Гостиная комната с красными стенами и любым потолком – фото дизайна интерьера
Сортировать:
Бюджет
Сортировать:Популярное за сегодня
61 - 80 из 187 фото
1 из 3
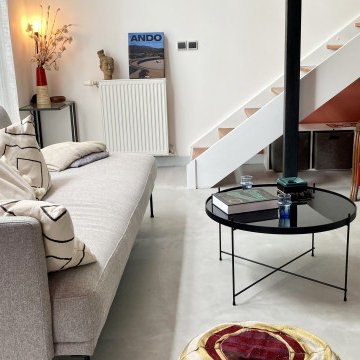
L'escalier a été entièrement transformé, dépose du garde corps et mise en peinture des limons.
Le sol anciennement en carrelage très foncé a été repris, lé béton ciré posé permet d'agrandir l'espace sans le diviser par des joints de carrelage et la clarté du matériau accentue la luminosité de l'espace.
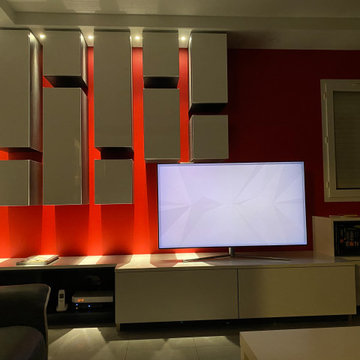
Eclairage d'intensité variable et metant en valeur les meubles hauts
Идея дизайна: большая открытая гостиная комната в современном стиле с с книжными шкафами и полками, красными стенами, полом из керамической плитки, стандартным камином, фасадом камина из плитки, отдельно стоящим телевизором, серым полом и многоуровневым потолком
Идея дизайна: большая открытая гостиная комната в современном стиле с с книжными шкафами и полками, красными стенами, полом из керамической плитки, стандартным камином, фасадом камина из плитки, отдельно стоящим телевизором, серым полом и многоуровневым потолком
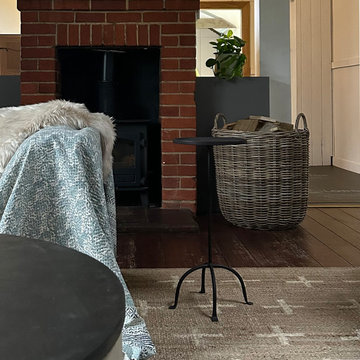
the centre of this building houses an open plan kitchen and generous lounge area. The original brick fireplace has been retained and the existing kitchen was given a make over in f&B's Mole's Breath
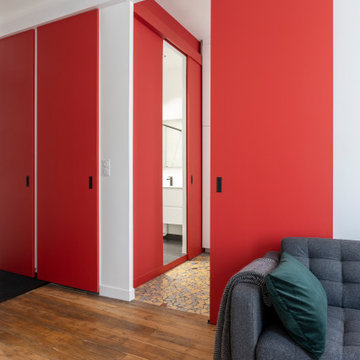
le canapé est légèrement décollé du mur pour laisser les portes coulissantes circuler derrière. La tv est dissimulée derrière les les portes moulurées.le miroir reflète le rouge de la porte.
La porte coulissante de la chambre est placée de telle sorte qu'en étant ouverte on agrandit les perspectives du salon sur une fenêtre supplémentaire tout en conservant l'intimité de la chambre qui reste invisible.
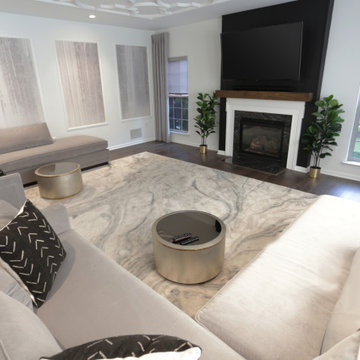
This family room space screams sophistication with the clean design and transitional look. The new 65” TV is now camouflaged behind the vertically installed black shiplap. New curtains and window shades soften the new space. Wall molding accents with wallpaper inside make for a subtle focal point. We also added a new ceiling molding feature for architectural details that will make most look up while lounging on the twin sofas. The kitchen was also not left out with the new backsplash, pendant / recessed lighting, as well as other new inclusions.
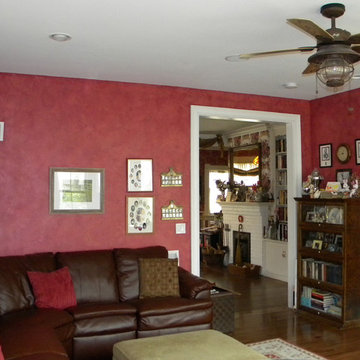
2-story addition to this historic 1894 Princess Anne Victorian. Family room, new full bath, relocated half bath, expanded kitchen and dining room, with Laundry, Master closet and bathroom above. Wrap-around porch with gazebo.
Photos by 12/12 Architects and Robert McKendrick Photography.
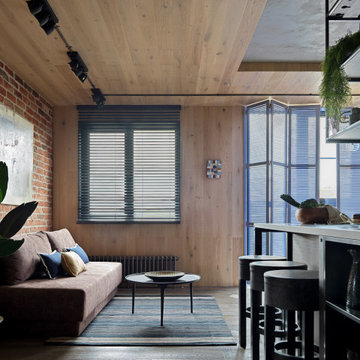
Гостиная.
Мебель и оборудование: диван, Lovemebel; светильники, Loft Concept.
Декор: Moon-stores, Zara Home; искусственные растения, Treez Collection; на стене картина Ольги Шагиной “Сон бабочки”.
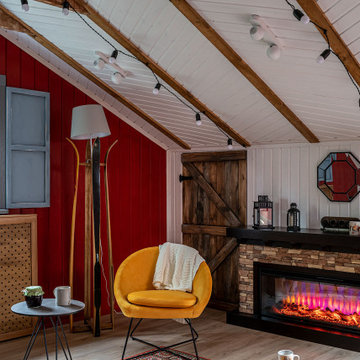
На фото: гостиная комната среднего размера в стиле кантри с красными стенами, полом из винила, горизонтальным камином, фасадом камина из каменной кладки, балками на потолке и стенами из вагонки
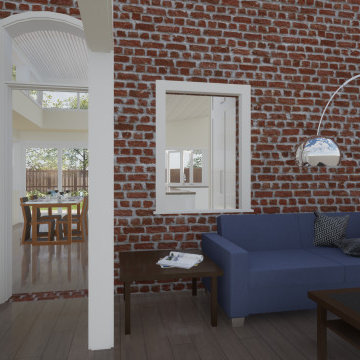
На фото: маленькая изолированная гостиная комната в стиле модернизм с красными стенами, полом из керамической плитки, серым полом, сводчатым потолком и кирпичными стенами для на участке и в саду
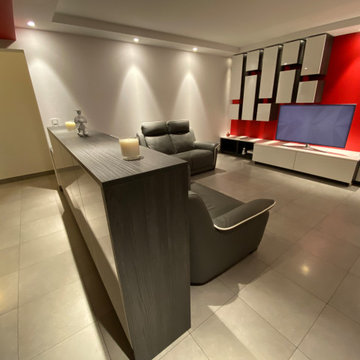
Belle vue sur le faux plafond et sa ceinture lumineuse
Свежая идея для дизайна: большая открытая гостиная комната в современном стиле с с книжными шкафами и полками, красными стенами, полом из керамической плитки, стандартным камином, фасадом камина из плитки, отдельно стоящим телевизором, серым полом и многоуровневым потолком - отличное фото интерьера
Свежая идея для дизайна: большая открытая гостиная комната в современном стиле с с книжными шкафами и полками, красными стенами, полом из керамической плитки, стандартным камином, фасадом камина из плитки, отдельно стоящим телевизором, серым полом и многоуровневым потолком - отличное фото интерьера
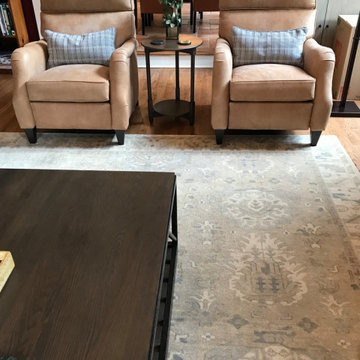
Here we get a closer look at the extra comfortable recliner we chose for the room. The neutral tones of the leather pick up on the light floor color, and allow them to appear lighter, keeping the space feeling larger.
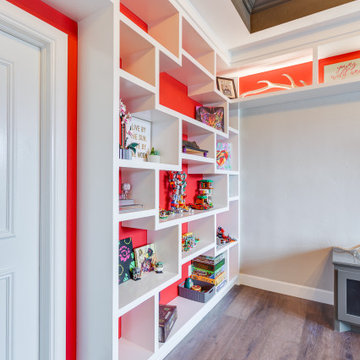
Our wonderful clients worked with Ten Key Home & Kitchen Remodels to significantly upgrade their upstairs play room. We installed spray foam insulated, sound deadening flooring to make life more peaceful on the first floor, and the rest of the room was lavishly filled with exquisite custom shelving.
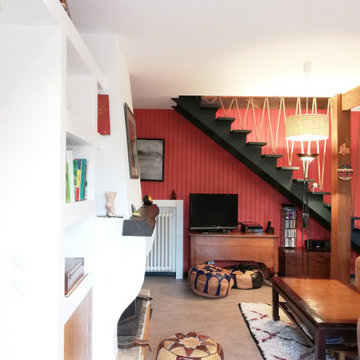
Modernisation de l'espace, optimisation de la circulation, pose d'un plafond isolant au niveau phonique, création d'une bibliothèque sur mesure, création de rangements.
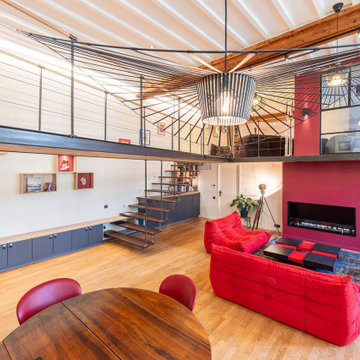
Rénovation complète de ce salon / mezzanine, de près de 100m², avec des meubles sur mesure, un nouvel escalier suspendu, du mobilier, et surtout un bel éclairage
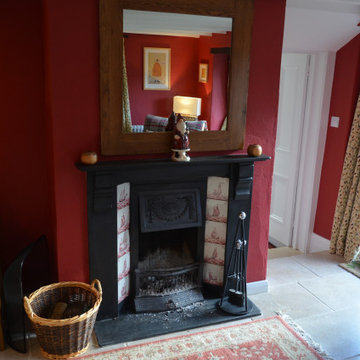
This warm cosy snug is within the oldest part of the house, with it's low beamed ceilings and deep solid walls we painted this room in Dulux's Heritage rich Pugin Red and was inspired by the original tiles within the fireplace surround.
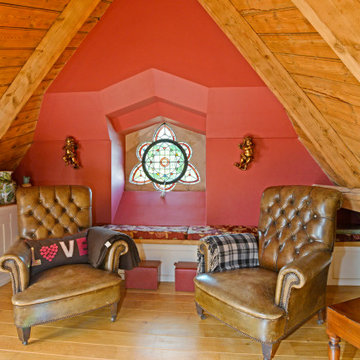
Victorian church conversion
Источник вдохновения для домашнего уюта: огромная парадная, открытая гостиная комната в викторианском стиле с печью-буржуйкой, фасадом камина из камня, скрытым телевизором, балками на потолке, красными стенами, паркетным полом среднего тона и коричневым полом
Источник вдохновения для домашнего уюта: огромная парадная, открытая гостиная комната в викторианском стиле с печью-буржуйкой, фасадом камина из камня, скрытым телевизором, балками на потолке, красными стенами, паркетным полом среднего тона и коричневым полом
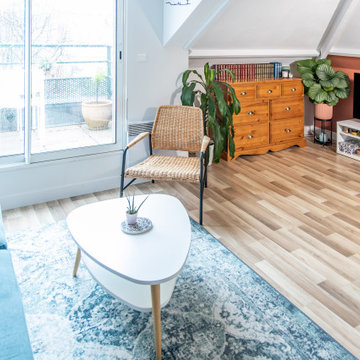
Salon / espace TV très chaleureux et bien optimisé qui s'intègre parfaitement dans la sous-pentes. Un mix déco de moderne et d'ancien très réussi.
Стильный дизайн: маленькая открытая гостиная комната в белых тонах с отделкой деревом в стиле фьюжн с красными стенами, светлым паркетным полом, отдельно стоящим телевизором и балками на потолке для на участке и в саду - последний тренд
Стильный дизайн: маленькая открытая гостиная комната в белых тонах с отделкой деревом в стиле фьюжн с красными стенами, светлым паркетным полом, отдельно стоящим телевизором и балками на потолке для на участке и в саду - последний тренд
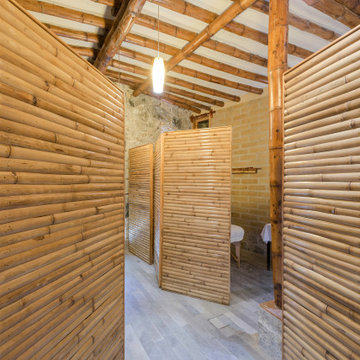
Located at the heart of Puebla state mountains in Mexico, an area of great natural beauty and rugged topography, inhabited mainly by nahuatl and totonacas. The project answers to the needs of expansion of the local network of sustainable alternative tourism TosepanKali complementing the services offered by the existing hotel.
The building is shaped in an organic geometry to create a natural and “out of the city” relaxing experience and link to the rich cultural and natural inheritance of the town. The architectural program includes a reception, juice bar, a massage and treatment area, an ecological swimming pool, and a traditional “temazcal” bath, since the aim of the project is to merge local medicinal traditions with contemporary wellness treatments.
Sited at a former quarry, the building organic geometry also dialogs and adapts with the context and relates to the historical coffee plantations of the region. Conceived to create the less impact possible on the site, the program is placed into different level terraces adapting the space into the existing topography. The materials used were locally manufactured, including: adobe earth block, quarry stone, structural bamboo. It also includes eco-friendly technologies like a natural rain water swimming pool, and onsite waste water treatment.
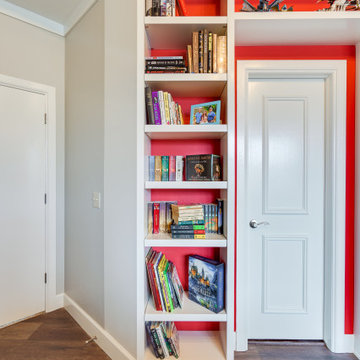
Our wonderful clients worked with Ten Key Home & Kitchen Remodels to significantly upgrade their upstairs play room. We installed spray foam insulated, sound deadening flooring to make life more peaceful on the first floor, and the rest of the room was lavishly filled with exquisite custom shelving.
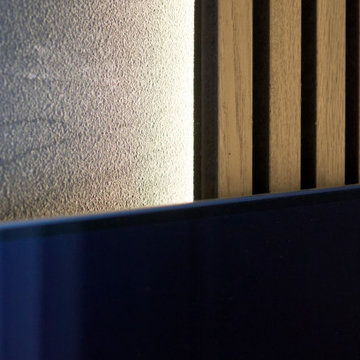
Свежая идея для дизайна: открытая гостиная комната среднего размера в современном стиле с красными стенами, полом из керамической плитки, печью-буржуйкой, телевизором на стене и деревянным потолком - отличное фото интерьера
Гостиная комната с красными стенами и любым потолком – фото дизайна интерьера
4