Гостиная комната с ковровым покрытием и фасадом камина из камня – фото дизайна интерьера
Сортировать:
Бюджет
Сортировать:Популярное за сегодня
121 - 140 из 9 959 фото
1 из 3
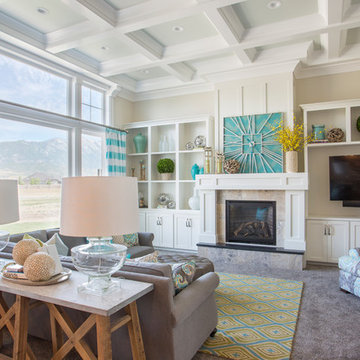
Highland Custom Homes
Стильный дизайн: изолированная гостиная комната среднего размера в стиле неоклассика (современная классика) с бежевыми стенами, ковровым покрытием, стандартным камином, телевизором на стене, фасадом камина из камня, бежевым полом и ковром на полу - последний тренд
Стильный дизайн: изолированная гостиная комната среднего размера в стиле неоклассика (современная классика) с бежевыми стенами, ковровым покрытием, стандартным камином, телевизором на стене, фасадом камина из камня, бежевым полом и ковром на полу - последний тренд
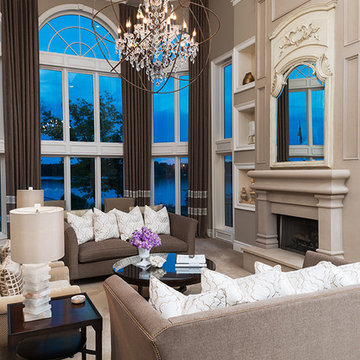
Refinished fireplace with additional sitting area in window overlooking lake. Linen drapery with oversized chandelier and a contrasting color palette of neutral and dark fabrics to add a dramatic touch to the space.
Photography Carlson Productions, LLC
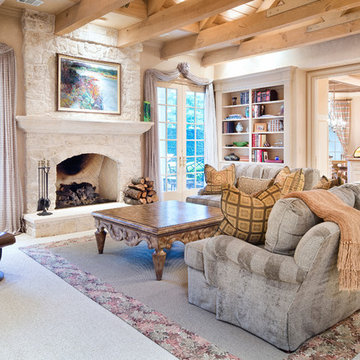
Источник вдохновения для домашнего уюта: гостиная комната:: освещение с бежевыми стенами, ковровым покрытием, стандартным камином и фасадом камина из камня
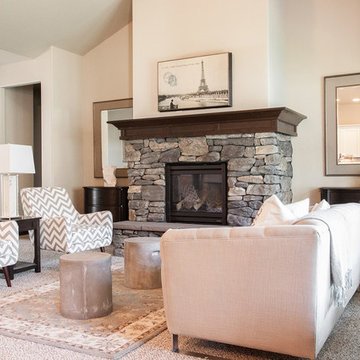
Living room with rock wrapped fireplace
Идея дизайна: открытая гостиная комната среднего размера с бежевыми стенами, ковровым покрытием, стандартным камином, фасадом камина из камня и телевизором на стене
Идея дизайна: открытая гостиная комната среднего размера с бежевыми стенами, ковровым покрытием, стандартным камином, фасадом камина из камня и телевизором на стене
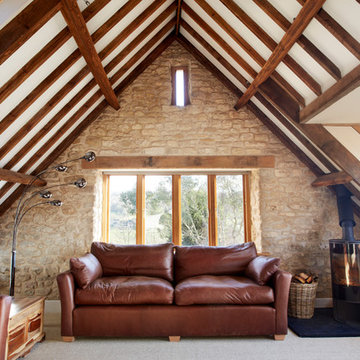
Cosy living room with exposed natural stone wall and stained rafters. Slate hearth has been reclaimed from an old pool table. Deep oak window sills, large oak windows and ceiling up to the underside of the roof ridge gives a dramatic feel.
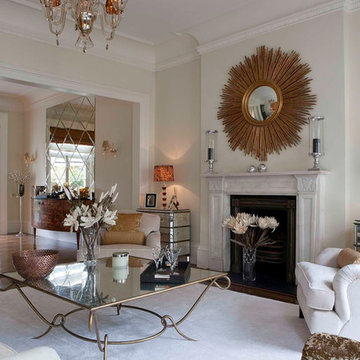
Double aspect reception room in tones of white.
На фото: большая парадная, открытая гостиная комната в современном стиле с белыми стенами, стандартным камином, фасадом камина из камня, ковровым покрытием и ковром на полу без телевизора с
На фото: большая парадная, открытая гостиная комната в современном стиле с белыми стенами, стандартным камином, фасадом камина из камня, ковровым покрытием и ковром на полу без телевизора с

The Grand Family Room furniture selection includes a stunning beaded chandelier that is sure to catch anyone’s eye along with bright, metallic chairs that add unique texture to the space. The cocktail table is ideal as the pivoting feature allows for maximum space when lounging or entertaining in the family room. The cabinets will be designed in a versatile grey oak wood with a new slab selected for behind the TV & countertops. The neutral colors and natural black walnut columns allow for the accent teal coffered ceilings to pop.
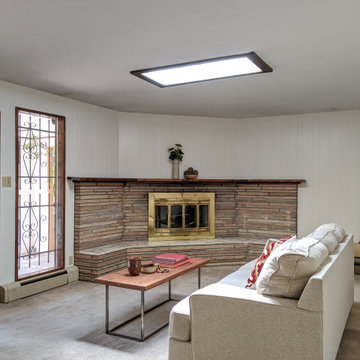
На фото: большая изолированная гостиная комната в стиле фьюжн с белыми стенами, ковровым покрытием, угловым камином, фасадом камина из камня, бежевым полом и деревянными стенами без телевизора
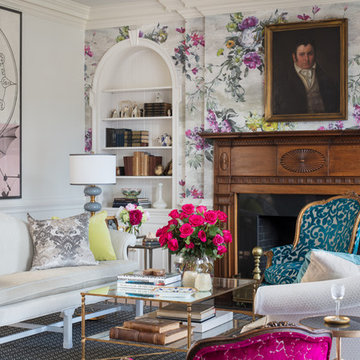
Gordon Gregory Photography
Источник вдохновения для домашнего уюта: парадная, изолированная гостиная комната среднего размера в стиле фьюжн с серыми стенами, ковровым покрытием, стандартным камином, фасадом камина из камня и черным полом без телевизора
Источник вдохновения для домашнего уюта: парадная, изолированная гостиная комната среднего размера в стиле фьюжн с серыми стенами, ковровым покрытием, стандартным камином, фасадом камина из камня и черным полом без телевизора
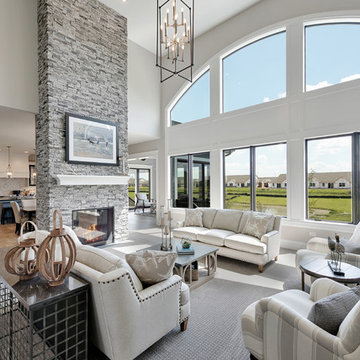
You can’t help but notice the expansive wall of arched top windows in the family room. A two-sided fireplace brings warmth to the breakfast area and family room
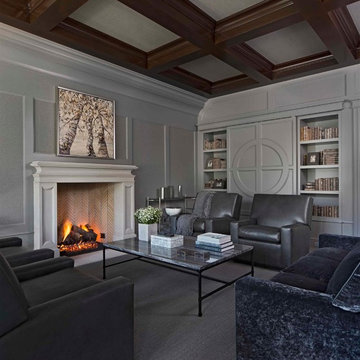
Photo by Beth Singer
Свежая идея для дизайна: гостиная комната в стиле неоклассика (современная классика) с с книжными шкафами и полками, серыми стенами, ковровым покрытием, стандартным камином, фасадом камина из камня, скрытым телевизором и серым полом - отличное фото интерьера
Свежая идея для дизайна: гостиная комната в стиле неоклассика (современная классика) с с книжными шкафами и полками, серыми стенами, ковровым покрытием, стандартным камином, фасадом камина из камня, скрытым телевизором и серым полом - отличное фото интерьера
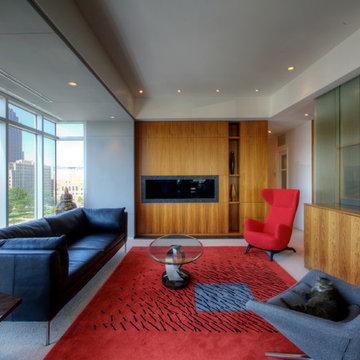
Main Living Space with panoramic views of downtown include layered circulation, hidden pop-up TV, and walnut wall/built-ins that include hidden Powder Room, Dry Bar, and Storage Nooks - Interior Architecture: HAUS | Architecture For Modern Lifestyles - Construction: Stenz Construction - Photography: HAUS | Architecture For Modern Lifestyles
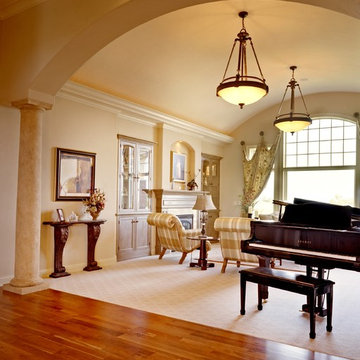
На фото: большая изолированная гостиная комната в стиле неоклассика (современная классика) с музыкальной комнатой, желтыми стенами, ковровым покрытием, стандартным камином и фасадом камина из камня с
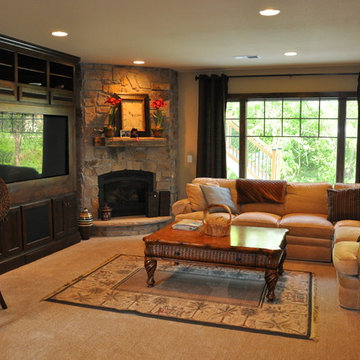
Custom Built Modern Home in Eagles Landing Neighborhood of Saint Augusta, Mn - Build by Werschay Homes.
Custom Family Room
На фото: большая открытая гостиная комната в классическом стиле с бежевыми стенами, ковровым покрытием, угловым камином, фасадом камина из камня и мультимедийным центром
На фото: большая открытая гостиная комната в классическом стиле с бежевыми стенами, ковровым покрытием, угловым камином, фасадом камина из камня и мультимедийным центром
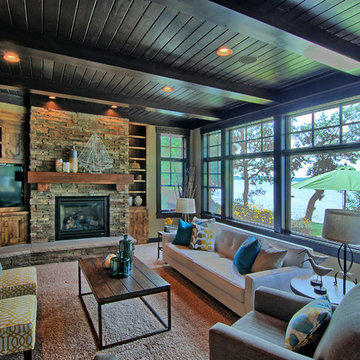
A Minnesota lake home that compliments its' surroundings and sets the stage for year-round family gatherings. The home includes features of lake cabins of the past, while also including modern elements. Built by Tomlinson Schultz of Detroit Lakes, MN.Cozy family living room with dramatic lake views. Custom built-in entertainment center in a Craftsman style accents a stone fireplace with timber mantle.
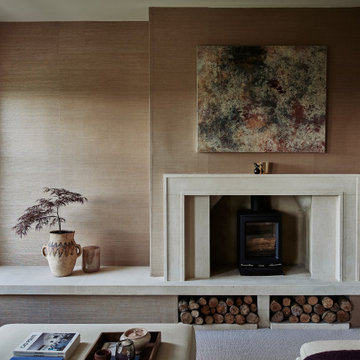
На фото: изолированная гостиная комната среднего размера в стиле неоклассика (современная классика) с розовыми стенами, ковровым покрытием, печью-буржуйкой, фасадом камина из камня и отдельно стоящим телевизором с
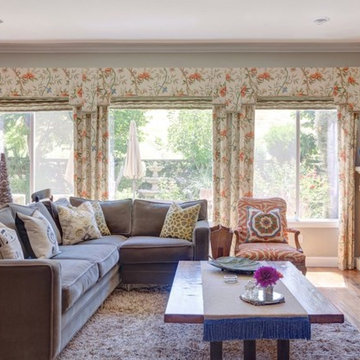
Свежая идея для дизайна: гостиная комната в классическом стиле с бежевыми стенами, ковровым покрытием, стандартным камином, фасадом камина из камня и бежевым полом без телевизора - отличное фото интерьера
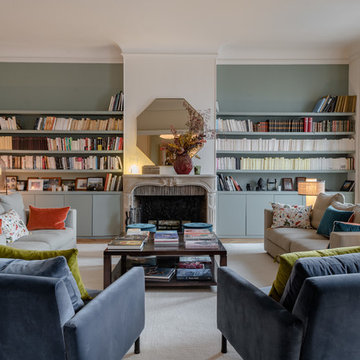
meero
Стильный дизайн: гостиная комната:: освещение в стиле неоклассика (современная классика) с синими стенами, ковровым покрытием, стандартным камином, фасадом камина из камня и бежевым полом - последний тренд
Стильный дизайн: гостиная комната:: освещение в стиле неоклассика (современная классика) с синими стенами, ковровым покрытием, стандартным камином, фасадом камина из камня и бежевым полом - последний тренд
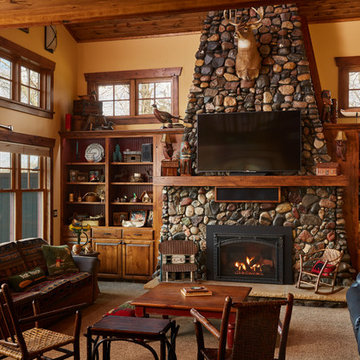
Great Room Fireplace. Remodel.
Photography by Alyssa Lee
Пример оригинального дизайна: открытая гостиная комната среднего размера в стиле рустика с бежевыми стенами, ковровым покрытием, стандартным камином, фасадом камина из камня, бежевым полом и телевизором на стене
Пример оригинального дизайна: открытая гостиная комната среднего размера в стиле рустика с бежевыми стенами, ковровым покрытием, стандартным камином, фасадом камина из камня, бежевым полом и телевизором на стене

Builder: Mike Schaap Builders
Photographer: Ashley Avila Photography
Both chic and sleek, this streamlined Art Modern-influenced home is the equivalent of a work of contemporary sculpture and includes many of the features of this cutting-edge style, including a smooth wall surface, horizontal lines, a flat roof and an enduring asymmetrical appeal. Updated amenities include large windows on both stories with expansive views that make it perfect for lakefront lots, with stone accents, floor plan and overall design that are anything but traditional.
Inside, the floor plan is spacious and airy. The 2,200-square foot first level features an open plan kitchen and dining area, a large living room with two story windows, a convenient laundry room and powder room and an inviting screened in porch that measures almost 400 square feet perfect for reading or relaxing. The three-car garage is also oversized, with almost 1,000 square feet of storage space. The other levels are equally roomy, with almost 2,000 square feet of living space in the lower level, where a family room with 10-foot ceilings, guest bedroom and bath, game room with shuffleboard and billiards are perfect for entertaining. Upstairs, the second level has more than 2,100 square feet and includes a large master bedroom suite complete with a spa-like bath with double vanity, a playroom and two additional family bedrooms with baths.
Гостиная комната с ковровым покрытием и фасадом камина из камня – фото дизайна интерьера
7