Гостиная комната с коричневыми стенами и телевизором – фото дизайна интерьера
Сортировать:
Бюджет
Сортировать:Популярное за сегодня
121 - 140 из 6 841 фото
1 из 3
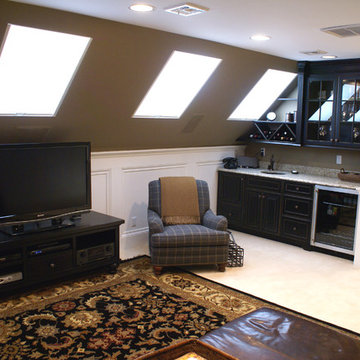
Entertainment area of the walk up finished attic space.
Источник вдохновения для домашнего уюта: изолированная гостиная комната среднего размера в современном стиле с коричневыми стенами, стандартным камином, фасадом камина из камня, отдельно стоящим телевизором и ковровым покрытием
Источник вдохновения для домашнего уюта: изолированная гостиная комната среднего размера в современном стиле с коричневыми стенами, стандартным камином, фасадом камина из камня, отдельно стоящим телевизором и ковровым покрытием
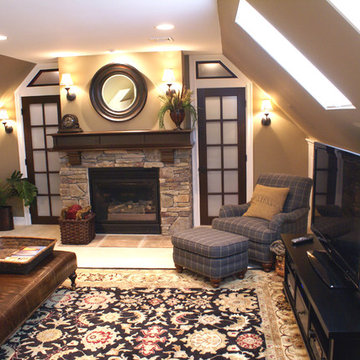
Walk up finished attic space.
Свежая идея для дизайна: изолированная гостиная комната среднего размера в современном стиле с коричневыми стенами, стандартным камином, фасадом камина из камня, отдельно стоящим телевизором, ковровым покрытием и ковром на полу - отличное фото интерьера
Свежая идея для дизайна: изолированная гостиная комната среднего размера в современном стиле с коричневыми стенами, стандартным камином, фасадом камина из камня, отдельно стоящим телевизором, ковровым покрытием и ковром на полу - отличное фото интерьера
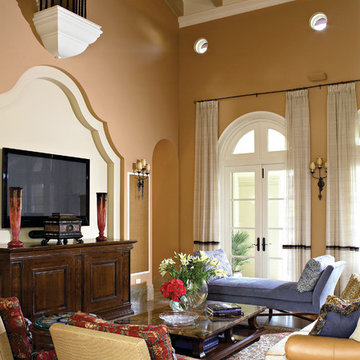
Architect: Portuondo Perotti Architects
Photography: Carlos Domenech
“This is well detailed and consistent inside and out. It is a classic Mediterranean Revival in the Floridian tradition of Mizner.”
This single-family residential home in Gables Estates, Coral Gables, Florida, successfully pays respect to the architecture of the Mediterranean and Renaissance Italian styles. From the use of courtyards to the high level of detailing, this project emphasizes the most picturesque and expressive qualities of these styles. The residence reflects the visions of two of Coral Gables’ first architects, who designed beautiful and timeless architecture in this garden city to become a lasting piece in the landscape. This project not only captures the breathtaking views of Biscayne Bay, but with timeless style and lush landscaping, it creates a centerpiece for the view from the bay to Coral Gables.
The home is designed as a long gallery, with spaces connected by courtyards and public realms. Another large inspiration for this project was the idea of the garden and landscape. With Coral Gables as a garden city, landscape became an integral part of the conception and design.
The durability of Marvin products, their ability to stand up to the South Florida climate, as well as the Marvin attention to detail and proportion, made them the perfect choice to employ in a project of such high standards. The range of products allowed the freedom of design to explore all possibilities and turn visions into reality. The result was a lasting piece of architecture that would reflect a level of detail in every part of its structure.
MARVIN PRODUCTS USED:
Marvin Round Top Window
Marvin Ultimate Arch Top French Door
Marvin Ultimate Swinging French Door
Marvin Ultimate Venting Picture Window
Marvin Casemaster
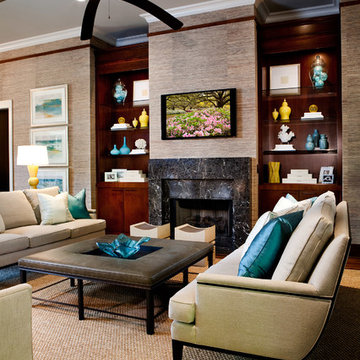
На фото: парадная, открытая гостиная комната в морском стиле с стандартным камином, телевизором на стене, темным паркетным полом, фасадом камина из камня и коричневыми стенами
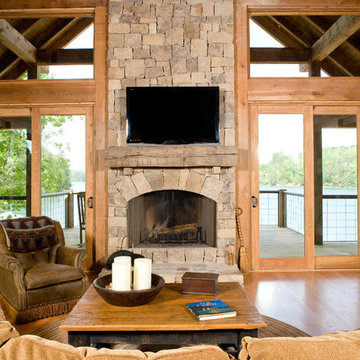
Photo by Sylvia Martin
stacked stone fireplace at the end of the glass space.
Свежая идея для дизайна: большая открытая гостиная комната в стиле кантри с светлым паркетным полом, стандартным камином, фасадом камина из камня, телевизором на стене, коричневыми стенами и коричневым полом - отличное фото интерьера
Свежая идея для дизайна: большая открытая гостиная комната в стиле кантри с светлым паркетным полом, стандартным камином, фасадом камина из камня, телевизором на стене, коричневыми стенами и коричневым полом - отличное фото интерьера
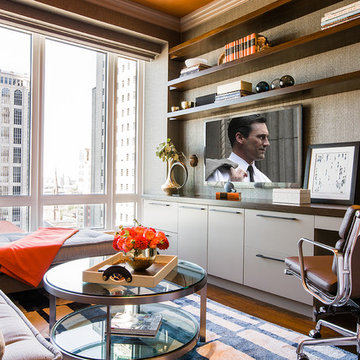
Photography by Michael J. Lee
Источник вдохновения для домашнего уюта: открытая гостиная комната среднего размера в современном стиле с коричневыми стенами, темным паркетным полом, телевизором на стене и коричневым полом без камина
Источник вдохновения для домашнего уюта: открытая гостиная комната среднего размера в современном стиле с коричневыми стенами, темным паркетным полом, телевизором на стене и коричневым полом без камина
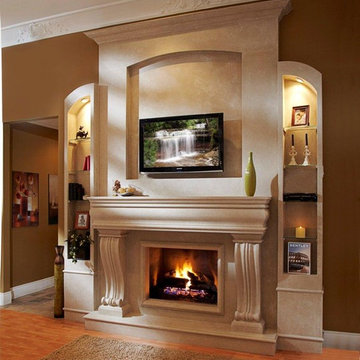
"cast stone fireplace wall"
"omega cast stone fireplace mantle"
"omega cast stone mantel"
"custom fireplace mantel"
"custom fireplace overmantel"
"custom cast stone fireplace mantel"
"carved stone fireplace"
"cast stone fireplace mantel"
"cast stone fireplace overmantel"
"cast stone fireplace surrounds"
"fireplace design idea"
"fireplace makeover "
"fireplace mantel ideas"
"fireplace stone designs"
"fireplace surrounding"
"mantle design idea"
"fireplace mantle shelf"
Brown Accent Wall. Brown Living room. Builts In. Cozy. Formal Living Room. Glass Shelves. Hand Carved. Hand Carved Stone. Neutral Color Palette. Neutral Colors. Omega. Omega Stone. TV Over Fireplace. Venetian Stone. Overmantel. Omega Overmantel.
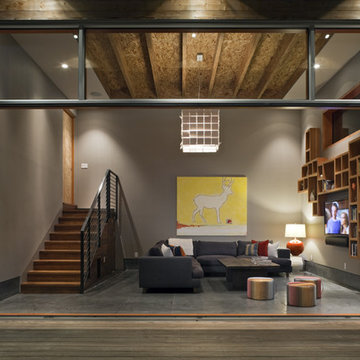
mill valley, bruce damonte® photography
Идея дизайна: большая открытая гостиная комната в стиле модернизм с бетонным полом, коричневыми стенами и телевизором на стене без камина
Идея дизайна: большая открытая гостиная комната в стиле модернизм с бетонным полом, коричневыми стенами и телевизором на стене без камина

The cantilevered living room of this incredible mid century modern home still features the original wood wall paneling and brick floors. We were so fortunate to have these amazing original features to work with. Our design team brought in a new modern light fixture, MCM furnishings, lamps and accessories. We utilized the client's existing rug and pulled our room's inspiration colors from it. Bright citron yellow accents add a punch of color to the room. The surrounding built-in bookcases are also original to the room.
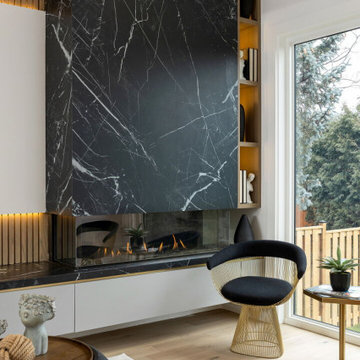
Стильный дизайн: большая парадная, открытая гостиная комната в стиле модернизм с коричневыми стенами, светлым паркетным полом, стандартным камином и отдельно стоящим телевизором - последний тренд
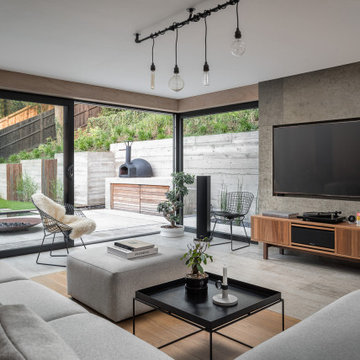
Basement living room extension with floor to ceiling sliding doors, plywood panelling a stone tile feature wall (with integrated TV) and concrete/wood flooring to create an inside-outside living space.
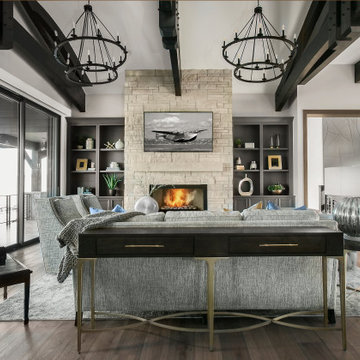
Источник вдохновения для домашнего уюта: большая открытая гостиная комната в стиле неоклассика (современная классика) с коричневыми стенами, темным паркетным полом, стандартным камином, фасадом камина из камня, телевизором на стене и коричневым полом
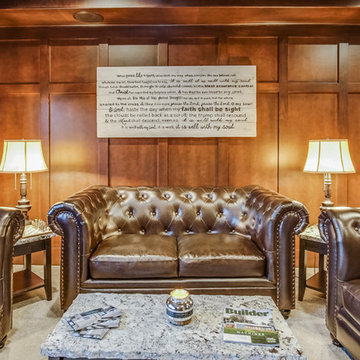
Свежая идея для дизайна: большая изолированная комната для игр в классическом стиле с коричневыми стенами, ковровым покрытием, серым полом и телевизором на стене без камина - отличное фото интерьера
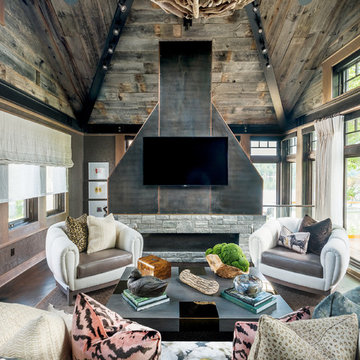
Elizabeth Pedinotti Haynes
Свежая идея для дизайна: открытая, парадная гостиная комната в стиле рустика с коричневыми стенами, темным паркетным полом, горизонтальным камином, фасадом камина из металла, телевизором на стене и коричневым полом - отличное фото интерьера
Свежая идея для дизайна: открытая, парадная гостиная комната в стиле рустика с коричневыми стенами, темным паркетным полом, горизонтальным камином, фасадом камина из металла, телевизором на стене и коричневым полом - отличное фото интерьера
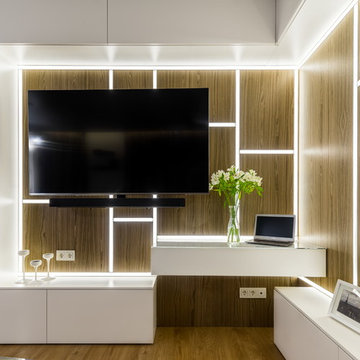
Пример оригинального дизайна: открытая гостиная комната в современном стиле с коричневыми стенами, паркетным полом среднего тона, телевизором на стене и коричневым полом
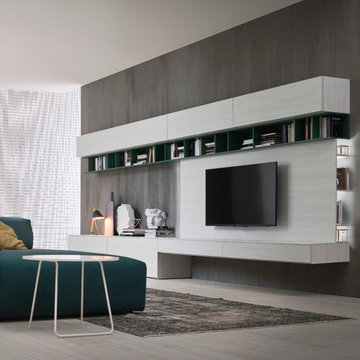
Hängende TV Box Lowboard mit Wandpaneel und Bücherregal. Schmales Butterfly Regal und geschlossenen Hängeschränke.
Свежая идея для дизайна: большая парадная, открытая гостиная комната в стиле модернизм с коричневыми стенами, темным паркетным полом, фасадом камина из металла, скрытым телевизором и коричневым полом без камина - отличное фото интерьера
Свежая идея для дизайна: большая парадная, открытая гостиная комната в стиле модернизм с коричневыми стенами, темным паркетным полом, фасадом камина из металла, скрытым телевизором и коричневым полом без камина - отличное фото интерьера
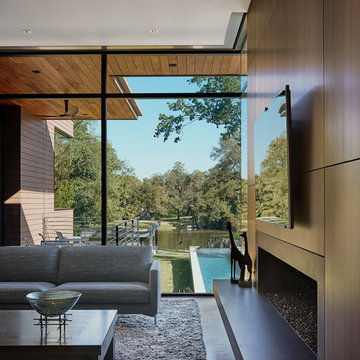
This trapezoidal shaped lot in Dallas sits on an assuming piece of land that terminates into a heavenly pond. This contemporary home has a warm mid-century modern charm. Complete with an open floor plan for entertaining, the homeowners also enjoy a lap pool, a spa retreat, and a detached gameroom with a green roof.
Published:
S Style Magazine, Fall 2015 - http://sstylemagazine.com/design/this-texas-home-is-a-metropolitan-oasis-10305863
Modern Luxury Interiors Texas, April 2015 (Cover)
Photo Credit: Dror Baldinger
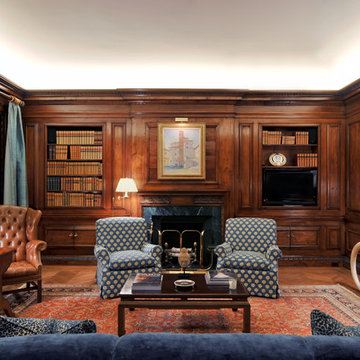
На фото: большая изолированная гостиная комната в классическом стиле с паркетным полом среднего тона, стандартным камином, отдельно стоящим телевизором, с книжными шкафами и полками, коричневыми стенами, фасадом камина из камня и синими шторами
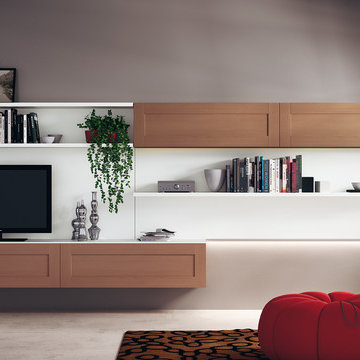
Living Open
Design by Vuesse
Creative and versatile furnishing programme for a new approach to home design
The living-area solutions created by Scavolini for the Open programme respond to modern lifestyles and provide a contemporary approach to the new concept in home design, with the kitchen and living-area the joint centre of the domestic scene.
See more at: http://www.scavolini.us/Living/Living_Open#sthash.fesMNM9v.dpuf
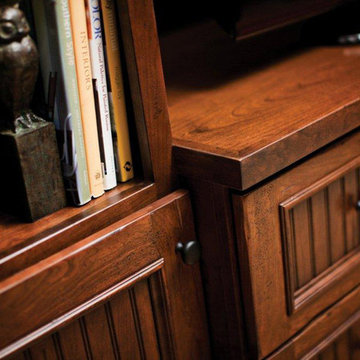
Media Centers are a fashionable feature in new homes and a popular remodeling project for existing homes. With open floor plans, the media room is often designed adjacent to the kitchen, and it makes good sense to visually tie these rooms together with coordinating cabinetry styling and finishes.
Dura Supreme’s entertainment cabinetry is designed to fit the conventional sizing requirements for media components. With our entertainment accessories, your sound system, speakers, gaming systems, and movie library can be kept organized and accessible.
The entertainment center shown here is just one example of the many different looks that can be created with Dura Supreme’s entertainment cabinetry. The quality construction you expect from Dura Supreme Cabinetry, with all of our cabinet door styles, wood species, and finishes, to create the one-of-a-kind look that perfectly complements your home and your lifestyle.
This entertainment center/ media center features an attractive built-in surround for this flat-screen TV. It is designed with a middle console and two tall entertainment cabinets to add additional storage and frame the TV. Designer Cabinetry by Dura Supreme is shown with "Vintage Beaded Panel" cabinet door style in Cherry wood, with Dura Supreme's Heavy Heirloom “K” finish.
Dura Supreme's "Heirloom" is a finish collection of stains and glazes that are hand-detailed to create an “antiqued” / "aged" appearance with beautiful dimension and depth. Before the finish is applied, corners and edges are softened and the surface of the wood is hand “distressed” by a professional artisan to create a look of an aged and time-worn character. The glaze is then applied to accentuate the carved details of the door. Heavy Heirloom finishes are chiseled and rasped to create a more rustic appearance. Heirloom finishes are exceptionally artistic, hand-detailed finishes that will exhibit unique, subtle variations.
Request a FREE Dura Supreme Brochure Packet:
http://www.durasupreme.com/request-brochure
Find a Dura Supreme Showroom near you today:
http://www.durasupreme.com/dealer-locator
Гостиная комната с коричневыми стенами и телевизором – фото дизайна интерьера
7