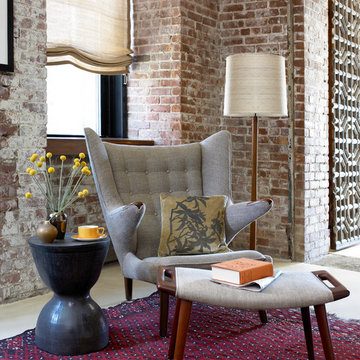Гостиная комната с коричневыми стенами и красными стенами – фото дизайна интерьера
Сортировать:
Бюджет
Сортировать:Популярное за сегодня
81 - 100 из 21 357 фото
1 из 3

Стильный дизайн: большая парадная, открытая гостиная комната в стиле неоклассика (современная классика) с коричневыми стенами, ковровым покрытием, стандартным камином, фасадом камина из камня и бежевым полом без телевизора - последний тренд

We offer a wide variety of coffered ceilings, custom made in different styles and finishes to fit any space and taste.
For more projects visit our website wlkitchenandhome.com
.
.
.
#cofferedceiling #customceiling #ceilingdesign #classicaldesign #traditionalhome #crown #finishcarpentry #finishcarpenter #exposedbeams #woodwork #carvedceiling #paneling #custombuilt #custombuilder #kitchenceiling #library #custombar #barceiling #livingroomideas #interiordesigner #newjerseydesigner #millwork #carpentry #whiteceiling #whitewoodwork #carved #carving #ornament #librarydecor #architectural_ornamentation

This photo: Interior designer Claire Ownby, who crafted furniture for the great room's living area, took her cues for the palette from the architecture. The sofa's Roma fabric mimics the Cantera Negra stone columns, chairs sport a Pindler granite hue, and the Innovations Rodeo faux leather on the coffee table resembles the floor tiles. Nearby, Shakuff's Tube chandelier hangs over a dining table surrounded by chairs in a charcoal Pindler fabric.
Positioned near the base of iconic Camelback Mountain, “Outside In” is a modernist home celebrating the love of outdoor living Arizonans crave. The design inspiration was honoring early territorial architecture while applying modernist design principles.
Dressed with undulating negra cantera stone, the massing elements of “Outside In” bring an artistic stature to the project’s design hierarchy. This home boasts a first (never seen before feature) — a re-entrant pocketing door which unveils virtually the entire home’s living space to the exterior pool and view terrace.
A timeless chocolate and white palette makes this home both elegant and refined. Oriented south, the spectacular interior natural light illuminates what promises to become another timeless piece of architecture for the Paradise Valley landscape.
Project Details | Outside In
Architect: CP Drewett, AIA, NCARB, Drewett Works
Builder: Bedbrock Developers
Interior Designer: Ownby Design
Photographer: Werner Segarra
Publications:
Luxe Interiors & Design, Jan/Feb 2018, "Outside In: Optimized for Entertaining, a Paradise Valley Home Connects with its Desert Surrounds"
Awards:
Gold Nugget Awards - 2018
Award of Merit – Best Indoor/Outdoor Lifestyle for a Home – Custom
The Nationals - 2017
Silver Award -- Best Architectural Design of a One of a Kind Home - Custom or Spec
http://www.drewettworks.com/outside-in/

студия TS Design | Тарас Безруков и Стас Самкович
Идея дизайна: большая парадная, открытая гостиная комната в современном стиле с полом из керамогранита, горизонтальным камином, фасадом камина из камня, телевизором на стене, коричневыми стенами и бежевым полом
Идея дизайна: большая парадная, открытая гостиная комната в современном стиле с полом из керамогранита, горизонтальным камином, фасадом камина из камня, телевизором на стене, коричневыми стенами и бежевым полом

На фото: изолированная гостиная комната среднего размера в классическом стиле с коричневыми стенами, светлым паркетным полом, мультимедийным центром и бежевым полом без камина с

Builder/Designer/Owner – Masud Sarshar
Photos by – Simon Berlyn, BerlynPhotography
Our main focus in this beautiful beach-front Malibu home was the view. Keeping all interior furnishing at a low profile so that your eye stays focused on the crystal blue Pacific. Adding natural furs and playful colors to the homes neutral palate kept the space warm and cozy. Plants and trees helped complete the space and allowed “life” to flow inside and out. For the exterior furnishings we chose natural teak and neutral colors, but added pops of orange to contrast against the bright blue skyline.
This multipurpose room is a game room, a pool room, a family room, a built in bar, and a in door out door space. Please place to entertain and have a cocktail at the same time.
JL Interiors is a LA-based creative/diverse firm that specializes in residential interiors. JL Interiors empowers homeowners to design their dream home that they can be proud of! The design isn’t just about making things beautiful; it’s also about making things work beautifully. Contact us for a free consultation Hello@JLinteriors.design _ 310.390.6849_ www.JLinteriors.design

Tom Powel Imaging
Идея дизайна: открытая гостиная комната среднего размера в стиле лофт с кирпичным полом, стандартным камином, фасадом камина из кирпича, с книжными шкафами и полками, красными стенами и красным полом без телевизора
Идея дизайна: открытая гостиная комната среднего размера в стиле лофт с кирпичным полом, стандартным камином, фасадом камина из кирпича, с книжными шкафами и полками, красными стенами и красным полом без телевизора

Residential Design by Peter Eskuche, AIA
На фото: гостиная комната:: освещение в классическом стиле с с книжными шкафами и полками, коричневыми стенами, темным паркетным полом, стандартным камином и фасадом камина из камня без телевизора с
На фото: гостиная комната:: освещение в классическом стиле с с книжными шкафами и полками, коричневыми стенами, темным паркетным полом, стандартным камином и фасадом камина из камня без телевизора с
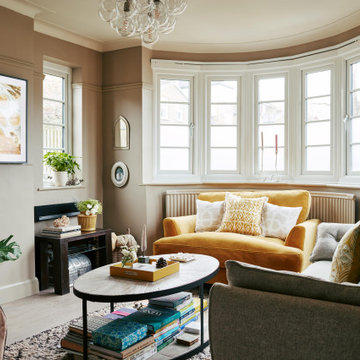
Пример оригинального дизайна: гостиная комната в стиле неоклассика (современная классика) с коричневыми стенами, телевизором на стене, светлым паркетным полом и бежевым полом
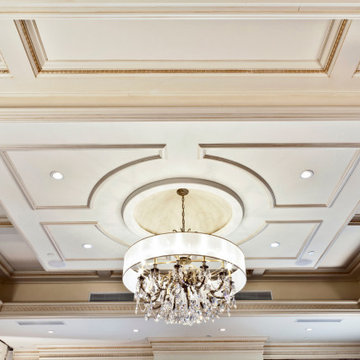
We offer a wide variety of coffered ceilings, custom made in different styles and finishes to fit any space and taste.
For more projects visit our website wlkitchenandhome.com
.
.
.
#cofferedceiling #customceiling #ceilingdesign #classicaldesign #traditionalhome #crown #finishcarpentry #finishcarpenter #exposedbeams #woodwork #carvedceiling #paneling #custombuilt #custombuilder #kitchenceiling #library #custombar #barceiling #livingroomideas #interiordesigner #newjerseydesigner #millwork #carpentry #whiteceiling #whitewoodwork #carved #carving #ornament #librarydecor #architectural_ornamentation

Lower Level Family Room with Built-In Bunks and Stairs.
Пример оригинального дизайна: гостиная комната среднего размера в стиле рустика с коричневыми стенами, ковровым покрытием, бежевым полом, деревянным потолком, панелями на стенах и коричневым диваном
Пример оригинального дизайна: гостиная комната среднего размера в стиле рустика с коричневыми стенами, ковровым покрытием, бежевым полом, деревянным потолком, панелями на стенах и коричневым диваном

Basement living room extension with floor to ceiling sliding doors, plywood panelling a stone tile feature wall (with integrated TV) and concrete/wood flooring to create an inside-outside living space.

Zen Den (Family Room)
Идея дизайна: открытая гостиная комната в стиле модернизм с коричневыми стенами, паркетным полом среднего тона, двусторонним камином, фасадом камина из кирпича, телевизором на стене, коричневым полом и деревянным потолком
Идея дизайна: открытая гостиная комната в стиле модернизм с коричневыми стенами, паркетным полом среднего тона, двусторонним камином, фасадом камина из кирпича, телевизором на стене, коричневым полом и деревянным потолком

Стильный дизайн: большая открытая гостиная комната в стиле неоклассика (современная классика) с паркетным полом среднего тона, горизонтальным камином, фасадом камина из каменной кладки, телевизором на стене, серым полом, сводчатым потолком и коричневыми стенами - последний тренд
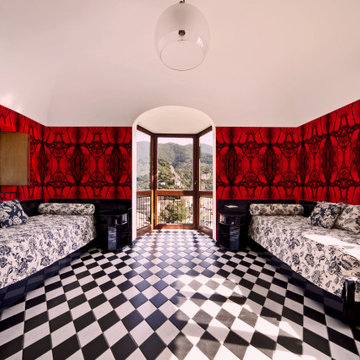
Источник вдохновения для домашнего уюта: большая парадная, открытая гостиная комната в современном стиле с красными стенами, полом из керамической плитки и обоями на стенах

The family library or "den" with paneled walls, and a fresh furniture palette.
На фото: изолированная гостиная комната среднего размера с с книжными шкафами и полками, коричневыми стенами, светлым паркетным полом, стандартным камином, фасадом камина из дерева, бежевым полом, панелями на части стены и деревянными стенами без телевизора с
На фото: изолированная гостиная комната среднего размера с с книжными шкафами и полками, коричневыми стенами, светлым паркетным полом, стандартным камином, фасадом камина из дерева, бежевым полом, панелями на части стены и деревянными стенами без телевизора с

Beautiful media room. Features log burner and reclaimed wood walls.
На фото: изолированная комната для игр среднего размера в современном стиле с телевизором на стене, коричневыми стенами, подвесным камином, фасадом камина из металла и коричневым полом
На фото: изолированная комната для игр среднего размера в современном стиле с телевизором на стене, коричневыми стенами, подвесным камином, фасадом камина из металла и коричневым полом
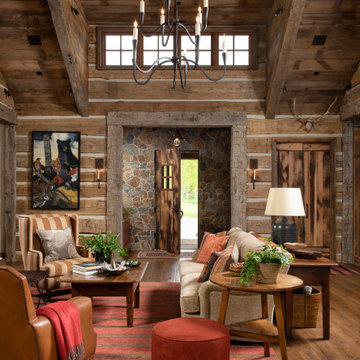
На фото: парадная гостиная комната в стиле рустика с коричневыми стенами и паркетным полом среднего тона

Red reading room
Стильный дизайн: изолированная гостиная комната среднего размера в современном стиле с с книжными шкафами и полками, красными стенами, полом из керамической плитки и бежевым полом - последний тренд
Стильный дизайн: изолированная гостиная комната среднего размера в современном стиле с с книжными шкафами и полками, красными стенами, полом из керамической плитки и бежевым полом - последний тренд
Гостиная комната с коричневыми стенами и красными стенами – фото дизайна интерьера
5
