Гостиная комната с коричневым полом без камина – фото дизайна интерьера
Сортировать:
Бюджет
Сортировать:Популярное за сегодня
21 - 40 из 29 856 фото
1 из 3

This 1910 West Highlands home was so compartmentalized that you couldn't help to notice you were constantly entering a new room every 8-10 feet. There was also a 500 SF addition put on the back of the home to accommodate a living room, 3/4 bath, laundry room and back foyer - 350 SF of that was for the living room. Needless to say, the house needed to be gutted and replanned.
Kitchen+Dining+Laundry-Like most of these early 1900's homes, the kitchen was not the heartbeat of the home like they are today. This kitchen was tucked away in the back and smaller than any other social rooms in the house. We knocked out the walls of the dining room to expand and created an open floor plan suitable for any type of gathering. As a nod to the history of the home, we used butcherblock for all the countertops and shelving which was accented by tones of brass, dusty blues and light-warm greys. This room had no storage before so creating ample storage and a variety of storage types was a critical ask for the client. One of my favorite details is the blue crown that draws from one end of the space to the other, accenting a ceiling that was otherwise forgotten.
Primary Bath-This did not exist prior to the remodel and the client wanted a more neutral space with strong visual details. We split the walls in half with a datum line that transitions from penny gap molding to the tile in the shower. To provide some more visual drama, we did a chevron tile arrangement on the floor, gridded the shower enclosure for some deep contrast an array of brass and quartz to elevate the finishes.
Powder Bath-This is always a fun place to let your vision get out of the box a bit. All the elements were familiar to the space but modernized and more playful. The floor has a wood look tile in a herringbone arrangement, a navy vanity, gold fixtures that are all servants to the star of the room - the blue and white deco wall tile behind the vanity.
Full Bath-This was a quirky little bathroom that you'd always keep the door closed when guests are over. Now we have brought the blue tones into the space and accented it with bronze fixtures and a playful southwestern floor tile.
Living Room & Office-This room was too big for its own good and now serves multiple purposes. We condensed the space to provide a living area for the whole family plus other guests and left enough room to explain the space with floor cushions. The office was a bonus to the project as it provided privacy to a room that otherwise had none before.

Country farmhouse with joined family room and kitchen.
Пример оригинального дизайна: открытая гостиная комната среднего размера в стиле кантри с белыми стенами, паркетным полом среднего тона, телевизором на стене, коричневым полом и стенами из вагонки без камина
Пример оригинального дизайна: открытая гостиная комната среднего размера в стиле кантри с белыми стенами, паркетным полом среднего тона, телевизором на стене, коричневым полом и стенами из вагонки без камина
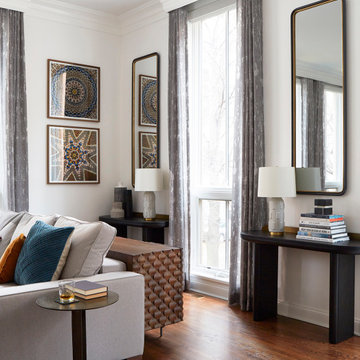
Пример оригинального дизайна: большая открытая гостиная комната в современном стиле с белыми стенами, темным паркетным полом, мультимедийным центром и коричневым полом без камина
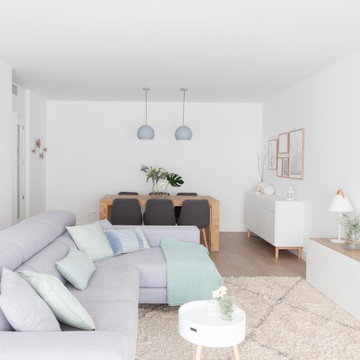
salón comedor abierto a la cocina de estilo nórdico, en tonos grises y verde menta.
Пример оригинального дизайна: большая открытая гостиная комната в скандинавском стиле с белыми стенами, полом из керамической плитки, телевизором на стене и коричневым полом без камина
Пример оригинального дизайна: большая открытая гостиная комната в скандинавском стиле с белыми стенами, полом из керамической плитки, телевизором на стене и коричневым полом без камина
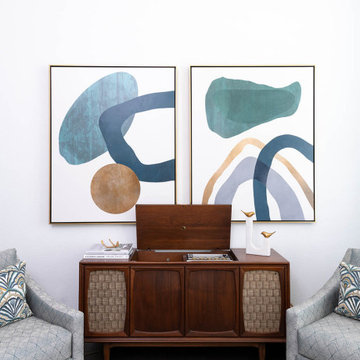
The unused dining room was envisioned as a sitting room for family chats, girlfriend wine nights, and couples’ conversations. The inspiration was taken from the vintage stereo cabinet, which the family uses regularly to play LP’s. Lighting, furniture frames, and textural rug all evoke the flavors of the ’60s and warmly invite its guests. The theme continues into the super functional study, using minimalistic furniture (including a recliner that doesn’t look like one!) and a custom-built cabinet with inset drawers and doors, providing tons of storage. The light fixture here is the perfect punctuation to this special space, keeping it open and airy.
The kitchen continues to boast minimalistic, yet prominent features. The sliding door, mid-century inspired seating and special glass top table (that has a self-contained extension when the party grows larger) are all unique pieces to define this spacious kitchen. Gold accents are throughout to warm up the space and keep it cozy.
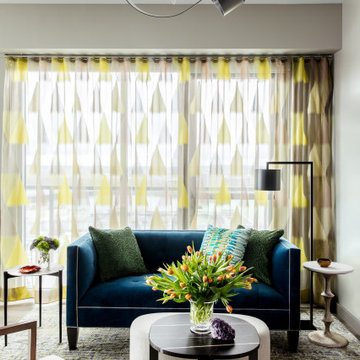
To make the most of this window-endowed penthouse, I designed sleek, pared-down spaces with low-slung lounge seating, floating consoles, and modern Italian pieces. The kitchen is an open-plan layout, and the narrow dining room features a Keith Fritz dining table complemented with Roche Bobois dining chairs.
Photography by: Sean Litchfield
---
Project designed by Boston interior design studio Dane Austin Design. They serve Boston, Cambridge, Hingham, Cohasset, Newton, Weston, Lexington, Concord, Dover, Andover, Gloucester, as well as surrounding areas.
For more about Dane Austin Design, click here: https://daneaustindesign.com/
To learn more about this project, click here:
https://daneaustindesign.com/alloy-penthouse
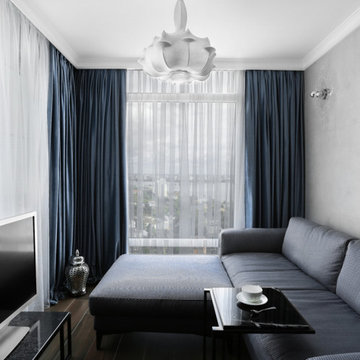
Пример оригинального дизайна: маленькая изолированная гостиная комната в современном стиле с музыкальной комнатой, коричневыми стенами, паркетным полом среднего тона, отдельно стоящим телевизором, коричневым полом и тюлем на окнах без камина для на участке и в саду
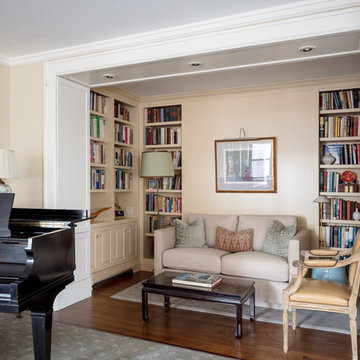
Источник вдохновения для домашнего уюта: большая открытая гостиная комната в классическом стиле с с книжными шкафами и полками, бежевыми стенами, паркетным полом среднего тона и коричневым полом без камина, телевизора
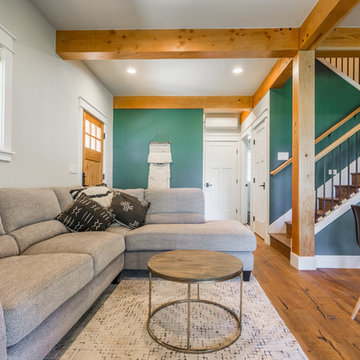
Свежая идея для дизайна: парадная, открытая гостиная комната среднего размера в стиле кантри с зелеными стенами, паркетным полом среднего тона и коричневым полом без камина, телевизора - отличное фото интерьера
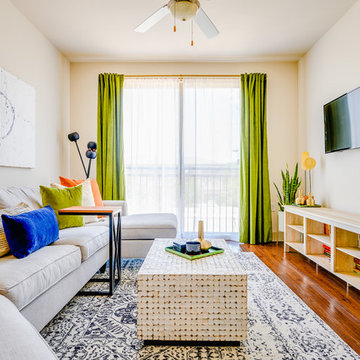
In this one bedroom apartment, I wanted to enhance the brightness of this living room space by adding a few bold colors, and complementing these bold colors with heavy, neutral textured art and a patterned rug and coffee table. Mesmerizing green velvent panels, with sheer curtains in tow, hung on a gold double rod add immense character to this room. An eye catching lamp sits in the corner near the chaise side of the sofa for my book loving client. Another priority was the bookshelf entertainment stand. All of my client's books fit perfectly, and a few metallic accessories slightly adorn the top. After installing all of the items, my client's space is neat and looks larger than it actually is.
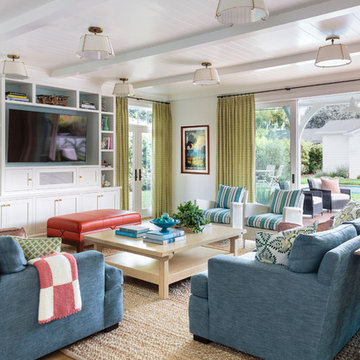
Mark Lohman
На фото: большая открытая гостиная комната в морском стиле с белыми стенами, коричневым полом, паркетным полом среднего тона и телевизором на стене без камина с
На фото: большая открытая гостиная комната в морском стиле с белыми стенами, коричневым полом, паркетным полом среднего тона и телевизором на стене без камина с
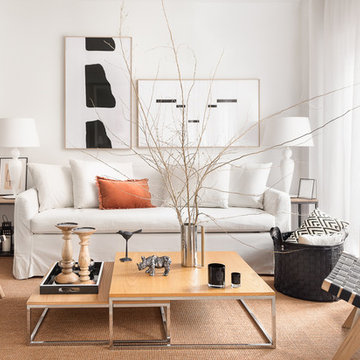
Refubishment and interior design of livingroom
Идея дизайна: маленькая парадная, открытая гостиная комната в современном стиле с белыми стенами, коричневым полом и светлым паркетным полом без телевизора, камина для на участке и в саду
Идея дизайна: маленькая парадная, открытая гостиная комната в современном стиле с белыми стенами, коричневым полом и светлым паркетным полом без телевизора, камина для на участке и в саду
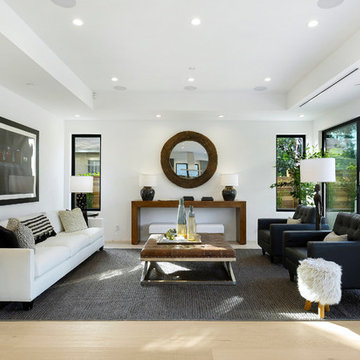
All photos belong to SAMTAK Design, Inc.
Свежая идея для дизайна: открытая, парадная гостиная комната в современном стиле с белыми стенами, светлым паркетным полом и коричневым полом без камина, телевизора - отличное фото интерьера
Свежая идея для дизайна: открытая, парадная гостиная комната в современном стиле с белыми стенами, светлым паркетным полом и коричневым полом без камина, телевизора - отличное фото интерьера
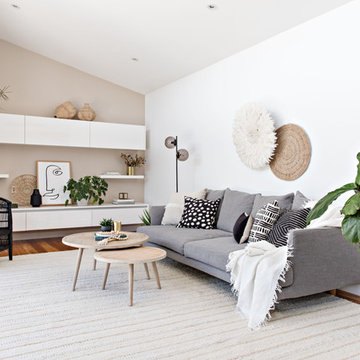
The Palm Co
Стильный дизайн: открытая гостиная комната среднего размера в морском стиле с белыми стенами, паркетным полом среднего тона и коричневым полом без камина - последний тренд
Стильный дизайн: открытая гостиная комната среднего размера в морском стиле с белыми стенами, паркетным полом среднего тона и коричневым полом без камина - последний тренд
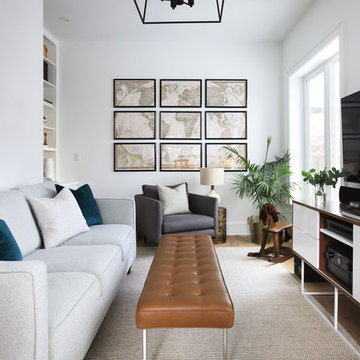
Ryan Salisbury
Стильный дизайн: маленькая открытая гостиная комната в стиле неоклассика (современная классика) с белыми стенами, светлым паркетным полом, телевизором на стене, коричневым полом и ковром на полу без камина для на участке и в саду - последний тренд
Стильный дизайн: маленькая открытая гостиная комната в стиле неоклассика (современная классика) с белыми стенами, светлым паркетным полом, телевизором на стене, коричневым полом и ковром на полу без камина для на участке и в саду - последний тренд
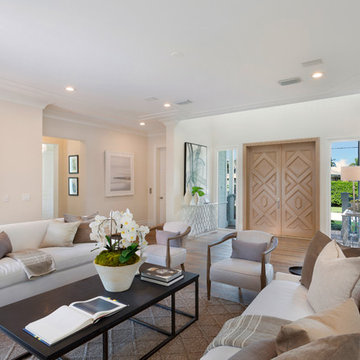
Living Room
Свежая идея для дизайна: парадная, двухуровневая гостиная комната среднего размера в морском стиле с коричневыми стенами, паркетным полом среднего тона и коричневым полом без камина, телевизора - отличное фото интерьера
Свежая идея для дизайна: парадная, двухуровневая гостиная комната среднего размера в морском стиле с коричневыми стенами, паркетным полом среднего тона и коричневым полом без камина, телевизора - отличное фото интерьера
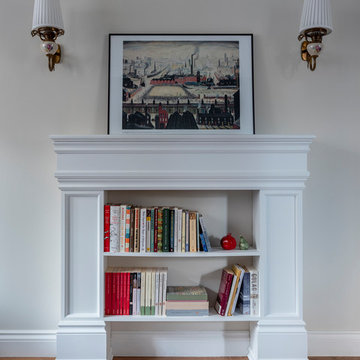
Каминный портал Ultrawood, ковер Carpet Decor, винтажные бра
На фото: маленькая изолированная гостиная комната в стиле ретро с синими стенами, паркетным полом среднего тона и коричневым полом без камина, телевизора для на участке и в саду с
На фото: маленькая изолированная гостиная комната в стиле ретро с синими стенами, паркетным полом среднего тона и коричневым полом без камина, телевизора для на участке и в саду с
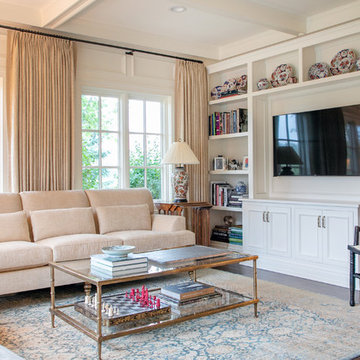
LOWELL CUSTOM HOMES, Lake Geneva, WI., -LOWELL CUSTOM HOMES, Lake Geneva, WI., - We say “oui” to French Country style in a home reminiscent of a French Country Chateau. The flawless home renovation begins with a beautiful yet tired exterior refreshed from top to bottom starting with a new roof by DaVince Roofscapes. The interior maintains its light airy feel with highly crafted details and a lovely kitchen designed with Plato Woodwork, Inc. cabinetry designed by Geneva Cabinet Company.
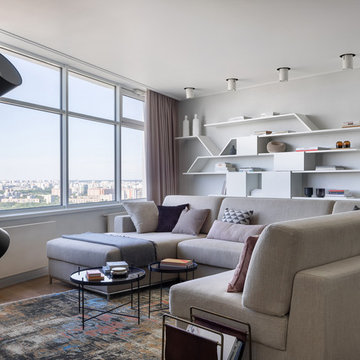
“Глава семьи принимал очень много решений, но иногда просил нас с его женой не отступать от изначальной визуализации, которую считал идеальной. Для него минимализм — это подтверждение качества, как BMW в мире авто”. Фото Сергей Красюк.
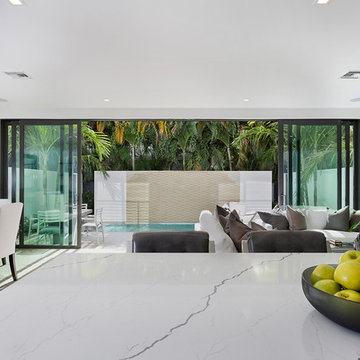
Great Room
Источник вдохновения для домашнего уюта: парадная, открытая гостиная комната среднего размера в стиле модернизм с белыми стенами, паркетным полом среднего тона и коричневым полом без камина, телевизора
Источник вдохновения для домашнего уюта: парадная, открытая гостиная комната среднего размера в стиле модернизм с белыми стенами, паркетным полом среднего тона и коричневым полом без камина, телевизора
Гостиная комната с коричневым полом без камина – фото дизайна интерьера
2