Гостиная комната с кирпичным полом и коричневым полом – фото дизайна интерьера
Сортировать:
Бюджет
Сортировать:Популярное за сегодня
61 - 80 из 117 фото
1 из 3
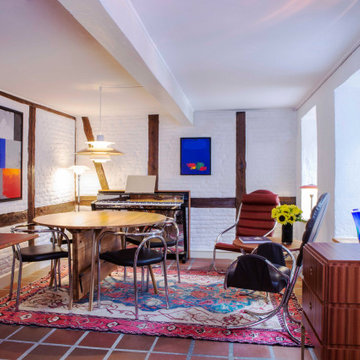
The PH Chair is constructed of gentle lines that carefully support the back, encouraging those using the chair to sit in an upright position. In the contemporary home environment of the 21st Century, PH Furniture’s PH Chair is perfect for use in the dining room, kitchen, or hallway.
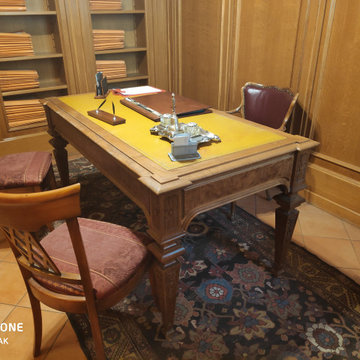
Il salotto di questo storico studio legale di Roma ha, dopo il nostro intervento, un aspetto imponente e in linea con la lunga tradizione dei titolari dello studio
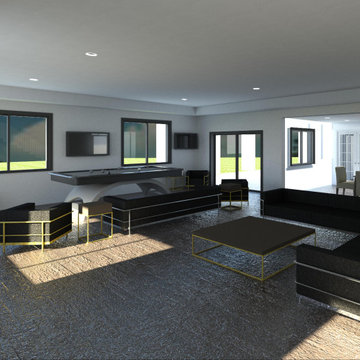
Источник вдохновения для домашнего уюта: большая открытая комната для игр в современном стиле с белыми стенами, кирпичным полом, телевизором на стене, коричневым полом, многоуровневым потолком и обоями на стенах без камина
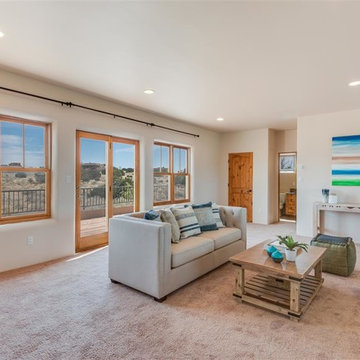
Sotheby's Realty
Стильный дизайн: открытая гостиная комната среднего размера в стиле фьюжн с бежевыми стенами, кирпичным полом и коричневым полом без камина, телевизора - последний тренд
Стильный дизайн: открытая гостиная комната среднего размера в стиле фьюжн с бежевыми стенами, кирпичным полом и коричневым полом без камина, телевизора - последний тренд
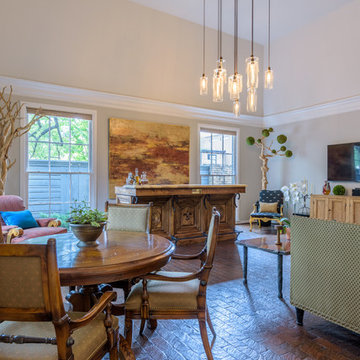
Design and build by RPCD, Inc. All images © 2017 Mike Healey Productions, Inc.
На фото: большая открытая гостиная комната в стиле неоклассика (современная классика) с домашним баром, серыми стенами, кирпичным полом, мультимедийным центром и коричневым полом
На фото: большая открытая гостиная комната в стиле неоклассика (современная классика) с домашним баром, серыми стенами, кирпичным полом, мультимедийным центром и коричневым полом
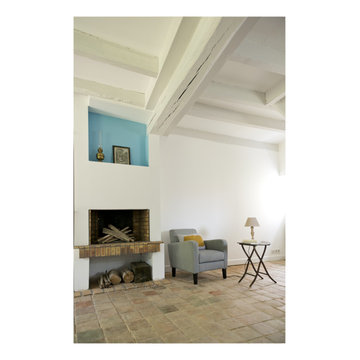
Стильный дизайн: гостиная комната среднего размера в стиле кантри с белыми стенами, кирпичным полом, стандартным камином, фасадом камина из кирпича, коричневым полом и балками на потолке без телевизора - последний тренд
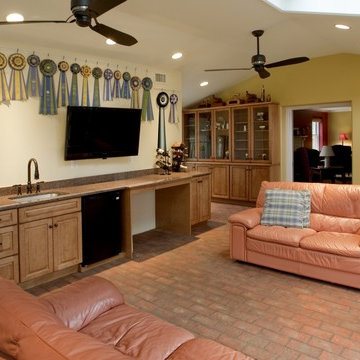
Behind the counter and wall are stairs to a Finished Basement, TV Room. To the left of the counter is a dog door.
Источник вдохновения для домашнего уюта: изолированная гостиная комната среднего размера в современном стиле с домашним баром, желтыми стенами, кирпичным полом, телевизором на стене и коричневым полом
Источник вдохновения для домашнего уюта: изолированная гостиная комната среднего размера в современном стиле с домашним баром, желтыми стенами, кирпичным полом, телевизором на стене и коричневым полом
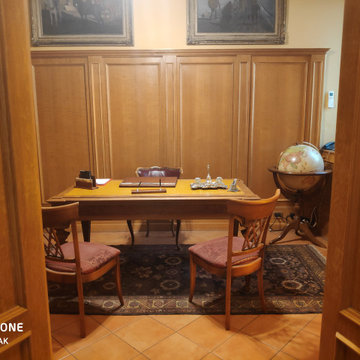
Il salotto di questo storico studio legale di Roma ha, dopo il nostro intervento, un aspetto imponente e in linea con la lunga tradizione dei titolari dello studio
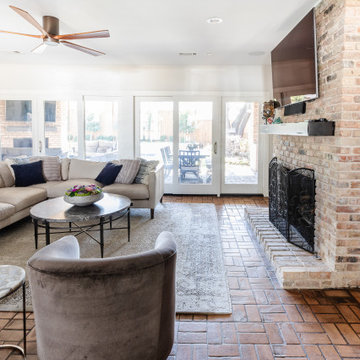
This 1964 Preston Hollow home was in the perfect location and had great bones but was not perfect for this family that likes to entertain. They wanted to open up their kitchen up to the den and entry as much as possible, as it was small and completely closed off. They needed significant wine storage and they did want a bar area but not where it was currently located. They also needed a place to stage food and drinks outside of the kitchen. There was a formal living room that was not necessary and a formal dining room that they could take or leave. Those spaces were opened up, the previous formal dining became their new home office, which was previously in the master suite. The master suite was completely reconfigured, removing the old office, and giving them a larger closet and beautiful master bathroom. The game room, which was converted from the garage years ago, was updated, as well as the bathroom, that used to be the pool bath. The closet space in that room was redesigned, adding new built-ins, and giving us more space for a larger laundry room and an additional mudroom that is now accessible from both the game room and the kitchen! They desperately needed a pool bath that was easily accessible from the backyard, without having to walk through the game room, which they had to previously use. We reconfigured their living room, adding a full bathroom that is now accessible from the backyard, fixing that problem. We did a complete overhaul to their downstairs, giving them the house they had dreamt of!
As far as the exterior is concerned, they wanted better curb appeal and a more inviting front entry. We changed the front door, and the walkway to the house that was previously slippery when wet and gave them a more open, yet sophisticated entry when you walk in. We created an outdoor space in their backyard that they will never want to leave! The back porch was extended, built a full masonry fireplace that is surrounded by a wonderful seating area, including a double hanging porch swing. The outdoor kitchen has everything they need, including tons of countertop space for entertaining, and they still have space for a large outdoor dining table. The wood-paneled ceiling and the mix-matched pavers add a great and unique design element to this beautiful outdoor living space. Scapes Incorporated did a fabulous job with their backyard landscaping, making it a perfect daily escape. They even decided to add turf to their entire backyard, keeping minimal maintenance for this busy family. The functionality this family now has in their home gives the true meaning to Living Better Starts Here™.
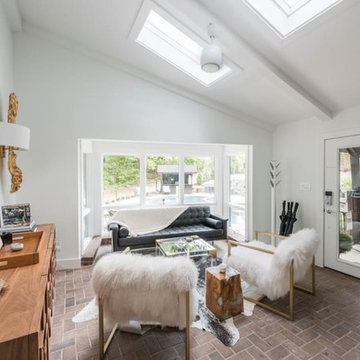
Идея дизайна: парадная, изолированная гостиная комната среднего размера в современном стиле с белыми стенами, кирпичным полом и коричневым полом без камина, телевизора
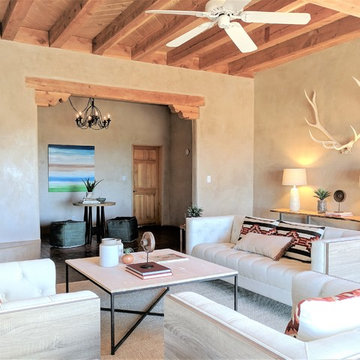
Elisa Macomber, Donna Benghazi
На фото: парадная, изолированная гостиная комната среднего размера в стиле фьюжн с коричневыми стенами, кирпичным полом, угловым камином, фасадом камина из штукатурки и коричневым полом без телевизора
На фото: парадная, изолированная гостиная комната среднего размера в стиле фьюжн с коричневыми стенами, кирпичным полом, угловым камином, фасадом камина из штукатурки и коричневым полом без телевизора
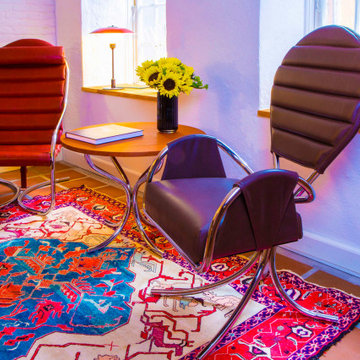
Designed in 1932 by renowned architect and designer Poul Henningsen, this statement leather chair is ergonomic and artistic- at home in the lounge, home, and office settings.
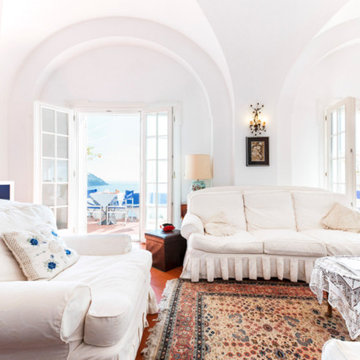
Soggiorno | Living room
Источник вдохновения для домашнего уюта: большая парадная, открытая гостиная комната в средиземноморском стиле с белыми стенами, кирпичным полом, стандартным камином, фасадом камина из камня и коричневым полом
Источник вдохновения для домашнего уюта: большая парадная, открытая гостиная комната в средиземноморском стиле с белыми стенами, кирпичным полом, стандартным камином, фасадом камина из камня и коричневым полом
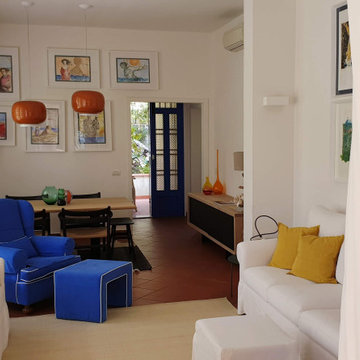
Источник вдохновения для домашнего уюта: изолированная гостиная комната среднего размера в современном стиле с белыми стенами, кирпичным полом, телевизором на стене и коричневым полом
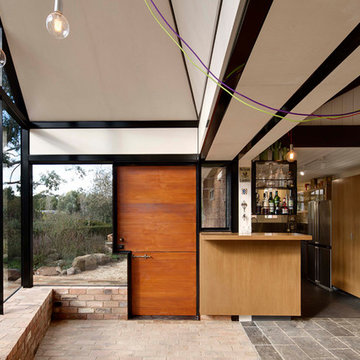
House extension and renovation for a Chef-come-Artist/Collector and his partner in Malmsbury, Victoria.
Built by Warren Hughes Builders & Renovators.
Ben Hosking Architectural Photography
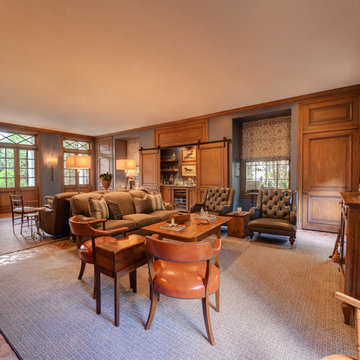
Стильный дизайн: большая открытая гостиная комната в классическом стиле с синими стенами, кирпичным полом, стандартным камином, фасадом камина из дерева, телевизором на стене и коричневым полом - последний тренд
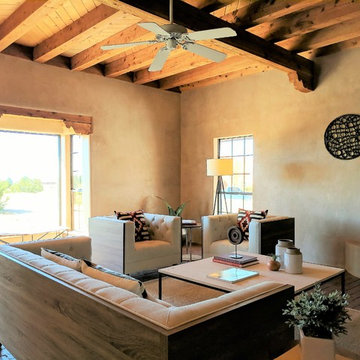
Elisa Macomber, Donna Benghazi
Стильный дизайн: парадная, изолированная гостиная комната среднего размера в стиле фьюжн с коричневыми стенами, кирпичным полом, угловым камином, фасадом камина из штукатурки и коричневым полом без телевизора - последний тренд
Стильный дизайн: парадная, изолированная гостиная комната среднего размера в стиле фьюжн с коричневыми стенами, кирпичным полом, угловым камином, фасадом камина из штукатурки и коричневым полом без телевизора - последний тренд
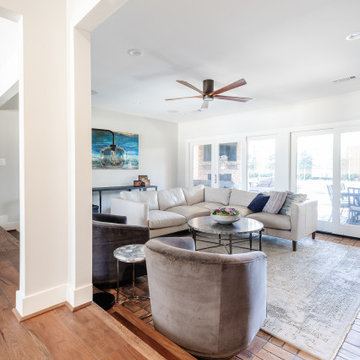
This 1964 Preston Hollow home was in the perfect location and had great bones but was not perfect for this family that likes to entertain. They wanted to open up their kitchen up to the den and entry as much as possible, as it was small and completely closed off. They needed significant wine storage and they did want a bar area but not where it was currently located. They also needed a place to stage food and drinks outside of the kitchen. There was a formal living room that was not necessary and a formal dining room that they could take or leave. Those spaces were opened up, the previous formal dining became their new home office, which was previously in the master suite. The master suite was completely reconfigured, removing the old office, and giving them a larger closet and beautiful master bathroom. The game room, which was converted from the garage years ago, was updated, as well as the bathroom, that used to be the pool bath. The closet space in that room was redesigned, adding new built-ins, and giving us more space for a larger laundry room and an additional mudroom that is now accessible from both the game room and the kitchen! They desperately needed a pool bath that was easily accessible from the backyard, without having to walk through the game room, which they had to previously use. We reconfigured their living room, adding a full bathroom that is now accessible from the backyard, fixing that problem. We did a complete overhaul to their downstairs, giving them the house they had dreamt of!
As far as the exterior is concerned, they wanted better curb appeal and a more inviting front entry. We changed the front door, and the walkway to the house that was previously slippery when wet and gave them a more open, yet sophisticated entry when you walk in. We created an outdoor space in their backyard that they will never want to leave! The back porch was extended, built a full masonry fireplace that is surrounded by a wonderful seating area, including a double hanging porch swing. The outdoor kitchen has everything they need, including tons of countertop space for entertaining, and they still have space for a large outdoor dining table. The wood-paneled ceiling and the mix-matched pavers add a great and unique design element to this beautiful outdoor living space. Scapes Incorporated did a fabulous job with their backyard landscaping, making it a perfect daily escape. They even decided to add turf to their entire backyard, keeping minimal maintenance for this busy family. The functionality this family now has in their home gives the true meaning to Living Better Starts Here™.
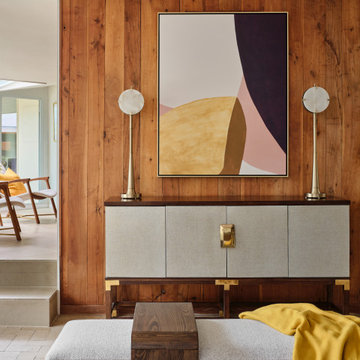
The cantilevered living room of this incredible mid century modern home still features the original wood wall paneling and brick floors. We were so fortunate to have these amazing original features to work with. Our design team brought in a new modern light fixture, MCM furnishings, lamps and accessories. We utilized the client's existing rug and pulled our room's inspiration colors from it. Bright citron yellow accents add a punch of color to the room. The surrounding built-in bookcases are also original to the room.
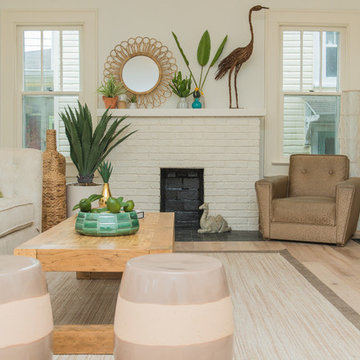
Пример оригинального дизайна: большая парадная, открытая гостиная комната в современном стиле с бежевыми стенами, кирпичным полом, стандартным камином, фасадом камина из кирпича и коричневым полом
Гостиная комната с кирпичным полом и коричневым полом – фото дизайна интерьера
4