Гостиная комната с кессонным потолком – фото дизайна интерьера с высоким бюджетом
Сортировать:
Бюджет
Сортировать:Популярное за сегодня
121 - 140 из 1 721 фото
1 из 3

The experience was designed to begin as residents approach the development, we were asked to evoke the Art Deco history of local Paddington Station which starts with a contrast chevron patterned floor leading residents through the entrance. This architectural statement becomes a bold focal point, complementing the scale of the lobbies double height spaces. Brass metal work is layered throughout the space, adding touches of luxury, en-keeping with the development. This starts on entry, announcing ‘Paddington Exchange’ inset within the floor. Subtle and contemporary vertical polished plaster detailing also accentuates the double-height arrival points .
A series of black and bronze pendant lights sit in a crossed pattern to mirror the playful flooring. The central concierge desk has curves referencing Art Deco architecture, as well as elements of train and automobile design.
Completed at HLM Architects

Living Room
⚜️⚜️⚜️⚜️⚜️⚜️⚜️⚜️⚜️⚜️⚜️⚜️⚜️⚜️
The latest custom home from Golden Fine Homes is a stunning Louisiana French Transitional style home.
This home has five bedrooms and five bathrooms with a flexible floorplan design that allows for a multitude of uses.
A separate dining room, butlers’ pantry, wet-bar with icemaker and beverage refrigerator, a large outdoor living room with grill and fireplace and kids bonus area upstairs. It also has an extra large media closet/room with plenty of space for added indoor storage.
The kitchen is equipped with all high-end appliances with matching custom cabinet panels and gorgeous Mont Blanc quartzite counters. Floor to ceiling custom cabinets with LED lighting, custom hood and custom tile work, including imported italian marble backsplash. Decorator lighting, pot filler and breakfast area overlooking the covered outdoor living space round out the gourmet kitchen.
The master bedroom is accented by a large reading nook with windows to the back yard. The master bathroom is gorgeous with decorator lighting, custom tilework, makeup niche, frameless glass shower and freestanding tub. The master closet has custom cabinetry, dressers and a secure storage room. This gorgeous custom home embodies contemporary elegance.
Perfect for the busy family and those that love to entertain. Located in the new medical district, it’s only a quick 5 minute drive to the hospital. It’s also on the St. George School bus route, with the bus stop located right across the street, so you can watch the kids right from your kitchen window. You simply must see this gorgeous home offering the latest new home design trends and construction technology.
⚜️⚜️⚜️⚜️⚜️⚜️⚜️⚜️⚜️⚜️⚜️⚜️⚜️⚜️
If you are looking for a luxury home builder or remodeler on the Louisiana Northshore; Mandeville, Covington, Folsom, Madisonville or surrounding areas, contact us today.
Website: https://goldenfinehomes.com
Email: info@goldenfinehomes.com
Phone: 985-282-2570
⚜️⚜️⚜️⚜️⚜️⚜️⚜️⚜️⚜️⚜️⚜️⚜️⚜️⚜️
Louisiana custom home builder, Louisiana remodeling, Louisiana remodeling contractor, home builder, remodeling, bathroom remodeling, new home, bathroom renovations, kitchen remodeling, kitchen renovation, custom home builders, home remodeling, house renovation, new home construction, house building, home construction, bathroom remodeler near me, kitchen remodeler near me, kitchen makeovers, new home builders.

На фото: изолированная гостиная комната среднего размера в стиле кантри с светлым паркетным полом, фасадом камина из камня, телевизором на стене, бежевым полом, кессонным потолком и стенами из вагонки
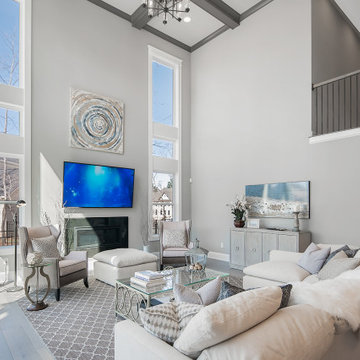
An expansive two story great room in Charlotte with light oak floors, transitional decor, white paint, and two story windows.
Пример оригинального дизайна: огромная открытая гостиная комната в стиле неоклассика (современная классика) с серыми стенами, светлым паркетным полом, стандартным камином, фасадом камина из штукатурки, мультимедийным центром и кессонным потолком
Пример оригинального дизайна: огромная открытая гостиная комната в стиле неоклассика (современная классика) с серыми стенами, светлым паркетным полом, стандартным камином, фасадом камина из штукатурки, мультимедийным центром и кессонным потолком

This stunning home is a combination of the best of traditional styling with clean and modern design, creating a look that will be as fresh tomorrow as it is today. Traditional white painted cabinetry in the kitchen, combined with the slab backsplash, a simpler door style and crown moldings with straight lines add a sleek, non-fussy style. An architectural hood with polished brass accents and stainless steel appliances dress up this painted kitchen for upscale, contemporary appeal. The kitchen islands offers a notable color contrast with their rich, dark, gray finish.
The stunning bar area is the entertaining hub of the home. The second bar allows the homeowners an area for their guests to hang out and keeps them out of the main work zone.
The family room used to be shut off from the kitchen. Opening up the wall between the two rooms allows for the function of modern living. The room was full of built ins that were removed to give the clean esthetic the homeowners wanted. It was a joy to redesign the fireplace to give it the contemporary feel they longed for.
Their used to be a large angled wall in the kitchen (the wall the double oven and refrigerator are on) by straightening that out, the homeowners gained better function in the kitchen as well as allowing for the first floor laundry to now double as a much needed mudroom room as well.
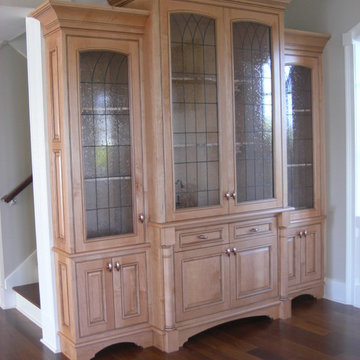
This beautiful piece of custom furniture is a display cabinet , a storage cabinet and a wet bar. The leaded glass doors feature bubble glass.
На фото: открытая гостиная комната среднего размера в классическом стиле с домашним баром, бежевыми стенами, паркетным полом среднего тона, коричневым полом и кессонным потолком
На фото: открытая гостиная комната среднего размера в классическом стиле с домашним баром, бежевыми стенами, паркетным полом среднего тона, коричневым полом и кессонным потолком
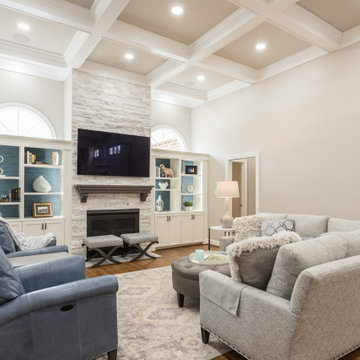
This comfortable family room with a view to the outside is perfect for lounging and entertaining. The buttery soft leather chairs and lush sectional were all designed using custom luxurious fabric and finishes.
This one-of-a-kind rug is hand-knotted by one family who receives a full living wage for their beautiful craftsmanship.

На фото: открытая гостиная комната среднего размера в классическом стиле с зелеными стенами, паркетным полом среднего тона, стандартным камином, фасадом камина из кирпича, мультимедийным центром, коричневым полом и кессонным потолком с
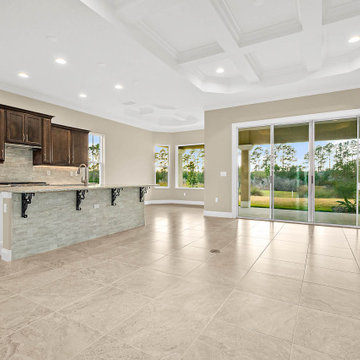
On a beautiful Florida day, the covered lanai is a great place to relax after a game of golf at one of the best courses in Florida! Great location just a minute walk to the club and practice range!
Upgraded finishes and designer details will be included throughout this quality built home including porcelain tile and crown molding in the main living areas, Kraftmaid cabinetry, KitchenAid appliances, granite and quartz countertops, security system and more. Very energy efficient home with LED lighting, vinyl Low-e windows, R-38 insulation and 15 SEER HVAC system. The open kitchen features a large island for casual dining and enjoy golf course views from your dining room looking through a large picturesque mitered glass window. Lawn maintenance and water for irrigation included in HOA fees.

Este gran proyecto se ubica sobre dos parcelas, así decidimos situar la vivienda en la parcela topográficamente más elevada para maximizar las vistas al mar y crear un gran jardín delantero que funciona de amortiguador entre la vivienda y la vía pública. Las líneas modernas de los volúmenes dialogan con los materiales típicos de la isla creando una vivienda menorquina y contemporánea.
El proyecto diferencia dos volúmenes separados por un patio que aporta luz natural, ventilación cruzada y amplitud visual. Cada volumen tiene una función diferenciada, en el primero situamos la zona de día en un gran espacio diáfano profundamente conectado con el exterior, el segundo en cambio alberga, en dos plantas, las habitaciones y los espacios de servicio creando la privacidad necesaria para su uso.
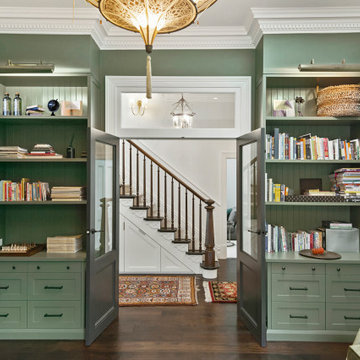
A private reading and music room off the grand hallway creates a secluded and quite nook for members of a busy family
Идея дизайна: большая изолированная гостиная комната с с книжными шкафами и полками, зелеными стенами, темным паркетным полом, угловым камином, фасадом камина из кирпича, коричневым полом, кессонным потолком и панелями на части стены без телевизора
Идея дизайна: большая изолированная гостиная комната с с книжными шкафами и полками, зелеными стенами, темным паркетным полом, угловым камином, фасадом камина из кирпича, коричневым полом, кессонным потолком и панелями на части стены без телевизора
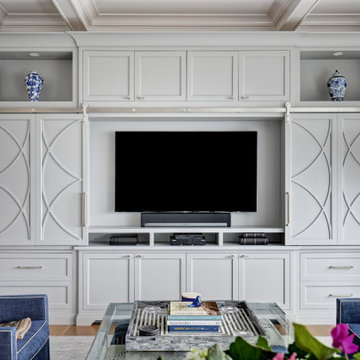
Стильный дизайн: большая парадная, открытая гостиная комната в морском стиле с серыми стенами, светлым паркетным полом, фасадом камина из дерева, мультимедийным центром, серым полом, кессонным потолком и двусторонним камином - последний тренд
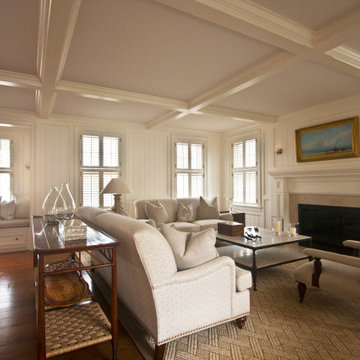
На фото: большая парадная, изолированная гостиная комната в стиле неоклассика (современная классика) с белыми стенами, темным паркетным полом, стандартным камином, фасадом камина из камня, коричневым полом и кессонным потолком без телевизора
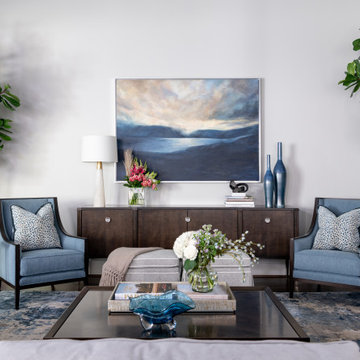
Стильный дизайн: большая открытая гостиная комната в стиле неоклассика (современная классика) с серыми стенами, темным паркетным полом, стандартным камином, фасадом камина из камня, телевизором на стене, коричневым полом и кессонным потолком - последний тренд
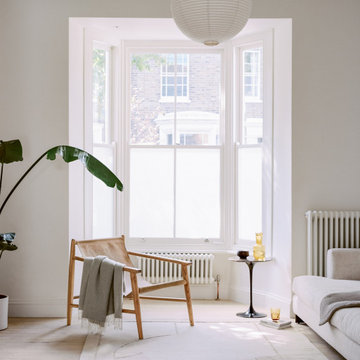
Bright and warm main reception room to relax, welcome visitors and enjoy the sunshine.
Свежая идея для дизайна: большая изолированная, серо-белая гостиная комната:: освещение в скандинавском стиле с с книжными шкафами и полками, белыми стенами, светлым паркетным полом, стандартным камином, фасадом камина из камня, скрытым телевизором, бежевым полом и кессонным потолком - отличное фото интерьера
Свежая идея для дизайна: большая изолированная, серо-белая гостиная комната:: освещение в скандинавском стиле с с книжными шкафами и полками, белыми стенами, светлым паркетным полом, стандартным камином, фасадом камина из камня, скрытым телевизором, бежевым полом и кессонным потолком - отличное фото интерьера
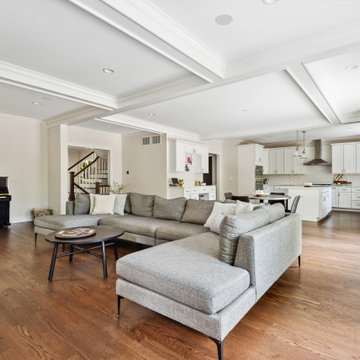
Brand new custom home build. Custom cabinets, quartz counters, hardwood floors throughout, custom lighting throughout. Butlers pantry, wet bar, 2nd floor laundry, fireplace, fully finished basement with game room, guest room and workout room. Custom landscape and hardscape.
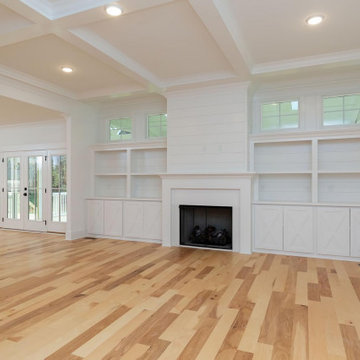
Dwight Myers Real Estate Photography
Источник вдохновения для домашнего уюта: большая гостиная комната в стиле кантри с белыми стенами, светлым паркетным полом, стандартным камином, фасадом камина из камня и кессонным потолком
Источник вдохновения для домашнего уюта: большая гостиная комната в стиле кантри с белыми стенами, светлым паркетным полом, стандартным камином, фасадом камина из камня и кессонным потолком
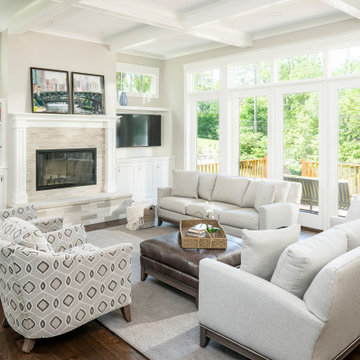
Floor to ceiling windows bring in ample natural daylight to this great room living area. The windows also provide a beautiful view of the surround yard. This home was custom built by Meadowlark Design+Build in Ann Arbor, Michigan. Photography by Joshua Caldwell. David Lubin Architect and Interiors by Acadia Hahlbrocht of Soft Surroundings.
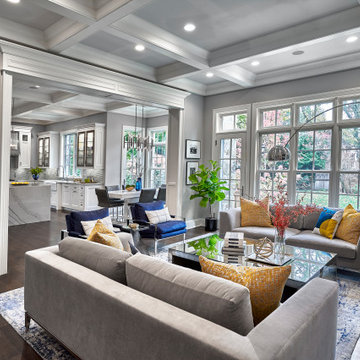
For the family room of this project, our client's wanted an comfortable, yet upscale space where to be used by family members as well as guests. This room boasts a symmetrical floor plan and neutral back drop accented with splashes of blue and gold.
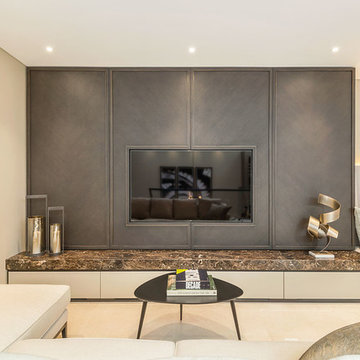
#nu projects specialises in luxury refurbishments- extensions - basements - new builds.
Стильный дизайн: маленькая двухуровневая гостиная комната в современном стиле с бежевыми стенами, полом из керамической плитки, телевизором на стене, белым полом, кессонным потолком и обоями на стенах для на участке и в саду - последний тренд
Стильный дизайн: маленькая двухуровневая гостиная комната в современном стиле с бежевыми стенами, полом из керамической плитки, телевизором на стене, белым полом, кессонным потолком и обоями на стенах для на участке и в саду - последний тренд
Гостиная комната с кессонным потолком – фото дизайна интерьера с высоким бюджетом
7