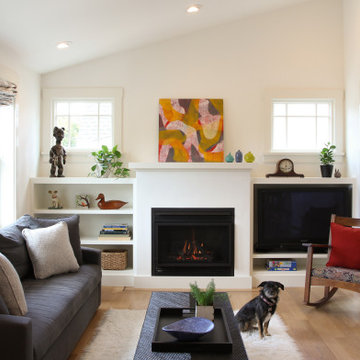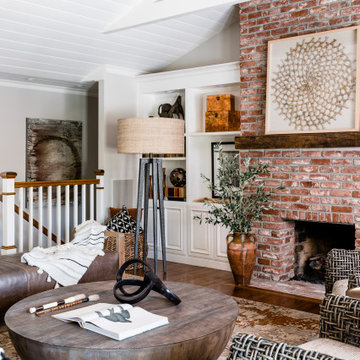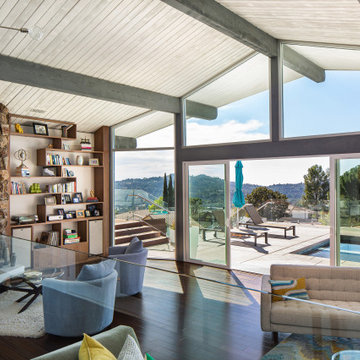Гостиная комната с камином и сводчатым потолком – фото дизайна интерьера
Сортировать:
Бюджет
Сортировать:Популярное за сегодня
121 - 140 из 6 928 фото
1 из 3

Пример оригинального дизайна: открытая гостиная комната среднего размера в стиле кантри с белыми стенами, светлым паркетным полом, стандартным камином, фасадом камина из камня, телевизором на стене, коричневым полом и сводчатым потолком

Свежая идея для дизайна: огромная двухуровневая гостиная комната в стиле модернизм с серыми стенами, светлым паркетным полом, горизонтальным камином, телевизором на стене, коричневым полом, сводчатым потолком и фасадом камина из плитки - отличное фото интерьера

Thoughtful design and detailed craft combine to create this timelessly elegant custom home. The contemporary vocabulary and classic gabled roof harmonize with the surrounding neighborhood and natural landscape. Built from the ground up, a two story structure in the front contains the private quarters, while the one story extension in the rear houses the Great Room - kitchen, dining and living - with vaulted ceilings and ample natural light. Large sliding doors open from the Great Room onto a south-facing patio and lawn creating an inviting indoor/outdoor space for family and friends to gather.
Chambers + Chambers Architects
Stone Interiors
Federika Moller Landscape Architecture
Alanna Hale Photography

На фото: открытая гостиная комната в стиле неоклассика (современная классика) с светлым паркетным полом, фасадом камина из штукатурки, белыми стенами, стандартным камином, бежевым полом и сводчатым потолком с

Our client’s charming cottage was no longer meeting the needs of their family. We needed to give them more space but not lose the quaint characteristics that make this little historic home so unique. So we didn’t go up, and we didn’t go wide, instead we took this master suite addition straight out into the backyard and maintained 100% of the original historic façade.
Master Suite
This master suite is truly a private retreat. We were able to create a variety of zones in this suite to allow room for a good night’s sleep, reading by a roaring fire, or catching up on correspondence. The fireplace became the real focal point in this suite. Wrapped in herringbone whitewashed wood planks and accented with a dark stone hearth and wood mantle, we can’t take our eyes off this beauty. With its own private deck and access to the backyard, there is really no reason to ever leave this little sanctuary.
Master Bathroom
The master bathroom meets all the homeowner’s modern needs but has plenty of cozy accents that make it feel right at home in the rest of the space. A natural wood vanity with a mixture of brass and bronze metals gives us the right amount of warmth, and contrasts beautifully with the off-white floor tile and its vintage hex shape. Now the shower is where we had a little fun, we introduced the soft matte blue/green tile with satin brass accents, and solid quartz floor (do you see those veins?!). And the commode room is where we had a lot fun, the leopard print wallpaper gives us all lux vibes (rawr!) and pairs just perfectly with the hex floor tile and vintage door hardware.
Hall Bathroom
We wanted the hall bathroom to drip with vintage charm as well but opted to play with a simpler color palette in this space. We utilized black and white tile with fun patterns (like the little boarder on the floor) and kept this room feeling crisp and bright.

Пример оригинального дизайна: большая парадная, открытая гостиная комната в стиле неоклассика (современная классика) с белыми стенами, паркетным полом среднего тона, стандартным камином, фасадом камина из кирпича, коричневым полом и сводчатым потолком без телевизора

The living room is designed with sloping ceilings up to about 14' tall. The large windows connect the living spaces with the outdoors, allowing for sweeping views of Lake Washington. The north wall of the living room is designed with the fireplace as the focal point.
Design: H2D Architecture + Design
www.h2darchitects.com
#kirklandarchitect
#greenhome
#builtgreenkirkland
#sustainablehome

We love this stone accent wall, the exposed beams, vaulted ceilings, and custom lighting fixtures.
Стильный дизайн: огромная парадная, открытая гостиная комната в средиземноморском стиле с разноцветными стенами, паркетным полом среднего тона, стандартным камином, фасадом камина из камня, телевизором на стене, разноцветным полом и сводчатым потолком - последний тренд
Стильный дизайн: огромная парадная, открытая гостиная комната в средиземноморском стиле с разноцветными стенами, паркетным полом среднего тона, стандартным камином, фасадом камина из камня, телевизором на стене, разноцветным полом и сводчатым потолком - последний тренд

Warm family room with Fireplace focal point.
Идея дизайна: большая открытая гостиная комната в стиле неоклассика (современная классика) с белыми стенами, светлым паркетным полом, стандартным камином, фасадом камина из камня, телевизором на стене, коричневым полом и сводчатым потолком
Идея дизайна: большая открытая гостиная комната в стиле неоклассика (современная классика) с белыми стенами, светлым паркетным полом, стандартным камином, фасадом камина из камня, телевизором на стене, коричневым полом и сводчатым потолком

A grand custom designed millwork built-in and furnishings complete this cozy family home.
На фото: открытая гостиная комната среднего размера в стиле неоклассика (современная классика) с бежевыми стенами, паркетным полом среднего тона, стандартным камином, фасадом камина из плитки, телевизором на стене, коричневым полом, сводчатым потолком и панелями на части стены
На фото: открытая гостиная комната среднего размера в стиле неоклассика (современная классика) с бежевыми стенами, паркетным полом среднего тона, стандартным камином, фасадом камина из плитки, телевизором на стене, коричневым полом, сводчатым потолком и панелями на части стены

The spacious "great room" combines an open kitchen, living, and dining areas as well as a small work desk. The vaulted ceiling gives the room a spacious feel while the large windows connect the interior to the surrounding garden.

Стильный дизайн: открытая гостиная комната в стиле кантри с с книжными шкафами и полками, бежевыми стенами, светлым паркетным полом, стандартным камином, фасадом камина из камня, коричневым полом, сводчатым потолком и обоями на стенах без телевизора - последний тренд

Interior Design Scottsdale
Свежая идея для дизайна: гостиная комната в стиле неоклассика (современная классика) с белыми стенами, паркетным полом среднего тона, стандартным камином, коричневым полом, балками на потолке, сводчатым потолком, деревянным потолком и фасадом камина из плитки - отличное фото интерьера
Свежая идея для дизайна: гостиная комната в стиле неоклассика (современная классика) с белыми стенами, паркетным полом среднего тона, стандартным камином, коричневым полом, балками на потолке, сводчатым потолком, деревянным потолком и фасадом камина из плитки - отличное фото интерьера

The living room presents clean lines, natural materials, and an assortment of keepsakes from the owners' extensive travels.
На фото: большая открытая гостиная комната в стиле кантри с бежевыми стенами, светлым паркетным полом, горизонтальным камином, фасадом камина из металла, мультимедийным центром, коричневым полом и сводчатым потолком с
На фото: большая открытая гостиная комната в стиле кантри с бежевыми стенами, светлым паркетным полом, горизонтальным камином, фасадом камина из металла, мультимедийным центром, коричневым полом и сводчатым потолком с

Пример оригинального дизайна: открытая гостиная комната в стиле рустика с стандартным камином, фасадом камина из камня, коричневым полом, балками на потолке и сводчатым потолком

We took advantage of the double volume ceiling height in the living room and added millwork to the stone fireplace, a reclaimed wood beam and a gorgeous, chandelier. The sliding doors lead out to the sundeck and the lake beyond. TV's mounted above fireplaces tend to be a little high for comfortable viewing from the sofa, so this tv is mounted on a pull down bracket for use when the fireplace is not turned on.

New construction family room/great room. Linear fireplace with built-in LED underneath that rotate colors
Источник вдохновения для домашнего уюта: открытая гостиная комната среднего размера в современном стиле с коричневыми стенами, паркетным полом среднего тона, горизонтальным камином, фасадом камина из плитки, телевизором на стене, коричневым полом и сводчатым потолком
Источник вдохновения для домашнего уюта: открытая гостиная комната среднего размера в современном стиле с коричневыми стенами, паркетным полом среднего тона, горизонтальным камином, фасадом камина из плитки, телевизором на стене, коричневым полом и сводчатым потолком

Свежая идея для дизайна: открытая гостиная комната среднего размера в стиле фьюжн с паркетным полом среднего тона, печью-буржуйкой, телевизором на стене, коричневым полом, сводчатым потолком и кирпичными стенами - отличное фото интерьера

Mid century inspired design living room with a built-in cabinet system made out of Walnut wood.
Custom made to fit all the low-fi electronics and exact fit for speakers.

Mid century inspired design living room with a built-in cabinet system made out of Walnut wood.
Custom made to fit all the low-fi electronics and exact fit for speakers.
Гостиная комната с камином и сводчатым потолком – фото дизайна интерьера
7