Гостиная комната с камином и оранжевым полом – фото дизайна интерьера
Сортировать:
Бюджет
Сортировать:Популярное за сегодня
121 - 140 из 579 фото
1 из 3
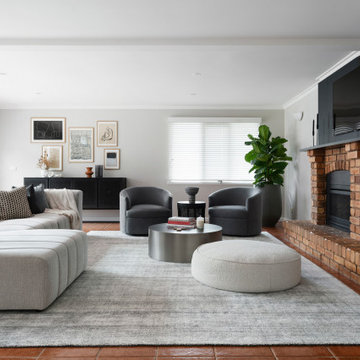
Rumpus area with brick fireplace and wall-mounted TV
Источник вдохновения для домашнего уюта: большая двухуровневая гостиная комната в современном стиле с белыми стенами, полом из керамогранита, стандартным камином, фасадом камина из кирпича и оранжевым полом
Источник вдохновения для домашнего уюта: большая двухуровневая гостиная комната в современном стиле с белыми стенами, полом из керамогранита, стандартным камином, фасадом камина из кирпича и оранжевым полом
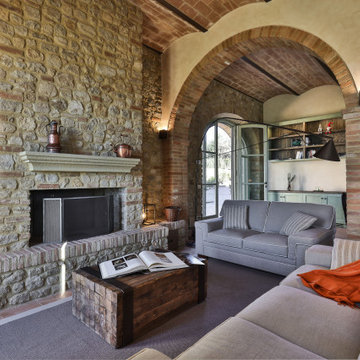
Soggiorno con camino facciavista
Стильный дизайн: огромная открытая гостиная комната в стиле кантри с с книжными шкафами и полками, бежевыми стенами, полом из терракотовой плитки, стандартным камином, фасадом камина из камня, оранжевым полом, сводчатым потолком и кирпичными стенами без телевизора - последний тренд
Стильный дизайн: огромная открытая гостиная комната в стиле кантри с с книжными шкафами и полками, бежевыми стенами, полом из терракотовой плитки, стандартным камином, фасадом камина из камня, оранжевым полом, сводчатым потолком и кирпичными стенами без телевизора - последний тренд
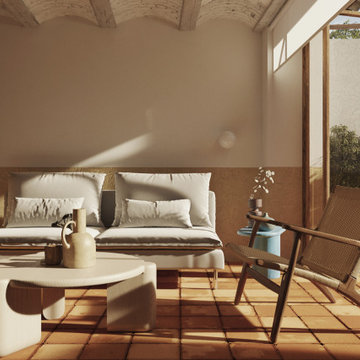
El pequeño salón disfruta de la luz y conexión con el exterior. Conservando la estética rural de la vivienda con el suelo de barro cocido y los techos de bovedillas, se añadieron elementos más actuales manteniendo la naturalidad en los materiales.
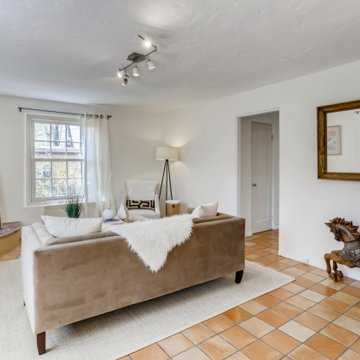
На фото: маленькая изолированная гостиная комната в стиле фьюжн с белыми стенами, полом из терракотовой плитки, угловым камином, фасадом камина из штукатурки и оранжевым полом без телевизора для на участке и в саду
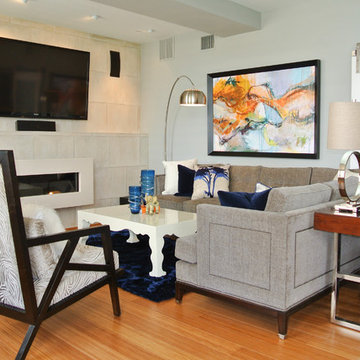
Janice loved this sophisticated modern feel.
Photo by Kevin Twitty
Свежая идея для дизайна: двухуровневая гостиная комната среднего размера в современном стиле с серыми стенами, полом из бамбука, стандартным камином, фасадом камина из бетона, телевизором на стене и оранжевым полом - отличное фото интерьера
Свежая идея для дизайна: двухуровневая гостиная комната среднего размера в современном стиле с серыми стенами, полом из бамбука, стандартным камином, фасадом камина из бетона, телевизором на стене и оранжевым полом - отличное фото интерьера
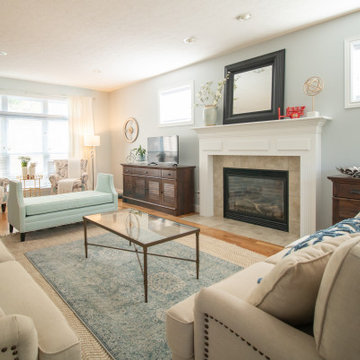
Свежая идея для дизайна: большая открытая гостиная комната в классическом стиле с синими стенами, паркетным полом среднего тона, стандартным камином, фасадом камина из дерева, отдельно стоящим телевизором и оранжевым полом - отличное фото интерьера

На фото: открытая гостиная комната среднего размера в стиле фьюжн с белыми стенами, полом из терракотовой плитки, стандартным камином, фасадом камина из камня, телевизором на стене, оранжевым полом и балками на потолке
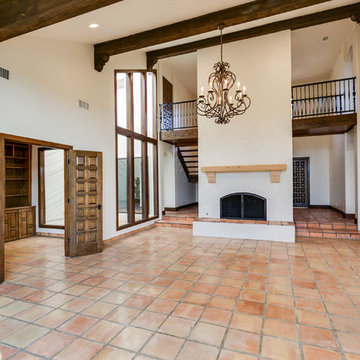
Cross Country Photography
На фото: парадная, открытая гостиная комната в средиземноморском стиле с полом из терракотовой плитки, стандартным камином, фасадом камина из штукатурки и оранжевым полом
На фото: парадная, открытая гостиная комната в средиземноморском стиле с полом из терракотовой плитки, стандартным камином, фасадом камина из штукатурки и оранжевым полом
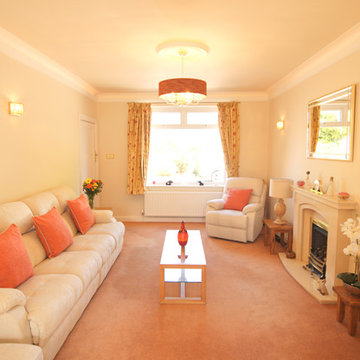
A challenging room to decorate; this long narrow lounge had been foreshortened by a dark sofa part way along, which wasted space at one end. The brief was to make the room feel brighter, more welcoming, inclusive and open so as to enjoy the view into the garden. The owners also wished to retain their curtains and have a slight wow input.
To brighten the room Farrow and Ball Slipper Satin was applied to the walls and ceiling, the coving and rose work was picked out in white and a lighter 4 seater sofa plus reclining chair was sourced from Sofology. It was decided to upgrade a green leather stressless chair by having it professionally stained a burnt orange by the Furniture clinic and this upcycling was a huge success.
A bespoke chandelier was designed with the client then commissioned from Cotterell and Rocke and gold wall lights cast gentle shadows over surfaces. The wow element was incorporated via new coving with hidden coloured lighting which would shine across the ceiling. A very soft orange offsets the furniture, but this can be changed by remote control to any colour of the rainbow according to mood.
Some small inherited pieces of furniture were upgraded with Annie Sloane paint and the furniture placed so as to create a peaceful reading area facing the garden, where the stressless chair could be turned to join the main body of the room if necessary. A glass coffee table was used to make the room feel more open and soft burnt orange accent tones were picked up from the curtains to add depth and interest.
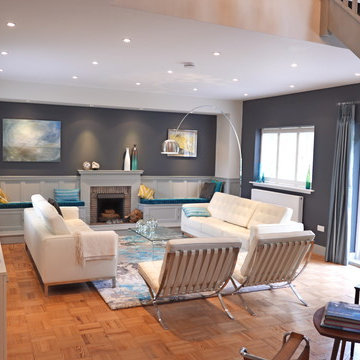
Matthew Calvert
На фото: изолированная гостиная комната среднего размера в современном стиле с синими стенами, светлым паркетным полом, стандартным камином, фасадом камина из кирпича и оранжевым полом
На фото: изолированная гостиная комната среднего размера в современном стиле с синими стенами, светлым паркетным полом, стандартным камином, фасадом камина из кирпича и оранжевым полом
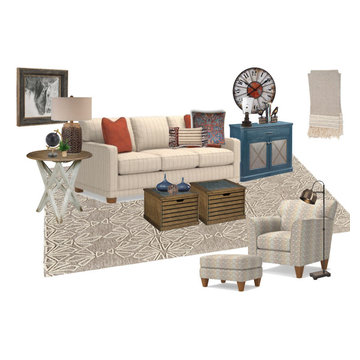
Concept Board
Scottsdale, Arizona - Ranch style family room. This space was brightened tremendously by the white paint and adding cream pinstriped sofas.
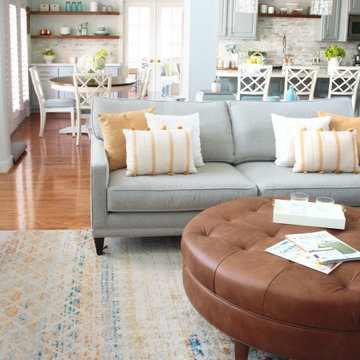
The fireplace was refaced with a Marble Tile – Hasia Blue Honed from Arizona Tile. Wall paint color Sherwin Williams Frosty White 6196. The Cabinetry is all painted in a soft blue/grey (Sherwin Williams Mineral Deposit 7652 ) and the walls are painted in (Sherwin Williams Frosty White 6196) The island was custom made to function for them. They requested lots of storage so we designed storage in the front of the island as well and the left side was open shelved for cookbooks. Counters are quartz from LG. I love using Quartz for a more durable option keeping it family-friendly. We opted for a nice stone mosaic from Daltile – Sublimity Namaste.
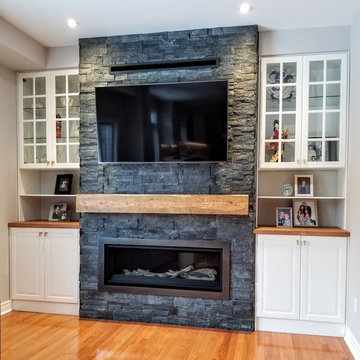
The new fireplace is now centred in the wall. This allowed custom built ins on either side for display and storage.
Стильный дизайн: открытая гостиная комната среднего размера в стиле неоклассика (современная классика) с серыми стенами, светлым паркетным полом, стандартным камином, фасадом камина из камня, мультимедийным центром и оранжевым полом - последний тренд
Стильный дизайн: открытая гостиная комната среднего размера в стиле неоклассика (современная классика) с серыми стенами, светлым паркетным полом, стандартным камином, фасадом камина из камня, мультимедийным центром и оранжевым полом - последний тренд
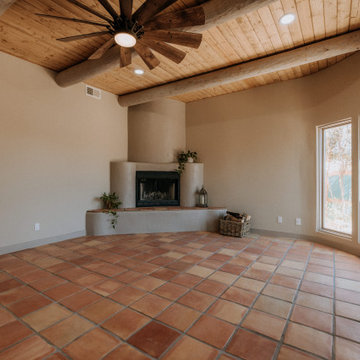
Don’t shy away from the style of New Mexico by adding southwestern influence throughout this whole home remodel!
На фото: большая открытая гостиная комната в стиле фьюжн с бежевыми стенами, полом из терракотовой плитки, угловым камином, фасадом камина из штукатурки и оранжевым полом
На фото: большая открытая гостиная комната в стиле фьюжн с бежевыми стенами, полом из терракотовой плитки, угловым камином, фасадом камина из штукатурки и оранжевым полом
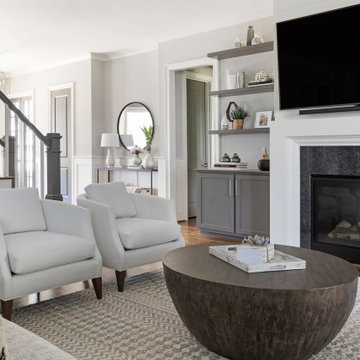
Open space floor plan. For this residence we were tasked to create a light and airy look in a monochromatic color palette.
To define the family area, we used an upholstered sofa and two chairs, a textured rug and a beautiful round wood table.
The bookshelves were styled with a minimalistic approach, using different sizes and textures of ceramic vases and other objects which were paired with wood sculptures, and a great collection of books and personal photographs. As always, adding a bit of greenery and succulents goes a long way.
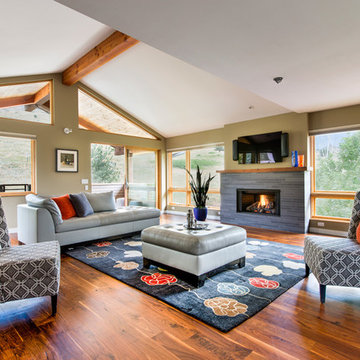
The Nestled Neighbor house straddles the seam between the Dakota Ridge new urbanist neighborhood and Boulder Open Space. This unique location afforded opportunities to play to the natural western vistas while supporting a walkable street with neighborly interactions.
Photo by Daniel O'Connor Photography
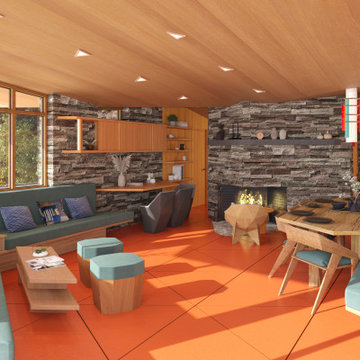
Organic design integrates cantilevered overhangs for passive solar heating and natural cooling; natural lighting with clerestory windows; and radiant-floor heating.
The characteristics of organic architecture include open-concept space that flows freely, inspiration from nature in colors, patterns, and textures, and a sense of shelter from the elements. There should be peacefulness providing for reflection and uncluttered space with simple ornamentation.
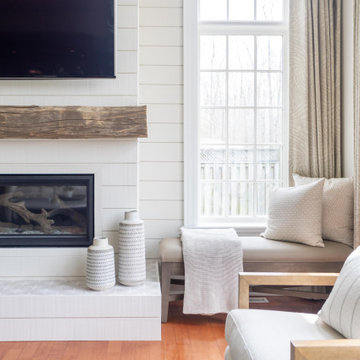
Gorgeous bright and airy family room featuring a large shiplap fireplace and feature wall into vaulted ceilings. Several tones and textures make this a cozy space for this family of 3. Custom draperies, a recliner sofa, large area rug and a touch of leather complete the space.
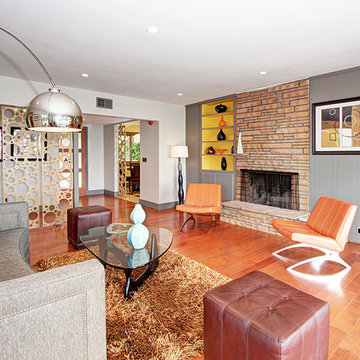
Стильный дизайн: гостиная комната в стиле ретро с белыми стенами, паркетным полом среднего тона, стандартным камином, фасадом камина из камня и оранжевым полом без телевизора - последний тренд

Ce grand salon est la pièce centrale de l'appartement. Le sol était carrelé de belles terre cuites qui ont été conservées et nettoyées. Les meubles, les luminaires et les objets déco ont été chinés pour les clients.
Гостиная комната с камином и оранжевым полом – фото дизайна интерьера
7