Гостиная комната с камином и обоями на стенах – фото дизайна интерьера
Сортировать:
Бюджет
Сортировать:Популярное за сегодня
121 - 140 из 2 955 фото
1 из 3
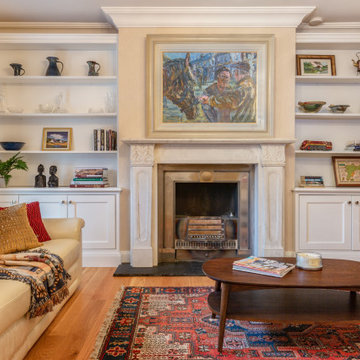
Formal living room detail
Источник вдохновения для домашнего уюта: большая парадная, изолированная гостиная комната в классическом стиле с коричневыми стенами, темным паркетным полом, стандартным камином, фасадом камина из камня, коричневым полом и обоями на стенах
Источник вдохновения для домашнего уюта: большая парадная, изолированная гостиная комната в классическом стиле с коричневыми стенами, темным паркетным полом, стандартным камином, фасадом камина из камня, коричневым полом и обоями на стенах

The room is designed with the palette of a Conch shell in mind. Pale pink silk-look wallpaper lines the walls, while a Florentine inspired watercolor mural adorns the ceiling and backsplash of the custom built bookcases.
A French caned daybed centers the room-- a place to relax and take an afternoon nap, while a silk velvet clad chaise is ideal for reading.
Books of natural wonders adorn the lacquered oak table in the corner. A vintage mirror coffee table reflects the light. Shagreen end tables add a bit of texture befitting the coastal atmosphere.
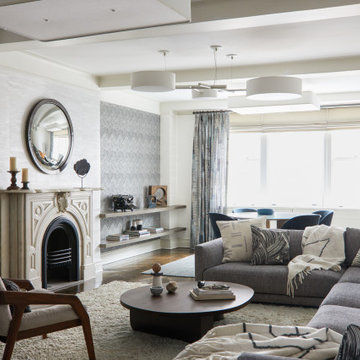
Accent Wallpaper really helped break this long large living room up and really adds depth. A convex mirror throws light around but gives a fun full view of your beautiful room. Large Sectional invites you to lay and read, watching TV, or conversing with friends and family. A table at the window makes roo for puzzles and games or homework.

The goal of this design was to upgrade the function and style of the kitchen and integrate with the family room space in a dramatic way. Columns and wainscot paneling trail from the kitchen to envelope the family area and allow this open space to function cohesively.

Пример оригинального дизайна: большая изолированная гостиная комната в современном стиле с музыкальной комнатой, черными стенами, ковровым покрытием, горизонтальным камином, фасадом камина из камня, мультимедийным центром, серым полом и обоями на стенах
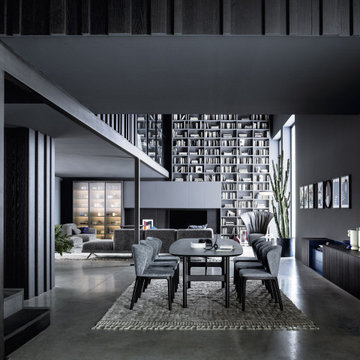
Livarea Online Shop besuchen -> https://www.livarea.de
Modernes Wohnzimmer mit großen Bücherregal bis zur Decke. Große TV Wohnwand mit Glasregal und Beleuchtung. Hängendes Sideboard im Wohn-Essbereich. Großer Esstisch aus dunklen Holz mit weichen Polsterstühlen. Gerne hilft Livarea Ihnen dabei Ihr Wohnzimmer einzurichten.
Modernes Wohnzimmer mit großen Bücherregal bis zur Decke. Große TV Wohnwand mit Glasregal und Beleuchtung. Hängendes Sideboard im Wohn-Essbereich. Großer Esstisch aus dunklen Holz mit weichen Polsterstühlen. Gerne hilft Livarea Ihnen dabei Ihr Wohnzimmer einzurichten.
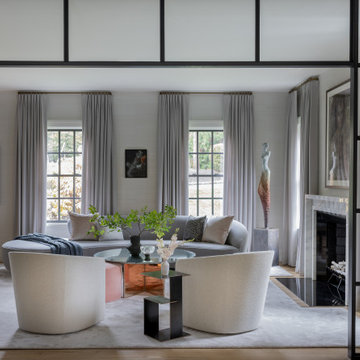
Photography by Michael. J Lee Photography
На фото: открытая гостиная комната среднего размера в современном стиле с серыми стенами, ковровым покрытием, стандартным камином, фасадом камина из камня, серым полом и обоями на стенах
На фото: открытая гостиная комната среднего размера в современном стиле с серыми стенами, ковровым покрытием, стандартным камином, фасадом камина из камня, серым полом и обоями на стенах

Das Wohnzimmer ist in warmen Gewürztönen und die Bilderwand in Petersburger Hängung „versteckt“ den TV, ebenfalls holzgerahmt. Die weisse Paneelwand verbindet beide Bereiche. Die bodentiefen Fenster zur Terrasse durchfluten beide Bereiche mit Licht und geben den Blick auf den Garten frei. Der Boden ist mit einem warmen Eichenparkett verlegt.
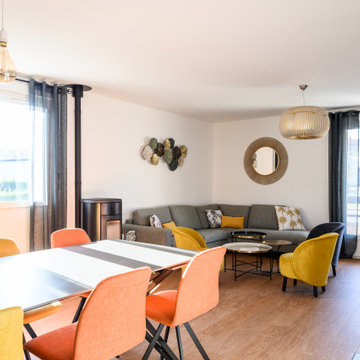
Источник вдохновения для домашнего уюта: открытая гостиная комната среднего размера в современном стиле с белыми стенами, полом из винила, печью-буржуйкой, отдельно стоящим телевизором и обоями на стенах

Zona giorno open-space in stile scandinavo.
Toni naturali del legno e pareti neutre.
Una grande parete attrezzata è di sfondo alla parete frontale al divano. La zona pranzo è separata attraverso un divisorio in listelli di legno verticale da pavimento a soffitto.
La carta da parati valorizza l'ambiente del tavolo da pranzo.
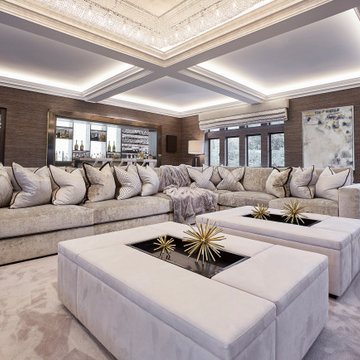
A full renovation of a dated but expansive family home, including bespoke staircase repositioning, entertainment living and bar, updated pool and spa facilities and surroundings and a repositioning and execution of a new sunken dining room to accommodate a formal sitting room.

Casa AL
Ristrutturazione completa con ampliamento di 110 mq
Стильный дизайн: двухуровневая гостиная комната среднего размера, в белых тонах с отделкой деревом в современном стиле с с книжными шкафами и полками, серыми стенами, полом из керамогранита, стандартным камином, фасадом камина из дерева, телевизором на стене, серым полом, балками на потолке и обоями на стенах - последний тренд
Стильный дизайн: двухуровневая гостиная комната среднего размера, в белых тонах с отделкой деревом в современном стиле с с книжными шкафами и полками, серыми стенами, полом из керамогранита, стандартным камином, фасадом камина из дерева, телевизором на стене, серым полом, балками на потолке и обоями на стенах - последний тренд

This 6,000sf luxurious custom new construction 5-bedroom, 4-bath home combines elements of open-concept design with traditional, formal spaces, as well. Tall windows, large openings to the back yard, and clear views from room to room are abundant throughout. The 2-story entry boasts a gently curving stair, and a full view through openings to the glass-clad family room. The back stair is continuous from the basement to the finished 3rd floor / attic recreation room.
The interior is finished with the finest materials and detailing, with crown molding, coffered, tray and barrel vault ceilings, chair rail, arched openings, rounded corners, built-in niches and coves, wide halls, and 12' first floor ceilings with 10' second floor ceilings.
It sits at the end of a cul-de-sac in a wooded neighborhood, surrounded by old growth trees. The homeowners, who hail from Texas, believe that bigger is better, and this house was built to match their dreams. The brick - with stone and cast concrete accent elements - runs the full 3-stories of the home, on all sides. A paver driveway and covered patio are included, along with paver retaining wall carved into the hill, creating a secluded back yard play space for their young children.
Project photography by Kmieick Imagery.

Стильный дизайн: большая парадная, открытая гостиная комната в викторианском стиле с зелеными стенами, темным паркетным полом, стандартным камином, фасадом камина из камня, зеленым полом и обоями на стенах - последний тренд
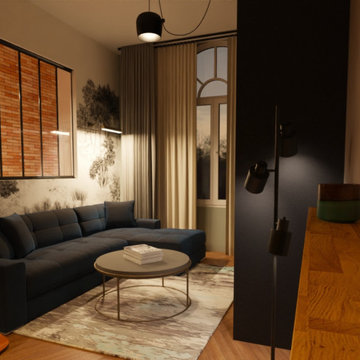
Rénovation salon-sale à manger maison 1930, style comptemporain - naturel - industriel
На фото: открытая гостиная комната среднего размера, в белых тонах с отделкой деревом:: освещение в стиле лофт с серыми стенами, паркетным полом среднего тона, печью-буржуйкой, скрытым телевизором и обоями на стенах
На фото: открытая гостиная комната среднего размера, в белых тонах с отделкой деревом:: освещение в стиле лофт с серыми стенами, паркетным полом среднего тона, печью-буржуйкой, скрытым телевизором и обоями на стенах
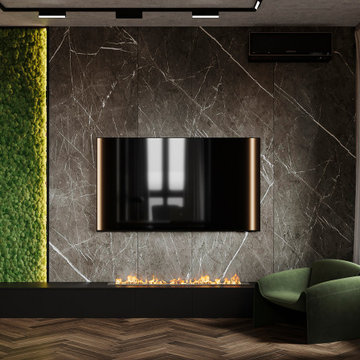
Свежая идея для дизайна: парадная, открытая, объединенная гостиная комната среднего размера в современном стиле с черными стенами, полом из ламината, горизонтальным камином, телевизором на стене, коричневым полом, многоуровневым потолком, обоями на стенах и фасадом камина из металла - отличное фото интерьера
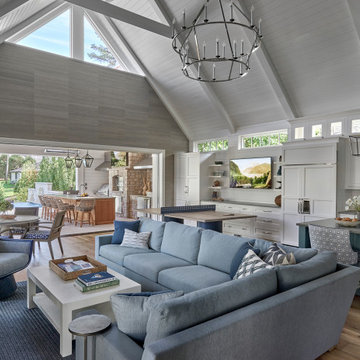
Entertainment room with ping pong table.
Источник вдохновения для домашнего уюта: огромная открытая гостиная комната в морском стиле с серыми стенами, светлым паркетным полом, стандартным камином, коричневым полом, сводчатым потолком и обоями на стенах
Источник вдохновения для домашнего уюта: огромная открытая гостиная комната в морском стиле с серыми стенами, светлым паркетным полом, стандартным камином, коричневым полом, сводчатым потолком и обоями на стенах

Meine Kunden wünschten sich ein Gästezimmer. Das würde zwar nur wenig genutzt werden, aber der Raum über der Garage war nun einmal fällig.
Da wir im Wohnzimmer keinen Kamin unterbringen konnten, habe ich aus diesem ungeliebtem Appendix ein "Winterwohnzimmer" gemacht, den hier war ein Schornstein gar kein Problem,
Zwei neue Dachflächenfenster sorgen für Helligkeit und die beiden Durchbrüche zum Flur sorgen dafür, dass dieser auch etwas von der neuen Lichtquelle profitiert und das zwei Wohnzimmer nicht mehr nur ein Anhängsel ist.
Gäste kommen jetzt häufiger als geplant - aus dem Sofa läßt sich in wenigen Minuten ein sehr komfortables Bett machen.
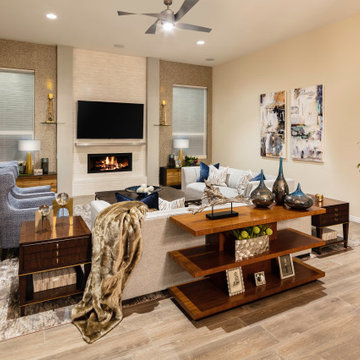
This luxurious living room is well equipped for a fantastic conversation or a great show on TV. Natural elements are paired with silver and gold to add visual value. The room is just layers of yummy textures! The oversized rug is made from broadloom carpet that we had cut and bound at exactly the size we wanted.
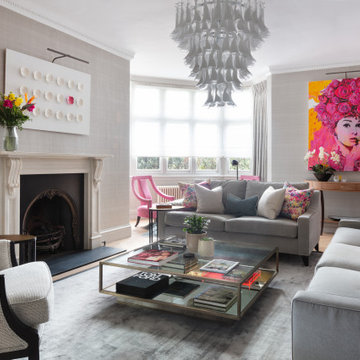
На фото: гостиная комната в стиле неоклассика (современная классика) с серыми стенами, паркетным полом среднего тона, стандартным камином, коричневым полом и обоями на стенах
Гостиная комната с камином и обоями на стенах – фото дизайна интерьера
7