Гостиная комната с камином и фасадом камина из кирпича – фото дизайна интерьера
Сортировать:
Бюджет
Сортировать:Популярное за сегодня
121 - 140 из 28 177 фото
1 из 3

Karen Melvin Photography
Пример оригинального дизайна: гостиная комната с серыми стенами, стандартным камином и фасадом камина из кирпича
Пример оригинального дизайна: гостиная комната с серыми стенами, стандартным камином и фасадом камина из кирпича
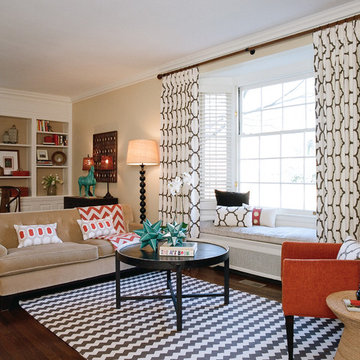
The use of elegant, formally interesting rugs and textiles conveys a contemporary design to this living room.
Living Room Manufacturers -
Fabrics: Romo, Kravet, Brunschwig & Fils
Lighting: Barbara Cosgrove, Currey & Company
Area Rug - Madeline Weinrib
Accessories: Arteriors
Singleton Photography

Photo: Randall Perry
На фото: огромная открытая гостиная комната в современном стиле с белыми стенами, светлым паркетным полом, стандартным камином и фасадом камина из кирпича
На фото: огромная открытая гостиная комната в современном стиле с белыми стенами, светлым паркетным полом, стандартным камином и фасадом камина из кирпича
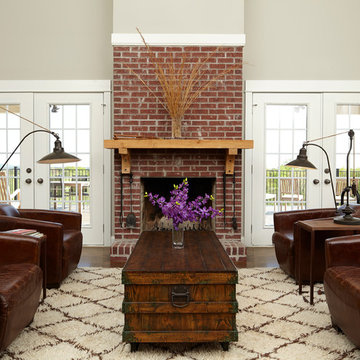
Charlie Quade Protography
Свежая идея для дизайна: гостиная комната в классическом стиле с бежевыми стенами, стандартным камином и фасадом камина из кирпича без телевизора - отличное фото интерьера
Свежая идея для дизайна: гостиная комната в классическом стиле с бежевыми стенами, стандартным камином и фасадом камина из кирпича без телевизора - отличное фото интерьера
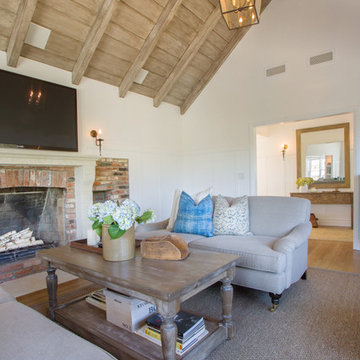
© Dana Miller, www.millerhallphoto.com
Источник вдохновения для домашнего уюта: гостиная комната в классическом стиле с белыми стенами, стандартным камином, фасадом камина из кирпича и телевизором на стене
Источник вдохновения для домашнего уюта: гостиная комната в классическом стиле с белыми стенами, стандартным камином, фасадом камина из кирпича и телевизором на стене
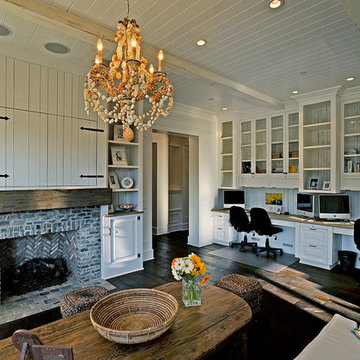
Execution by Steven Stilwell Construction.
Источник вдохновения для домашнего уюта: изолированная гостиная комната в классическом стиле с стандартным камином, фасадом камина из кирпича и скрытым телевизором
Источник вдохновения для домашнего уюта: изолированная гостиная комната в классическом стиле с стандартным камином, фасадом камина из кирпича и скрытым телевизором
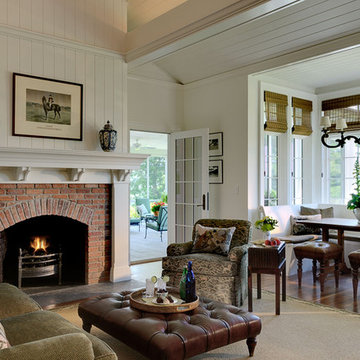
Photography by Rob Karosis
На фото: открытая гостиная комната в классическом стиле с белыми стенами, стандартным камином, фасадом камина из кирпича и ковром на полу с
На фото: открытая гостиная комната в классическом стиле с белыми стенами, стандартным камином, фасадом камина из кирпича и ковром на полу с
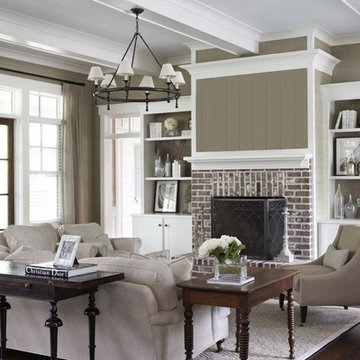
This lovely home sits in one of the most pristine and preserved places in the country - Palmetto Bluff, in Bluffton, SC. The natural beauty and richness of this area create an exceptional place to call home or to visit. The house lies along the river and fits in perfectly with its surroundings.
4,000 square feet - four bedrooms, four and one-half baths
All photos taken by Rachael Boling Photography
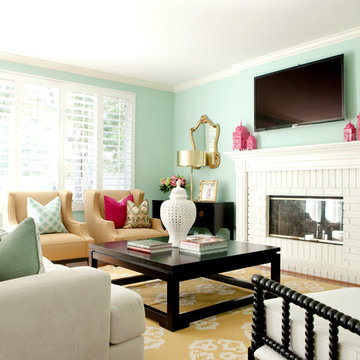
Designed by Alison Royer
Photos: Ashlee Raubach
На фото: изолированная гостиная комната среднего размера в стиле фьюжн с синими стенами, паркетным полом среднего тона, стандартным камином, фасадом камина из кирпича, телевизором на стене и бежевым полом
На фото: изолированная гостиная комната среднего размера в стиле фьюжн с синими стенами, паркетным полом среднего тона, стандартным камином, фасадом камина из кирпича, телевизором на стене и бежевым полом

Источник вдохновения для домашнего уюта: большая парадная, открытая гостиная комната в стиле неоклассика (современная классика) с светлым паркетным полом, двусторонним камином, фасадом камина из кирпича, белыми стенами, бежевым полом, синим диваном и ковром на полу

Jason Cook
Источник вдохновения для домашнего уюта: гостиная комната в морском стиле с белыми стенами, паркетным полом среднего тона, стандартным камином, фасадом камина из кирпича, телевизором на стене и коричневым полом
Источник вдохновения для домашнего уюта: гостиная комната в морском стиле с белыми стенами, паркетным полом среднего тона, стандартным камином, фасадом камина из кирпича, телевизором на стене и коричневым полом

Mid-Century Modern Restoration
Пример оригинального дизайна: открытая гостиная комната среднего размера в стиле ретро с белыми стенами, угловым камином, фасадом камина из кирпича, белым полом, балками на потолке и деревянными стенами
Пример оригинального дизайна: открытая гостиная комната среднего размера в стиле ретро с белыми стенами, угловым камином, фасадом камина из кирпича, белым полом, балками на потолке и деревянными стенами

This living room got an upgraded look with the help of new paint, furnishings, fireplace tiling and the installation of a bar area. Our clients like to party and they host very often... so they needed a space off the kitchen where adults can make a cocktail and have a conversation while listening to music. We accomplished this with conversation style seating around a coffee table. We designed a custom built-in bar area with wine storage and beverage fridge, and floating shelves for storing stemware and glasses. The fireplace also got an update with beachy glazed tile installed in a herringbone pattern and a rustic pine mantel. The homeowners are also love music and have a large collection of vinyl records. We commissioned a custom record storage cabinet from Hansen Concepts which is a piece of art and a conversation starter of its own. The record storage unit is made of raw edge wood and the drawers are engraved with the lyrics of the client's favorite songs. It's a masterpiece and will be an heirloom for sure.
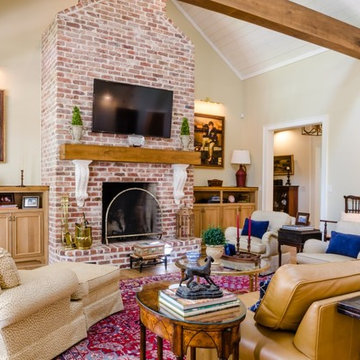
This open concept plan looks even more dramatic with white plank vaulted ceilings with natural wood beams. The brick fireplace surround extends to the ceiling. Skillfully built by Craig Homes Inc and designed by Bob Chatham Custom Home Design. Photos by Summer Ennis.
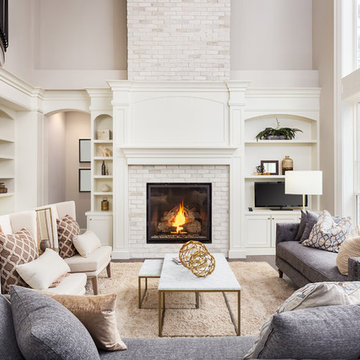
Пример оригинального дизайна: открытая гостиная комната в стиле неоклассика (современная классика) с бежевыми стенами, темным паркетным полом, стандартным камином, фасадом камина из кирпича, отдельно стоящим телевизором и коричневым полом

Gorgeous renovation of existing fireplace with new mantle, new built-in custom cabinetry and painted brick.
На фото: изолированная гостиная комната среднего размера в стиле неоклассика (современная классика) с серыми стенами, паркетным полом среднего тона, стандартным камином, фасадом камина из кирпича и мультимедийным центром
На фото: изолированная гостиная комната среднего размера в стиле неоклассика (современная классика) с серыми стенами, паркетным полом среднего тона, стандартным камином, фасадом камина из кирпича и мультимедийным центром
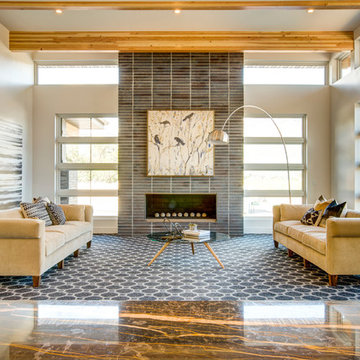
Mark Heywood
Идея дизайна: парадная, изолированная гостиная комната среднего размера в стиле неоклассика (современная классика) с белыми стенами, темным паркетным полом, горизонтальным камином и фасадом камина из кирпича
Идея дизайна: парадная, изолированная гостиная комната среднего размера в стиле неоклассика (современная классика) с белыми стенами, темным паркетным полом, горизонтальным камином и фасадом камина из кирпича
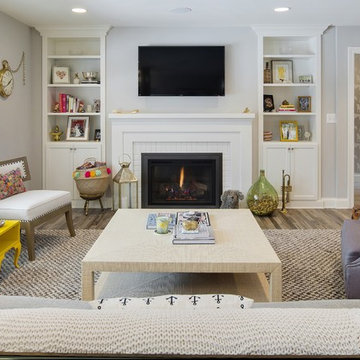
Spacecrafting
На фото: парадная, открытая гостиная комната среднего размера в морском стиле с серыми стенами, стандартным камином, телевизором на стене, светлым паркетным полом, фасадом камина из кирпича и коричневым полом с
На фото: парадная, открытая гостиная комната среднего размера в морском стиле с серыми стенами, стандартным камином, телевизором на стене, светлым паркетным полом, фасадом камина из кирпича и коричневым полом с

The clients wanted to brighten up the palette and add light while respecting the Craftsman style woodwork and the classic character of the home. They also expressed a desire for eclectic blended with traditional styling. They also desired warm burnished metals in the lighting, furniture and accessories. The first thing we did was change out the deep burgundy wallpaper for a light-reflecting coat of fresh paint.
Careful consideration was given to conserve a good portion of the woodwork in its existing dark stain, but we also balanced and brightened the palette by whitening the fireplace surround, the ceiling and its crown moulding as well as the built-in shelves. The outer framing of the shelves was painted in a cheerful yet calming blue, and the same blue was repeated in the curtains, accessories, and the rugs. We assisted the clients in all material selections, finishes, furniture, colours, and we designed the custom curtains and cushions. The entire living space is now bright, inviting, and still classic.

Second floor main living room open to kitchen and dining area. Sliding doors open to the second floor patio and screened in dining porch.
Свежая идея для дизайна: большая открытая гостиная комната в морском стиле с белыми стенами, светлым паркетным полом, стандартным камином, фасадом камина из кирпича, телевизором на стене, деревянным потолком и стенами из вагонки - отличное фото интерьера
Свежая идея для дизайна: большая открытая гостиная комната в морском стиле с белыми стенами, светлым паркетным полом, стандартным камином, фасадом камина из кирпича, телевизором на стене, деревянным потолком и стенами из вагонки - отличное фото интерьера
Гостиная комната с камином и фасадом камина из кирпича – фото дизайна интерьера
7