Гостиная комната с камином и фасадом камина из каменной кладки – фото дизайна интерьера
Сортировать:
Бюджет
Сортировать:Популярное за сегодня
141 - 160 из 3 252 фото
1 из 3
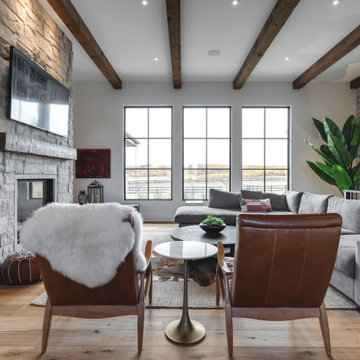
На фото: открытая гостиная комната среднего размера в стиле фьюжн с темным паркетным полом, двусторонним камином, фасадом камина из каменной кладки, телевизором на стене и балками на потолке с
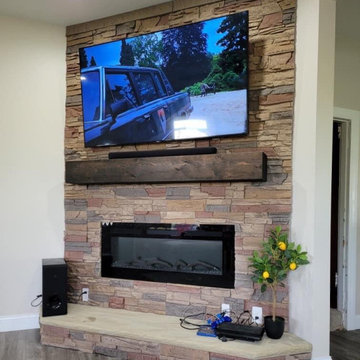
The TV and fireplace are often the centerpieces of the living room, so a project that draws the eye straight to it is an excellent addition to any living room. Josh selected GenStone's Stratford Stacked Stone panels for this electric fireplace and TV wall as part of a larger remodeling project.
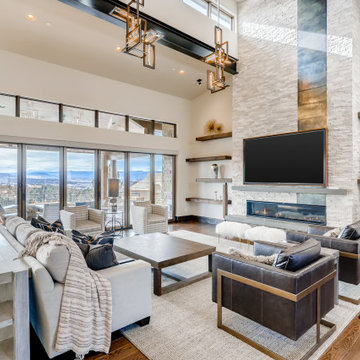
На фото: гостиная комната в стиле рустика с темным паркетным полом, горизонтальным камином, фасадом камина из каменной кладки и сводчатым потолком

This charming 2-story craftsman style home includes a welcoming front porch, lofty 10’ ceilings, a 2-car front load garage, and two additional bedrooms and a loft on the 2nd level. To the front of the home is a convenient dining room the ceiling is accented by a decorative beam detail. Stylish hardwood flooring extends to the main living areas. The kitchen opens to the breakfast area and includes quartz countertops with tile backsplash, crown molding, and attractive cabinetry. The great room includes a cozy 2 story gas fireplace featuring stone surround and box beam mantel. The sunny great room also provides sliding glass door access to the screened in deck. The owner’s suite with elegant tray ceiling includes a private bathroom with double bowl vanity, 5’ tile shower, and oversized closet.

H2D transformed this Mercer Island home into a light filled place to enjoy family, friends and the outdoors. The waterfront home had sweeping views of the lake which were obstructed with the original chopped up floor plan. The goal for the renovation was to open up the main floor to create a great room feel between the sitting room, kitchen, dining and living spaces. A new kitchen was designed for the space with warm toned VG fir shaker style cabinets, reclaimed beamed ceiling, expansive island, and large accordion doors out to the deck. The kitchen and dining room are oriented to take advantage of the waterfront views. Other newly remodeled spaces on the main floor include: entry, mudroom, laundry, pantry, and powder. The remodel of the second floor consisted of combining the existing rooms to create a dedicated master suite with bedroom, large spa-like bathroom, and walk in closet.
Photo: Image Arts Photography
Design: H2D Architecture + Design
www.h2darchitects.com
Construction: Thomas Jacobson Construction
Interior Design: Gary Henderson Interiors
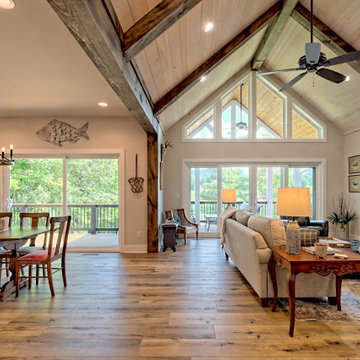
open floorplan with dining and living room
Свежая идея для дизайна: большая открытая гостиная комната в стиле кантри с серыми стенами, полом из ламината, стандартным камином, фасадом камина из каменной кладки, мультимедийным центром, коричневым полом и балками на потолке - отличное фото интерьера
Свежая идея для дизайна: большая открытая гостиная комната в стиле кантри с серыми стенами, полом из ламината, стандартным камином, фасадом камина из каменной кладки, мультимедийным центром, коричневым полом и балками на потолке - отличное фото интерьера
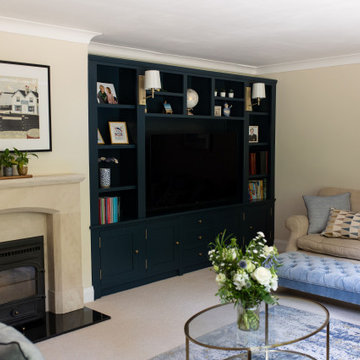
The room was in need of storage and so we designed and installed a big blue bookcase to house the TV, and add storage as well as open shelving. This also served to cover a rather awkward shaped bookcase in the wall.

The highlight of the living room was the enlarged fireplace with a proper quartz hearth, stack stone surround and mantel. The living room also required some drywall repair, trim replacement, new paint and flooring.
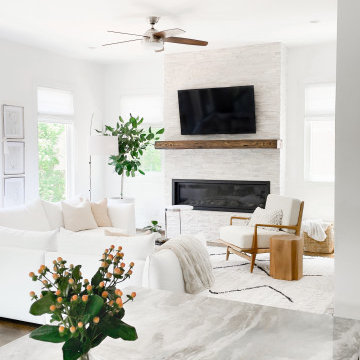
Shop My Design here: https://designbychristinaperry.com/white-bridge-living-kitchen-dining/
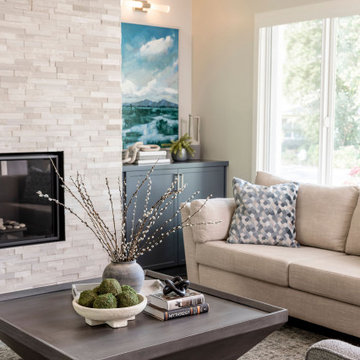
Идея дизайна: гостиная комната среднего размера в морском стиле с паркетным полом среднего тона, стандартным камином, фасадом камина из каменной кладки, бежевым полом и сводчатым потолком
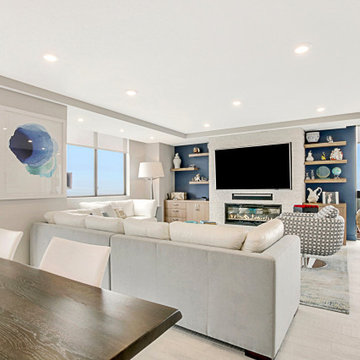
Стильный дизайн: большая открытая гостиная комната в современном стиле с разноцветными стенами, полом из керамогранита, горизонтальным камином, фасадом камина из каменной кладки, мультимедийным центром, бежевым полом, любым потолком и любой отделкой стен - последний тренд
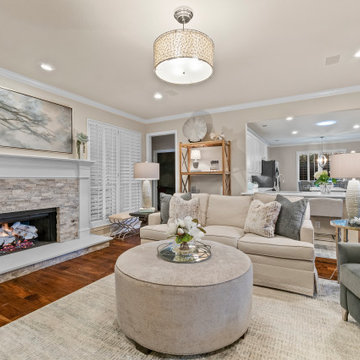
The fireplace was the focal point with gorgeous stacked stone, quartz hearth and birch wood logs. The custom furniture and beautiful art and rugs completed the look! The bookshelf and accessories gave the added touches to the warm, cozy room.
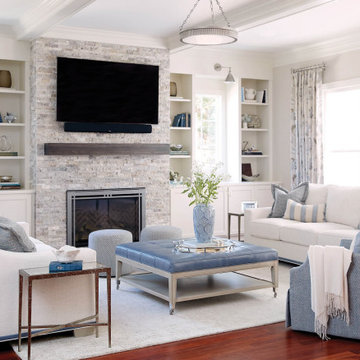
Источник вдохновения для домашнего уюта: большая парадная, открытая гостиная комната в современном стиле с бежевыми стенами, паркетным полом среднего тона, стандартным камином, фасадом камина из каменной кладки, коричневым полом и балками на потолке
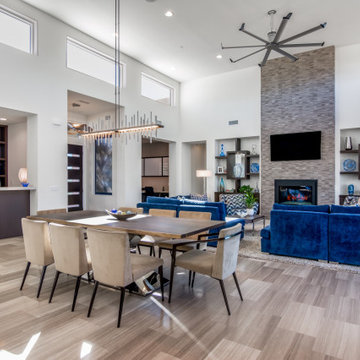
Great Room featuring chrome & live edge wood dining table and modern dining chairs with a modern light fixture above. A symmetrical seating arrangement featuring custom made blue sectional sofas and custom made modern swivel chairs. Grounded with a neutral shag area rug.
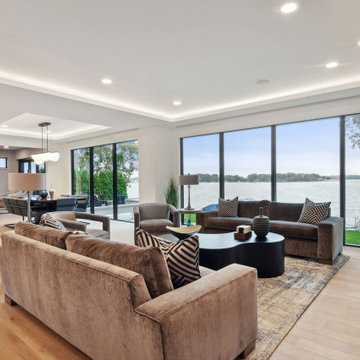
Источник вдохновения для домашнего уюта: большая открытая гостиная комната в стиле модернизм с белыми стенами, светлым паркетным полом, стандартным камином, фасадом камина из каменной кладки и телевизором на стене
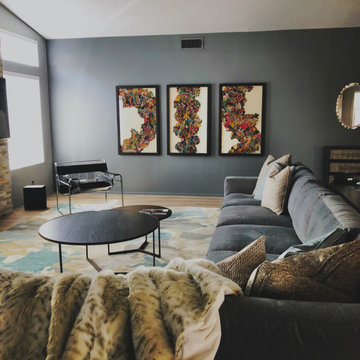
На фото: большая изолированная гостиная комната в современном стиле с серыми стенами, полом из керамической плитки, фасадом камина из каменной кладки, телевизором на стене, бежевым полом, стандартным камином и сводчатым потолком
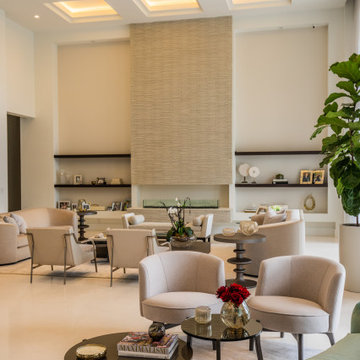
Свежая идея для дизайна: огромная парадная, открытая гостиная комната в современном стиле с белыми стенами, мраморным полом, стандартным камином, фасадом камина из каменной кладки, бежевым полом и кессонным потолком без телевизора - отличное фото интерьера
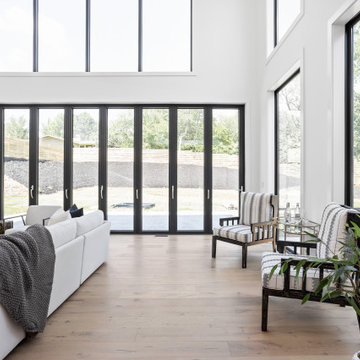
Beautiful family room with over 20 foot ceilings, stacked limestone fireplace wall with hanging ethanol fireplace, engineered hardwood white oak flooring, bifolding doors, and tons of natural light.
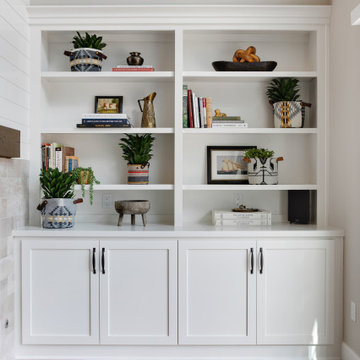
Function meets style with this stunning built-in bookshelf and storage unit, the perfect solution for keeping your space organized and beautifully curated.

Источник вдохновения для домашнего уюта: большая парадная, открытая гостиная комната с белыми стенами, полом из терракотовой плитки, двусторонним камином, фасадом камина из каменной кладки, мультимедийным центром, разноцветным полом, балками на потолке и панелями на стенах
Гостиная комната с камином и фасадом камина из каменной кладки – фото дизайна интерьера
8