Гостиная комната с камином и черным полом – фото дизайна интерьера
Сортировать:
Бюджет
Сортировать:Популярное за сегодня
121 - 140 из 1 750 фото
1 из 3
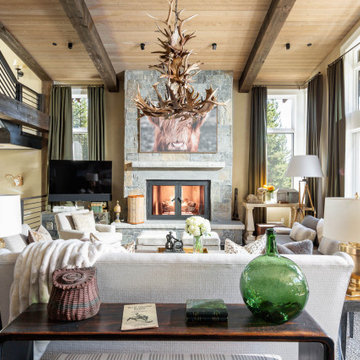
Стильный дизайн: большая открытая гостиная комната в стиле рустика с бежевыми стенами, темным паркетным полом, стандартным камином, фасадом камина из камня, отдельно стоящим телевизором и черным полом - последний тренд
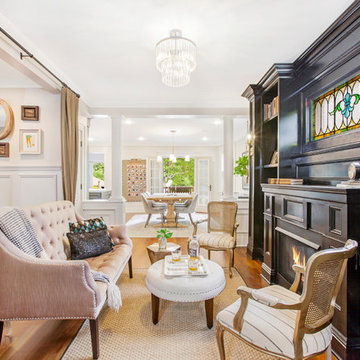
Iris Bachman Photography
На фото: изолированная гостиная комната среднего размера в стиле неоклассика (современная классика) с с книжными шкафами и полками, белыми стенами, паркетным полом среднего тона, стандартным камином, фасадом камина из дерева и черным полом без телевизора с
На фото: изолированная гостиная комната среднего размера в стиле неоклассика (современная классика) с с книжными шкафами и полками, белыми стенами, паркетным полом среднего тона, стандартным камином, фасадом камина из дерева и черным полом без телевизора с

White, gold and almost black are used in this very large, traditional remodel of an original Landry Group Home, filled with contemporary furniture, modern art and decor. White painted moldings on walls and ceilings, combined with black stained wide plank wood flooring. Very grand spaces, including living room, family room, dining room and music room feature hand knotted rugs in modern light grey, gold and black free form styles. All large rooms, including the master suite, feature white painted fireplace surrounds in carved moldings. Music room is stunning in black venetian plaster and carved white details on the ceiling with burgandy velvet upholstered chairs and a burgandy accented Baccarat Crystal chandelier. All lighting throughout the home, including the stairwell and extra large dining room hold Baccarat lighting fixtures. Master suite is composed of his and her baths, a sitting room divided from the master bedroom by beautiful carved white doors. Guest house shows arched white french doors, ornate gold mirror, and carved crown moldings. All the spaces are comfortable and cozy with warm, soft textures throughout. Project Location: Lake Sherwood, Westlake, California. Project designed by Maraya Interior Design. From their beautiful resort town of Ojai, they serve clients in Montecito, Hope Ranch, Malibu and Calabasas, across the tri-county area of Santa Barbara, Ventura and Los Angeles, south to Hidden Hills.
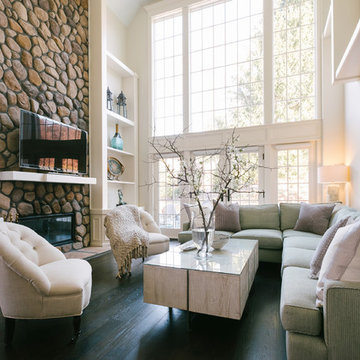
Свежая идея для дизайна: большая открытая гостиная комната в стиле неоклассика (современная классика) с белыми стенами, темным паркетным полом, горизонтальным камином, фасадом камина из камня, отдельно стоящим телевизором и черным полом - отличное фото интерьера

This turn-of-the-century original Sellwood Library was transformed into an amazing Portland home for it's New York transplants. Custom woodworking and shelving transformed this room into a warm living space. Leaded glass windows and doors and dark stained wood floors add to the eclectic mix of original craftsmanship and modern influences.
Lincoln Barbour
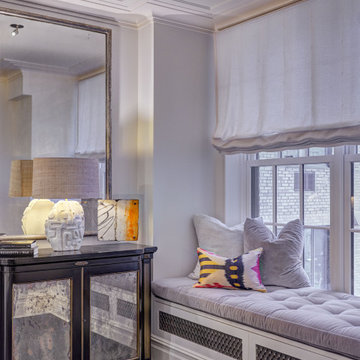
Свежая идея для дизайна: большая открытая гостиная комната в современном стиле с серыми стенами, темным паркетным полом, стандартным камином, фасадом камина из плитки, телевизором на стене и черным полом - отличное фото интерьера
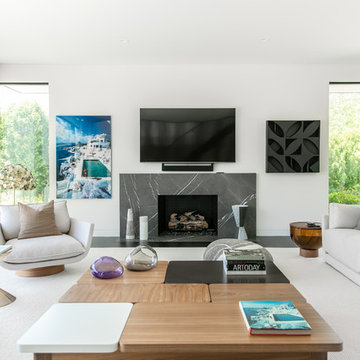
Living room with Slim Aarons print and stone fireplace. Lounge chairs by Yabu Pushelberg.
Идея дизайна: большая открытая гостиная комната в современном стиле с белыми стенами, темным паркетным полом, стандартным камином, фасадом камина из камня, телевизором на стене и черным полом
Идея дизайна: большая открытая гостиная комната в современном стиле с белыми стенами, темным паркетным полом, стандартным камином, фасадом камина из камня, телевизором на стене и черным полом

Источник вдохновения для домашнего уюта: парадная, открытая гостиная комната среднего размера в современном стиле с двусторонним камином, бетонным полом, фасадом камина из бетона и черным полом без телевизора

Im großzügigen Wohnzimmer ist genügend Platz für eine Sofaecke zum fern sehen und zwei Recamieren vor dem Kaminfeuer.
На фото: огромная открытая, парадная гостиная комната:: освещение в современном стиле с белыми стенами, двусторонним камином, фасадом камина из штукатурки, черным полом и отдельно стоящим телевизором
На фото: огромная открытая, парадная гостиная комната:: освещение в современном стиле с белыми стенами, двусторонним камином, фасадом камина из штукатурки, черным полом и отдельно стоящим телевизором
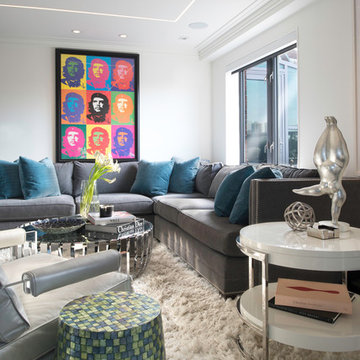
TEAM
Architect: LDa Architecture & Interiors
Interior Designer: LDa Architecture & Interiors
Builder: C.H. Newton Builders, Inc.
Photographer: Karen Philippe
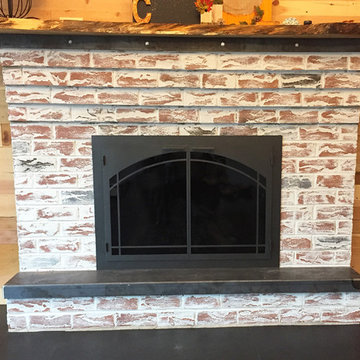
We were very happy to add a beautiful steel glass fireplace door by Design Specialties to this updated brick fireplace. Our customer and his wife did a fabulous job with a mortar wash, steel hearth, steel and riveted banding and a natural edge mantel. Add to that the cool floor and walls and you have an whole new look!
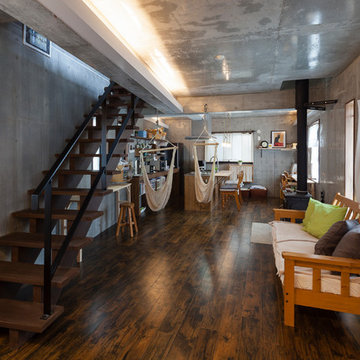
暖炉とシースルーな階段のあるリビングルーム
Свежая идея для дизайна: большая открытая гостиная комната в стиле лофт с серыми стенами, полом из винила, печью-буржуйкой, фасадом камина из плитки и черным полом - отличное фото интерьера
Свежая идея для дизайна: большая открытая гостиная комната в стиле лофт с серыми стенами, полом из винила, печью-буржуйкой, фасадом камина из плитки и черным полом - отличное фото интерьера
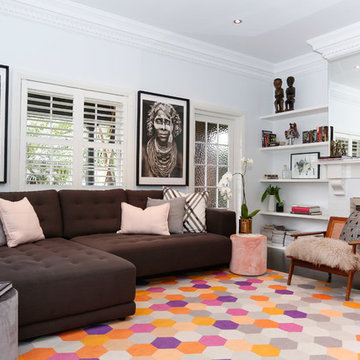
They say the magic thing about home is that it feels good to leave and even better to come back and that is exactly what this family wanted to create when they purchased their Bondi home and prepared to renovate. Like Marilyn Monroe, this 1920’s Californian-style bungalow was born with the bone structure to be a great beauty. From the outset, it was important the design reflect their personal journey as individuals along with celebrating their journey as a family. Using a limited colour palette of white walls and black floors, a minimalist canvas was created to tell their story. Sentimental accents captured from holiday photographs, cherished books, artwork and various pieces collected over the years from their travels added the layers and dimension to the home. Architrave sides in the hallway and cutout reveals were painted in high-gloss black adding contrast and depth to the space. Bathroom renovations followed the black a white theme incorporating black marble with white vein accents and exotic greenery was used throughout the home – both inside and out, adding a lushness reminiscent of time spent in the tropics. Like this family, this home has grown with a 3rd stage now in production - watch this space for more...
Martine Payne & Deen Hameed
Свежая идея для дизайна: парадная, изолированная гостиная комната среднего размера в современном стиле с белыми стенами, полом из винила, стандартным камином, фасадом камина из камня, телевизором на стене и черным полом - отличное фото интерьера
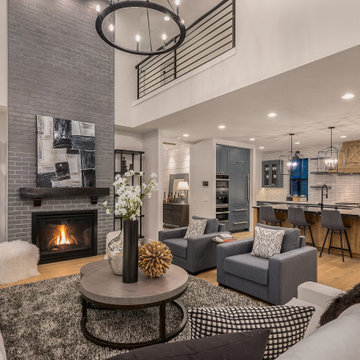
Идея дизайна: большая парадная, открытая гостиная комната в стиле кантри с белыми стенами, стандартным камином, черным полом и фасадом камина из кирпича без телевизора
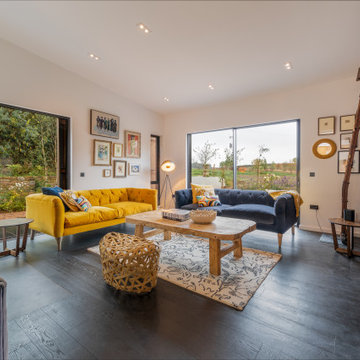
From the main living area the master bedroom wing is accessed via a library / sitting room, with feature fire place and antique sliding library ladder.

salon
Стильный дизайн: большая открытая гостиная комната в стиле неоклассика (современная классика) с с книжными шкафами и полками, черными стенами, деревянным полом, угловым камином, фасадом камина из каменной кладки, телевизором на стене и черным полом - последний тренд
Стильный дизайн: большая открытая гостиная комната в стиле неоклассика (современная классика) с с книжными шкафами и полками, черными стенами, деревянным полом, угловым камином, фасадом камина из каменной кладки, телевизором на стене и черным полом - последний тренд
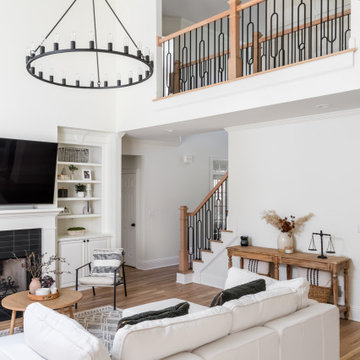
На фото: большая двухуровневая гостиная комната в стиле неоклассика (современная классика) с с книжными шкафами и полками, белыми стенами, светлым паркетным полом, стандартным камином, фасадом камина из плитки, телевизором на стене и черным полом с

A sense of craft, texture and color mark this living room. Charred cedar surrounds the blackened steel fireplace. Together they anchor the living room which otherwise is open to the views beyond.
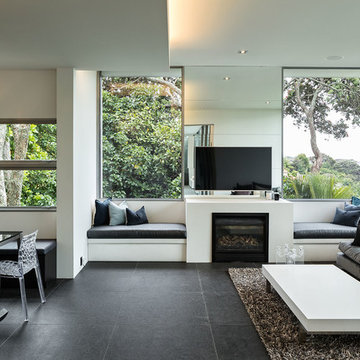
Simon Devitt
Свежая идея для дизайна: открытая гостиная комната в стиле модернизм с белыми стенами, полом из керамической плитки, стандартным камином, фасадом камина из штукатурки, черным полом и телевизором на стене - отличное фото интерьера
Свежая идея для дизайна: открытая гостиная комната в стиле модернизм с белыми стенами, полом из керамической плитки, стандартным камином, фасадом камина из штукатурки, черным полом и телевизором на стене - отличное фото интерьера
Гостиная комната с камином и черным полом – фото дизайна интерьера
7