Гостиная комната с горизонтальным камином и стандартным камином – фото дизайна интерьера
Сортировать:
Бюджет
Сортировать:Популярное за сегодня
181 - 200 из 268 664 фото
1 из 3
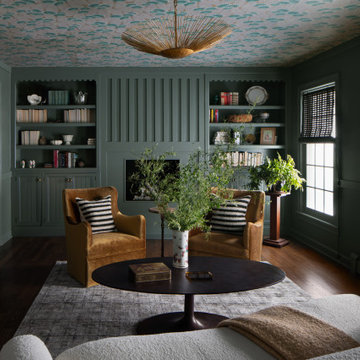
Идея дизайна: изолированная гостиная комната в стиле неоклассика (современная классика) с зелеными стенами, темным паркетным полом, стандартным камином, коричневым полом и потолком с обоями

Стильный дизайн: открытая гостиная комната в стиле неоклассика (современная классика) с белыми стенами, паркетным полом среднего тона, стандартным камином, телевизором на стене и коричневым полом - последний тренд
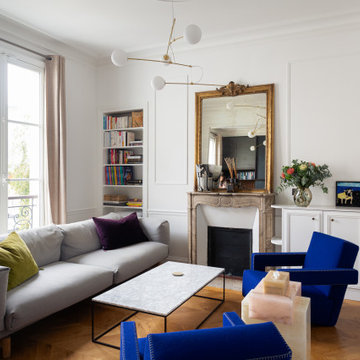
Le salon se pare de rangements discrets et élégants. On retrouve des moulures sur les portes dans la continuité des décors muraux.
Стильный дизайн: открытая, серо-белая гостиная комната среднего размера в стиле модернизм с с книжными шкафами и полками, белыми стенами, паркетным полом среднего тона, стандартным камином, фасадом камина из камня, деревянным потолком и панелями на стенах без телевизора - последний тренд
Стильный дизайн: открытая, серо-белая гостиная комната среднего размера в стиле модернизм с с книжными шкафами и полками, белыми стенами, паркетным полом среднего тона, стандартным камином, фасадом камина из камня, деревянным потолком и панелями на стенах без телевизора - последний тренд

Designed in 1805 by renowned architect Sir John Nash, this Grade II listed former coach house in the Devon countryside, sits on a south-facing hill, with uninterrupted views to the River Dart.
Though retaining its classical appeal and proportions, the house had previously been poorly converted and needed significant repair and internal reworking to transform it into a modern and practical family home. The brief – and the challenge – was to achieve this while retaining the essence of Nash’s original design.
We had previously worked with our clients and so we had a good understanding of their needs and requirements. Together, we assessed the features that had first attracted them to the property and advised on which elements would need to be altered or rebuilt.
Preserving and repairing where appropriate, interior spaces were reconfigured and traditional details reinterpreted. Nash’s original building was based on Palladian principals, and we emphasised this further by creating axial views through the building from one side to the other and beyond to the garden.
The work was undertaken in three phases, beginning with the conversion and restoration of the existing building. This was followed by the addition of two unashamedly contemporary elements: to the west, a glazed light-filled living space with views across the garden and, echoing the symmetry of Nash’s original design, an open pergola and pool to the east.
The main staircase was repositioned and redesigned to improve flow and to sit more comfortable with the building’s muted classical aesthetic. Similarly, new panelled and arched door and window linings were designed to accord with the original arched openings of the coach house.
Photographing the property again, twenty years after our conversion, it was interesting to see how once-new additions and changes have long settled into the character of the house. Outside, the stone walls and hard landscaping we added, are softened by time and nature with mosses and ferns. Inside, hardwearing limestone floors and the crafted joinery elements, particularly the staircase, are improving with the patina of wear and time.

На фото: гостиная комната в стиле модернизм с белыми стенами, светлым паркетным полом, горизонтальным камином и бежевым полом
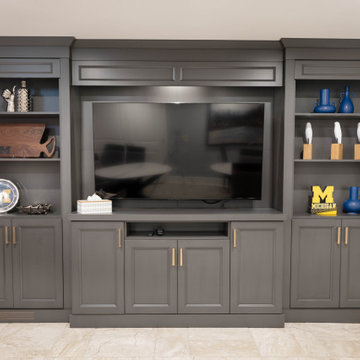
Beautiful light brown and grey-blue stain create gorgeous and functional entertaining spaces in this large basement. Open shelving and floor to ceiling cabinets elevate the space. Undercabinet light with matching shaker style valances create a sense of grandeur. Elegant gold handles throughout and glass doors also add to the richness of the space.
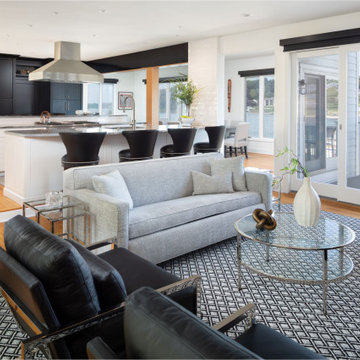
Without walls blocking the view, the eye can travel freely from one area to another. This open concept living encourages social interaction among family members and guests. Motorized solar shades protect furniture and furnishings. The area rug warms and delineates the living room while adding a new pattern and texture.
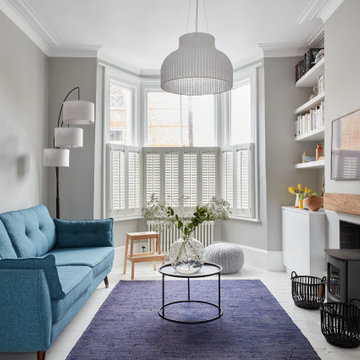
Идея дизайна: гостиная комната в скандинавском стиле с серыми стенами, деревянным полом, стандартным камином, телевизором на стене и белым полом
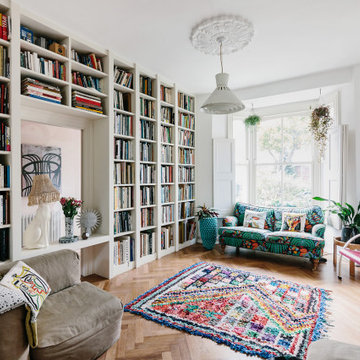
Свежая идея для дизайна: гостиная комната в стиле фьюжн с белыми стенами, светлым паркетным полом, стандартным камином и бежевым полом - отличное фото интерьера
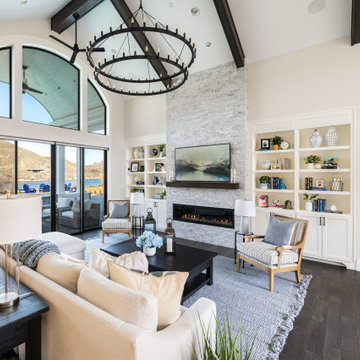
This great room provides plenty of seating for a young family and friends. The area rug is an outdoor rug from Pottery Barn that can stand up to heavy use, while still being super soft. Black accents like the coffee table, chandelier, hardware, and side tables ground the pale blue and white color scheme and adds interest and contrast.

На фото: маленькая изолированная гостиная комната в стиле ретро с стандартным камином, фасадом камина из дерева, обоями на стенах, белыми стенами, темным паркетным полом и коричневым полом без телевизора для на участке и в саду с

multiple solutions to sitting and entertainment for homeowners and guests
Стильный дизайн: большая открытая гостиная комната в стиле неоклассика (современная классика) с белыми стенами, светлым паркетным полом, стандартным камином, фасадом камина из камня, телевизором на стене, коричневым полом и панелями на стенах - последний тренд
Стильный дизайн: большая открытая гостиная комната в стиле неоклассика (современная классика) с белыми стенами, светлым паркетным полом, стандартным камином, фасадом камина из камня, телевизором на стене, коричневым полом и панелями на стенах - последний тренд
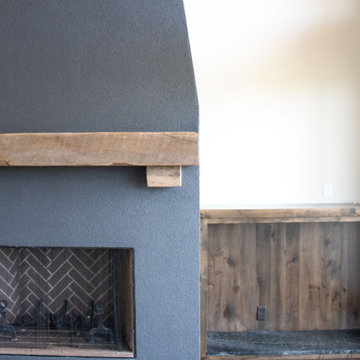
Стильный дизайн: изолированная гостиная комната в стиле фьюжн с паркетным полом среднего тона, стандартным камином, фасадом камина из штукатурки, телевизором на стене и сводчатым потолком - последний тренд
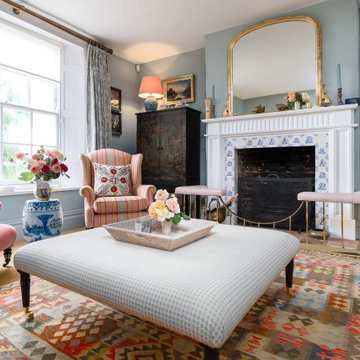
На фото: гостиная комната в классическом стиле с синими стенами, ковровым покрытием, стандартным камином, фасадом камина из плитки и коричневым полом
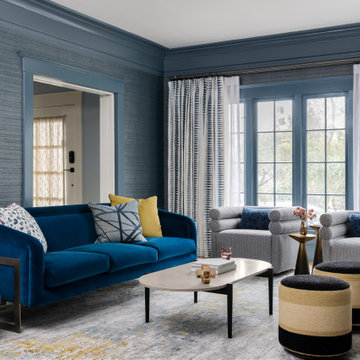
На фото: большая открытая гостиная комната в стиле неоклассика (современная классика) с синими стенами, светлым паркетным полом, стандартным камином, фасадом камина из камня и бежевым полом
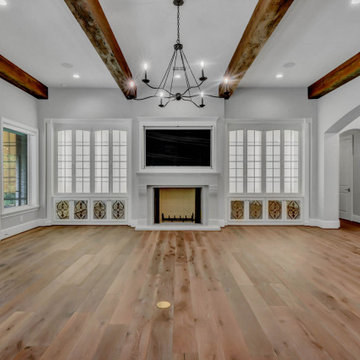
Пример оригинального дизайна: большая открытая гостиная комната с серыми стенами, паркетным полом среднего тона, стандартным камином, телевизором на стене, коричневым полом и балками на потолке
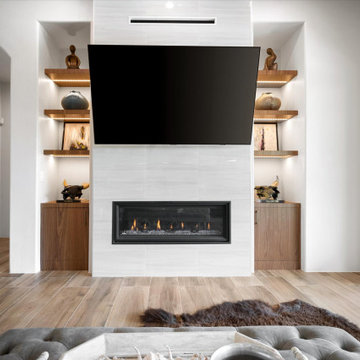
На фото: открытая гостиная комната среднего размера в стиле модернизм с белыми стенами, полом из керамогранита, стандартным камином, фасадом камина из плитки, телевизором на стене и коричневым полом с

Wall colour: Slaked Lime Mid #149 by Little Greene | Ceilings in Loft White #222 by Little Greene | Chandelier is the double Bernardi in bronze, by Eichholtz | Rug and club chairs from Eichholtz | Morton Sofa in Hunstman Natural, from Andrew Martin | Breuer coffee tables, from Andrew Martin | Artenis modular sofa in Astrid Moss, from Barker & Stonehouse | Custom fireplace by AC Stone & Ceramic using Calacatta Viola marble
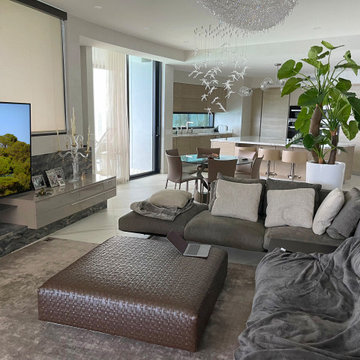
Источник вдохновения для домашнего уюта: большая парадная, двухуровневая гостиная комната в современном стиле с серыми стенами, полом из керамогранита, стандартным камином, фасадом камина из камня, телевизором на стене, серым полом и обоями на стенах
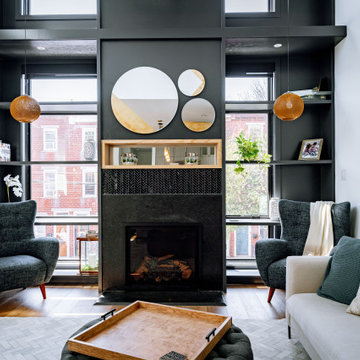
Свежая идея для дизайна: парадная гостиная комната в стиле неоклассика (современная классика) с паркетным полом среднего тона, стандартным камином и коричневым полом без телевизора - отличное фото интерьера
Гостиная комната с горизонтальным камином и стандартным камином – фото дизайна интерьера
10