Гостиная комната с горчичным диваном и обоями за телевизором – фото дизайна интерьера
Сортировать:
Бюджет
Сортировать:Популярное за сегодня
1 - 20 из 221 фото
1 из 3

На фото: парадная гостиная комната среднего размера, в белых тонах с отделкой деревом в стиле неоклассика (современная классика) с серыми стенами, паркетным полом среднего тона, стандартным камином, фасадом камина из дерева, отдельно стоящим телевизором, коричневым полом, балками на потолке, панелями на стенах, горчичным диваном и зоной отдыха с

Диван в центре гостиной отлично зонирует пространство. При этом не Делает его невероятно уютным.
Источник вдохновения для домашнего уюта: парадная, открытая гостиная комната среднего размера в стиле лофт с красными стенами, темным паркетным полом, отдельно стоящим телевизором, коричневым полом, кирпичными стенами и горчичным диваном
Источник вдохновения для домашнего уюта: парадная, открытая гостиная комната среднего размера в стиле лофт с красными стенами, темным паркетным полом, отдельно стоящим телевизором, коричневым полом, кирпичными стенами и горчичным диваном

Ольга Рыкли
Пример оригинального дизайна: открытая, объединенная гостиная комната в современном стиле с белыми стенами, темным паркетным полом, телевизором на стене, коричневым полом и горчичным диваном
Пример оригинального дизайна: открытая, объединенная гостиная комната в современном стиле с белыми стенами, темным паркетным полом, телевизором на стене, коричневым полом и горчичным диваном
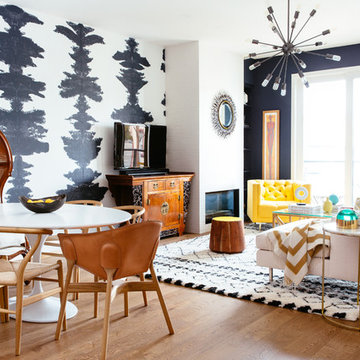
Colin Price Photography
На фото: парадная, открытая гостиная комната среднего размера в стиле фьюжн с синими стенами, паркетным полом среднего тона, угловым камином, фасадом камина из плитки, телевизором на стене и обоями за телевизором с
На фото: парадная, открытая гостиная комната среднего размера в стиле фьюжн с синими стенами, паркетным полом среднего тона, угловым камином, фасадом камина из плитки, телевизором на стене и обоями за телевизором с
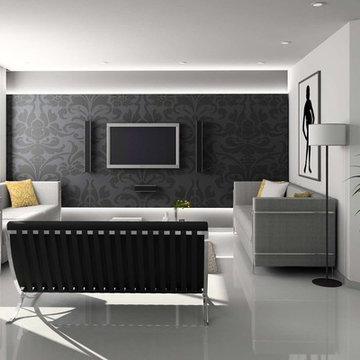
На фото: маленькая парадная, изолированная гостиная комната в стиле модернизм с черными стенами, полом из керамогранита, телевизором на стене и обоями за телевизором для на участке и в саду

wendy mceahern
Пример оригинального дизайна: большая открытая, парадная гостиная комната в белых тонах с отделкой деревом в стиле фьюжн с бежевыми стенами, паркетным полом среднего тона, стандартным камином, фасадом камина из штукатурки, коричневым полом, балками на потолке и горчичным диваном без телевизора
Пример оригинального дизайна: большая открытая, парадная гостиная комната в белых тонах с отделкой деревом в стиле фьюжн с бежевыми стенами, паркетным полом среднего тона, стандартным камином, фасадом камина из штукатурки, коричневым полом, балками на потолке и горчичным диваном без телевизора
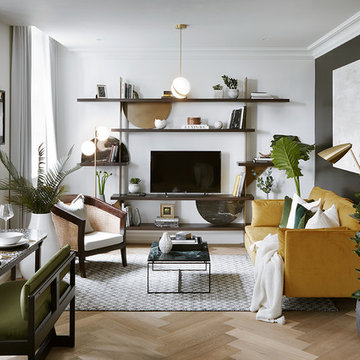
A moody black wall sets the tone in the living area of this Hampstead property. A velvet mustard sofa sits beautifully in contrast to the moody walls.
Sculpture and form is carried throughout the property in the bespoke joinery and furniture. A bespoke House of Sui Sui shelving unit adorns the wall, featuring black portoro marble and distressed brass half circles. Whilst a sculptural DH Liberty terrazzo table sits under the iconic DH Liberty Pear Light.
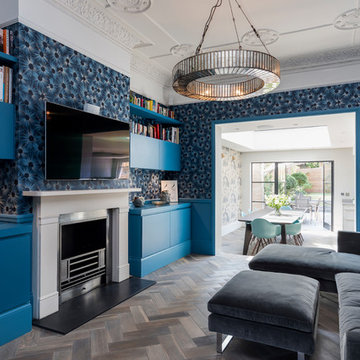
Chris Snook
Идея дизайна: открытая гостиная комната среднего размера в стиле фьюжн с синими стенами, темным паркетным полом, стандартным камином, фасадом камина из металла, телевизором на стене, коричневым полом и обоями за телевизором
Идея дизайна: открытая гостиная комната среднего размера в стиле фьюжн с синими стенами, темным паркетным полом, стандартным камином, фасадом камина из металла, телевизором на стене, коричневым полом и обоями за телевизором
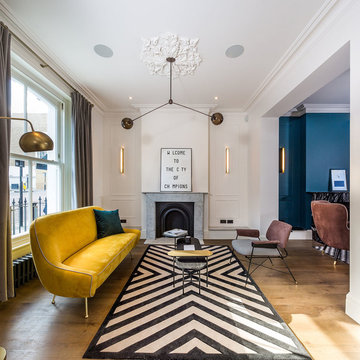
Tassos Gaitanos
Пример оригинального дизайна: большая изолированная гостиная комната в современном стиле с белыми стенами, паркетным полом среднего тона, стандартным камином, фасадом камина из камня и горчичным диваном без телевизора
Пример оригинального дизайна: большая изолированная гостиная комната в современном стиле с белыми стенами, паркетным полом среднего тона, стандартным камином, фасадом камина из камня и горчичным диваном без телевизора
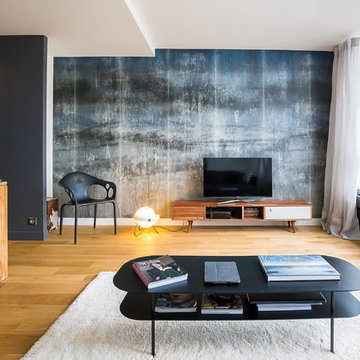
Décoration Parisienne
На фото: открытая гостиная комната среднего размера в современном стиле с светлым паркетным полом, серыми стенами, отдельно стоящим телевизором и обоями за телевизором без камина с
На фото: открытая гостиная комната среднего размера в современном стиле с светлым паркетным полом, серыми стенами, отдельно стоящим телевизором и обоями за телевизором без камина с
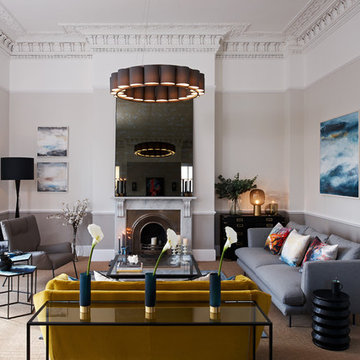
Furnish were instructed to initiate a complete design and source for a beautiful Regency apartment in Cheltenham.
The open plan kitchen, dining & sitting room was a delight to work with and the original Georgian architecture offered high ceilings, hand sculpted coving and working shutters. Recognising the need for consistency of design throughout the three separate areas the client requested a balanced combination of luxury and calm with an injection of edginess and colour.
Accent mustard yellows and punches of blues and pinks were chosen carefully to work with the other rooms in the apartment.
Seen here are the Saba New York Suite Sofa, Bonaldo Nikos Armchair & Bonaldo Lars Sofa.
Also seen here is a large-scale sculptural pendant by MARTIN HUXFORD that floats elegantly over the living area, grounding the symmetry and proportions of the overall space. A rug by RIVIERE RUGS and artwork by MIRANDA CARTER were also commissioned by Furnish. The calm and softness of the living space deliberately juxtaposes with the monotone, angular dining and kitchen area with its geometric dining table, chairs and floor lamp by TOM FAULKNER whilst subtly drawing on similar visual queues between the three areas.
For further information on the Bonaldo Sofa & Armchairs & the Saba Italia Sofa please contact Go Modern on 020 7731 9540.
Or, for full details of this beautiful project please contact Furnish Interior Design on 01242 323 828.
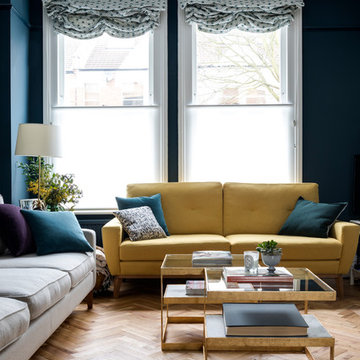
Glamorous living room in a Victorian terraced house in Fulham, SW6. Photo by Chris Snook
Источник вдохновения для домашнего уюта: открытая гостиная комната в стиле неоклассика (современная классика) с синими стенами, паркетным полом среднего тона, бежевым полом и горчичным диваном
Источник вдохновения для домашнего уюта: открытая гостиная комната в стиле неоклассика (современная классика) с синими стенами, паркетным полом среднего тона, бежевым полом и горчичным диваном
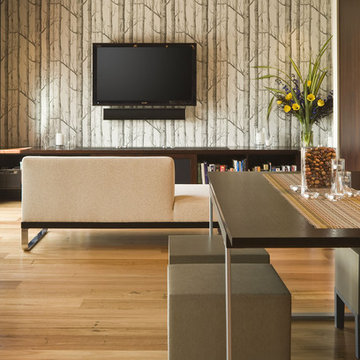
Located within the urban core of Portland, Oregon, this 7th floor 2500 SF penthouse sits atop the historic Crane Building, a brick warehouse built in 1909. It has established views of the city, bridges and west hills but its historic status restricted any changes to the exterior. Working within the constraints of the existing building shell, GS Architects aimed to create an “urban refuge”, that provided a personal retreat for the husband and wife owners with the option to entertain on occasion.
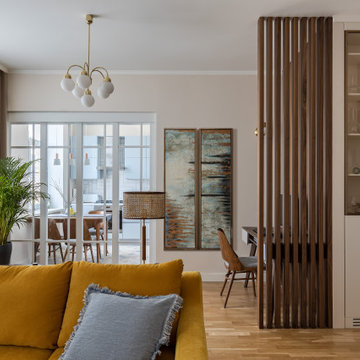
Гостиная без ТВ зоны, с ретротумбами. Консольные столики с настольными лампами позади дивана визуально разграничивают пространство.
Свежая идея для дизайна: гостиная комната среднего размера в современном стиле с паркетным полом среднего тона, коричневым полом и горчичным диваном без телевизора - отличное фото интерьера
Свежая идея для дизайна: гостиная комната среднего размера в современном стиле с паркетным полом среднего тона, коричневым полом и горчичным диваном без телевизора - отличное фото интерьера
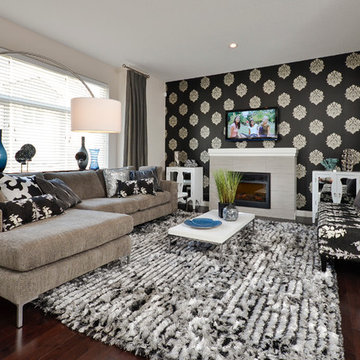
На фото: изолированная гостиная комната в современном стиле с стандартным камином, телевизором на стене и обоями за телевизором с

Пример оригинального дизайна: гостиная комната в современном стиле с разноцветными стенами, ковровым покрытием, телевизором на стене, серым полом и обоями за телевизором
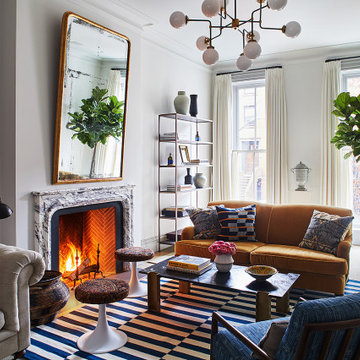
This Cobble Hill Brownstone for a family of five is a fun and captivating design, the perfect blend of the wife’s love of English country style and the husband’s preference for modern. The young power couple, her the co-founder of Maisonette and him an investor, have three children and a dog, requiring that all the surfaces, finishes and, materials used throughout the home are both beautiful and durable to make every room a carefree space the whole family can enjoy.
The primary design challenge for this project was creating both distinct places for the family to live their day to day lives and also a whole floor dedicated to formal entertainment. The clients entertain large dinners on a monthly basis as part of their profession. We solved this by adding an extension on the Garden and Parlor levels. This allowed the Garden level to function as the daily family operations center and the Parlor level to be party central. The kitchen on the garden level is large enough to dine in and accommodate a large catering crew.
On the parlor level, we created a large double parlor in the front of the house; this space is dedicated to cocktail hour and after-dinner drinks. The rear of the parlor is a spacious formal dining room that can seat up to 14 guests. The middle "library" space contains a bar and facilitates access to both the front and rear rooms; in this way, it can double as a staging area for the parties.
The remaining three floors are sleeping quarters for the family and frequent out of town guests. Designing a row house for private and public functions programmatically returns the building to a configuration in line with its original design.
This project was published in Architectural Digest.
Photography by Sam Frost
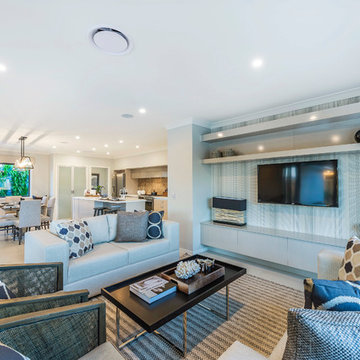
Пример оригинального дизайна: парадная, открытая гостиная комната в стиле неоклассика (современная классика) с серыми стенами, телевизором на стене и обоями за телевизором
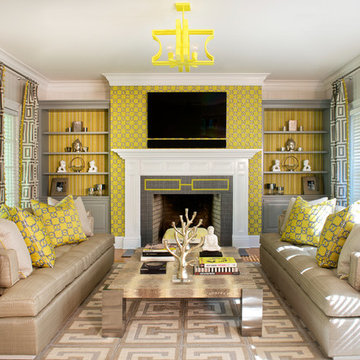
На фото: большая парадная, изолированная гостиная комната в современном стиле с бежевыми стенами, светлым паркетным полом, стандартным камином, телевизором на стене, фасадом камина из плитки и обоями за телевизором с
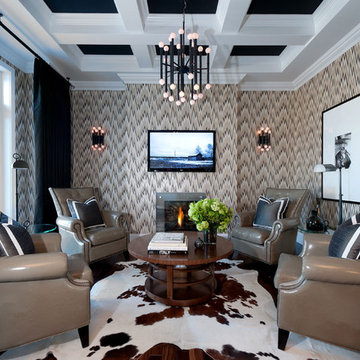
D&M Images
Стильный дизайн: изолированная гостиная комната среднего размера в современном стиле с бежевыми стенами, телевизором на стене и обоями за телевизором - последний тренд
Стильный дизайн: изолированная гостиная комната среднего размера в современном стиле с бежевыми стенами, телевизором на стене и обоями за телевизором - последний тренд
Гостиная комната с горчичным диваном и обоями за телевизором – фото дизайна интерьера
1