Гостиная комната с фасадом камина из плитки и стенами из вагонки – фото дизайна интерьера
Сортировать:
Бюджет
Сортировать:Популярное за сегодня
121 - 140 из 253 фото
1 из 3
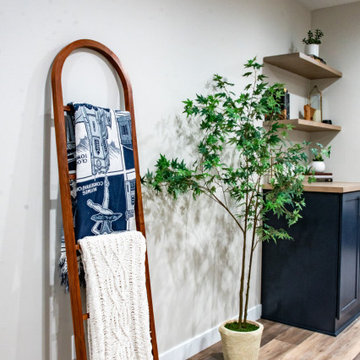
Landmark Remodeling partnered on us with this basement project in Minnetonka.
Long-time, returning clients wanted a family hang out space, equipped with a fireplace, wet bar, bathroom, workout room and guest bedroom.
They loved the idea of adding value to their home, but loved the idea of having a place for their boys to go with friends even more.
We used the luxury vinyl plank from their main floor for continuity, as well as navy influences that we have incorporated around their home so far, this time in the cabinetry and vanity.
The unique fireplace design was a fun alternative to shiplap and a regular tiled facade.
Photographer- Height Advantages
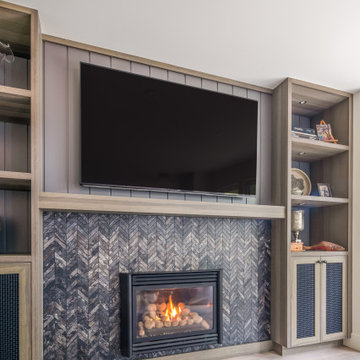
Стильный дизайн: парадная, открытая гостиная комната среднего размера в современном стиле с серыми стенами, светлым паркетным полом, стандартным камином, фасадом камина из плитки, бежевым полом, стенами из вагонки и мультимедийным центром - последний тренд
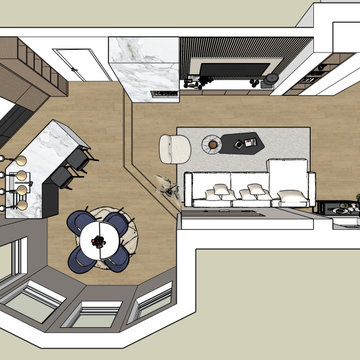
Création d'une extension dans cette pièce de vie.
Création d'une grande ouverture pour apporter de la lumière dans ce salon exposé nord.
Réaménagement total : nouvel habillage de la cheminée, pose d'un nouveau parquet, création d'un meuble télé sur mesure, nouvelle décoration.
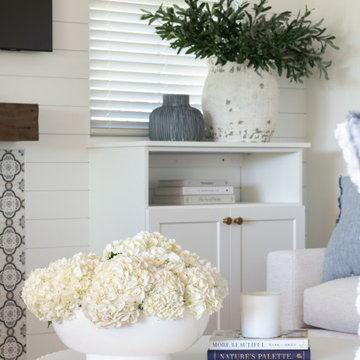
Additional cabinetry offers valuable storage solutions and helps to maintain a clean and organized space
Идея дизайна: гостиная комната в стиле неоклассика (современная классика) с белыми стенами, полом из керамогранита, стандартным камином, фасадом камина из плитки, коричневым полом и стенами из вагонки
Идея дизайна: гостиная комната в стиле неоклассика (современная классика) с белыми стенами, полом из керамогранита, стандартным камином, фасадом камина из плитки, коричневым полом и стенами из вагонки
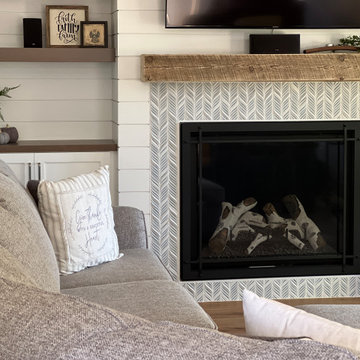
We updated the fireplace with new cabinets, mantle, gas fireplace and new tile.
На фото: открытая гостиная комната среднего размера в стиле неоклассика (современная классика) с серыми стенами, светлым паркетным полом, стандартным камином, фасадом камина из плитки, телевизором на стене, коричневым полом, кессонным потолком и стенами из вагонки
На фото: открытая гостиная комната среднего размера в стиле неоклассика (современная классика) с серыми стенами, светлым паркетным полом, стандартным камином, фасадом камина из плитки, телевизором на стене, коричневым полом, кессонным потолком и стенами из вагонки
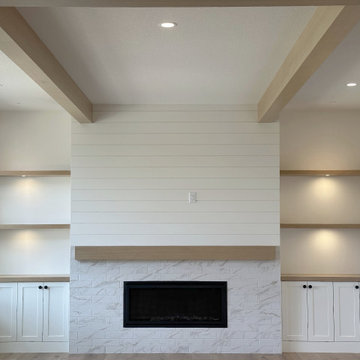
На фото: открытая гостиная комната в стиле кантри с белыми стенами, полом из винила, стандартным камином, фасадом камина из плитки, мультимедийным центром, бежевым полом, балками на потолке и стенами из вагонки
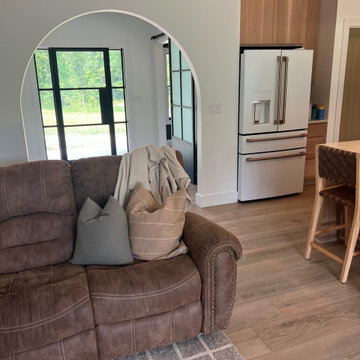
Camarilla Oak – The Courtier Waterproof Collection combines the beauty of real hardwood with the durability and functionality of rigid flooring. This innovative type of flooring perfectly replicates both reclaimed and contemporary hardwood floors, while being completely waterproof, durable and easy to clean.
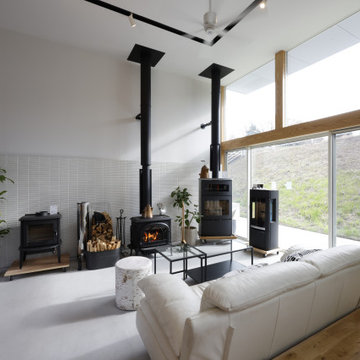
開放的な空間で薪ストーブを体感することができます。
ソファに座って薪ストーブのある生活をイメージ。
Пример оригинального дизайна: гостиная комната в скандинавском стиле с печью-буржуйкой, фасадом камина из плитки, серым полом и стенами из вагонки
Пример оригинального дизайна: гостиная комната в скандинавском стиле с печью-буржуйкой, фасадом камина из плитки, серым полом и стенами из вагонки
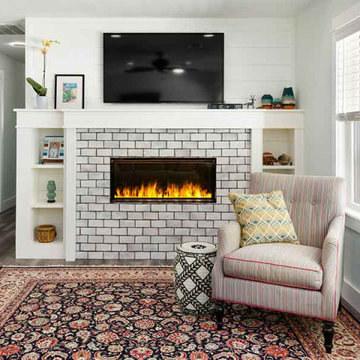
Our design for the living incorporated a complete rebuild of the fireplace facade.
This massive masonry demolition required us to completely disassemble the chimney and remove it. We replaced the traditional gas log with an easier-to-maintain water-vapor fireplace.
We installed plumbing for a recessed water line behind the wall and built a custom mantel with shelving to house the heater. The result is a stunning and realistic flame with much lighter finishes that brighten a once-dark space.
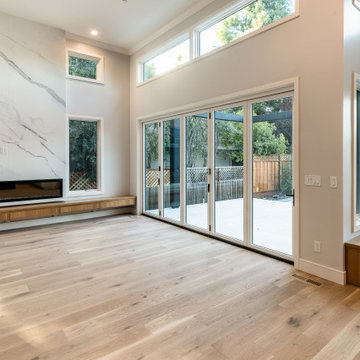
Modern chic living room with white oak hardwood floors, shiplap accent wall, white & gray paint, white oak shelves, indoor-outdoor style doors, tiled fireplace, white oak glass railing, black glass entry door with gold hardware, wood stairs treads, and high-end select designers' furnishings.
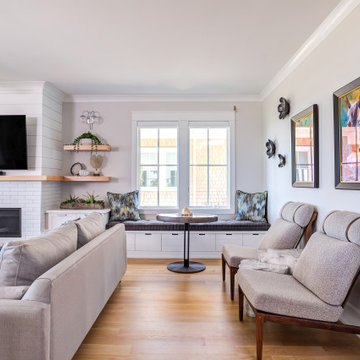
This brand new Beach House took 2 years to build and one year to furnish. The home owners original art collection inspired the interior design. The Horse paintings are inspired by the wild NC Beach Horses.
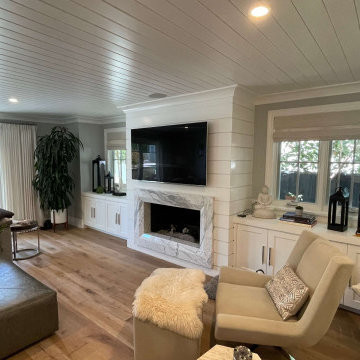
Стильный дизайн: маленькая парадная, открытая гостиная комната в стиле неоклассика (современная классика) с белыми стенами, светлым паркетным полом, стандартным камином, фасадом камина из плитки, мультимедийным центром, разноцветным полом, кессонным потолком и стенами из вагонки для на участке и в саду - последний тренд
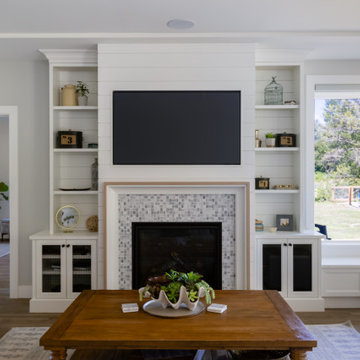
Пример оригинального дизайна: большая открытая гостиная комната в морском стиле с белыми стенами, паркетным полом среднего тона, стандартным камином, фасадом камина из плитки, мультимедийным центром, коричневым полом, потолком из вагонки и стенами из вагонки
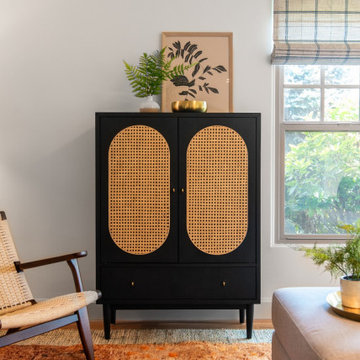
Hard work deserves delightful rest. Fleeing the hustle and bustle of Portland, this couple found their dream refuge in St. Helen’s. While the bungalow had good bones, it needed a little more love to become move-in-ready. First up? The living room. We took it from drab to the perfect place to binge-watch TV and relax, with unique touches and finishes throughout!
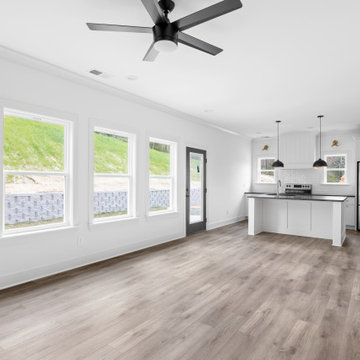
На фото: открытая гостиная комната среднего размера в стиле неоклассика (современная классика) с белыми стенами, полом из винила, стандартным камином, фасадом камина из плитки, коричневым полом и стенами из вагонки
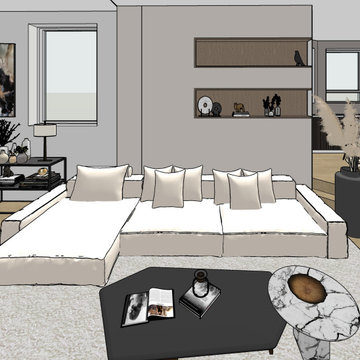
Création d'une extension dans cette pièce de vie.
Création d'une grande ouverture pour apporter de la lumière dans ce salon exposé nord.
Réaménagement total : nouvel habillage de la cheminée, pose d'un nouveau parquet, création d'un meuble télé sur mesure, nouvelle décoration.
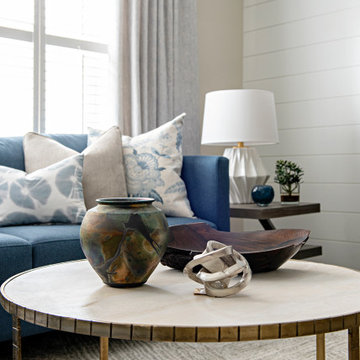
На фото: открытая гостиная комната среднего размера в стиле неоклассика (современная классика) с белыми стенами, темным паркетным полом, стандартным камином, фасадом камина из плитки, телевизором на стене, коричневым полом и стенами из вагонки с
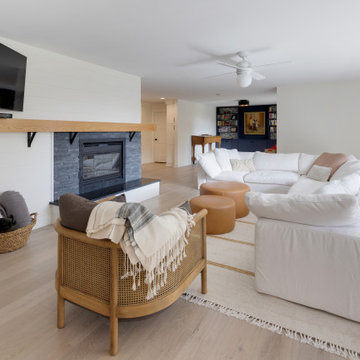
Family room with large white sectional, white painted shiplap walls, pass-through fireplace, a modern elongated wood mantel, and a travertine brick surround.
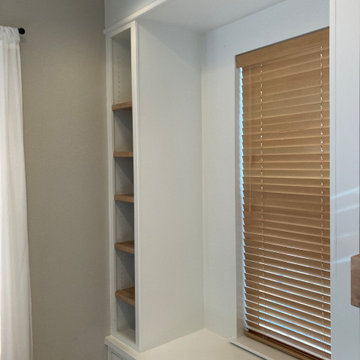
Custom Bookcases
These bookcases were designed to create aesthetic book storage as well as a hidden storage space for unsightly AV equipment. There’s an integrated wire chase that connects to their integrated speaker system in the ceiling as well as their TV above the mantle. These are a few inches shallower than the actual framing to hide a bump-out wire and plumbing chase required to support the upstairs living space.
Window Seat
This window seat frames the existing window with useful storage and creates a perfect alcove to curl up with a book. We wrapped the ceiling with a soffit here to define space space more and create a vertical surface for accent lighting. This additional bookshelf on the left completes the space and hides another mechanical chase that feeds the upstairs living space.
Fireplace & Mantle
Our team added a new gas-burning fireplace to this room and we milled custom knotty alder tongue and groove paneling for an accent above. Box mantle in knotty alder as well. Wire chase and receptacle for TV set as well.
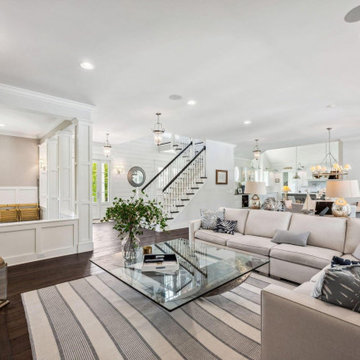
Источник вдохновения для домашнего уюта: парадная, открытая гостиная комната с серыми стенами, стандартным камином, фасадом камина из плитки, мультимедийным центром и стенами из вагонки
Гостиная комната с фасадом камина из плитки и стенами из вагонки – фото дизайна интерьера
7