Гостиная комната с фасадом камина из плитки и панелями на части стены – фото дизайна интерьера
Сортировать:
Бюджет
Сортировать:Популярное за сегодня
61 - 80 из 259 фото
1 из 3
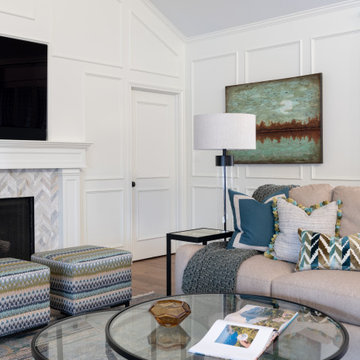
Room by room, we’re taking on this 1970’s home and bringing it into 2021’s aesthetic and functional desires. The homeowner’s started with the bar, lounge area, and dining room. Bright white paint sets the backdrop for these spaces and really brightens up what used to be light gold walls.
We leveraged their beautiful backyard landscape by incorporating organic patterns and earthy botanical colors to play off the nature just beyond the huge sliding doors.
Since the rooms are in one long galley orientation, the design flow was extremely important. Colors pop in the dining room chandelier (the showstopper that just makes this room “wow”) as well as in the artwork and pillows. The dining table, woven wood shades, and grasscloth offer multiple textures throughout the zones by adding depth, while the marble tops’ and tiles’ linear and geometric patterns give a balanced contrast to the other solids in the areas. The result? A beautiful and comfortable entertaining space!
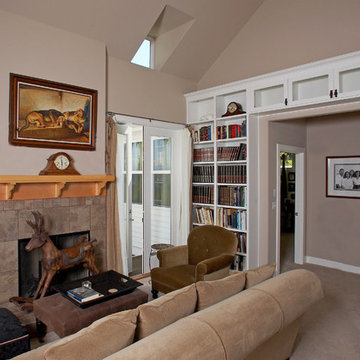
Living room. Photography by Ian Gleadle.
На фото: открытая гостиная комната среднего размера в стиле фьюжн с с книжными шкафами и полками, бежевыми стенами, ковровым покрытием, стандартным камином, фасадом камина из плитки, бежевым полом, сводчатым потолком и панелями на части стены без телевизора
На фото: открытая гостиная комната среднего размера в стиле фьюжн с с книжными шкафами и полками, бежевыми стенами, ковровым покрытием, стандартным камином, фасадом камина из плитки, бежевым полом, сводчатым потолком и панелями на части стены без телевизора
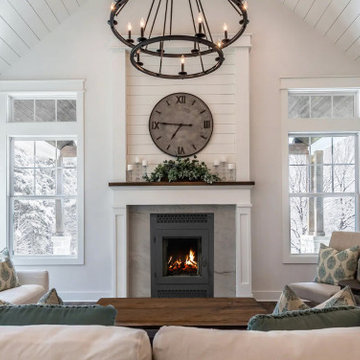
The American series revolutionizes
wood burning fireplaces with a bold
design and a tall, unobstructed flame
view that brings the natural beauty of
a wood fire to the forefront. Featuring an
oversized, single-swing door that’s easily
reversible for your opening preference,
there’s no unnecessary framework to
impede your view. A deep oversized
firebox further complements the flameforward
design, and the complete
management of outside combustion air
delivers unmatched burn control and
efficiency, giving you the flexibility to
enjoy the American series with the
door open, closed or fully removed.

На фото: большая парадная, открытая гостиная комната в стиле неоклассика (современная классика) с белыми стенами, паркетным полом среднего тона, стандартным камином, фасадом камина из плитки, сводчатым потолком, панелями на части стены и телевизором на стене
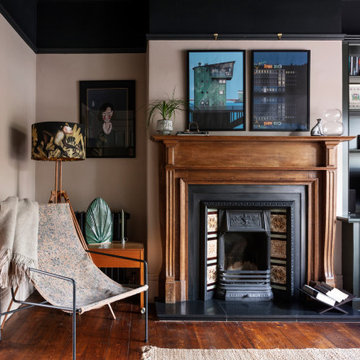
Eclectic period property, mixed with old and new to create a relaxing, cosy space.
We created several bespoke features in this home including the living room wall panelling and the dining room bench seat. We also used colour blocking and wallpapers to give the home a more unique look.
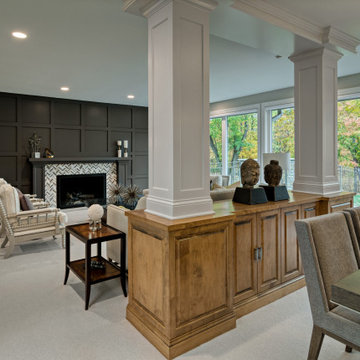
Свежая идея для дизайна: большая парадная, открытая гостиная комната в современном стиле с ковровым покрытием, стандартным камином, фасадом камина из плитки, бежевым полом и панелями на части стены без телевизора - отличное фото интерьера
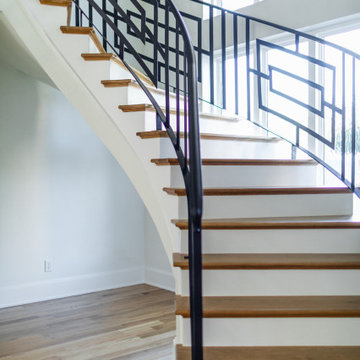
Fresh and modern home used to be dark and traditional. New flooring, finishes and furnitures transformed this into and up to date stunner.
Свежая идея для дизайна: огромная открытая гостиная комната в стиле модернизм с белыми стенами, светлым паркетным полом, стандартным камином, фасадом камина из плитки, коричневым полом и панелями на части стены без телевизора - отличное фото интерьера
Свежая идея для дизайна: огромная открытая гостиная комната в стиле модернизм с белыми стенами, светлым паркетным полом, стандартным камином, фасадом камина из плитки, коричневым полом и панелями на части стены без телевизора - отличное фото интерьера
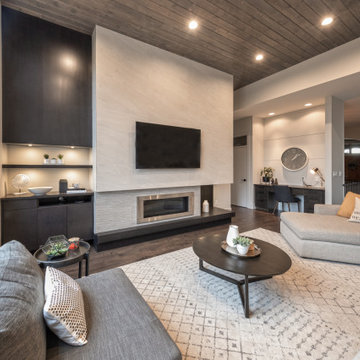
Friends and neighbors of an owner of Four Elements asked for help in redesigning certain elements of the interior of their newer home on the main floor and basement to better reflect their tastes and wants (contemporary on the main floor with a more cozy rustic feel in the basement). They wanted to update the look of their living room, hallway desk area, and stairway to the basement. They also wanted to create a 'Game of Thrones' themed media room, update the look of their entire basement living area, add a scotch bar/seating nook, and create a new gym with a glass wall. New fireplace areas were created upstairs and downstairs with new bulkheads, new tile & brick facades, along with custom cabinets. A beautiful stained shiplap ceiling was added to the living room. Custom wall paneling was installed to areas on the main floor, stairway, and basement. Wood beams and posts were milled & installed downstairs, and a custom castle-styled barn door was created for the entry into the new medieval styled media room. A gym was built with a glass wall facing the basement living area. Floating shelves with accent lighting were installed throughout - check out the scotch tasting nook! The entire home was also repainted with modern but warm colors. This project turned out beautiful!
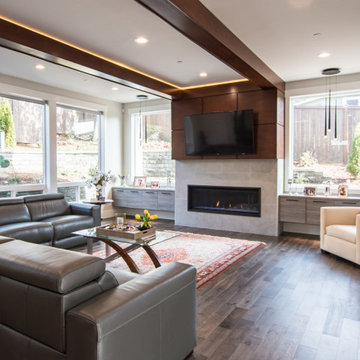
На фото: большая открытая гостиная комната в стиле модернизм с белыми стенами, темным паркетным полом, горизонтальным камином, фасадом камина из плитки, телевизором на стене, коричневым полом, балками на потолке и панелями на части стены с
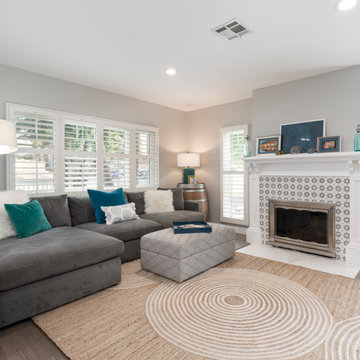
Patterned cement tile from the entry was brought into the fireplace surround to make the spaces cohesive. A framed picture of a surfer combined with coastal paintings grouped together on the mantel help accentuate the colors of the ocean.
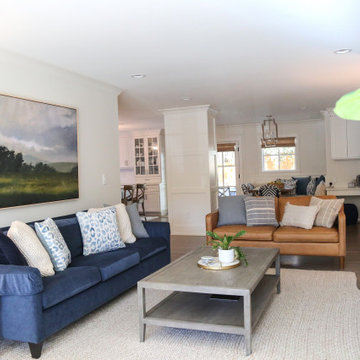
After. The front office and family room spaces were combined, and new French doors face out to a new front patio to flood the room with light.
На фото: большая открытая гостиная комната в стиле неоклассика (современная классика) с белыми стенами, светлым паркетным полом, стандартным камином, фасадом камина из плитки, мультимедийным центром и панелями на части стены с
На фото: большая открытая гостиная комната в стиле неоклассика (современная классика) с белыми стенами, светлым паркетным полом, стандартным камином, фасадом камина из плитки, мультимедийным центром и панелями на части стены с
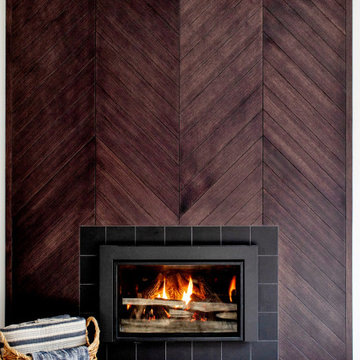
Источник вдохновения для домашнего уюта: большая открытая гостиная комната в стиле неоклассика (современная классика) с светлым паркетным полом, стандартным камином, фасадом камина из плитки, коричневым полом и панелями на части стены
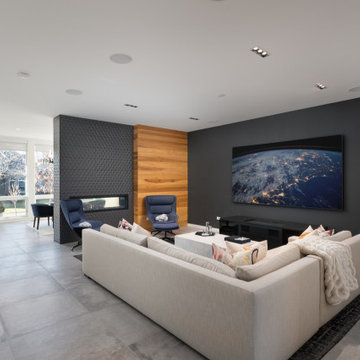
Cozy up in this modern great room.
Photos: Reel Tour Media
Источник вдохновения для домашнего уюта: большая парадная, открытая гостиная комната в стиле модернизм с белыми стенами, двусторонним камином, телевизором на стене, фасадом камина из плитки, серым полом, полом из керамогранита и панелями на части стены
Источник вдохновения для домашнего уюта: большая парадная, открытая гостиная комната в стиле модернизм с белыми стенами, двусторонним камином, телевизором на стене, фасадом камина из плитки, серым полом, полом из керамогранита и панелями на части стены
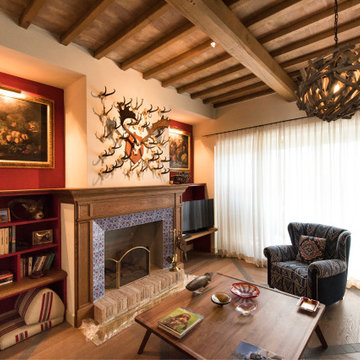
На фото: маленькая изолированная гостиная комната в стиле кантри с с книжными шкафами и полками, бежевыми стенами, деревянным полом, стандартным камином, фасадом камина из плитки, отдельно стоящим телевизором, коричневым полом, балками на потолке и панелями на части стены для на участке и в саду с
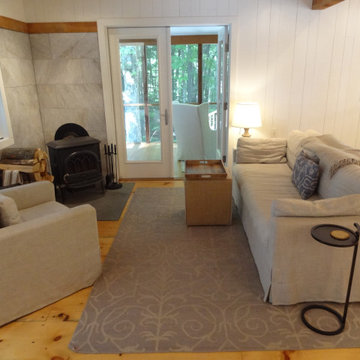
This custom cottage designed and built by Aaron Bollman is nestled in the Saugerties, NY. Situated in virgin forest at the foot of the Catskill mountains overlooking a babling brook, this hand crafted home both charms and relaxes the senses.
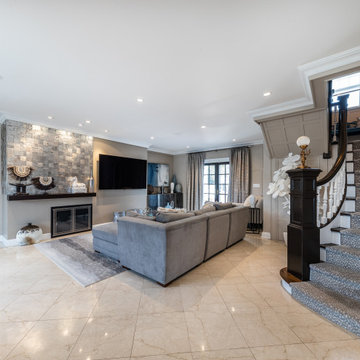
Пример оригинального дизайна: большая изолированная гостиная комната в стиле неоклассика (современная классика) с бежевыми стенами, мраморным полом, стандартным камином, фасадом камина из плитки, телевизором на стене, бежевым полом и панелями на части стены
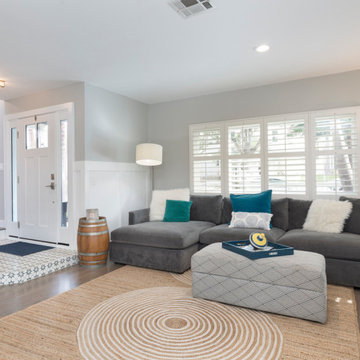
A fun patterned cement tile was used to invoke a bright and cheery entry. Lounge sofa and paired with a Sisal Rug invoke a comfortable coast vibe.
Пример оригинального дизайна: маленькая открытая гостиная комната в морском стиле с серыми стенами, фасадом камина из плитки и панелями на части стены для на участке и в саду
Пример оригинального дизайна: маленькая открытая гостиная комната в морском стиле с серыми стенами, фасадом камина из плитки и панелями на части стены для на участке и в саду
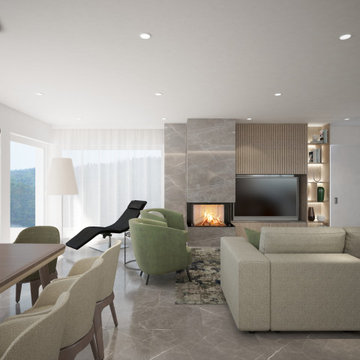
design concept: Anastasia Reicher
www.anastasia-interior.com
Свежая идея для дизайна: большая открытая, серо-белая гостиная комната в современном стиле с белыми стенами, печью-буржуйкой, фасадом камина из плитки, отдельно стоящим телевизором, серым полом и панелями на части стены - отличное фото интерьера
Свежая идея для дизайна: большая открытая, серо-белая гостиная комната в современном стиле с белыми стенами, печью-буржуйкой, фасадом камина из плитки, отдельно стоящим телевизором, серым полом и панелями на части стены - отличное фото интерьера
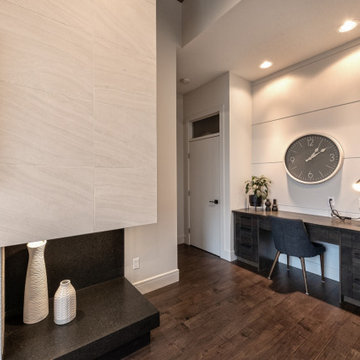
Friends and neighbors of an owner of Four Elements asked for help in redesigning certain elements of the interior of their newer home on the main floor and basement to better reflect their tastes and wants (contemporary on the main floor with a more cozy rustic feel in the basement). They wanted to update the look of their living room, hallway desk area, and stairway to the basement. They also wanted to create a 'Game of Thrones' themed media room, update the look of their entire basement living area, add a scotch bar/seating nook, and create a new gym with a glass wall. New fireplace areas were created upstairs and downstairs with new bulkheads, new tile & brick facades, along with custom cabinets. A beautiful stained shiplap ceiling was added to the living room. Custom wall paneling was installed to areas on the main floor, stairway, and basement. Wood beams and posts were milled & installed downstairs, and a custom castle-styled barn door was created for the entry into the new medieval styled media room. A gym was built with a glass wall facing the basement living area. Floating shelves with accent lighting were installed throughout - check out the scotch tasting nook! The entire home was also repainted with modern but warm colors. This project turned out beautiful!
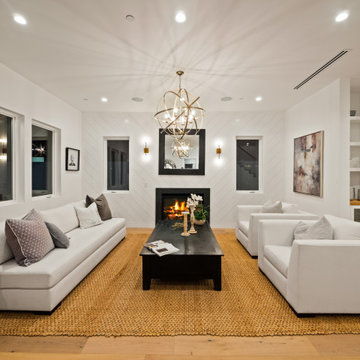
Пример оригинального дизайна: большая парадная, открытая гостиная комната в стиле кантри с белыми стенами, светлым паркетным полом, стандартным камином, фасадом камина из плитки и панелями на части стены без телевизора
Гостиная комната с фасадом камина из плитки и панелями на части стены – фото дизайна интерьера
4