Гостиная комната с фасадом камина из плитки и многоуровневым потолком – фото дизайна интерьера
Сортировать:
Бюджет
Сортировать:Популярное за сегодня
121 - 140 из 274 фото
1 из 3
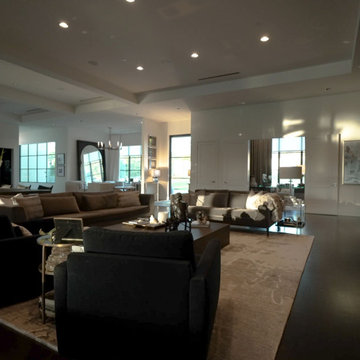
The family room serves a similar function in the home to a living room: it's a gathering place for everyone to convene and relax together at the end of the day. That said, there are some differences. Family rooms are more relaxed spaces, and tend to be more kid-friendly. It's also a newer concept that dates to the mid-century.
Historically, the family room is the place to let your hair down and get comfortable. This is the room where you let guests rest their feet on the ottoman and cozy up with a blanket on the couch.
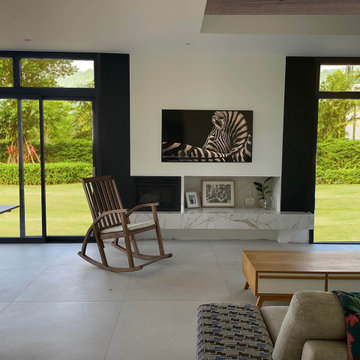
Salon entièrement ouvert sur l'exétrieur avec cheminée et tablette en marbre.
La télé tableau se dissimule sur ce pan de mur .
Стильный дизайн: большая открытая гостиная комната в белых тонах с отделкой деревом:: освещение в современном стиле с белыми стенами, полом из керамической плитки, печью-буржуйкой, фасадом камина из плитки, скрытым телевизором, белым полом и многоуровневым потолком - последний тренд
Стильный дизайн: большая открытая гостиная комната в белых тонах с отделкой деревом:: освещение в современном стиле с белыми стенами, полом из керамической плитки, печью-буржуйкой, фасадом камина из плитки, скрытым телевизором, белым полом и многоуровневым потолком - последний тренд
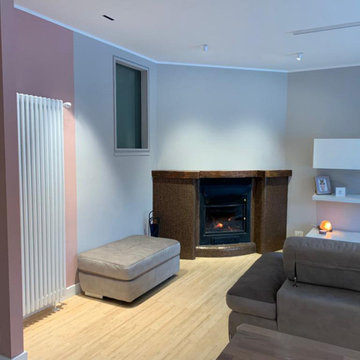
Cucina laccata con gola, colori bianco ghiaccio, grigio e azzurro. Elettrodomestici con estetica nera. Cappa Elica modello Mini Om. Parete rivesitta in resina per paraspruzzi. Pavimento in resina affiancato a legno. Soggiorno con tavolo e panche in rovere, mobili laccati bianchi. Pareti azzurre e rosa.
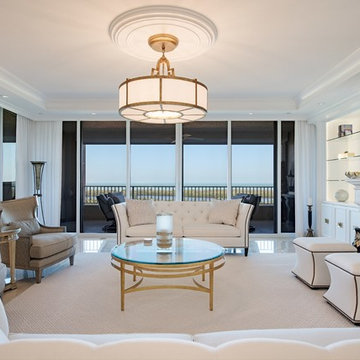
Стильный дизайн: парадная, изолированная гостиная комната в стиле фьюжн с белыми стенами, ковровым покрытием, мультимедийным центром, многоуровневым потолком, горизонтальным камином, фасадом камина из плитки и бежевым полом - последний тренд
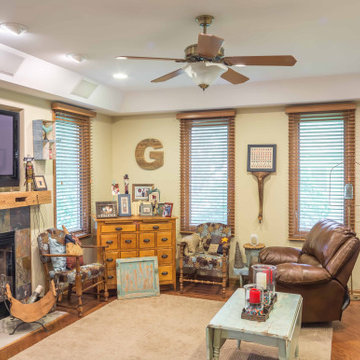
На фото: изолированная гостиная комната среднего размера в стиле шебби-шик с бежевыми стенами, паркетным полом среднего тона, стандартным камином, фасадом камина из плитки, телевизором на стене, коричневым полом, многоуровневым потолком и панелями на стенах
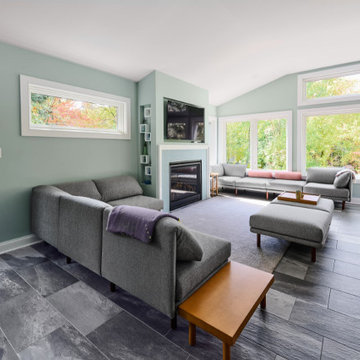
Пример оригинального дизайна: открытая гостиная комната в стиле неоклассика (современная классика) с зелеными стенами, полом из керамической плитки, стандартным камином, фасадом камина из плитки, телевизором на стене, серым полом и многоуровневым потолком
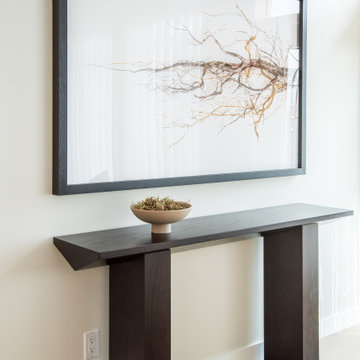
Simplicity at its best
Идея дизайна: большая гостиная комната в стиле неоклассика (современная классика) с серыми стенами, стандартным камином, фасадом камина из плитки, телевизором на стене, коричневым полом и многоуровневым потолком
Идея дизайна: большая гостиная комната в стиле неоклассика (современная классика) с серыми стенами, стандартным камином, фасадом камина из плитки, телевизором на стене, коричневым полом и многоуровневым потолком
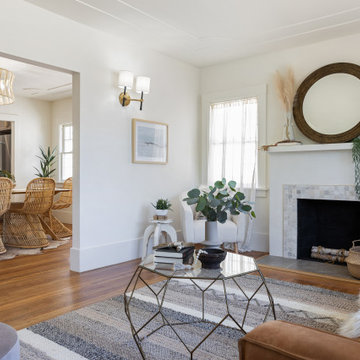
На фото: парадная, изолированная гостиная комната среднего размера в стиле неоклассика (современная классика) с белыми стенами, светлым паркетным полом, стандартным камином, фасадом камина из плитки, бежевым полом и многоуровневым потолком
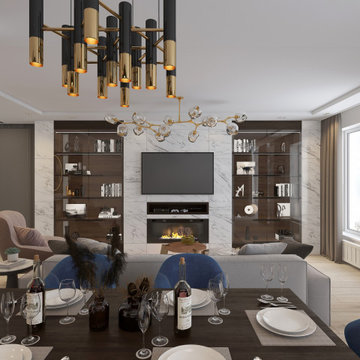
Стильный дизайн: открытая гостиная комната среднего размера, в белых тонах с отделкой деревом в современном стиле с белыми стенами, полом из винила, горизонтальным камином, фасадом камина из плитки, телевизором на стене, бежевым полом и многоуровневым потолком - последний тренд
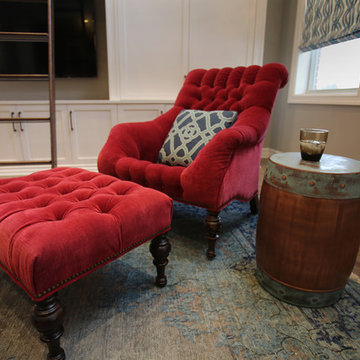
The soaring height of this two-story living room called for a dramatic touch: Dan Davis Design designed the custom cabinetry to give the room scale. The large red chair near the fireplace adds a pop of color to the neutral room and is a cozy place to curl up by the fire.
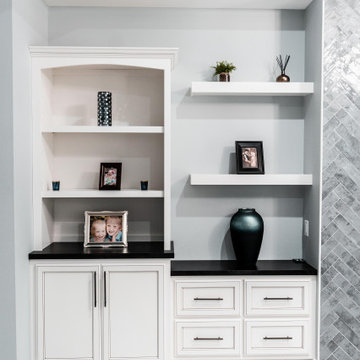
На фото: огромная открытая гостиная комната с серыми стенами, полом из ламината, стандартным камином, фасадом камина из плитки, телевизором на стене, серым полом и многоуровневым потолком
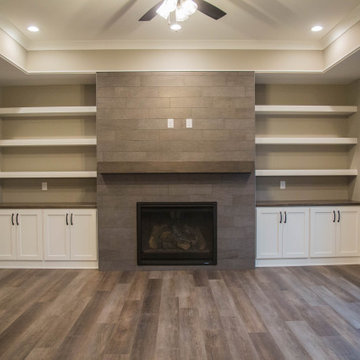
Cozy evenings in front of the fire with views of the lake beyond make this room the perfect family destination.
Идея дизайна: открытая гостиная комната среднего размера в стиле неоклассика (современная классика) с коричневыми стенами, полом из ламината, стандартным камином, фасадом камина из плитки, телевизором на стене, коричневым полом и многоуровневым потолком
Идея дизайна: открытая гостиная комната среднего размера в стиле неоклассика (современная классика) с коричневыми стенами, полом из ламината, стандартным камином, фасадом камина из плитки, телевизором на стене, коричневым полом и многоуровневым потолком
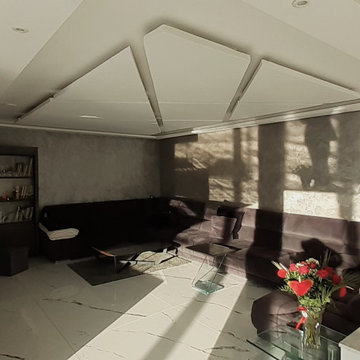
Le salon de réception bénéficie des rayons du soleil avec l'immense baie en façade côté jardin terrasse. Il offre un espace de repos et d'accueil chaleureux avec une cheminée double-face au dessus de laquelle le téléviseur vient s'encastrer discrètement. De cette pièce ouverte, on profite de tout l'étage et de ses habitants.
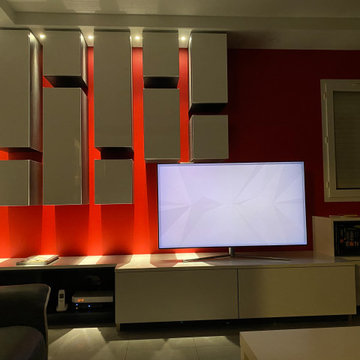
Eclairage d'intensité variable et metant en valeur les meubles hauts
Идея дизайна: большая открытая гостиная комната в современном стиле с с книжными шкафами и полками, красными стенами, полом из керамической плитки, стандартным камином, фасадом камина из плитки, отдельно стоящим телевизором, серым полом и многоуровневым потолком
Идея дизайна: большая открытая гостиная комната в современном стиле с с книжными шкафами и полками, красными стенами, полом из керамической плитки, стандартным камином, фасадом камина из плитки, отдельно стоящим телевизором, серым полом и многоуровневым потолком
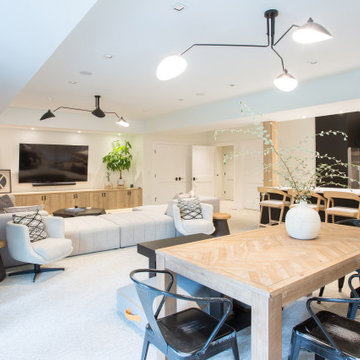
This extensive remodel project in Bellevue involved a complete overhaul to the lower floor of the home to become an ideal refuge and home-away-from-home for the clients friends and family. The transformation included a modern kitchen, reimagined family room space, dining area, bedroom and spa-inspired bath.
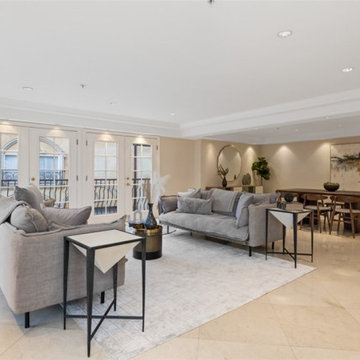
Dining / Family Room Remodel
Installation of marble flooring, access lighting cylinders, HVAC, double French doors, base molding and a fresh paint to finish.
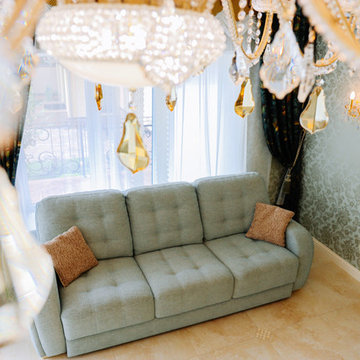
Уникальный электрокамин не только создает ощущение "живого" пламени, но и обладает функцией увлажнения воздуха. Сам очаг отличается изяществом дизайна - точеные позолоченные ножки поддерживают черный чугунный колосник.
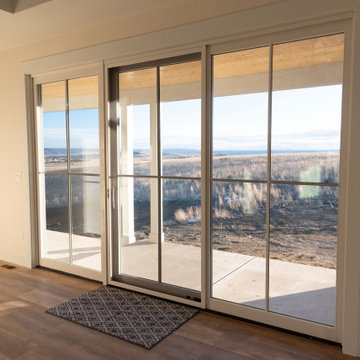
Идея дизайна: открытая гостиная комната среднего размера в стиле модернизм с белыми стенами, полом из ламината, стандартным камином, фасадом камина из плитки, телевизором на стене, коричневым полом и многоуровневым потолком
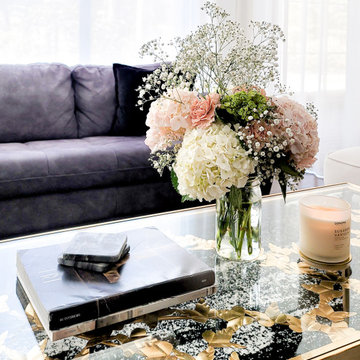
This beautiful living room is the definition of understated elegance. The space is comfortable and inviting, making it the perfect place to relax with your feet up and spend time with family and friends. The existing fireplace was resurfaced with textured large, format concrete-looking tile from Spain. The base was finished with a distressed black tile featuring a metallic sheen. Eight-foot tall sliding doors lead to the back, wrap around deck and allow lots of natural light into the space. The existing sectional and loveseat were incorporated into the new design and work well with the velvet ivory accent chairs. The space has two timeless brass and crystal chandeliers that genuinely elevate the room and draw the eye toward the ten-foot-high tray ceiling with a cove design. The large area rug grounds the seating area in the otherwise large living room. The details in the room have been carefully curated and tie in well with the brass chandeliers.
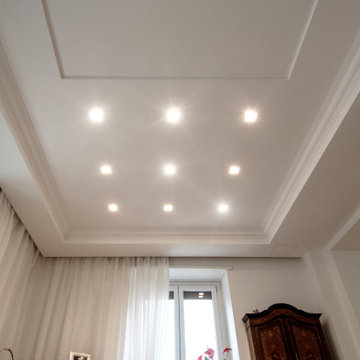
Стильный дизайн: огромная открытая гостиная комната в современном стиле с белыми стенами, полом из керамогранита, горизонтальным камином, фасадом камина из плитки, телевизором на стене, коричневым полом и многоуровневым потолком - последний тренд
Гостиная комната с фасадом камина из плитки и многоуровневым потолком – фото дизайна интерьера
7