Гостиная комната с фасадом камина из плитки и любой отделкой стен – фото дизайна интерьера
Сортировать:
Бюджет
Сортировать:Популярное за сегодня
121 - 140 из 1 380 фото
1 из 3

Coastal Contemporary
Свежая идея для дизайна: маленькая парадная, открытая гостиная комната в стиле неоклассика (современная классика) с белыми стенами, светлым паркетным полом, стандартным камином, фасадом камина из плитки, телевизором на стене, бежевым полом и стенами из вагонки для на участке и в саду - отличное фото интерьера
Свежая идея для дизайна: маленькая парадная, открытая гостиная комната в стиле неоклассика (современная классика) с белыми стенами, светлым паркетным полом, стандартным камином, фасадом камина из плитки, телевизором на стене, бежевым полом и стенами из вагонки для на участке и в саду - отличное фото интерьера
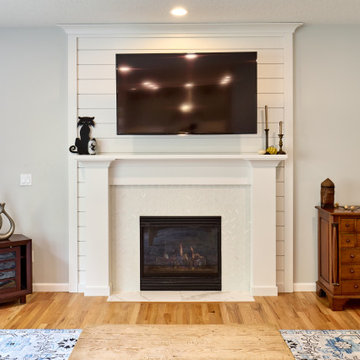
In the adjacent living room, this updated fireplace creates the perfect focal point looking out from the kitchen.
На фото: открытая гостиная комната в стиле неоклассика (современная классика) с серыми стенами, стандартным камином, фасадом камина из плитки, телевизором на стене, бежевым полом и стенами из вагонки
На фото: открытая гостиная комната в стиле неоклассика (современная классика) с серыми стенами, стандартным камином, фасадом камина из плитки, телевизором на стене, бежевым полом и стенами из вагонки
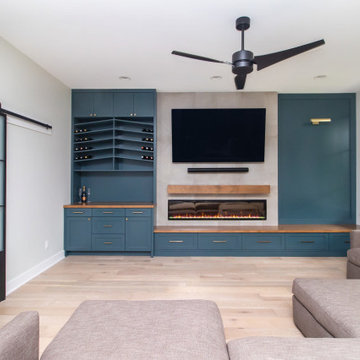
Designed By: Robby Griffin
Photos By: Desired Photo
На фото: открытая гостиная комната среднего размера в современном стиле с домашним баром, зелеными стенами, светлым паркетным полом, стандартным камином, фасадом камина из плитки, телевизором на стене, бежевым полом и панелями на стенах
На фото: открытая гостиная комната среднего размера в современном стиле с домашним баром, зелеными стенами, светлым паркетным полом, стандартным камином, фасадом камина из плитки, телевизором на стене, бежевым полом и панелями на стенах

Living room and dining area featuring black marble fireplace, wood mantle, open shelving, white cabinetry, gray countertops, wall-mounted TV, exposed wood beams, shiplap walls, hardwood flooring, and large black windows.
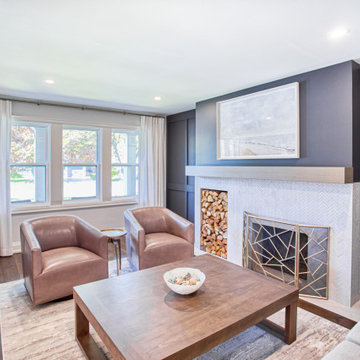
На фото: парадная, изолированная гостиная комната среднего размера в стиле неоклассика (современная классика) с черными стенами, паркетным полом среднего тона, печью-буржуйкой, фасадом камина из плитки, коричневым полом и панелями на стенах без телевизора с
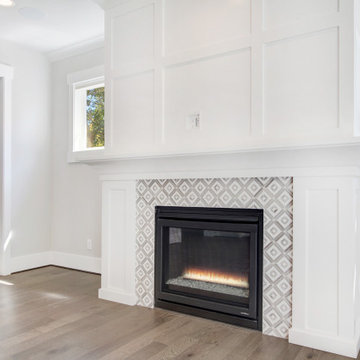
The Granada's great room is a harmonious blend of classic and contemporary elements, exuding a timeless and inviting atmosphere. Light wood hardwood flooring spreads throughout the space, adding warmth and natural beauty underfoot. A tile fireplace surround becomes a striking focal point, infusing the room with texture and visual interest. A sleek black gas fireplace complements the surround, offering both comfort and modern aesthetics. Crisp white walls provide a clean and versatile backdrop, allowing for various decor styles to flourish. White wainscoting adds a touch of classic elegance, elevating the room's charm and character. Together, the light wood flooring, tile fireplace, white walls, and wainscoting create a balanced and inviting ambiance, making the Granada's great room a welcoming space for relaxation, social gatherings, and cherished moments with loved ones.
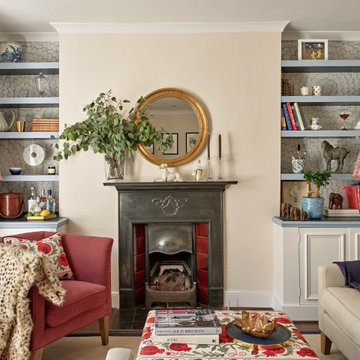
На фото: маленькая изолированная гостиная комната в стиле фьюжн с стандартным камином, фасадом камина из плитки, коричневым полом и обоями на стенах для на участке и в саду с
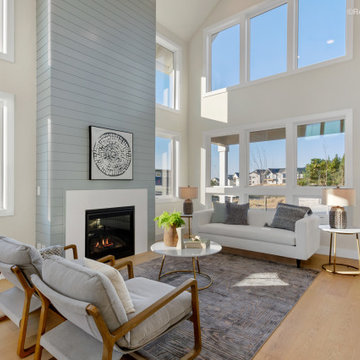
Open concept floorplan with Kitchen, Great Room and Dining. High ceilings. Wall color SW 9165 Gossamer Vail
Ship lap on fireplace chase from floor to ceiling.
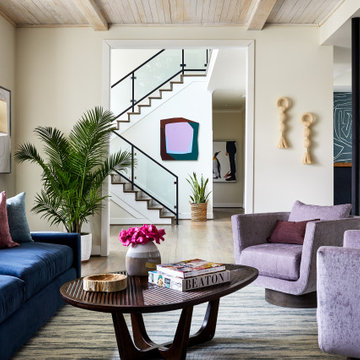
PHOTOGRAPHY: Stacy Zarin Goldsberg
Идея дизайна: открытая гостиная комната в стиле неоклассика (современная классика) с стандартным камином, фасадом камина из плитки и обоями на стенах
Идея дизайна: открытая гостиная комната в стиле неоклассика (современная классика) с стандартным камином, фасадом камина из плитки и обоями на стенах
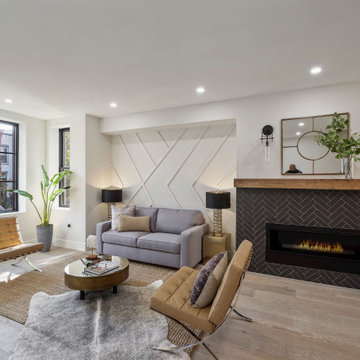
Источник вдохновения для домашнего уюта: открытая гостиная комната среднего размера в современном стиле с белыми стенами, светлым паркетным полом, стандартным камином, фасадом камина из плитки и панелями на части стены
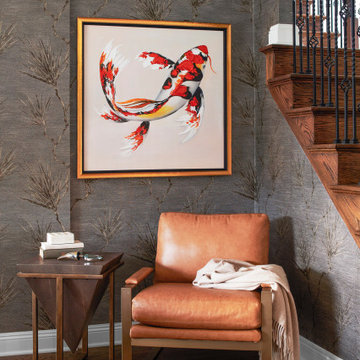
Идея дизайна: открытая гостиная комната среднего размера в классическом стиле с стандартным камином, фасадом камина из плитки, телевизором на стене, многоуровневым потолком и обоями на стенах
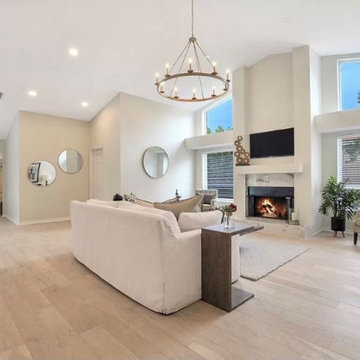
Large modern tradition home with hanging chandelier.
Hawthorne Oak, Novella Collection
Стильный дизайн: большая парадная, открытая гостиная комната в стиле модернизм с белыми стенами, светлым паркетным полом, стандартным камином, фасадом камина из плитки, телевизором на стене, разноцветным полом, сводчатым потолком и стенами из вагонки - последний тренд
Стильный дизайн: большая парадная, открытая гостиная комната в стиле модернизм с белыми стенами, светлым паркетным полом, стандартным камином, фасадом камина из плитки, телевизором на стене, разноцветным полом, сводчатым потолком и стенами из вагонки - последний тренд
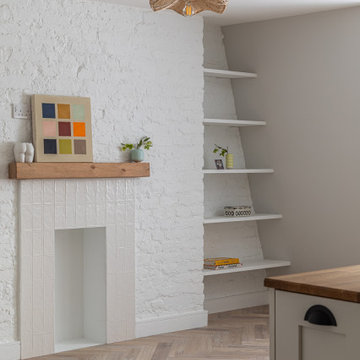
Пример оригинального дизайна: маленькая открытая, серо-белая гостиная комната в стиле неоклассика (современная классика) с с книжными шкафами и полками, серыми стенами, светлым паркетным полом, стандартным камином, фасадом камина из плитки, телевизором на стене, коричневым полом и кирпичными стенами для на участке и в саду
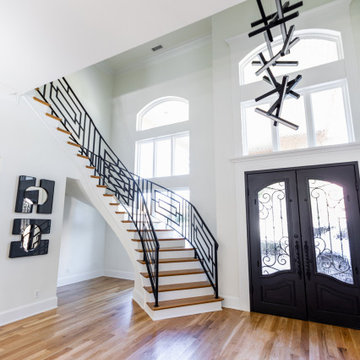
Fresh and modern home used to be dark and traditional. New flooring, finishes and furnitures transformed this into and up to date stunner.
Свежая идея для дизайна: огромная открытая гостиная комната в стиле модернизм с белыми стенами, светлым паркетным полом, стандартным камином, фасадом камина из плитки, коричневым полом и панелями на части стены без телевизора - отличное фото интерьера
Свежая идея для дизайна: огромная открытая гостиная комната в стиле модернизм с белыми стенами, светлым паркетным полом, стандартным камином, фасадом камина из плитки, коричневым полом и панелями на части стены без телевизора - отличное фото интерьера
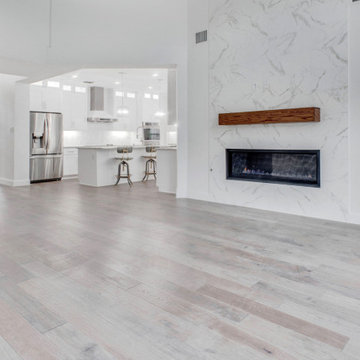
На фото: большая парадная, открытая гостиная комната в стиле модернизм с белыми стенами, полом из винила, подвесным камином, фасадом камина из плитки, коричневым полом, деревянным потолком и деревянными стенами без телевизора с
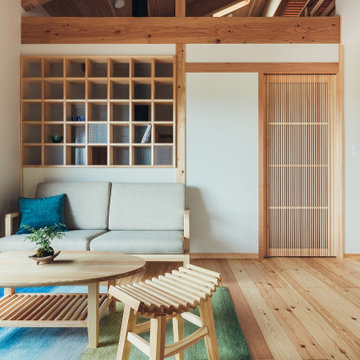
На фото: маленькая парадная, открытая гостиная комната в восточном стиле с белыми стенами, светлым паркетным полом, стандартным камином, фасадом камина из плитки, телевизором на стене, бежевым полом, балками на потолке и обоями на стенах для на участке и в саду
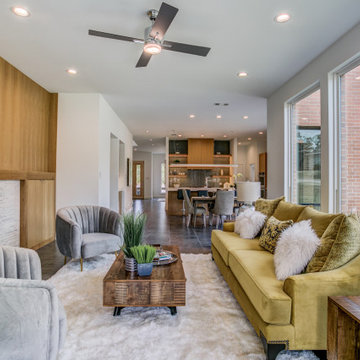
На фото: открытая гостиная комната в современном стиле с коричневыми стенами, горизонтальным камином, фасадом камина из плитки и деревянными стенами с
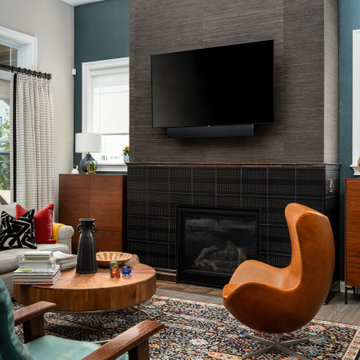
By addressing the entire vertical surface of this double height space with dark textured tile and grasscloth, the designer changed the proportion of this space and brought warmth and drama to the room. Color blocking the niches adjacent to the fireplace make this the true focal point of the Living Area. Expert installation by David Sass.

Friends and neighbors of an owner of Four Elements asked for help in redesigning certain elements of the interior of their newer home on the main floor and basement to better reflect their tastes and wants (contemporary on the main floor with a more cozy rustic feel in the basement). They wanted to update the look of their living room, hallway desk area, and stairway to the basement. They also wanted to create a 'Game of Thrones' themed media room, update the look of their entire basement living area, add a scotch bar/seating nook, and create a new gym with a glass wall. New fireplace areas were created upstairs and downstairs with new bulkheads, new tile & brick facades, along with custom cabinets. A beautiful stained shiplap ceiling was added to the living room. Custom wall paneling was installed to areas on the main floor, stairway, and basement. Wood beams and posts were milled & installed downstairs, and a custom castle-styled barn door was created for the entry into the new medieval styled media room. A gym was built with a glass wall facing the basement living area. Floating shelves with accent lighting were installed throughout - check out the scotch tasting nook! The entire home was also repainted with modern but warm colors. This project turned out beautiful!
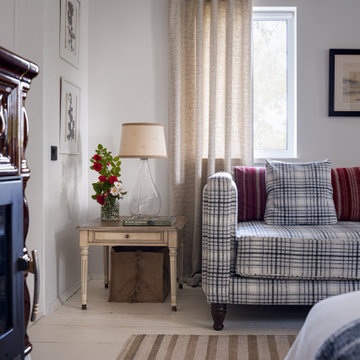
Старые деревянные полы выкрасили в белый. Белыми оставили стены и потолки. Позже дом украсили прикроватные тумбы, сервант, комод и шифоньер белого цвета
Гостиная комната с фасадом камина из плитки и любой отделкой стен – фото дизайна интерьера
7