Гостиная комната с фасадом камина из плитки – фото дизайна интерьера класса люкс
Сортировать:
Бюджет
Сортировать:Популярное за сегодня
161 - 180 из 3 147 фото
1 из 3
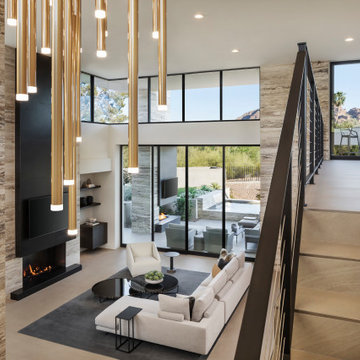
The homeowners wanted to maximize their views, so the architect situated the home diagonally on the lot and incorporated clerestory windows and pocketing glass doors.
Project Details // Razor's Edge
Paradise Valley, Arizona
Architecture: Drewett Works
Builder: Bedbrock Developers
Interior design: Holly Wright Design
Landscape: Bedbrock Developers
Photography: Jeff Zaruba
Travertine walls: Cactus Stone
Fireplace wall (Cambrian Black Leathered Granite): The Stone Collection
Porcelain flooring: Facings of America
https://www.drewettworks.com/razors-edge/
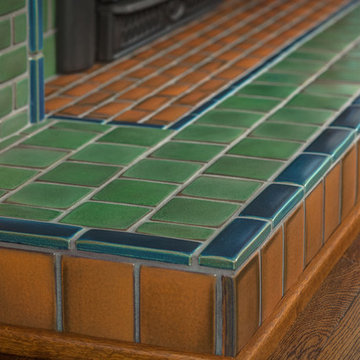
Arts and Crafts fireplace by Motawi Tileworks featuring Sullivan and Halsted relief tile and raised hearth. Photo: Justin Maconochie.
Источник вдохновения для домашнего уюта: гостиная комната в стиле кантри с стандартным камином и фасадом камина из плитки
Источник вдохновения для домашнего уюта: гостиная комната в стиле кантри с стандартным камином и фасадом камина из плитки
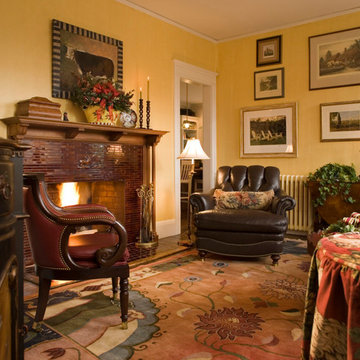
Antique Tibetan carpet covers the den floor. Original tile fireplace surround with Walnut mantle
Стильный дизайн: маленькая парадная гостиная комната в классическом стиле с желтыми стенами, стандартным камином, фасадом камина из плитки, паркетным полом среднего тона и телевизором на стене для на участке и в саду - последний тренд
Стильный дизайн: маленькая парадная гостиная комната в классическом стиле с желтыми стенами, стандартным камином, фасадом камина из плитки, паркетным полом среднего тона и телевизором на стене для на участке и в саду - последний тренд
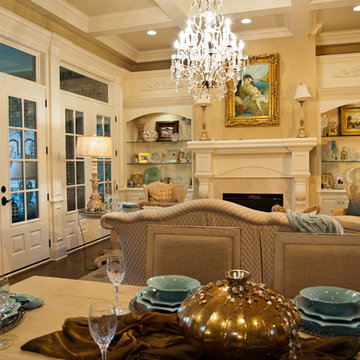
Robert Glover Photography
На фото: большая изолированная гостиная комната в классическом стиле с темным паркетным полом, стандартным камином, фасадом камина из плитки и зелеными стенами без телевизора с
На фото: большая изолированная гостиная комната в классическом стиле с темным паркетным полом, стандартным камином, фасадом камина из плитки и зелеными стенами без телевизора с
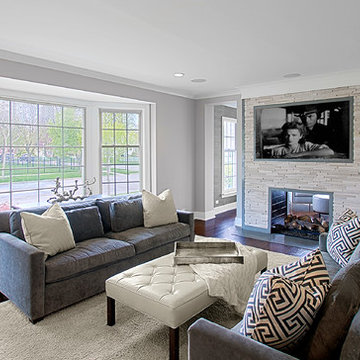
Living room with bay window has 2 sided fireplace and TV above. Norman Sizemore - Photographer
Стильный дизайн: гостиная комната среднего размера в стиле неоклассика (современная классика) с серыми стенами, темным паркетным полом, двусторонним камином, фасадом камина из плитки, телевизором на стене и коричневым полом - последний тренд
Стильный дизайн: гостиная комната среднего размера в стиле неоклассика (современная классика) с серыми стенами, темным паркетным полом, двусторонним камином, фасадом камина из плитки, телевизором на стене и коричневым полом - последний тренд
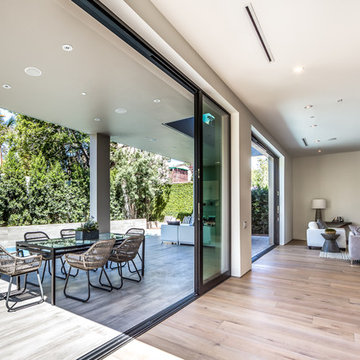
The Sunset Team
Пример оригинального дизайна: большая открытая гостиная комната в стиле модернизм с белыми стенами, светлым паркетным полом, горизонтальным камином и фасадом камина из плитки без телевизора
Пример оригинального дизайна: большая открытая гостиная комната в стиле модернизм с белыми стенами, светлым паркетным полом, горизонтальным камином и фасадом камина из плитки без телевизора
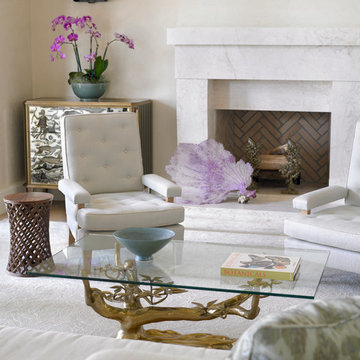
Идея дизайна: открытая, парадная гостиная комната среднего размера в средиземноморском стиле с бежевыми стенами, светлым паркетным полом, стандартным камином, фасадом камина из плитки и бежевым полом без телевизора
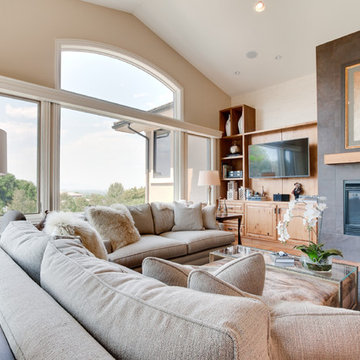
Luxury home in Boulder County, Niwot, CO. Interior design by niwot Interiors, photos by Third Avenue Image.
На фото: большая открытая гостиная комната в стиле неоклассика (современная классика) с бежевыми стенами, светлым паркетным полом, стандартным камином, фасадом камина из плитки и телевизором на стене с
На фото: большая открытая гостиная комната в стиле неоклассика (современная классика) с бежевыми стенами, светлым паркетным полом, стандартным камином, фасадом камина из плитки и телевизором на стене с
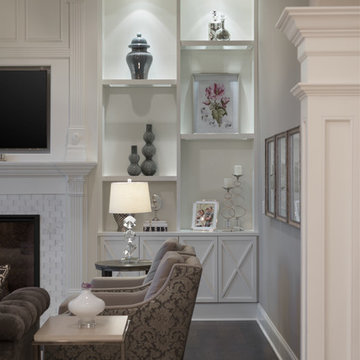
This was a new construction project with a custom design media bookcase surrounding the fireplace with coiffured ceiling detail and a comfortable floor plan while still looking very chic! Photography by John Carlson @ Carlson Productions
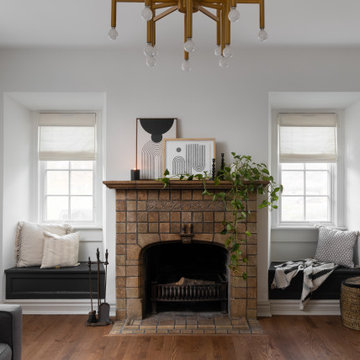
Original fireplace with built-in storage in living room.
Источник вдохновения для домашнего уюта: парадная, изолированная гостиная комната среднего размера в стиле модернизм с белыми стенами, паркетным полом среднего тона, стандартным камином и фасадом камина из плитки без телевизора
Источник вдохновения для домашнего уюта: парадная, изолированная гостиная комната среднего размера в стиле модернизм с белыми стенами, паркетным полом среднего тона, стандартным камином и фасадом камина из плитки без телевизора
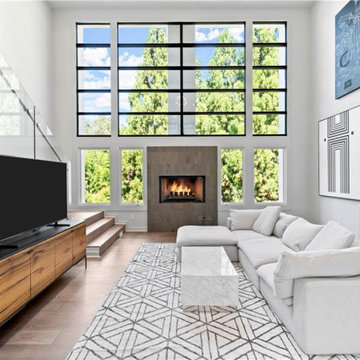
Modern family room with wall of windows, high ceilings, tiled fireplace, & glass railings
Идея дизайна: открытая гостиная комната среднего размера в стиле модернизм с серыми стенами, светлым паркетным полом, стандартным камином, фасадом камина из плитки, отдельно стоящим телевизором и серым полом
Идея дизайна: открытая гостиная комната среднего размера в стиле модернизм с серыми стенами, светлым паркетным полом, стандартным камином, фасадом камина из плитки, отдельно стоящим телевизором и серым полом
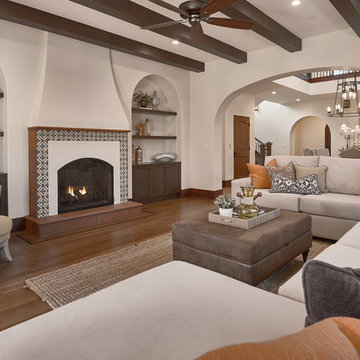
На фото: открытая гостиная комната среднего размера в стиле рустика с бежевыми стенами, паркетным полом среднего тона, стандартным камином, фасадом камина из плитки и коричневым полом

This dark, claustrophobic kitchen was transformed into an open, vibrant space where the homeowner could showcase her original artwork while enjoying a fluid and well-designed space. Custom cabinetry materials include gray-washed white oak to compliment the new flooring, along with white gloss uppers and tall, bright blue cabinets. Details include a chef-style sink, quartz counters, motorized assist for heavy drawers and various cabinetry organizers. Jewelry-like artisan pulls are repeated throughout to bring it all together. The leather cabinet finish on the wet bar and display area is one of our favorite custom details. The coat closet was ‘concealed' by installing concealed hinges, touch-latch hardware, and painting it the color of the walls. Next to it, at the stair ledge, a recessed cubby was installed to utilize the otherwise unused space and create extra kitchen storage.
The condo association had very strict guidelines stating no work could be done outside the hours of 9am-4:30pm, and no work on weekends or holidays. The elevator was required to be fully padded before transporting materials, and floor coverings needed to be placed in the hallways every morning and removed every afternoon. The condo association needed to be notified at least 5 days in advance if there was going to be loud noises due to construction. Work trucks were not allowed in the parking structure, and the city issued only two parking permits for on-street parking. These guidelines required detailed planning and execution in order to complete the project on schedule. Kraft took on all these challenges with ease and respect, completing the project complaint-free!
HONORS
2018 Pacific Northwest Remodeling Achievement Award for Residential Kitchen $100,000-$150,000 category

Стильный дизайн: огромная открытая гостиная комната в стиле ретро с серыми стенами, бетонным полом, угловым камином, фасадом камина из плитки, мультимедийным центром и серым полом - последний тренд
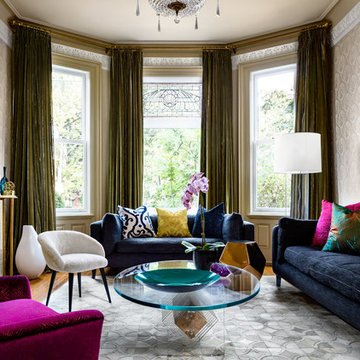
Brandon Barre & Gillian Jackson
Пример оригинального дизайна: парадная, изолированная гостиная комната среднего размера в стиле неоклассика (современная классика) с светлым паркетным полом, стандартным камином и фасадом камина из плитки без телевизора
Пример оригинального дизайна: парадная, изолированная гостиная комната среднего размера в стиле неоклассика (современная классика) с светлым паркетным полом, стандартным камином и фасадом камина из плитки без телевизора
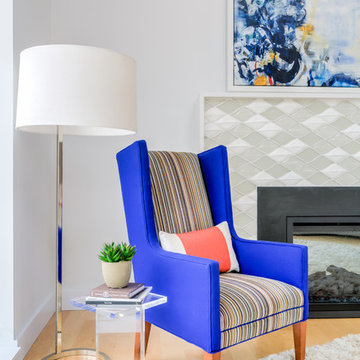
Photo Credit: Jason Reiffer
На фото: большая открытая гостиная комната в стиле неоклассика (современная классика) с белыми стенами, светлым паркетным полом, стандартным камином и фасадом камина из плитки
На фото: большая открытая гостиная комната в стиле неоклассика (современная классика) с белыми стенами, светлым паркетным полом, стандартным камином и фасадом камина из плитки
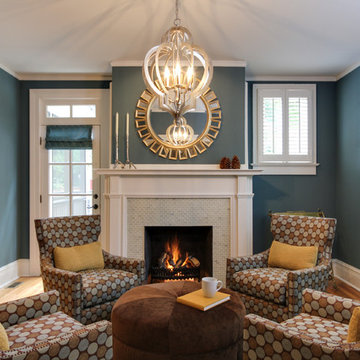
Tad Davis Photography
На фото: изолированная гостиная комната среднего размера в классическом стиле с с книжными шкафами и полками, серыми стенами, паркетным полом среднего тона, стандартным камином, телевизором на стене, фасадом камина из плитки и бежевым полом с
На фото: изолированная гостиная комната среднего размера в классическом стиле с с книжными шкафами и полками, серыми стенами, паркетным полом среднего тона, стандартным камином, телевизором на стене, фасадом камина из плитки и бежевым полом с
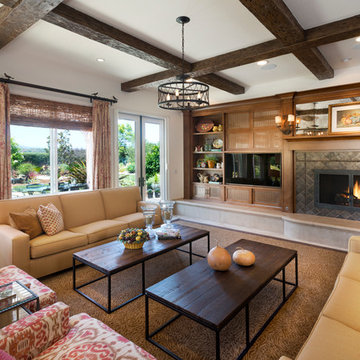
Harrison Photgraphic
Идея дизайна: большая открытая гостиная комната в классическом стиле с бежевыми стенами, стандартным камином, фасадом камина из плитки, мультимедийным центром и ковровым покрытием
Идея дизайна: большая открытая гостиная комната в классическом стиле с бежевыми стенами, стандартным камином, фасадом камина из плитки, мультимедийным центром и ковровым покрытием
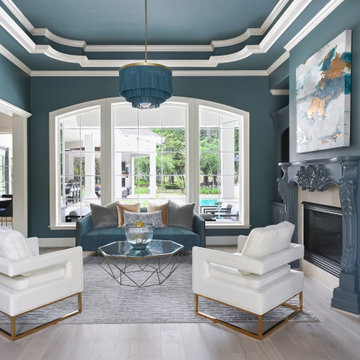
Formal living room with bold cobalt blue walls. The luxe space is inspired by the blue fringe chandelier. Designed to be a space for relaxing with friends and family with access to the main living areas and views of the stunning backyard.
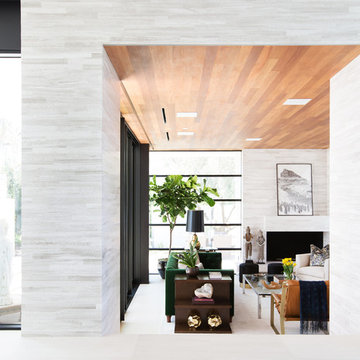
Interior Design by Blackband Design
Photography by Tessa Neustadt
На фото: изолированная гостиная комната среднего размера в современном стиле с домашним баром, белыми стенами, полом из известняка, угловым камином, фасадом камина из плитки и телевизором на стене
На фото: изолированная гостиная комната среднего размера в современном стиле с домашним баром, белыми стенами, полом из известняка, угловым камином, фасадом камина из плитки и телевизором на стене
Гостиная комната с фасадом камина из плитки – фото дизайна интерьера класса люкс
9