Гостиная комната с фасадом камина из металла и телевизором – фото дизайна интерьера
Сортировать:
Бюджет
Сортировать:Популярное за сегодня
1 - 20 из 8 063 фото
1 из 3

Ric Stovall
Свежая идея для дизайна: большая открытая гостиная комната в стиле рустика с домашним баром, бежевыми стенами, паркетным полом среднего тона, фасадом камина из металла, телевизором на стене, коричневым полом и горизонтальным камином - отличное фото интерьера
Свежая идея для дизайна: большая открытая гостиная комната в стиле рустика с домашним баром, бежевыми стенами, паркетным полом среднего тона, фасадом камина из металла, телевизором на стене, коричневым полом и горизонтальным камином - отличное фото интерьера

Свежая идея для дизайна: открытая гостиная комната в современном стиле с белыми стенами, горизонтальным камином, фасадом камина из металла, телевизором на стене, бежевым полом и акцентной стеной - отличное фото интерьера

Ric Stovall
На фото: огромная открытая гостиная комната:: освещение в стиле рустика с бежевыми стенами, светлым паркетным полом, фасадом камина из металла, телевизором на стене, домашним баром и горизонтальным камином с
На фото: огромная открытая гостиная комната:: освещение в стиле рустика с бежевыми стенами, светлым паркетным полом, фасадом камина из металла, телевизором на стене, домашним баром и горизонтальным камином с

The linear fireplace with stainless trim creates a dramatic focal point in this contemporary family room.
Dave Adams Photography
Свежая идея для дизайна: парадная, изолированная гостиная комната среднего размера в современном стиле с горизонтальным камином, телевизором на стене, белыми стенами, паркетным полом среднего тона и фасадом камина из металла - отличное фото интерьера
Свежая идея для дизайна: парадная, изолированная гостиная комната среднего размера в современном стиле с горизонтальным камином, телевизором на стене, белыми стенами, паркетным полом среднего тона и фасадом камина из металла - отличное фото интерьера

This small Victorian living room has been transformed into a modern olive-green oasis!
На фото: парадная, изолированная гостиная комната среднего размера в стиле неоклассика (современная классика) с зелеными стенами, паркетным полом среднего тона, стандартным камином, фасадом камина из металла, телевизором в углу и бежевым полом
На фото: парадная, изолированная гостиная комната среднего размера в стиле неоклассика (современная классика) с зелеными стенами, паркетным полом среднего тона, стандартным камином, фасадом камина из металла, телевизором в углу и бежевым полом

Living room minimalista , con toques cálidos y elegantes
Источник вдохновения для домашнего уюта: открытая, серо-белая гостиная комната среднего размера в современном стиле с серыми стенами, мраморным полом, печью-буржуйкой, фасадом камина из металла, телевизором на стене, белым полом, панелями на части стены и красивыми шторами
Источник вдохновения для домашнего уюта: открытая, серо-белая гостиная комната среднего размера в современном стиле с серыми стенами, мраморным полом, печью-буржуйкой, фасадом камина из металла, телевизором на стене, белым полом, панелями на части стены и красивыми шторами

Everywhere you look in this home, there is a surprise to be had and a detail worth preserving. One of the more iconic interior features was this original copper fireplace shroud that was beautifully restored back to it's shiny glory. The sofa was custom made to fit "just so" into the drop down space/ bench wall separating the family room from the dining space. Not wanting to distract from the design of the space by hanging a TV on the wall - there is a concealed projector and screen that drop down from the ceiling when desired. Flooded with natural light from both directions from the original sliding glass doors - this home glows day and night - by sun or by fire. From this view you can see the relationship of the kitchen which was originally in this location, but previously closed off with walls. It's compact and efficient, and allows seamless interaction between hosts and guests.

Our clients for this project asked our Miami studio to give their house a complete facelift and renovation while they were in transit from North Carolina.
The beautiful family with young children wanted to change the kitchen, master bedroom, kids suites, and living room. We loved that our clients were not afraid of colors and patterns and were always open to pushing the envelope when we incorporated certain palettes and fabrics throughout the house.
We also accommodated some of the existing furniture from our clients' old home in NC. Our team coordinated all the logistics for them to move into their new home, including picking up their vehicles, managing the moving company, and having their home ready for when they walked in.
---
Project designed by Miami interior designer Margarita Bravo. She serves Miami as well as surrounding areas such as Coconut Grove, Key Biscayne, Miami Beach, North Miami Beach, and Hallandale Beach.
For more about MARGARITA BRAVO, click here: https://www.margaritabravo.com/
To learn more about this project, click here:
https://www.margaritabravo.com/portfolio/interiors-bold-colorful-denver-home/

The design promotes healthy lifestyles by providing primary living on one floor, no materials containing volatile organic compounds, energy recovery ventilation systems, radon elimination systems, extension of interior spaces into the natural environment of the site, strong and direct physical and visual connections to nature, daylighting techniques providing occupants full integration into a natural, endogenous circadian rhythm.
Incorporation¬¬¬ of daylighting with clerestories and solar tubes reduce daytime lighting requirements. Ground source geothermal heat pumps and superior-to-code insulation ensure minimal space-conditioning costs. Corten steel siding and concrete foundation walls satisfy client requirements for low maintenance and durability. All lighting fixtures are LEDs.

A custom entertainment unit was designed to be a focal point in the Living Room. A centrally placed gas fireplace visually anchors the room, with an generous offering of storage cupboards & shelves above. The large-panel cupboard doors slide across the open shelving to reveal a hidden TV alcove.
Photo by Dave Kulesza.
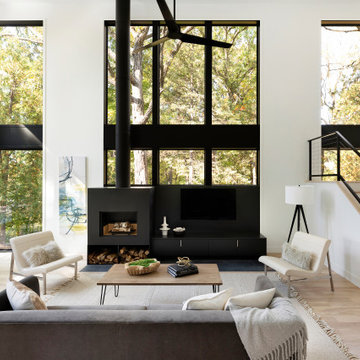
На фото: открытая гостиная комната среднего размера в современном стиле с светлым паркетным полом, фасадом камина из металла, бежевым полом, белыми стенами, стандартным камином и телевизором на стене с
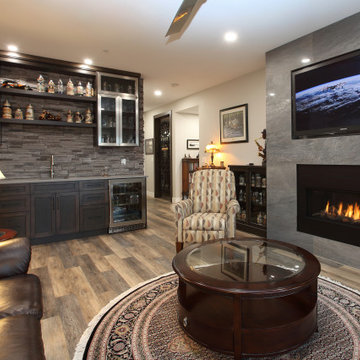
Идея дизайна: гостиная комната в стиле неоклассика (современная классика) с белыми стенами, стандартным камином, фасадом камина из металла, телевизором на стене и коричневым полом

The great room plan features walls of glass to enjoy the mountain views beyond from the living, dining or kitchen spaces. The cabinetry is a combination of white paint and stained oak, while natural fir beams add warmth at the ceiling. Hubbardton forge pendant lights a warm glow over the custom furnishings.

Adriana Solmson Interiors
Пример оригинального дизайна: большая открытая гостиная комната в современном стиле с белыми стенами, темным паркетным полом, угловым камином, фасадом камина из металла, мультимедийным центром и коричневым полом
Пример оригинального дизайна: большая открытая гостиная комната в современном стиле с белыми стенами, темным паркетным полом, угловым камином, фасадом камина из металла, мультимедийным центром и коричневым полом

Living Room looking across exterior terrace to swimming pool.
На фото: большая гостиная комната в современном стиле с белыми стенами, фасадом камина из металла, отдельно стоящим телевизором, бежевым полом, светлым паркетным полом и горизонтальным камином с
На фото: большая гостиная комната в современном стиле с белыми стенами, фасадом камина из металла, отдельно стоящим телевизором, бежевым полом, светлым паркетным полом и горизонтальным камином с
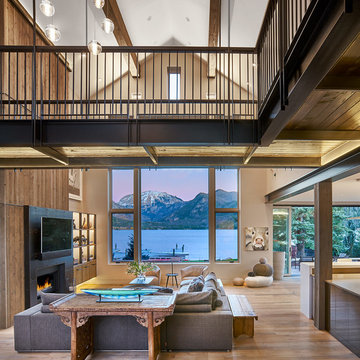
David Patterson Photography
На фото: огромная открытая гостиная комната в стиле рустика с светлым паркетным полом, горизонтальным камином, фасадом камина из металла и телевизором на стене
На фото: огромная открытая гостиная комната в стиле рустика с светлым паркетным полом, горизонтальным камином, фасадом камина из металла и телевизором на стене

Свежая идея для дизайна: большая открытая гостиная комната в стиле лофт с черными стенами, телевизором на стене, горизонтальным камином, фасадом камина из металла, полом из ламината и ковром на полу - отличное фото интерьера

On a bare dirt lot held for many years, the design conscious client was now given the ultimate palette to bring their dream home to life. This brand new single family residence includes 3 bedrooms, 3 1/2 Baths, kitchen, dining, living, laundry, one car garage, and second floor deck of 352 sq. ft.
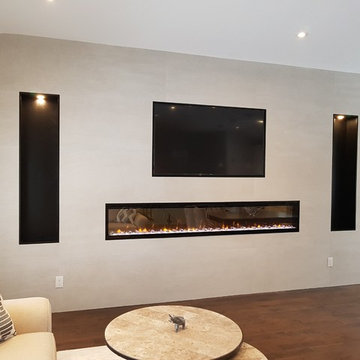
Идея дизайна: открытая гостиная комната среднего размера в стиле модернизм с серыми стенами, горизонтальным камином, фасадом камина из металла, телевизором на стене, коричневым полом и паркетным полом среднего тона
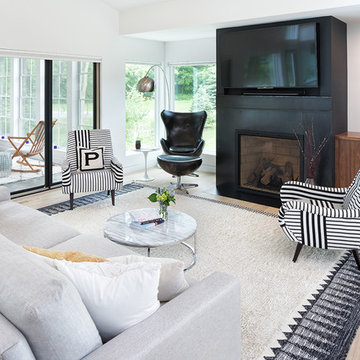
The contemporary living room is filled with lots of natural light as well as a custom metal-framed fireplace. . Photo by Jim Kruger, LandMark 2018
Источник вдохновения для домашнего уюта: большая открытая гостиная комната в стиле модернизм с белыми стенами, светлым паркетным полом, стандартным камином, фасадом камина из металла, телевизором на стене и коричневым полом
Источник вдохновения для домашнего уюта: большая открытая гостиная комната в стиле модернизм с белыми стенами, светлым паркетным полом, стандартным камином, фасадом камина из металла, телевизором на стене и коричневым полом
Гостиная комната с фасадом камина из металла и телевизором – фото дизайна интерьера
1