Гостиная комната с фасадом камина из металла и многоуровневым потолком – фото дизайна интерьера
Сортировать:
Бюджет
Сортировать:Популярное за сегодня
121 - 140 из 244 фото
1 из 3
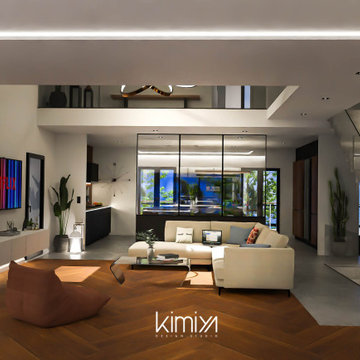
Projection 3D
Dossier APS (avant projet sommaire)
Espace de vie
En cours de réalisation
Идея дизайна: огромная парадная, открытая гостиная комната в современном стиле с бежевыми стенами, паркетным полом среднего тона, печью-буржуйкой, фасадом камина из металла, телевизором на стене, коричневым полом и многоуровневым потолком
Идея дизайна: огромная парадная, открытая гостиная комната в современном стиле с бежевыми стенами, паркетным полом среднего тона, печью-буржуйкой, фасадом камина из металла, телевизором на стене, коричневым полом и многоуровневым потолком
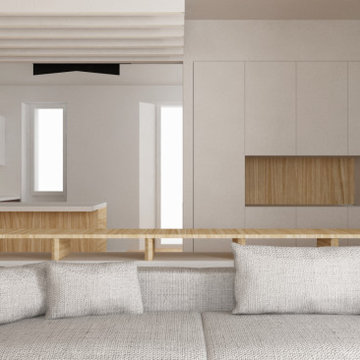
На фото: открытая гостиная комната среднего размера в современном стиле с белыми стенами, паркетным полом среднего тона, печью-буржуйкой, фасадом камина из металла, мультимедийным центром, желтым полом и многоуровневым потолком
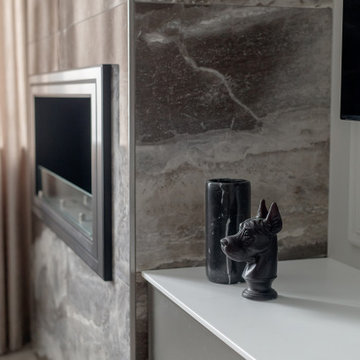
Источник вдохновения для домашнего уюта: изолированная, серо-белая гостиная комната среднего размера в классическом стиле с бежевыми стенами, полом из ламината, горизонтальным камином, фасадом камина из металла, телевизором на стене, серым полом, многоуровневым потолком, обоями на стенах и коричневым диваном
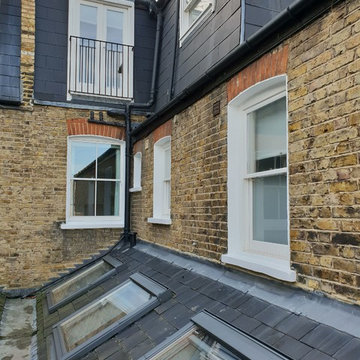
Big water damage to the walls, ceilings, woodwork, and all painting work. From removing and sanding all loose paint to full preparation of the surface, painting, decoarting, and big spray painting. The place was fully masked, protected, dust extraction in places, and all work was carried out to the best standard.
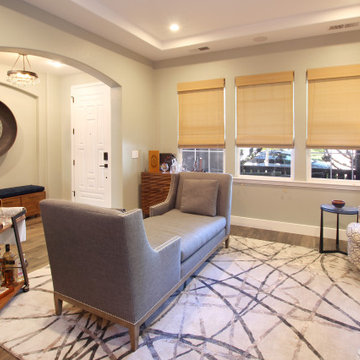
Like many projects, this one started with a simple wish from a client: turn an unused butler’s pantry between the dining room and kitchen into a fully functioning, climate-controlled wine room for his extensive collection of valuable vintages. But like many projects, the wine room is connected to the dining room which is connected to the sitting room which is connected to the entry. When you touch one room, it only makes sense to reinvigorate them all. We overhauled the entire ground floor of this lovely home.
For the wine room, I worked with Vintage Cellars in Southern California to create custom wine storage embedded with LED lighting to spotlight very special bottles. The walls are in a burgundy tone and the floors are porcelain tiles that look as if they came from an old wine cave in Tuscany. A bubble light chandelier alludes to sparkling varietals.
But as mentioned, the rest of the house came along for the ride. Since we were adding a climate-controlled wine room, the brief was to turn the rest of the house into a space that would rival any hot-spot winery in Napa.
After choosing new flooring and a new hue for the walls, the entry became a destination in itself with a huge concave metal mirror and custom bench. We knocked out a half wall that awkwardly separated the sitting room from the dining room so that after-dinner drinks could flow to the fireplace surrounded by stainless steel pebbles; and we outfitted the dining room with a new chandelier. We chose all new furniture for all spaces.
The kitchen received the least amount of work but ended up being completely transformed anyhow. At first our plan was to tear everything out, but we soon realized that the cabinetry was in good shape and only needed the dated honey pine color painted over with a cream white. We also played with the idea of changing the counter tops, but once the cabinetry changed color, the granite stood out beautifully. The final change was the removal of a pot rack over the island in favor of design-forward iron pendants.
Photo by: Genia Barnes
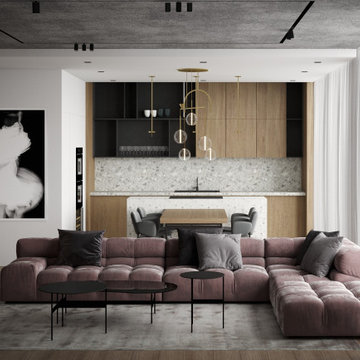
Идея дизайна: большая открытая гостиная комната в современном стиле с белыми стенами, паркетным полом среднего тона, стандартным камином, фасадом камина из металла, телевизором на стене и многоуровневым потолком
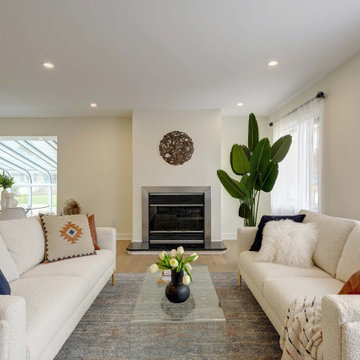
На фото: большая парадная, открытая гостиная комната с белыми стенами, светлым паркетным полом, стандартным камином, фасадом камина из металла, коричневым полом и многоуровневым потолком с
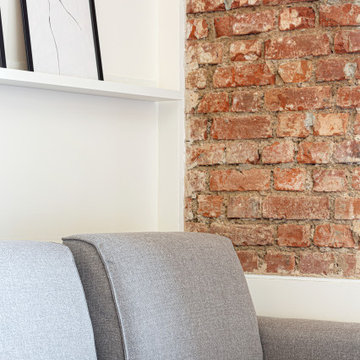
L'elemento predominante è la parete in mattoni pieni riportati alla luce, incorniciati vicino alla finestra, sotto la quale è stata ricavata una comoda seduta che si affaccia sulla città.
Il divano grigio Gosaldo della nuova collezione di Poltrone Sofà diventa un comodo letto matrimoniale ed ospita sotto la chaise-longue un pratico contenitore.
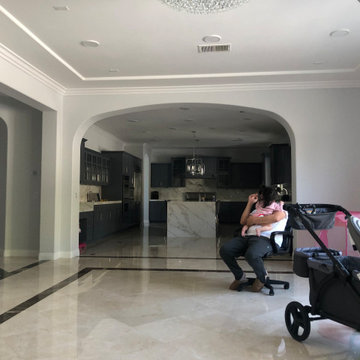
This space will be used daily and will be used for family to gather and to watch tv. This will be the most used space in the home. Must be child safe. Beware of sharp edges. Seating should be approximately 40" Deep. Large vases or other decor for Wall Niches. A little glam with some cool and warmth. Some plants on Corner By the Kitchen.
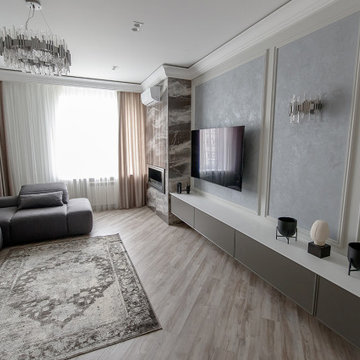
На фото: изолированная, серо-белая гостиная комната среднего размера в классическом стиле с бежевыми стенами, полом из ламината, горизонтальным камином, фасадом камина из металла, телевизором на стене, серым полом, многоуровневым потолком, обоями на стенах и коричневым диваном с
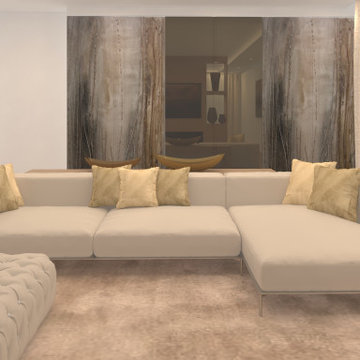
Пример оригинального дизайна: большая открытая гостиная комната в современном стиле с светлым паркетным полом, стандартным камином, фасадом камина из металла, телевизором на стене, коричневым полом и многоуровневым потолком
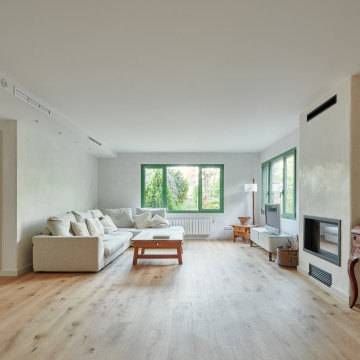
На фото: большая открытая гостиная комната в белых тонах с отделкой деревом в современном стиле с белыми стенами, паркетным полом среднего тона, стандартным камином, фасадом камина из металла, коричневым полом и многоуровневым потолком
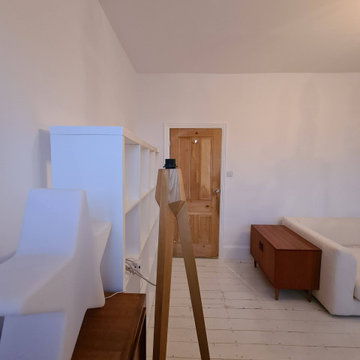
Playroom in the heart of Putney completed
.
Some serious cracks repair and making all hood around windows...
.
White durable matt on the walls and ceiling with white satin on woodwork
.
#homeinterior #scandinavianhome #livingroomdecor #white #scandinavianstyle #instahome #homeinspiration #inspire #homedesign #inspohome #decoration #interiordecor #vintage #cozyhome #hyggehome #homedecoration #minimalism #interiorandhome #nordicinspiration #whitedecor #homestyle #scandinavianinterior #scandihome #midecor #putney #decorator #paintinganddecorating
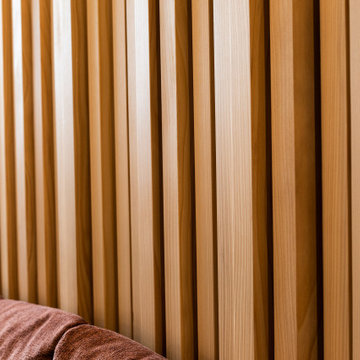
Wohlfühloase in wildem Design sorgt für Wohlfühlfaktor.
Durch das gelungene und stilsichere Design der Hausherrin entstand hier eine richtige Wohlfühloase wo man sich gerne trifft zum diskutieren, philosophieren, lesen, entspannen, geniessen - zu einfach Allem was einem den Alltag vergessen lässt und einemfür ein "wohliges" Gefühl sorgt. Die lange Bank in wildem Nussbaum, das Bücherregal in rosa, die Pflanzendeko von der Decke, die Schwarzwaldtanne als moderne 3D-Wandverkleidung - hier findet sich alles was man so nicht direkt erwartet... im Endeffekt Glückseligkeit pur.
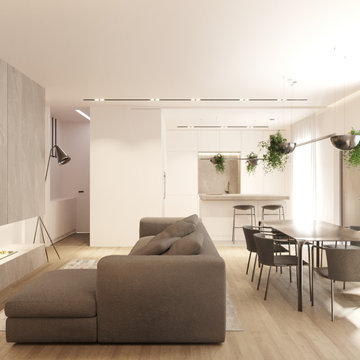
SB apt is the result of a renovation of a 95 sqm apartment. Originally the house had narrow spaces, long narrow corridors and a very articulated living area. The request from the customers was to have a simple, large and bright house, easy to clean and organized.
Through our intervention it was possible to achieve a result of lightness and organization.
It was essential to define a living area free from partitions, a more reserved sleeping area and adequate services. The obtaining of new accessory spaces of the house made the client happy, together with the transformation of the bathroom-laundry into an independent guest bathroom, preceded by a hidden, capacious and functional laundry.
The palette of colors and materials chosen is very simple and constant in all rooms of the house.
Furniture, lighting and decorations were selected following a careful acquaintance with the clients, interpreting their personal tastes and enhancing the key points of the house.
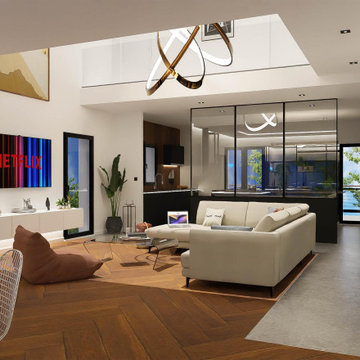
Projet VAL
Espace de vie
Projection 3D
Conception génerale
En cours de réalisation
На фото: огромная парадная, открытая гостиная комната в современном стиле с бежевыми стенами, темным паркетным полом, печью-буржуйкой, фасадом камина из металла, телевизором на стене, коричневым полом и многоуровневым потолком
На фото: огромная парадная, открытая гостиная комната в современном стиле с бежевыми стенами, темным паркетным полом, печью-буржуйкой, фасадом камина из металла, телевизором на стене, коричневым полом и многоуровневым потолком
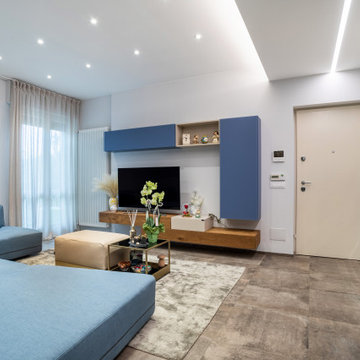
Ristrutturazione completa appartamento da 120mq con carta da parati e camino effetto corten
На фото: большая парадная, открытая гостиная комната в современном стиле с серыми стенами, горизонтальным камином, фасадом камина из металла, телевизором на стене, серым полом, многоуровневым потолком и обоями на стенах с
На фото: большая парадная, открытая гостиная комната в современном стиле с серыми стенами, горизонтальным камином, фасадом камина из металла, телевизором на стене, серым полом, многоуровневым потолком и обоями на стенах с
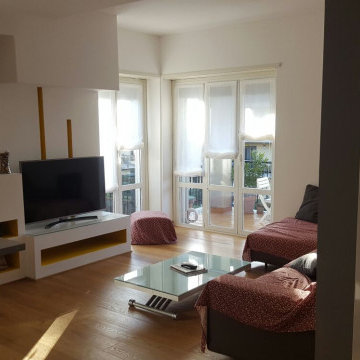
Soggiorno moderno e luminoso con pavimento in parquet, rivestimento in pietra e camino a bioetanolo. Parete lavorata con giochi di colori, altezze e profondità.
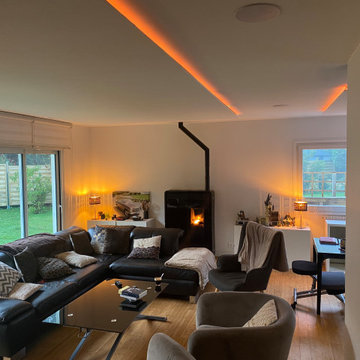
Salon de grande taille
На фото: большая изолированная гостиная комната в белых тонах с отделкой деревом в современном стиле с с книжными шкафами и полками, черными стенами, полом из бамбука, печью-буржуйкой, фасадом камина из металла, отдельно стоящим телевизором, коричневым полом и многоуровневым потолком
На фото: большая изолированная гостиная комната в белых тонах с отделкой деревом в современном стиле с с книжными шкафами и полками, черными стенами, полом из бамбука, печью-буржуйкой, фасадом камина из металла, отдельно стоящим телевизором, коричневым полом и многоуровневым потолком
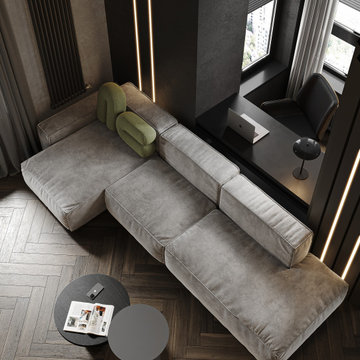
Источник вдохновения для домашнего уюта: парадная, открытая, объединенная гостиная комната среднего размера в современном стиле с черными стенами, полом из ламината, телевизором на стене, коричневым полом, многоуровневым потолком, обоями на стенах, горизонтальным камином и фасадом камина из металла
Гостиная комната с фасадом камина из металла и многоуровневым потолком – фото дизайна интерьера
7