Гостиная комната с фасадом камина из металла и любым потолком – фото дизайна интерьера
Сортировать:
Бюджет
Сортировать:Популярное за сегодня
161 - 180 из 1 187 фото
1 из 3

Inspired by their Costa Rican adventures, the owners decided on a combination french door with screen doors. These open the Family Room onto the new private, shaded deck space.
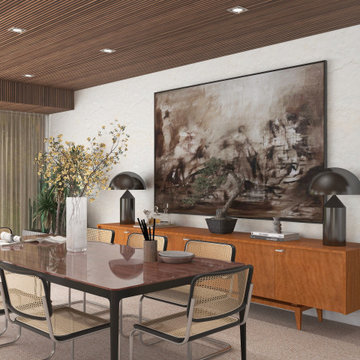
This Hampstead detached house was built specifically with a young professional in mind. We captured a classic 70s feel in our design, which makes the home a great place for entertaining. The main living area is large open space with an impressive fireplace that sits on a low board of Rosso Levanto marble and has been clad in oxidized copper. We've used the same copper to clad the kitchen cabinet doors, bringing out the texture of the Calacatta viola marble worktop and backsplash. Finally, iconic pieces of furniture by major designers help elevate this unique space, giving it an added touch of glamour.
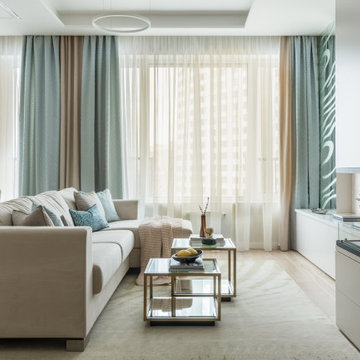
Источник вдохновения для домашнего уюта: большая открытая гостиная комната в современном стиле с бежевыми стенами, светлым паркетным полом, угловым камином, фасадом камина из металла, телевизором на стене, бежевым полом и многоуровневым потолком

The living room features floor to ceiling windows, opening the space to the surrounding forest.
На фото: большая открытая гостиная комната в скандинавском стиле с домашним баром, белыми стенами, бетонным полом, печью-буржуйкой, фасадом камина из металла, телевизором на стене, серым полом, сводчатым потолком и деревянными стенами с
На фото: большая открытая гостиная комната в скандинавском стиле с домашним баром, белыми стенами, бетонным полом, печью-буржуйкой, фасадом камина из металла, телевизором на стене, серым полом, сводчатым потолком и деревянными стенами с
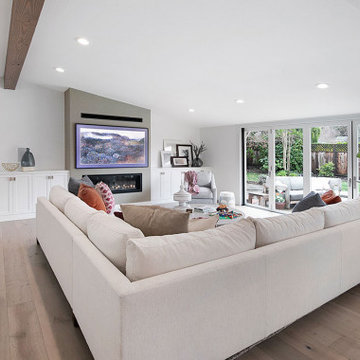
Relocating the fireplace in the family room elongated the room, balanced it out and gave it a focal point. It also allowed the space to add a large multi-paneled sliding glass door that folds out of the way to seamlessly transition into the backyard and fully optimize the family’s indoor/outdoor lifestyle.
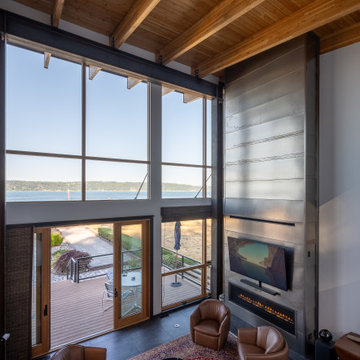
View of living room looking down from the master bedroom.
На фото: гостиная комната среднего размера в стиле модернизм с белыми стенами, полом из керамогранита, горизонтальным камином, фасадом камина из металла, коричневым полом и деревянным потолком
На фото: гостиная комната среднего размера в стиле модернизм с белыми стенами, полом из керамогранита, горизонтальным камином, фасадом камина из металла, коричневым полом и деревянным потолком

Lauren Smyth designs over 80 spec homes a year for Alturas Homes! Last year, the time came to design a home for herself. Having trusted Kentwood for many years in Alturas Homes builder communities, Lauren knew that Brushed Oak Whisker from the Plateau Collection was the floor for her!
She calls the look of her home ‘Ski Mod Minimalist’. Clean lines and a modern aesthetic characterizes Lauren's design style, while channeling the wild of the mountains and the rivers surrounding her hometown of Boise.
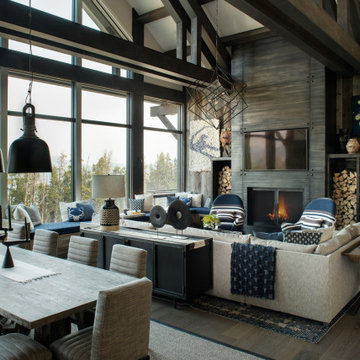
Not that long ago, the term “audio-video” or “AV” meant just that: audio and video. Today, the AV industry has evolved into something much bigger: smart homes with entertainment, wellness and sustainability features. In Montana, SAV Digital Environments and owner Cory Reistad are at the forefront of that movement.
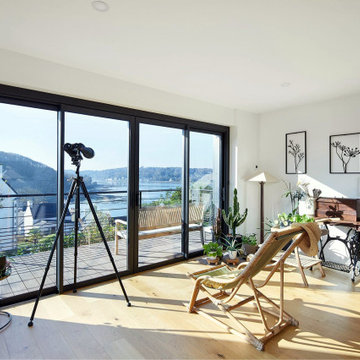
Nos clients ont fait l’acquisition d’une maison des années 60 il y a quelques années. Plus le temps passait et plus le souhait d’agrandir leur habitation se faisait ressentir. En effet, ils avaient comme projet d’augmenter la surface habitable grâce à l’ajout d’une extension. Tout en créant une pièce de vie supplémentaire. Mais aussi, une suite parentale pour avoir leur propre espace personnel. Un véritable succès pour cet agrandissement de maison.
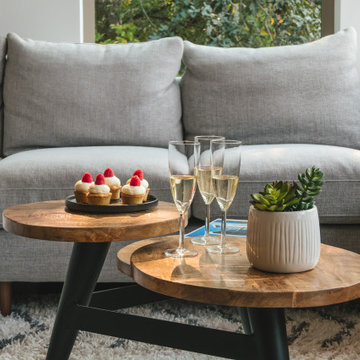
Cozy modern living room with large sectional seating and views of the valley. Perfect area for watching television or curling up next to a fire.
На фото: открытая гостиная комната среднего размера в стиле модернизм с белыми стенами, светлым паркетным полом, подвесным камином, фасадом камина из металла, телевизором на стене, коричневым полом и сводчатым потолком с
На фото: открытая гостиная комната среднего размера в стиле модернизм с белыми стенами, светлым паркетным полом, подвесным камином, фасадом камина из металла, телевизором на стене, коричневым полом и сводчатым потолком с
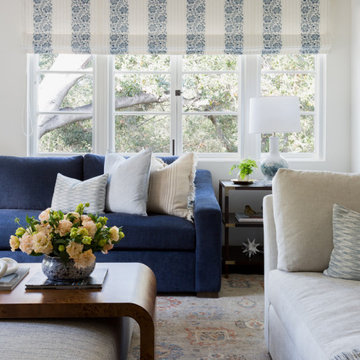
Our La Cañada studio juxtaposed the historic architecture of this home with contemporary, Spanish-style interiors. It features a contrasting palette of warm and cool colors, printed tilework, spacious layouts, high ceilings, metal accents, and lots of space to bond with family and entertain friends.
---
Project designed by Courtney Thomas Design in La Cañada. Serving Pasadena, Glendale, Monrovia, San Marino, Sierra Madre, South Pasadena, and Altadena.
For more about Courtney Thomas Design, click here: https://www.courtneythomasdesign.com/
To learn more about this project, click here:
https://www.courtneythomasdesign.com/portfolio/contemporary-spanish-style-interiors-la-canada/

На фото: большая открытая гостиная комната в стиле модернизм с белыми стенами, светлым паркетным полом, стандартным камином, фасадом камина из металла, телевизором на стене, бежевым полом, балками на потолке и деревянными стенами с

This new house is located in a quiet residential neighborhood developed in the 1920’s, that is in transition, with new larger homes replacing the original modest-sized homes. The house is designed to be harmonious with its traditional neighbors, with divided lite windows, and hip roofs. The roofline of the shingled house steps down with the sloping property, keeping the house in scale with the neighborhood. The interior of the great room is oriented around a massive double-sided chimney, and opens to the south to an outdoor stone terrace and garden. Photo by: Nat Rea Photography
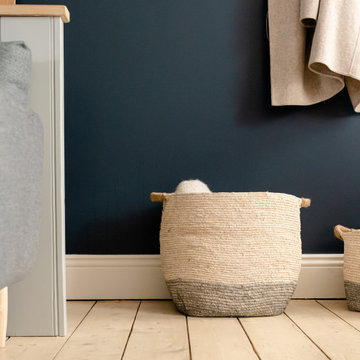
Свежая идея для дизайна: маленькая открытая гостиная комната в скандинавском стиле с синими стенами, светлым паркетным полом, стандартным камином, фасадом камина из металла, отдельно стоящим телевизором, балками на потолке и акцентной стеной для на участке и в саду - отличное фото интерьера
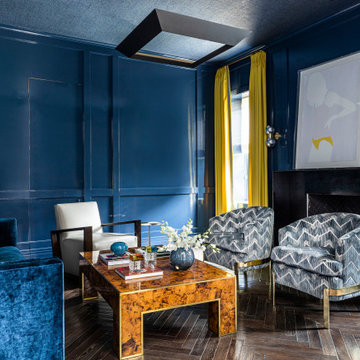
Свежая идея для дизайна: гостиная комната с синими стенами, темным паркетным полом, стандартным камином, фасадом камина из металла, коричневым полом, потолком с обоями и деревянными стенами - отличное фото интерьера
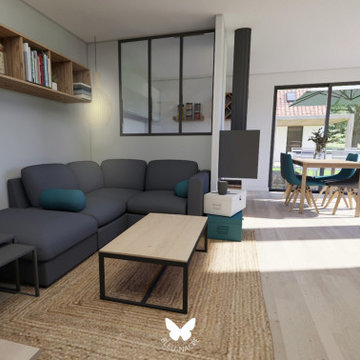
Un canapé d'angle trouve sa place derrière la cloison centrale. Un espace plus cosy qui permet tout de même d'avoir une vue sur le jardin.
Источник вдохновения для домашнего уюта: маленькая открытая гостиная комната в скандинавском стиле с с книжными шкафами и полками, серыми стенами, светлым паркетным полом, подвесным камином, фасадом камина из металла, телевизором на стене, коричневым полом, кессонным потолком и обоями на стенах для на участке и в саду
Источник вдохновения для домашнего уюта: маленькая открытая гостиная комната в скандинавском стиле с с книжными шкафами и полками, серыми стенами, светлым паркетным полом, подвесным камином, фасадом камина из металла, телевизором на стене, коричневым полом, кессонным потолком и обоями на стенах для на участке и в саду
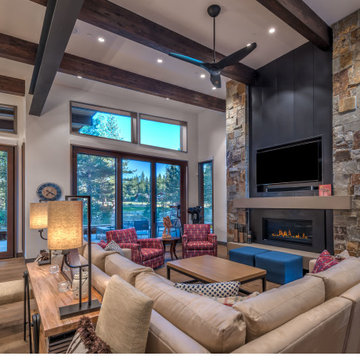
Свежая идея для дизайна: открытая гостиная комната в стиле модернизм с белыми стенами, паркетным полом среднего тона, стандартным камином, фасадом камина из металла, телевизором на стене и балками на потолке - отличное фото интерьера
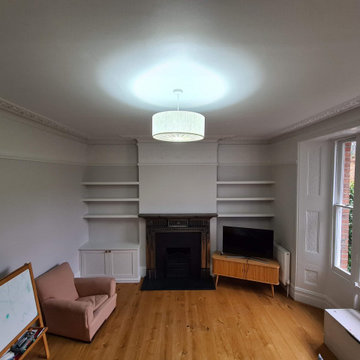
Full Family room restoration work with all walls, ceiling and woodwork being improved. From dustless sanding, air filtration unit in place to celling cornice being spray - the rest was carful hand painted to achieve immaculate finish.
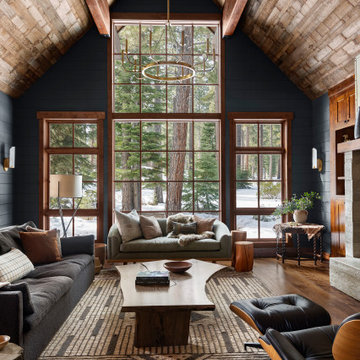
This living rooms A-frame wood paneled ceiling allows lots of natural light to shine through onto its Farrow & Ball dark shiplap walls. The space boasts a large geometric rug made of natural fibers from Meadow Blu, a dark grey heather sofa from RH, a custom green Nickey Kehoe couch, a McGee and Co. gold chandelier, and a hand made reclaimed wood coffee table.
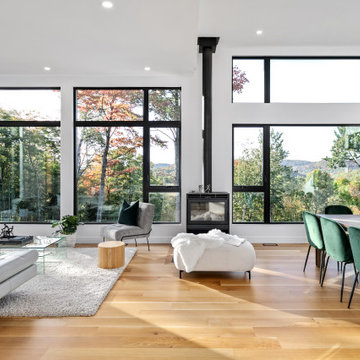
We had a great time staging this brand new two story home in the Laurentians, north of Montreal. The view and the colors of the changing leaves was the inspiration for our color palette in the living and dining room.
We actually sold all the furniture and accessories we brought into the home. Since there seems to be a shortage of furniture available, this idea of buying it from us has become a new trend.
If you are looking at selling your home or you would like us to furnish your new Air BNB, give us a call at 514-222-5553.
Гостиная комната с фасадом камина из металла и любым потолком – фото дизайна интерьера
9