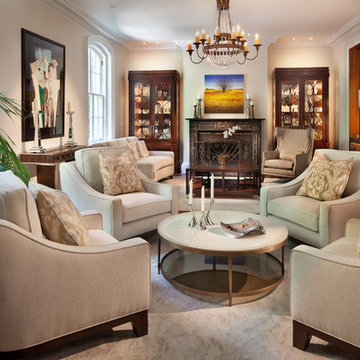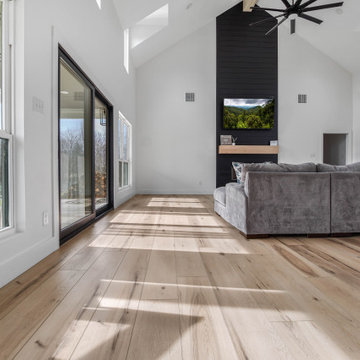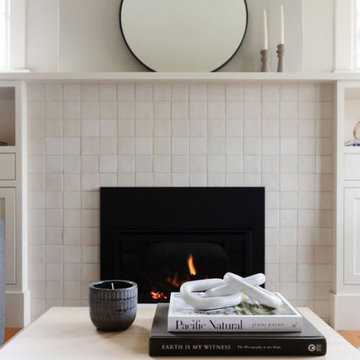Гостиная комната с фасадом камина из металла и фасадом камина из вагонки – фото дизайна интерьера
Сортировать:
Бюджет
Сортировать:Популярное за сегодня
1 - 20 из 17 935 фото
1 из 3

Стильный дизайн: открытая гостиная комната среднего размера, в белых тонах с отделкой деревом в стиле рустика с с книжными шкафами и полками, белыми стенами, полом из керамогранита, стандартным камином, фасадом камина из металла, черным полом, балками на потолке, стенами из вагонки и акцентной стеной без телевизора - последний тренд

Shiplap Fireplace
Стильный дизайн: открытая гостиная комната среднего размера в стиле неоклассика (современная классика) с белыми стенами, светлым паркетным полом, стандартным камином, фасадом камина из вагонки, разноцветным полом и сводчатым потолком - последний тренд
Стильный дизайн: открытая гостиная комната среднего размера в стиле неоклассика (современная классика) с белыми стенами, светлым паркетным полом, стандартным камином, фасадом камина из вагонки, разноцветным полом и сводчатым потолком - последний тренд

Пример оригинального дизайна: парадная, открытая гостиная комната среднего размера в стиле модернизм с бежевыми стенами, темным паркетным полом, горизонтальным камином, фасадом камина из металла и коричневым полом без телевизора

Our San Francisco studio designed this beautiful four-story home for a young newlywed couple to create a warm, welcoming haven for entertaining family and friends. In the living spaces, we chose a beautiful neutral palette with light beige and added comfortable furnishings in soft materials. The kitchen is designed to look elegant and functional, and the breakfast nook with beautiful rust-toned chairs adds a pop of fun, breaking the neutrality of the space. In the game room, we added a gorgeous fireplace which creates a stunning focal point, and the elegant furniture provides a classy appeal. On the second floor, we went with elegant, sophisticated decor for the couple's bedroom and a charming, playful vibe in the baby's room. The third floor has a sky lounge and wine bar, where hospitality-grade, stylish furniture provides the perfect ambiance to host a fun party night with friends. In the basement, we designed a stunning wine cellar with glass walls and concealed lights which create a beautiful aura in the space. The outdoor garden got a putting green making it a fun space to share with friends.
---
Project designed by ballonSTUDIO. They discreetly tend to the interior design needs of their high-net-worth individuals in the greater Bay Area and to their second home locations.
For more about ballonSTUDIO, see here: https://www.ballonstudio.com/

This living room was part of a larger main floor remodel that included the kitchen, dining room, entryway, and stair. The existing wood burning fireplace and moss rock was removed and replaced with rustic black stained paneling, a gas corner fireplace, and a soapstone hearth. New beams were added.

Ric Stovall
Свежая идея для дизайна: большая открытая гостиная комната в стиле рустика с домашним баром, бежевыми стенами, паркетным полом среднего тона, фасадом камина из металла, телевизором на стене, коричневым полом и горизонтальным камином - отличное фото интерьера
Свежая идея для дизайна: большая открытая гостиная комната в стиле рустика с домашним баром, бежевыми стенами, паркетным полом среднего тона, фасадом камина из металла, телевизором на стене, коричневым полом и горизонтальным камином - отличное фото интерьера

Источник вдохновения для домашнего уюта: большая парадная, открытая гостиная комната в морском стиле с горизонтальным камином, фасадом камина из металла, бежевыми стенами и серым полом без телевизора

Свежая идея для дизайна: открытая гостиная комната в современном стиле с белыми стенами, горизонтальным камином, фасадом камина из металла, телевизором на стене, бежевым полом и акцентной стеной - отличное фото интерьера

Ric Stovall
На фото: огромная открытая гостиная комната:: освещение в стиле рустика с бежевыми стенами, светлым паркетным полом, фасадом камина из металла, телевизором на стене, домашним баром и горизонтальным камином с
На фото: огромная открытая гостиная комната:: освещение в стиле рустика с бежевыми стенами, светлым паркетным полом, фасадом камина из металла, телевизором на стене, домашним баром и горизонтальным камином с

Woodie Williams
На фото: большая парадная, изолированная гостиная комната в стиле неоклассика (современная классика) с серыми стенами, стандартным камином, темным паркетным полом, фасадом камина из металла и коричневым полом без телевизора
На фото: большая парадная, изолированная гостиная комната в стиле неоклассика (современная классика) с серыми стенами, стандартным камином, темным паркетным полом, фасадом камина из металла и коричневым полом без телевизора

Идея дизайна: изолированная, парадная гостиная комната среднего размера:: освещение в классическом стиле с бежевыми стенами, паркетным полом среднего тона, стандартным камином и фасадом камина из металла без телевизора

The linear fireplace with stainless trim creates a dramatic focal point in this contemporary family room.
Dave Adams Photography
Свежая идея для дизайна: парадная, изолированная гостиная комната среднего размера в современном стиле с горизонтальным камином, телевизором на стене, белыми стенами, паркетным полом среднего тона и фасадом камина из металла - отличное фото интерьера
Свежая идея для дизайна: парадная, изолированная гостиная комната среднего размера в современном стиле с горизонтальным камином, телевизором на стене, белыми стенами, паркетным полом среднего тона и фасадом камина из металла - отличное фото интерьера

Стильный дизайн: огромная парадная, открытая гостиная комната в стиле ретро с синими стенами, бетонным полом, угловым камином, фасадом камина из металла, серым полом и деревянным потолком - последний тренд

This small Victorian living room has been transformed into a modern olive-green oasis!
На фото: парадная, изолированная гостиная комната среднего размера в стиле неоклассика (современная классика) с зелеными стенами, паркетным полом среднего тона, стандартным камином, фасадом камина из металла, телевизором в углу и бежевым полом
На фото: парадная, изолированная гостиная комната среднего размера в стиле неоклассика (современная классика) с зелеными стенами, паркетным полом среднего тона, стандартным камином, фасадом камина из металла, телевизором в углу и бежевым полом

Living room minimalista , con toques cálidos y elegantes
Источник вдохновения для домашнего уюта: открытая, серо-белая гостиная комната среднего размера в современном стиле с серыми стенами, мраморным полом, печью-буржуйкой, фасадом камина из металла, телевизором на стене, белым полом, панелями на части стены и красивыми шторами
Источник вдохновения для домашнего уюта: открытая, серо-белая гостиная комната среднего размера в современном стиле с серыми стенами, мраморным полом, печью-буржуйкой, фасадом камина из металла, телевизором на стене, белым полом, панелями на части стены и красивыми шторами

Warm, light, and inviting with characteristic knot vinyl floors that bring a touch of wabi-sabi to every room. This rustic maple style is ideal for Japanese and Scandinavian-inspired spaces. With the Modin Collection, we have raised the bar on luxury vinyl plank. The result is a new standard in resilient flooring. Modin offers true embossed in register texture, a low sheen level, a rigid SPC core, an industry-leading wear layer, and so much more.

Everywhere you look in this home, there is a surprise to be had and a detail worth preserving. One of the more iconic interior features was this original copper fireplace shroud that was beautifully restored back to it's shiny glory. The sofa was custom made to fit "just so" into the drop down space/ bench wall separating the family room from the dining space. Not wanting to distract from the design of the space by hanging a TV on the wall - there is a concealed projector and screen that drop down from the ceiling when desired. Flooded with natural light from both directions from the original sliding glass doors - this home glows day and night - by sun or by fire. From this view you can see the relationship of the kitchen which was originally in this location, but previously closed off with walls. It's compact and efficient, and allows seamless interaction between hosts and guests.

When our client came to us, she was stumped with how to turn her small living room into a cozy, useable family room. The living room and dining room blended together in a long and skinny open concept floor plan. It was difficult for our client to find furniture that fit the space well. It also left an awkward space between the living and dining areas that she didn’t know what to do with. She also needed help reimagining her office, which is situated right off the entry. She needed an eye-catching yet functional space to work from home.
In the living room, we reimagined the fireplace surround and added built-ins so she and her family could store their large record collection, games, and books. We did a custom sofa to ensure it fits the space and maximized the seating. We added texture and pattern through accessories and balanced the sofa with two warm leather chairs. We updated the dining room furniture and added a little seating area to help connect the spaces. Now there is a permanent home for their record player and a cozy spot to curl up in when listening to music.
For the office, we decided to add a pop of color, so it contrasted well with the neutral living space. The office also needed built-ins for our client’s large cookbook collection and a desk where she and her sons could rotate between work, homework, and computer games. We decided to add a bench seat to maximize space below the window and a lounge chair for additional seating.
---
Project designed by interior design studio Kimberlee Marie Interiors. They serve the Seattle metro area including Seattle, Bellevue, Kirkland, Medina, Clyde Hill, and Hunts Point.
For more about Kimberlee Marie Interiors, see here: https://www.kimberleemarie.com/
To learn more about this project, see here
https://www.kimberleemarie.com/greenlake-remodel

Open Living Room with Fireplace Storage, Wood Burning Stove and Book Shelf.
На фото: маленькая парадная, открытая гостиная комната в современном стиле с белыми стенами, светлым паркетным полом, печью-буржуйкой, фасадом камина из вагонки, телевизором на стене и сводчатым потолком для на участке и в саду с
На фото: маленькая парадная, открытая гостиная комната в современном стиле с белыми стенами, светлым паркетным полом, печью-буржуйкой, фасадом камина из вагонки, телевизором на стене и сводчатым потолком для на участке и в саду с

Our clients for this project asked our Miami studio to give their house a complete facelift and renovation while they were in transit from North Carolina.
The beautiful family with young children wanted to change the kitchen, master bedroom, kids suites, and living room. We loved that our clients were not afraid of colors and patterns and were always open to pushing the envelope when we incorporated certain palettes and fabrics throughout the house.
We also accommodated some of the existing furniture from our clients' old home in NC. Our team coordinated all the logistics for them to move into their new home, including picking up their vehicles, managing the moving company, and having their home ready for when they walked in.
---
Project designed by Miami interior designer Margarita Bravo. She serves Miami as well as surrounding areas such as Coconut Grove, Key Biscayne, Miami Beach, North Miami Beach, and Hallandale Beach.
For more about MARGARITA BRAVO, click here: https://www.margaritabravo.com/
To learn more about this project, click here:
https://www.margaritabravo.com/portfolio/interiors-bold-colorful-denver-home/
Гостиная комната с фасадом камина из металла и фасадом камина из вагонки – фото дизайна интерьера
1