Гостиная комната с фасадом камина из камня и стенами из вагонки – фото дизайна интерьера
Сортировать:
Бюджет
Сортировать:Популярное за сегодня
81 - 100 из 480 фото
1 из 3

The focal point in the family room is the unmistakable yet restrained marble- clad fireplace surround. The modernity of the mantle contrasts the traditional-styled ship lap above. Floating shelves in a natural finish are used to display family memories while the enclosed cabinets offer ample storage.

CHRISTOPHER LEE FOTO
На фото: гостиная комната в стиле кантри с черными стенами, светлым паркетным полом, стандартным камином, фасадом камина из камня, бежевым полом и стенами из вагонки с
На фото: гостиная комната в стиле кантри с черными стенами, светлым паркетным полом, стандартным камином, фасадом камина из камня, бежевым полом и стенами из вагонки с
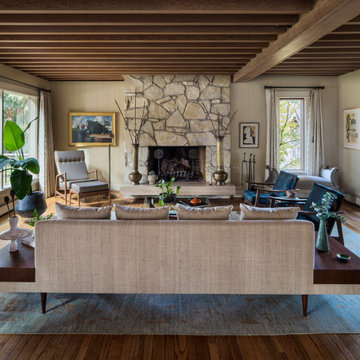
Original beam ceilings and expansive glass windows are typical details used by mid-century modernist John Storrs. The layout of the space optimizes the focal point of the giant stone fireplace and the surrounding lightness of the glass.

На фото: открытая гостиная комната среднего размера в стиле кантри с белыми стенами, стандартным камином, фасадом камина из камня, паркетным полом среднего тона, коричневым полом, потолком из вагонки, сводчатым потолком и стенами из вагонки с
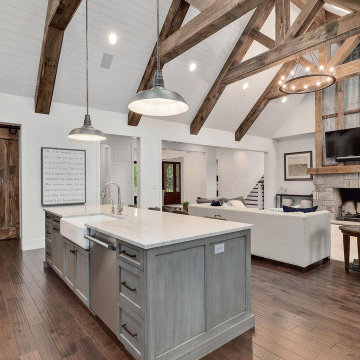
Open Concept Great Room and Kitchen Design, vaulted ceiling with rustic timber trusses.
На фото: огромная открытая гостиная комната в стиле кантри с белыми стенами, паркетным полом среднего тона, стандартным камином, фасадом камина из камня, телевизором на стене, коричневым полом, сводчатым потолком и стенами из вагонки
На фото: огромная открытая гостиная комната в стиле кантри с белыми стенами, паркетным полом среднего тона, стандартным камином, фасадом камина из камня, телевизором на стене, коричневым полом, сводчатым потолком и стенами из вагонки
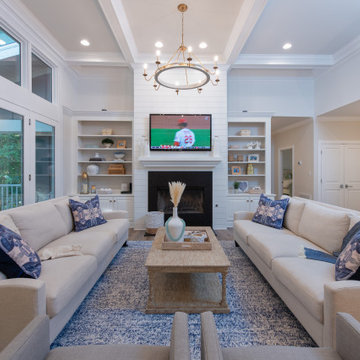
Originally built in 1990 the Heady Lakehouse began as a 2,800SF family retreat and now encompasses over 5,635SF. It is located on a steep yet welcoming lot overlooking a cove on Lake Hartwell that pulls you in through retaining walls wrapped with White Brick into a courtyard laid with concrete pavers in an Ashlar Pattern. This whole home renovation allowed us the opportunity to completely enhance the exterior of the home with all new LP Smartside painted with Amherst Gray with trim to match the Quaker new bone white windows for a subtle contrast. You enter the home under a vaulted tongue and groove white washed ceiling facing an entry door surrounded by White brick.
Once inside you’re encompassed by an abundance of natural light flooding in from across the living area from the 9’ triple door with transom windows above. As you make your way into the living area the ceiling opens up to a coffered ceiling which plays off of the 42” fireplace that is situated perpendicular to the dining area. The open layout provides a view into the kitchen as well as the sunroom with floor to ceiling windows boasting panoramic views of the lake. Looking back you see the elegant touches to the kitchen with Quartzite tops, all brass hardware to match the lighting throughout, and a large 4’x8’ Santorini Blue painted island with turned legs to provide a note of color.
The owner’s suite is situated separate to one side of the home allowing a quiet retreat for the homeowners. Details such as the nickel gap accented bed wall, brass wall mounted bed-side lamps, and a large triple window complete the bedroom. Access to the study through the master bedroom further enhances the idea of a private space for the owners to work. It’s bathroom features clean white vanities with Quartz counter tops, brass hardware and fixtures, an obscure glass enclosed shower with natural light, and a separate toilet room.
The left side of the home received the largest addition which included a new over-sized 3 bay garage with a dog washing shower, a new side entry with stair to the upper and a new laundry room. Over these areas, the stair will lead you to two new guest suites featuring a Jack & Jill Bathroom and their own Lounging and Play Area.
The focal point for entertainment is the lower level which features a bar and seating area. Opposite the bar you walk out on the concrete pavers to a covered outdoor kitchen feature a 48” grill, Large Big Green Egg smoker, 30” Diameter Evo Flat-top Grill, and a sink all surrounded by granite countertops that sit atop a white brick base with stainless steel access doors. The kitchen overlooks a 60” gas fire pit that sits adjacent to a custom gunite eight sided hot tub with travertine coping that looks out to the lake. This elegant and timeless approach to this 5,000SF three level addition and renovation allowed the owner to add multiple sleeping and entertainment areas while rejuvenating a beautiful lake front lot with subtle contrasting colors.
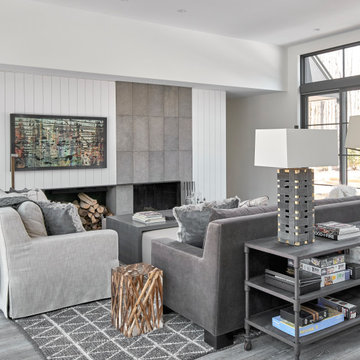
На фото: большая открытая гостиная комната в стиле кантри с белыми стенами, светлым паркетным полом, стандартным камином, фасадом камина из камня, телевизором на стене, серым полом, сводчатым потолком и стенами из вагонки с
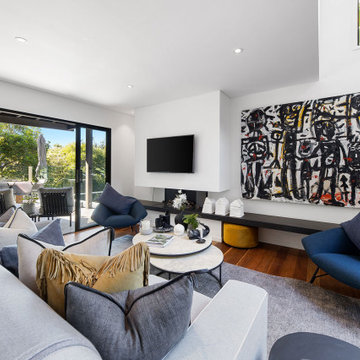
Feature gas fire with cantilevered stone. Wall hung tv, furniture and style.
Идея дизайна: маленькая открытая гостиная комната в морском стиле с белыми стенами, светлым паркетным полом, подвесным камином, фасадом камина из камня, телевизором на стене, коричневым полом, сводчатым потолком и стенами из вагонки для на участке и в саду
Идея дизайна: маленькая открытая гостиная комната в морском стиле с белыми стенами, светлым паркетным полом, подвесным камином, фасадом камина из камня, телевизором на стене, коричневым полом, сводчатым потолком и стенами из вагонки для на участке и в саду
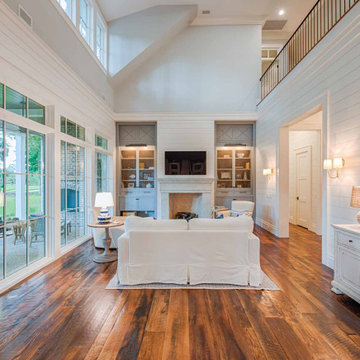
Vaulted ceiling, custom gray built-ins, cast stone fireplace, reclaimed mixed hardwood floor, and shiplap walls.
Стильный дизайн: открытая гостиная комната с белыми стенами, темным паркетным полом, стандартным камином, фасадом камина из камня, телевизором на стене, коричневым полом, сводчатым потолком и стенами из вагонки - последний тренд
Стильный дизайн: открытая гостиная комната с белыми стенами, темным паркетным полом, стандартным камином, фасадом камина из камня, телевизором на стене, коричневым полом, сводчатым потолком и стенами из вагонки - последний тренд
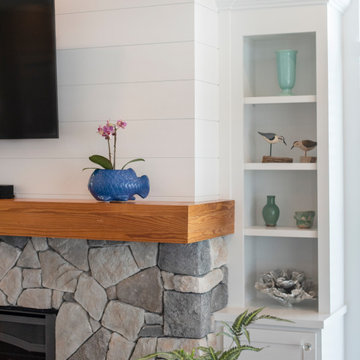
Источник вдохновения для домашнего уюта: гостиная комната в морском стиле с белыми стенами, стандартным камином, фасадом камина из камня, телевизором на стене и стенами из вагонки
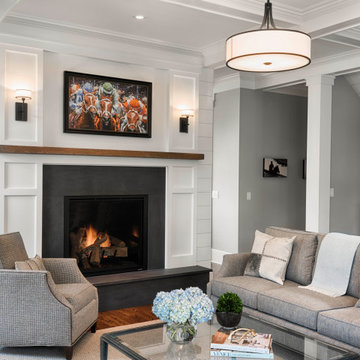
На фото: большая парадная, открытая гостиная комната в стиле неоклассика (современная классика) с серыми стенами, паркетным полом среднего тона, стандартным камином, коричневым полом, фасадом камина из камня и стенами из вагонки без телевизора с
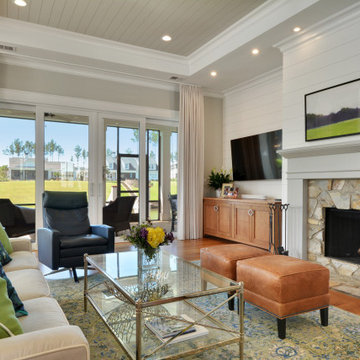
Свежая идея для дизайна: гостиная комната в стиле неоклассика (современная классика) с белыми стенами, паркетным полом среднего тона, стандартным камином, фасадом камина из камня, телевизором на стене, потолком из вагонки, многоуровневым потолком и стенами из вагонки - отличное фото интерьера
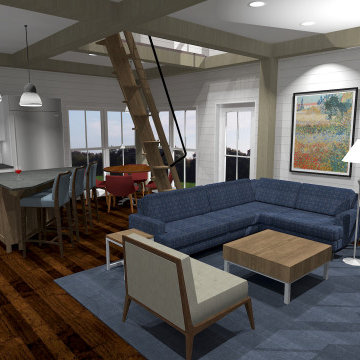
View to living room lounge area
На фото: маленькая открытая гостиная комната в стиле кантри с белыми стенами, темным паркетным полом, печью-буржуйкой, фасадом камина из камня, скрытым телевизором, коричневым полом, балками на потолке и стенами из вагонки для на участке и в саду
На фото: маленькая открытая гостиная комната в стиле кантри с белыми стенами, темным паркетным полом, печью-буржуйкой, фасадом камина из камня, скрытым телевизором, коричневым полом, балками на потолке и стенами из вагонки для на участке и в саду
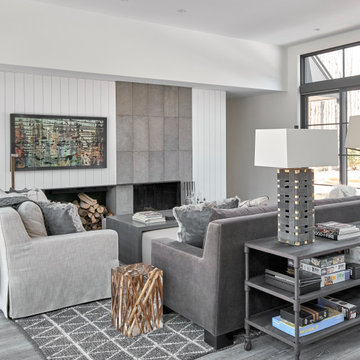
Источник вдохновения для домашнего уюта: открытая гостиная комната среднего размера в стиле кантри с белыми стенами, светлым паркетным полом, стандартным камином, фасадом камина из камня, телевизором на стене, серым полом и стенами из вагонки
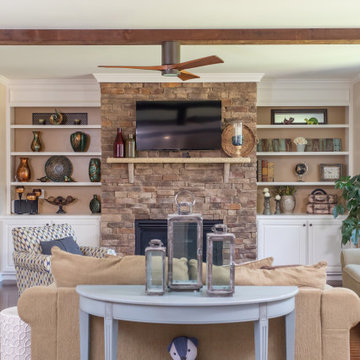
Adding Architectural details to this Builder Grade House turned it into a spectacular HOME with personality. The inspiration started when the homeowners added a great wood feature to the entry way wall. We designed wood ceiling beams, posts, mud room entry and vent hood over the range. We stained wood in the sunroom to match. Then we added new lighting and fans. The new backsplash ties everything together. The Pot Filler added the crowning touch! NO Longer Builder Boring!
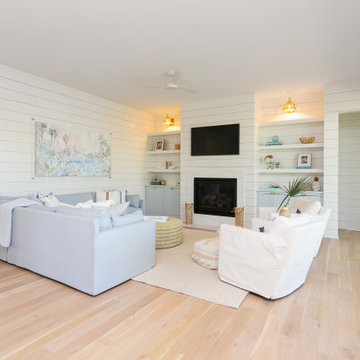
Источник вдохновения для домашнего уюта: большая открытая гостиная комната в морском стиле с белыми стенами, светлым паркетным полом, стандартным камином, фасадом камина из камня, телевизором на стене и стенами из вагонки
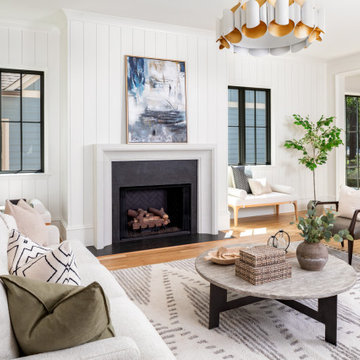
Cozy living room with shiplap walls, gas fireplace, sliding glass doors, and Arterios modern chandelier.
Стильный дизайн: гостиная комната в стиле неоклассика (современная классика) с белыми стенами, светлым паркетным полом, стандартным камином, фасадом камина из камня, коричневым полом и стенами из вагонки - последний тренд
Стильный дизайн: гостиная комната в стиле неоклассика (современная классика) с белыми стенами, светлым паркетным полом, стандартным камином, фасадом камина из камня, коричневым полом и стенами из вагонки - последний тренд
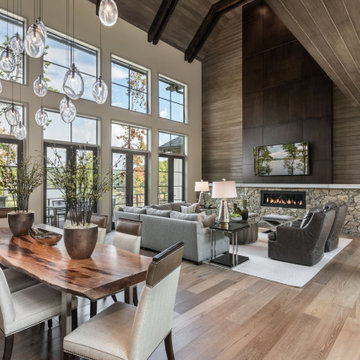
Идея дизайна: большая открытая гостиная комната в современном стиле с коричневыми стенами, светлым паркетным полом, горизонтальным камином, фасадом камина из камня, телевизором на стене, коричневым полом, сводчатым потолком и стенами из вагонки
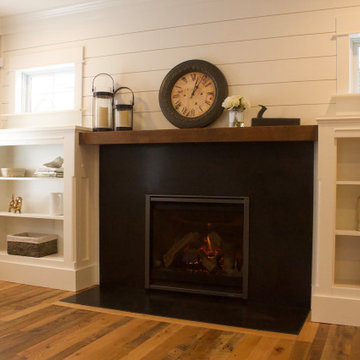
Family Room accent wall with shiplap and honed granite fireplace surround. Reclaimed wood floors from Virginia make this really a comfortable room.
Photo Credit: N. Leonard
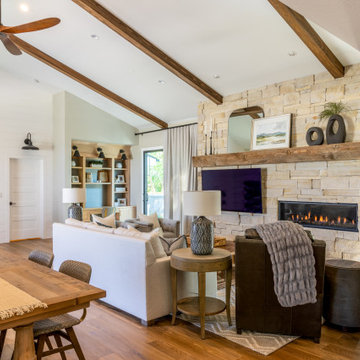
На фото: открытая гостиная комната среднего размера в стиле кантри с белыми стенами, паркетным полом среднего тона, стандартным камином, фасадом камина из камня, телевизором на стене, коричневым полом, балками на потолке и стенами из вагонки с
Гостиная комната с фасадом камина из камня и стенами из вагонки – фото дизайна интерьера
5