Гостиная комната с фасадом камина из камня и белым полом – фото дизайна интерьера
Сортировать:
Бюджет
Сортировать:Популярное за сегодня
141 - 160 из 1 305 фото
1 из 3
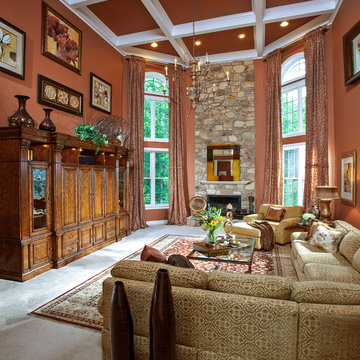
Sheryl McLean, Allied ASID
Идея дизайна: большая гостиная комната в классическом стиле с оранжевыми стенами, стандартным камином, фасадом камина из камня, ковровым покрытием и белым полом
Идея дизайна: большая гостиная комната в классическом стиле с оранжевыми стенами, стандартным камином, фасадом камина из камня, ковровым покрытием и белым полом
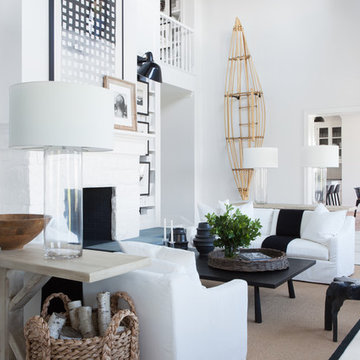
На фото: гостиная комната в морском стиле с белыми стенами, деревянным полом, стандартным камином, фасадом камина из камня и белым полом

Living room quartzite fireplace surround next to a custom built-in sofa to gaze at the San Francisco bay view.
Источник вдохновения для домашнего уюта: открытая гостиная комната среднего размера в современном стиле с белыми стенами, белым полом, полом из известняка, горизонтальным камином, фасадом камина из камня и акцентной стеной без телевизора
Источник вдохновения для домашнего уюта: открытая гостиная комната среднего размера в современном стиле с белыми стенами, белым полом, полом из известняка, горизонтальным камином, фасадом камина из камня и акцентной стеной без телевизора
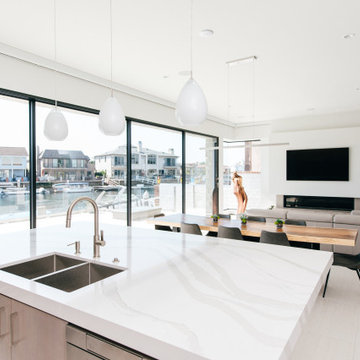
An oversized island at the open great room allows for ample seating, alongside a live-edge dining table and family room beyond
Пример оригинального дизайна: большая открытая, объединенная, серо-белая гостиная комната в морском стиле с белыми стенами, полом из керамогранита, горизонтальным камином, фасадом камина из камня, телевизором на стене и белым полом
Пример оригинального дизайна: большая открытая, объединенная, серо-белая гостиная комната в морском стиле с белыми стенами, полом из керамогранита, горизонтальным камином, фасадом камина из камня, телевизором на стене и белым полом
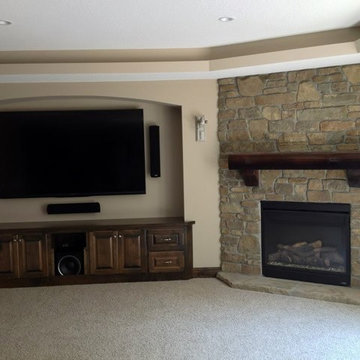
Rainier thin stone veneer from the Quarry Mill gives this fireplace an elegant appearance. Rainier stone brings a blend of browns, tans, whites, some blacks and a few bands of red to your natural stone veneer project. The random shapes of Rainier stone help you create imaginative patterns for both large and small projects. Fireplaces, accent walls, and kitchen backsplashes all look great with the random shapes and textures of Rainier stone. Smaller projects like door and window trim, mailboxes and light posts will all benefit from the mosaic of colors. The brown variations of tans, browns, and bands of red will compliment basic and modern decors.
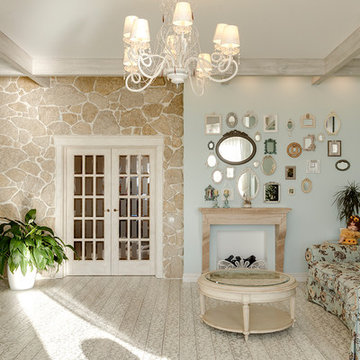
Гостиная в стиле прованс. Автор интерьера - Екатерина Билозор.
Пример оригинального дизайна: большая парадная, изолированная гостиная комната в стиле кантри с белыми стенами, светлым паркетным полом, горизонтальным камином, фасадом камина из камня, телевизором на стене и белым полом
Пример оригинального дизайна: большая парадная, изолированная гостиная комната в стиле кантри с белыми стенами, светлым паркетным полом, горизонтальным камином, фасадом камина из камня, телевизором на стене и белым полом
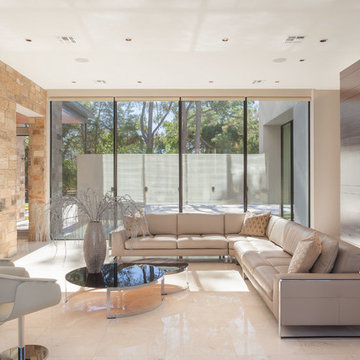
Benjamin Hill Photography
На фото: огромная гостиная комната в современном стиле с горизонтальным камином, фасадом камина из камня и белым полом с
На фото: огромная гостиная комната в современном стиле с горизонтальным камином, фасадом камина из камня и белым полом с

The Atherton House is a family compound for a professional couple in the tech industry, and their two teenage children. After living in Singapore, then Hong Kong, and building homes there, they looked forward to continuing their search for a new place to start a life and set down roots.
The site is located on Atherton Avenue on a flat, 1 acre lot. The neighboring lots are of a similar size, and are filled with mature planting and gardens. The brief on this site was to create a house that would comfortably accommodate the busy lives of each of the family members, as well as provide opportunities for wonder and awe. Views on the site are internal. Our goal was to create an indoor- outdoor home that embraced the benign California climate.
The building was conceived as a classic “H” plan with two wings attached by a double height entertaining space. The “H” shape allows for alcoves of the yard to be embraced by the mass of the building, creating different types of exterior space. The two wings of the home provide some sense of enclosure and privacy along the side property lines. The south wing contains three bedroom suites at the second level, as well as laundry. At the first level there is a guest suite facing east, powder room and a Library facing west.
The north wing is entirely given over to the Primary suite at the top level, including the main bedroom, dressing and bathroom. The bedroom opens out to a roof terrace to the west, overlooking a pool and courtyard below. At the ground floor, the north wing contains the family room, kitchen and dining room. The family room and dining room each have pocketing sliding glass doors that dissolve the boundary between inside and outside.
Connecting the wings is a double high living space meant to be comfortable, delightful and awe-inspiring. A custom fabricated two story circular stair of steel and glass connects the upper level to the main level, and down to the basement “lounge” below. An acrylic and steel bridge begins near one end of the stair landing and flies 40 feet to the children’s bedroom wing. People going about their day moving through the stair and bridge become both observed and observer.
The front (EAST) wall is the all important receiving place for guests and family alike. There the interplay between yin and yang, weathering steel and the mature olive tree, empower the entrance. Most other materials are white and pure.
The mechanical systems are efficiently combined hydronic heating and cooling, with no forced air required.
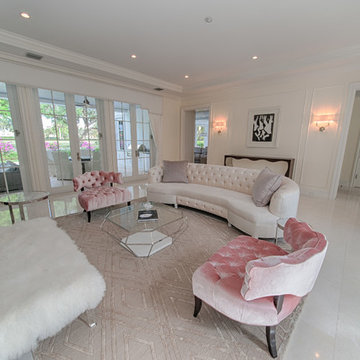
Идея дизайна: большая парадная, открытая гостиная комната в стиле шебби-шик с белыми стенами, полом из керамогранита, белым полом, горизонтальным камином и фасадом камина из камня без телевизора
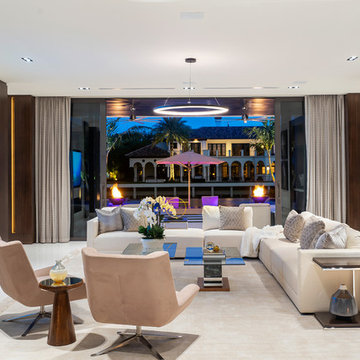
Fully integrated Signature Estate featuring Creston controls and Crestron panelized lighting, and Crestron motorized shades and draperies, whole-house audio and video, HVAC, voice and video communication atboth both the front door and gate. Modern, warm, and clean-line design, with total custom details and finishes. The front includes a serene and impressive atrium foyer with two-story floor to ceiling glass walls and multi-level fire/water fountains on either side of the grand bronze aluminum pivot entry door. Elegant extra-large 47'' imported white porcelain tile runs seamlessly to the rear exterior pool deck, and a dark stained oak wood is found on the stairway treads and second floor. The great room has an incredible Neolith onyx wall and see-through linear gas fireplace and is appointed perfectly for views of the zero edge pool and waterway. The center spine stainless steel staircase has a smoked glass railing and wood handrail.
Photo courtesy Royal Palm Properties
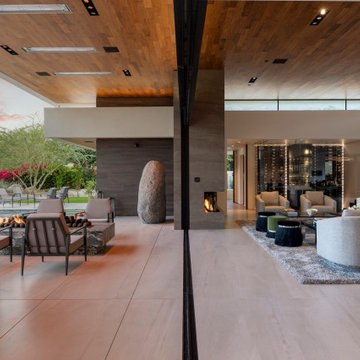
Bighorn Palm Desert luxury modern home for indoor outdoor living. Photo by William MacCollum.
Свежая идея для дизайна: большая открытая гостиная комната в стиле модернизм с домашним баром, белыми стенами, полом из керамогранита, стандартным камином, фасадом камина из камня, белым полом и многоуровневым потолком без телевизора - отличное фото интерьера
Свежая идея для дизайна: большая открытая гостиная комната в стиле модернизм с домашним баром, белыми стенами, полом из керамогранита, стандартным камином, фасадом камина из камня, белым полом и многоуровневым потолком без телевизора - отличное фото интерьера
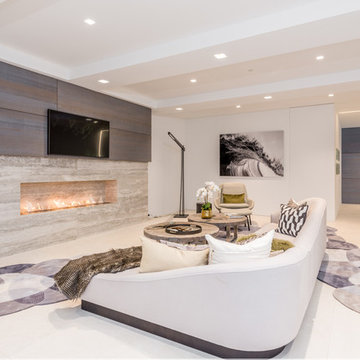
На фото: огромная гостиная комната в современном стиле с белыми стенами, горизонтальным камином, фасадом камина из камня, телевизором на стене, белым полом и ковром на полу
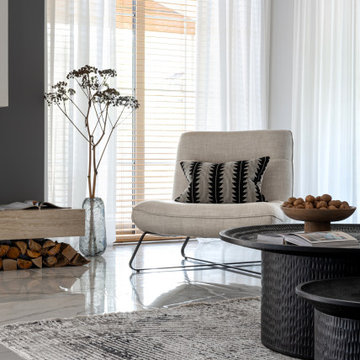
Стильный дизайн: серо-белая гостиная комната в современном стиле с белыми стенами, полом из керамогранита, стандартным камином, фасадом камина из камня, зоной отдыха, белым полом, панелями на части стены и ковром на полу - последний тренд
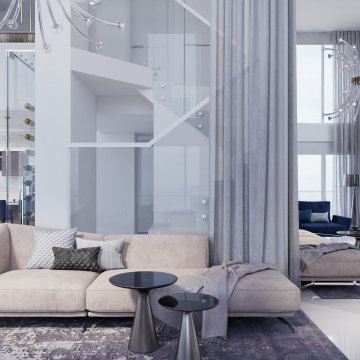
A unique synthesis of design and color solutions. Penthouse Apartment on 2 floors with a stunning view. The incredibly attractive interior, which is impossible not to fall in love with. Beautiful Wine storage and Marble fireplace created a unique atmosphere of coziness and elegance in the interior. Luxurious Light fixtures and a mirrored partition add air and expand the boundaries of space.
Design by Paradise City
www.fixcondo.com
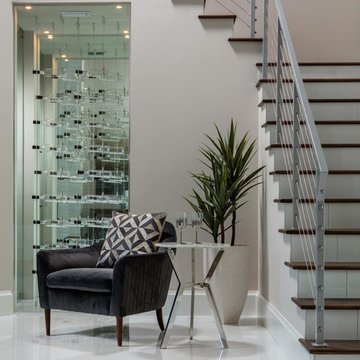
Идея дизайна: большая открытая гостиная комната в современном стиле с серыми стенами, полом из керамогранита, двусторонним камином, фасадом камина из камня, мультимедийным центром и белым полом
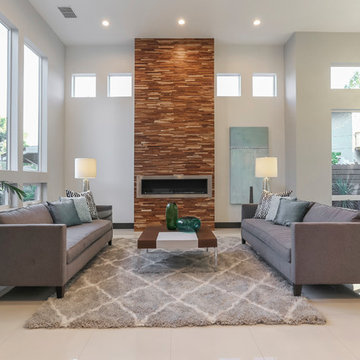
Пример оригинального дизайна: большая парадная, открытая гостиная комната в современном стиле с белыми стенами, полом из керамогранита, горизонтальным камином, фасадом камина из камня и белым полом без телевизора
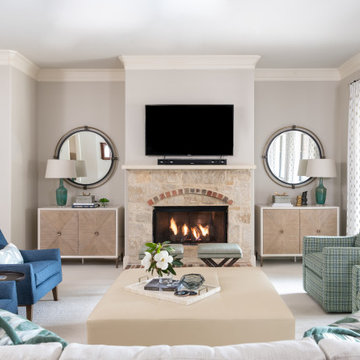
Источник вдохновения для домашнего уюта: открытая гостиная комната в морском стиле с стандартным камином, фасадом камина из камня, телевизором на стене и белым полом
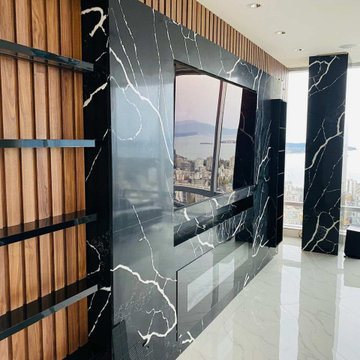
На фото: огромная открытая гостиная комната в современном стиле с домашним баром, белыми стенами, мраморным полом, горизонтальным камином, фасадом камина из камня, мультимедийным центром и белым полом
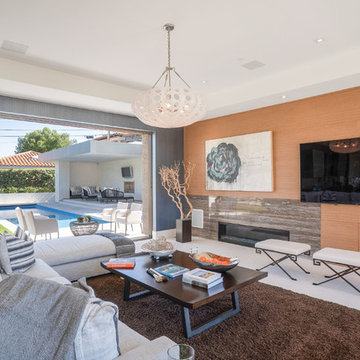
На фото: большая парадная гостиная комната в современном стиле с разноцветными стенами, полом из известняка, фасадом камина из камня, телевизором на стене, белым полом и горизонтальным камином
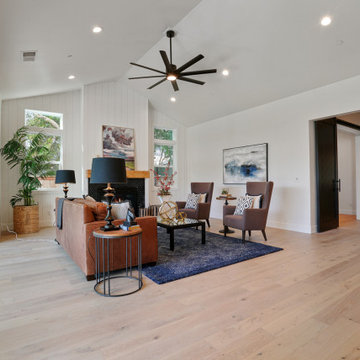
Great room concept with vault at fireplace. Accent wall featuring vertical shiplap on entire wall in white. Large fan at vault in black. Inside seamlessly transitions to outside California Room through multi-slide door. Flex room adjacent with herringbone barn doors in Black
Гостиная комната с фасадом камина из камня и белым полом – фото дизайна интерьера
8