Гостиная комната с фасадом камина из дерева и черным полом – фото дизайна интерьера
Сортировать:
Бюджет
Сортировать:Популярное за сегодня
21 - 40 из 152 фото
1 из 3
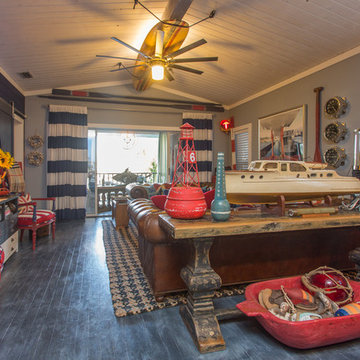
Brandi Image Photography
Идея дизайна: большая открытая гостиная комната в морском стиле с домашним баром, разноцветными стенами, деревянным полом, угловым камином, фасадом камина из дерева, телевизором на стене и черным полом
Идея дизайна: большая открытая гостиная комната в морском стиле с домашним баром, разноцветными стенами, деревянным полом, угловым камином, фасадом камина из дерева, телевизором на стене и черным полом
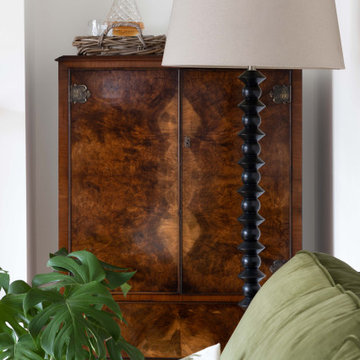
На фото: парадная, изолированная гостиная комната среднего размера в стиле неоклассика (современная классика) с бежевыми стенами, паркетным полом среднего тона, печью-буржуйкой, фасадом камина из дерева, скрытым телевизором, черным полом и красивыми шторами с
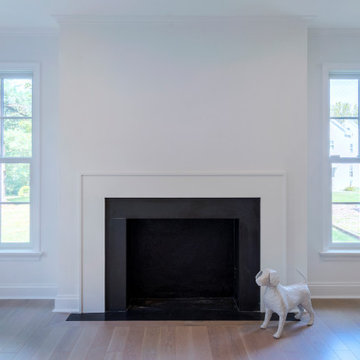
Renovations made this house bright, open, and modern. In addition to installing white oak flooring, we opened up and brightened the living space by removing a wall between the kitchen and family room and added large windows to the kitchen. In the family room, we custom made the built-ins with a clean design and ample storage. In the family room, we custom-made the built-ins. We also custom made the laundry room cubbies, using shiplap that we painted light blue.
Rudloff Custom Builders has won Best of Houzz for Customer Service in 2014, 2015 2016, 2017 and 2019. We also were voted Best of Design in 2016, 2017, 2018, 2019 which only 2% of professionals receive. Rudloff Custom Builders has been featured on Houzz in their Kitchen of the Week, What to Know About Using Reclaimed Wood in the Kitchen as well as included in their Bathroom WorkBook article. We are a full service, certified remodeling company that covers all of the Philadelphia suburban area. This business, like most others, developed from a friendship of young entrepreneurs who wanted to make a difference in their clients’ lives, one household at a time. This relationship between partners is much more than a friendship. Edward and Stephen Rudloff are brothers who have renovated and built custom homes together paying close attention to detail. They are carpenters by trade and understand concept and execution. Rudloff Custom Builders will provide services for you with the highest level of professionalism, quality, detail, punctuality and craftsmanship, every step of the way along our journey together.
Specializing in residential construction allows us to connect with our clients early in the design phase to ensure that every detail is captured as you imagined. One stop shopping is essentially what you will receive with Rudloff Custom Builders from design of your project to the construction of your dreams, executed by on-site project managers and skilled craftsmen. Our concept: envision our client’s ideas and make them a reality. Our mission: CREATING LIFETIME RELATIONSHIPS BUILT ON TRUST AND INTEGRITY.
Photo Credit: Linda McManus Images
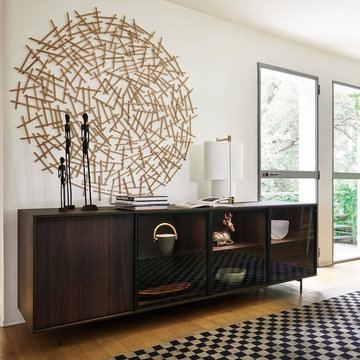
Exklusives Design Highboard aus Italien. Dieses Highboard wird nur auf Bestellung für Sie produziert. Ein besonderes Highlight sind die grifflosen Fronten und die farblich abgesetzte Hohlkehle. Über diese Griffkerbe können alle Türen und Schubladen einfach geöffnet werden, ohne Fingerabdrücke auf der Front zu hinterlassen.
Die Schublade verfügen über hochwertige Blum Gleitschienen mit Vollauszug und Blumotion Soft-Einzug.
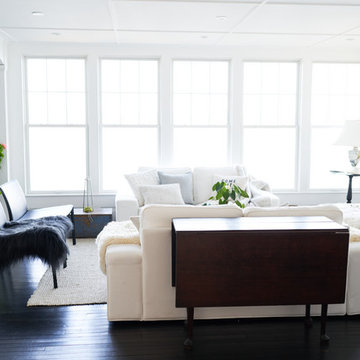
Modern Transitional Living room at this Design & Renovation our Moore House team did. Black wood floors, sheepskins, ikea couches and some mixed antiques made this space feel more like a home than a time capsule.
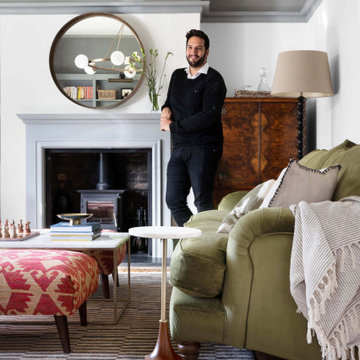
Идея дизайна: парадная, изолированная гостиная комната среднего размера в стиле неоклассика (современная классика) с бежевыми стенами, паркетным полом среднего тона, печью-буржуйкой, фасадом камина из дерева, скрытым телевизором, черным полом и красивыми шторами
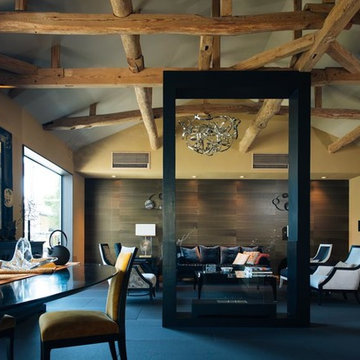
リビングダイニング全景。
もともとは前室も含む4つの田の字型和室をつなげ34畳の空間を作った。
天井の梁は表し洗いをかけた。最大天井高は4メートル。ペンキ仕上げ。
壁は聚楽壁を左官で仕上げた。
中央の黒い門構えは、構造用支柱を囲い暖炉とした。
畳はダイケンの和紙畳を導入。
На фото: большая парадная, открытая гостиная комната в восточном стиле с бежевыми стенами, татами, двусторонним камином, фасадом камина из дерева и черным полом
На фото: большая парадная, открытая гостиная комната в восточном стиле с бежевыми стенами, татами, двусторонним камином, фасадом камина из дерева и черным полом
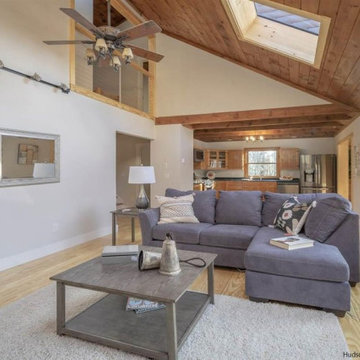
Стильный дизайн: парадная, открытая гостиная комната в стиле кантри с белыми стенами, светлым паркетным полом, стандартным камином, фасадом камина из дерева и черным полом - последний тренд
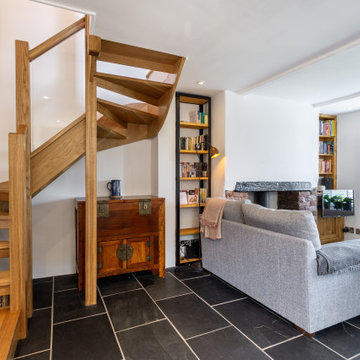
A beautiful staircase in a traditional cottage
Идея дизайна: маленькая открытая, серо-белая гостиная комната:: освещение в классическом стиле с с книжными шкафами и полками, белыми стенами, полом из сланца, печью-буржуйкой, фасадом камина из дерева, отдельно стоящим телевизором и черным полом для на участке и в саду
Идея дизайна: маленькая открытая, серо-белая гостиная комната:: освещение в классическом стиле с с книжными шкафами и полками, белыми стенами, полом из сланца, печью-буржуйкой, фасадом камина из дерева, отдельно стоящим телевизором и черным полом для на участке и в саду
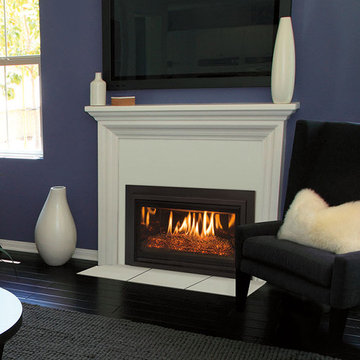
На фото: парадная, изолированная гостиная комната среднего размера в современном стиле с фиолетовыми стенами, стандартным камином, телевизором на стене, темным паркетным полом, фасадом камина из дерева и черным полом
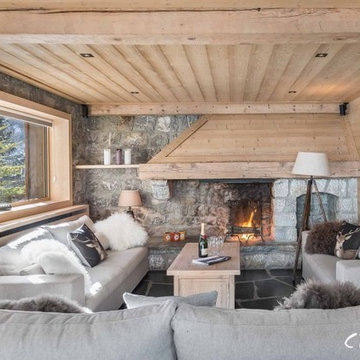
Стильный дизайн: большая парадная, открытая гостиная комната в стиле рустика с полом из сланца, двусторонним камином, фасадом камина из дерева, телевизором на стене и черным полом - последний тренд
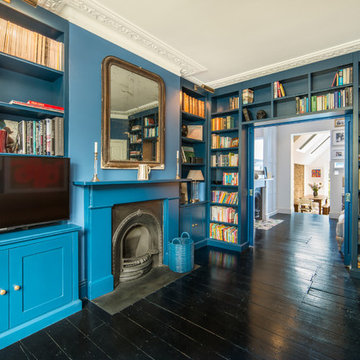
Tamas Toth
Свежая идея для дизайна: гостиная комната в стиле неоклассика (современная классика) с синими стенами, деревянным полом, стандартным камином, фасадом камина из дерева и черным полом - отличное фото интерьера
Свежая идея для дизайна: гостиная комната в стиле неоклассика (современная классика) с синими стенами, деревянным полом, стандартным камином, фасадом камина из дерева и черным полом - отличное фото интерьера
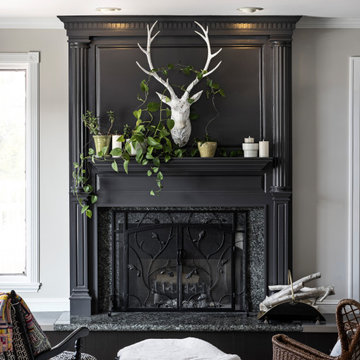
Besides the need for an aesthetic update, the plan was to increase connection between the kitchen and the living room, bringing the two main family gathering spaces together.
Removing the TV cabinet made a huge difference and allowed us to reprogram some floor area from the living room to the kitchen. This opened up more space for circulation in the kitchen and therefore made room for a larger island and additional side buffet cabinets.
We also added island seating, and switched the location of the sink & range for a more functional working triangle.
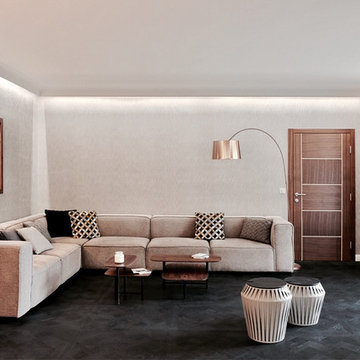
Rénovation complète d’un appartement en rez-de-chaussée pour une résidence secondaire.
D’une superficie totale de 145m2, les volumes sont redistribués et optimisés en fonction des éléments techniques existants.
En collaboration avec une architecte.
Année du projet : 2016
Coût du projet : 100 001 - 250 000 €
Pays : France
Code postal : 01220
Crédit Photo : Caroline Durst
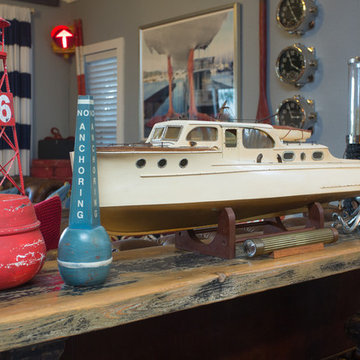
Brandi Image Photography
Свежая идея для дизайна: большая открытая гостиная комната в морском стиле с домашним баром, разноцветными стенами, деревянным полом, угловым камином, фасадом камина из дерева, телевизором на стене и черным полом - отличное фото интерьера
Свежая идея для дизайна: большая открытая гостиная комната в морском стиле с домашним баром, разноцветными стенами, деревянным полом, угловым камином, фасадом камина из дерева, телевизором на стене и черным полом - отличное фото интерьера
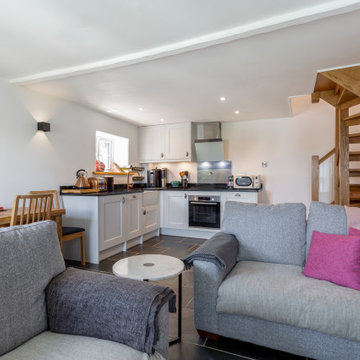
A beautiful staircase in a traditional cottage
На фото: маленькая открытая, серо-белая гостиная комната:: освещение в классическом стиле с с книжными шкафами и полками, белыми стенами, полом из сланца, печью-буржуйкой, фасадом камина из дерева, отдельно стоящим телевизором и черным полом для на участке и в саду с
На фото: маленькая открытая, серо-белая гостиная комната:: освещение в классическом стиле с с книжными шкафами и полками, белыми стенами, полом из сланца, печью-буржуйкой, фасадом камина из дерева, отдельно стоящим телевизором и черным полом для на участке и в саду с
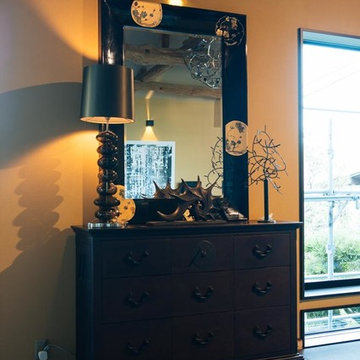
リビング
紫檀のキャビネットに伝統工芸品の取っ手。
鏡には螺鈿細工。いずれも澤山デザイン。
アクセサリーやアートは海を連想させるものを多用。右の作品は上野玄起作。
Стильный дизайн: большая парадная, открытая гостиная комната в восточном стиле с бежевыми стенами, татами, двусторонним камином, фасадом камина из дерева и черным полом - последний тренд
Стильный дизайн: большая парадная, открытая гостиная комната в восточном стиле с бежевыми стенами, татами, двусторонним камином, фасадом камина из дерева и черным полом - последний тренд
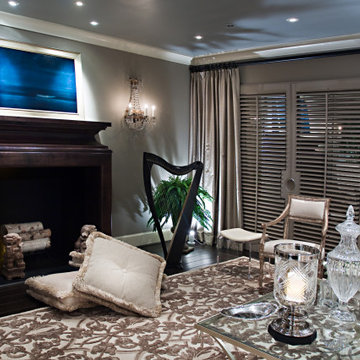
Note the Before image, and see the difference. This room has no windows, and while the look is dressy, it is incredibly durable, and features, Wii games, and other kid friendly surfaces. In the evening, things button-up and serve an adult gathering rather nicely
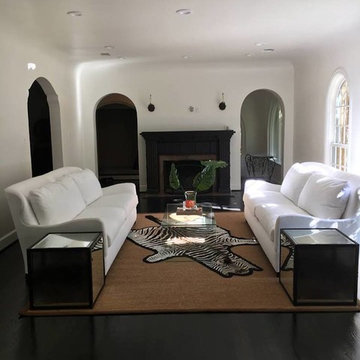
Источник вдохновения для домашнего уюта: парадная, открытая гостиная комната среднего размера в современном стиле с белыми стенами, темным паркетным полом, стандартным камином, фасадом камина из дерева и черным полом
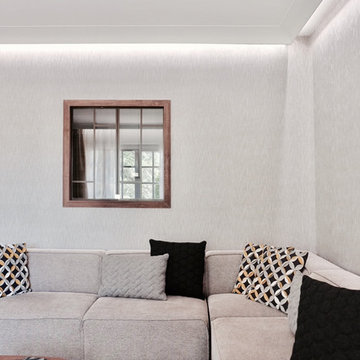
Rénovation complète d’un appartement en rez-de-chaussée pour une résidence secondaire.
D’une superficie totale de 145m2, les volumes sont redistribués et optimisés en fonction des éléments techniques existants.
En collaboration avec une architecte.
Année du projet : 2016
Coût du projet : 100 001 - 250 000 €
Pays : France
Code postal : 01220
Crédit Photo : Caroline Durst
Гостиная комната с фасадом камина из дерева и черным полом – фото дизайна интерьера
2