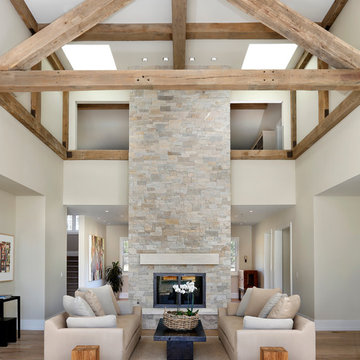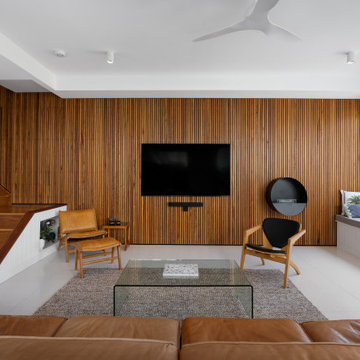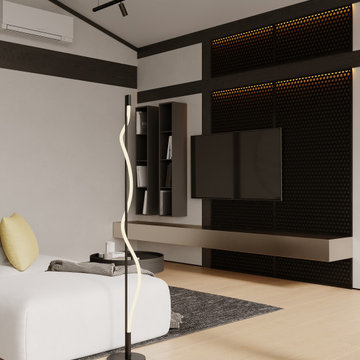Гостиная комната с двусторонним камином и подвесным камином – фото дизайна интерьера
Сортировать:
Бюджет
Сортировать:Популярное за сегодня
1 - 20 из 21 949 фото
1 из 3

Martha O'Hara Interiors, Interior Design & Photo Styling | Ron McHam Homes, Builder | Jason Jones, Photography
Please Note: All “related,” “similar,” and “sponsored” products tagged or listed by Houzz are not actual products pictured. They have not been approved by Martha O’Hara Interiors nor any of the professionals credited. For information about our work, please contact design@oharainteriors.com.

Bernard Andre
На фото: парадная, открытая гостиная комната в стиле кантри с двусторонним камином и фасадом камина из камня
На фото: парадная, открытая гостиная комната в стиле кантри с двусторонним камином и фасадом камина из камня

Design by The Sunset Team in Los Angeles, CA
Источник вдохновения для домашнего уюта: большая открытая гостиная комната в современном стиле с белыми стенами, светлым паркетным полом, подвесным камином, фасадом камина из плитки и бежевым полом
Источник вдохновения для домашнего уюта: большая открытая гостиная комната в современном стиле с белыми стенами, светлым паркетным полом, подвесным камином, фасадом камина из плитки и бежевым полом

Kühnapfel Fotografie
Пример оригинального дизайна: большая парадная, открытая гостиная комната в современном стиле с паркетным полом среднего тона, двусторонним камином, белыми стенами, телевизором на стене, фасадом камина из штукатурки и бежевым полом
Пример оригинального дизайна: большая парадная, открытая гостиная комната в современном стиле с паркетным полом среднего тона, двусторонним камином, белыми стенами, телевизором на стене, фасадом камина из штукатурки и бежевым полом

Свежая идея для дизайна: большая открытая гостиная комната в стиле ретро с белыми стенами, светлым паркетным полом, двусторонним камином, фасадом камина из камня и сводчатым потолком - отличное фото интерьера

Sunken living room and hanging fireplace of Lean On Me House
Свежая идея для дизайна: открытая гостиная комната среднего размера в стиле модернизм с бетонным полом, подвесным камином и коричневым диваном - отличное фото интерьера
Свежая идея для дизайна: открытая гостиная комната среднего размера в стиле модернизм с бетонным полом, подвесным камином и коричневым диваном - отличное фото интерьера

Where warmth and cool unite.
Пример оригинального дизайна: гостиная комната в морском стиле с подвесным камином и акцентной стеной
Пример оригинального дизайна: гостиная комната в морском стиле с подвесным камином и акцентной стеной

Стильный дизайн: парадная, изолированная гостиная комната среднего размера в стиле кантри с серыми стенами, темным паркетным полом, двусторонним камином, фасадом камина из штукатурки, телевизором на стене, коричневым полом и панелями на части стены - последний тренд

Источник вдохновения для домашнего уюта: гостиная комната в современном стиле с серыми стенами, подвесным камином, телевизором на стене, серым полом, кирпичными стенами и коричневым диваном

Источник вдохновения для домашнего уюта: объединенная, серо-белая гостиная комната среднего размера в современном стиле с белыми стенами, полом из ламината, подвесным камином, фасадом камина из металла, телевизором на стене, зоной отдыха, бежевым полом, балками на потолке и обоями на стенах

Свежая идея для дизайна: открытая гостиная комната среднего размера в стиле модернизм с белыми стенами, бетонным полом, двусторонним камином, фасадом камина из металла, серым полом, деревянным потолком и деревянными стенами - отличное фото интерьера

Стильный дизайн: большая открытая гостиная комната в современном стиле с черными стенами, светлым паркетным полом и подвесным камином - последний тренд

Our clients wanted to replace an existing suburban home with a modern house at the same Lexington address where they had lived for years. The structure the clients envisioned would complement their lives and integrate the interior of the home with the natural environment of their generous property. The sleek, angular home is still a respectful neighbor, especially in the evening, when warm light emanates from the expansive transparencies used to open the house to its surroundings. The home re-envisions the suburban neighborhood in which it stands, balancing relationship to the neighborhood with an updated aesthetic.
The floor plan is arranged in a “T” shape which includes a two-story wing consisting of individual studies and bedrooms and a single-story common area. The two-story section is arranged with great fluidity between interior and exterior spaces and features generous exterior balconies. A staircase beautifully encased in glass stands as the linchpin between the two areas. The spacious, single-story common area extends from the stairwell and includes a living room and kitchen. A recessed wooden ceiling defines the living room area within the open plan space.
Separating common from private spaces has served our clients well. As luck would have it, construction on the house was just finishing up as we entered the Covid lockdown of 2020. Since the studies in the two-story wing were physically and acoustically separate, zoom calls for work could carry on uninterrupted while life happened in the kitchen and living room spaces. The expansive panes of glass, outdoor balconies, and a broad deck along the living room provided our clients with a structured sense of continuity in their lives without compromising their commitment to aesthetically smart and beautiful design.

The freestanding, circular Ortal fireplace is the show-stopper in this mountain living room. With both industrial and English heritage plaid accents, the room is warm and inviting for guests in this multi-generational home.

Стильный дизайн: большая открытая гостиная комната в морском стиле с белыми стенами, светлым паркетным полом, двусторонним камином, скрытым телевизором и бежевым полом - последний тренд

A combination of bricks, cement sheet, copper and Colorbond combine harmoniously to produce a striking street appeal. Internally the layout follows the client's brief to maintain a level of privacy for multiple family members while also taking advantage of the view and north facing orientation. The level of detail and finish is exceptional throughout the home with the added complexity of incorporating building materials sourced from overseas.

На фото: большая открытая гостиная комната в современном стиле с домашним баром, коричневыми стенами, паркетным полом среднего тона, подвесным камином, фасадом камина из камня, мультимедийным центром и деревянными стенами

Идея дизайна: большая открытая гостиная комната в современном стиле с домашним баром, коричневыми стенами, паркетным полом среднего тона, подвесным камином, фасадом камина из камня, мультимедийным центром и деревянными стенами

На фото: открытая гостиная комната среднего размера в современном стиле с белыми стенами, бетонным полом, двусторонним камином, фасадом камина из камня и серым полом

На фото: открытая гостиная комната среднего размера в морском стиле с подвесным камином и серым полом с
Гостиная комната с двусторонним камином и подвесным камином – фото дизайна интерьера
1