Гостиная комната с двусторонним камином и фасадом камина из плитки – фото дизайна интерьера
Сортировать:
Бюджет
Сортировать:Популярное за сегодня
181 - 200 из 1 871 фото
1 из 3
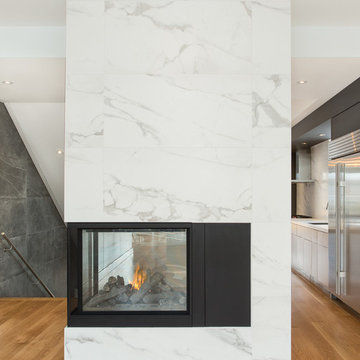
Built by Avvio Fine Homes, this modern and minimalist interior is from a custom home in North York, Toronto, GTA. It features a peninsula fireplace that divides the living room, kitchen, hall and stairs. It includes a Napoleon BHD4PFE peninsula fireplace surrounded by Bianco D'Italia Arabescato porcelain tile, custom pre-finished 7-3/4” wide Engineered White Oak Hardwood floor with oil-based clear varnish, white oak veneer kitchen cabinetry with white quartz countertop, and staircase feature wall with nickon chrome porcelain 24x48 inch tile and stainless steel handrail.

This family arrived in Kalamazoo to join an elite group of doctors starting the Western Michigan University School of Medicine. They fell in love with a beautiful Frank Lloyd Wright inspired home that needed a few updates to fit their lifestyle.
The living room's focal point was an existing custom two-story water feature. New Kellex furniture creates two seating areas with flexibility for entertaining guests. Several pieces of original art and custom furniture were purchased at Good Goods in Saugatuck, Michigan. New paint colors throughout the house complement the art and rich woodwork.
Photographer: Casey Spring
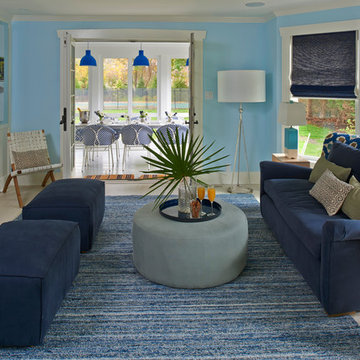
Renovated Family Room opening to enclosed porch.
Lorin Klaris Photography.
Свежая идея для дизайна: изолированная гостиная комната среднего размера в морском стиле с синими стенами, светлым паркетным полом, двусторонним камином, фасадом камина из плитки и скрытым телевизором - отличное фото интерьера
Свежая идея для дизайна: изолированная гостиная комната среднего размера в морском стиле с синими стенами, светлым паркетным полом, двусторонним камином, фасадом камина из плитки и скрытым телевизором - отличное фото интерьера
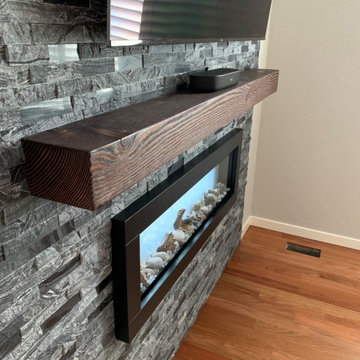
Master bedroom fireplace mantel made from solid 8" x 8" chuck of Douglas Fir.
На фото: гостиная комната в классическом стиле с паркетным полом среднего тона, двусторонним камином, фасадом камина из плитки и телевизором на стене
На фото: гостиная комната в классическом стиле с паркетным полом среднего тона, двусторонним камином, фасадом камина из плитки и телевизором на стене
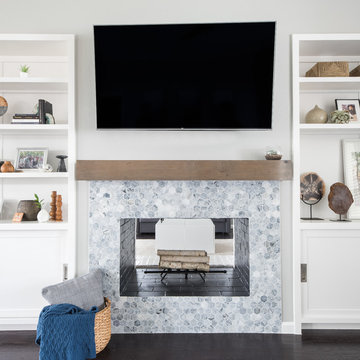
Свежая идея для дизайна: большая открытая гостиная комната в стиле неоклассика (современная классика) с серыми стенами, темным паркетным полом, двусторонним камином, фасадом камина из плитки, телевизором на стене и коричневым полом - отличное фото интерьера
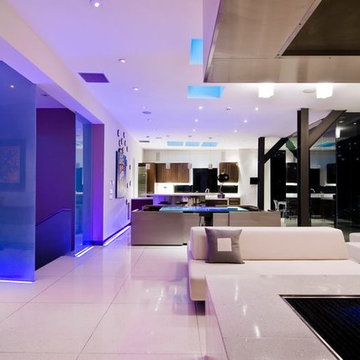
Harold Way Hollywood Hills modern home open plan dining room, kitchen & living room with colored LED lighting
Источник вдохновения для домашнего уюта: огромная парадная, двухуровневая гостиная комната в стиле модернизм с белыми стенами, полом из керамогранита, двусторонним камином, фасадом камина из плитки, белым полом и многоуровневым потолком
Источник вдохновения для домашнего уюта: огромная парадная, двухуровневая гостиная комната в стиле модернизм с белыми стенами, полом из керамогранита, двусторонним камином, фасадом камина из плитки, белым полом и многоуровневым потолком
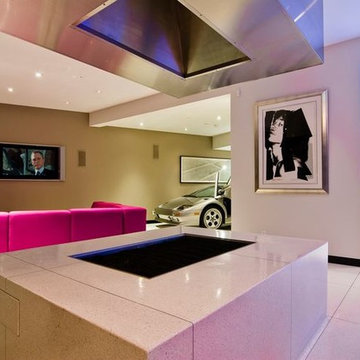
Harold Way Hollywood Hills modern home living room with glass wall luxury car garage
Свежая идея для дизайна: огромная парадная, открытая гостиная комната в стиле модернизм с бежевыми стенами, полом из керамогранита, двусторонним камином, фасадом камина из плитки, телевизором на стене, белым полом и многоуровневым потолком - отличное фото интерьера
Свежая идея для дизайна: огромная парадная, открытая гостиная комната в стиле модернизм с бежевыми стенами, полом из керамогранита, двусторонним камином, фасадом камина из плитки, телевизором на стене, белым полом и многоуровневым потолком - отличное фото интерьера
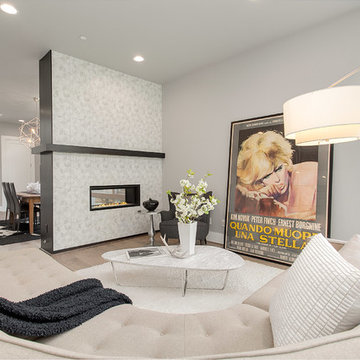
Once inside, you'll notice the clean modern style of the exterior is effortlessly replicated indoors. To the left, you'll find an entertainer's paradise, beginning with the impressive dining room and followed by the spacious great room complete with an inviting fireplace
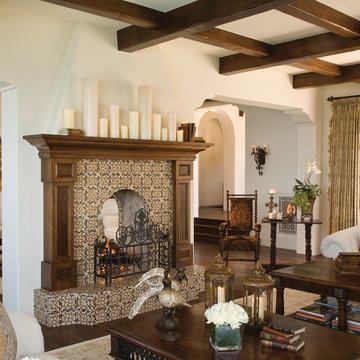
Стильный дизайн: большая парадная, открытая гостиная комната в средиземноморском стиле с белыми стенами, темным паркетным полом, двусторонним камином, фасадом камина из плитки и коричневым полом без телевизора - последний тренд
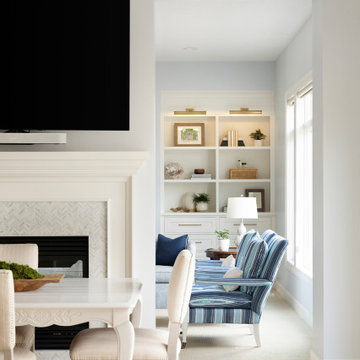
На фото: большая парадная, открытая гостиная комната в классическом стиле с синими стенами, ковровым покрытием, двусторонним камином, фасадом камина из плитки и бежевым полом
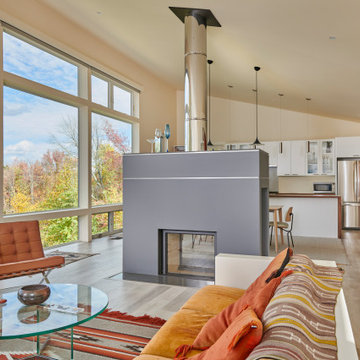
Living room with modern double-sided fireplace
На фото: большая открытая гостиная комната в современном стиле с с книжными шкафами и полками, белыми стенами, светлым паркетным полом, двусторонним камином, фасадом камина из плитки и серым полом без телевизора
На фото: большая открытая гостиная комната в современном стиле с с книжными шкафами и полками, белыми стенами, светлым паркетным полом, двусторонним камином, фасадом камина из плитки и серым полом без телевизора
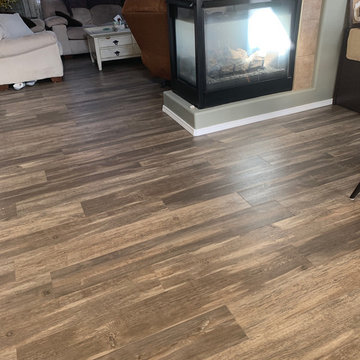
Пример оригинального дизайна: открытая гостиная комната среднего размера с полом из винила, двусторонним камином, фасадом камина из плитки и коричневым полом
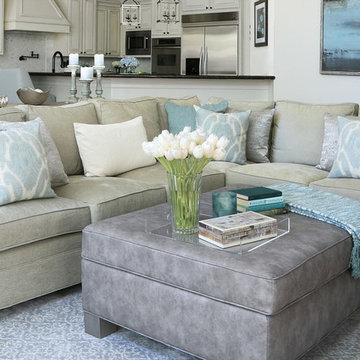
This Family Room was made with family in mind. The sectional is in a tan crypton very durable fabric. Blue upholstered chairs in a teflon finish from Duralee. A faux leather ottoman and stain master carpet rug all provide peace of mind with this family. A very kid friendly space that the whole family can enjoy. Wall Color Benjamin Moore Classic Gray OC-23.
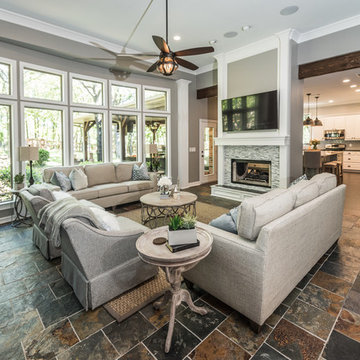
Darby Kate Photography
Пример оригинального дизайна: большая открытая гостиная комната в стиле кантри с серыми стенами, полом из сланца, двусторонним камином, фасадом камина из плитки и телевизором на стене
Пример оригинального дизайна: большая открытая гостиная комната в стиле кантри с серыми стенами, полом из сланца, двусторонним камином, фасадом камина из плитки и телевизором на стене
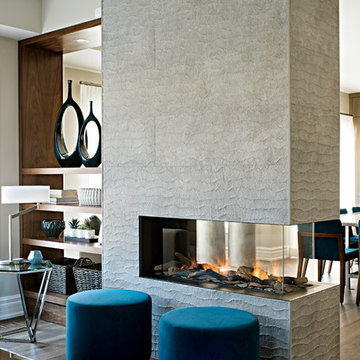
Mike Chajecki
На фото: открытая гостиная комната среднего размера в современном стиле с серыми стенами, паркетным полом среднего тона, двусторонним камином, фасадом камина из плитки, мультимедийным центром и коричневым полом
На фото: открытая гостиная комната среднего размера в современном стиле с серыми стенами, паркетным полом среднего тона, двусторонним камином, фасадом камина из плитки, мультимедийным центром и коричневым полом
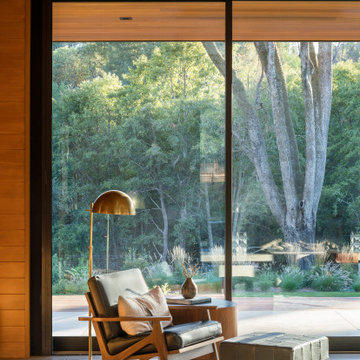
Источник вдохновения для домашнего уюта: открытая гостиная комната среднего размера в стиле ретро с бетонным полом, двусторонним камином, фасадом камина из плитки, серым полом, деревянным потолком и деревянными стенами

This 5687 sf home was a major renovation including significant modifications to exterior and interior structural components, walls and foundations. Included were the addition of several multi slide exterior doors, windows, new patio cover structure with master deck, climate controlled wine room, master bath steam shower, 4 new gas fireplace appliances and the center piece- a cantilever structural steel staircase with custom wood handrail and treads.
A complete demo down to drywall of all areas was performed excluding only the secondary baths, game room and laundry room where only the existing cabinets were kept and refinished. Some of the interior structural and partition walls were removed. All flooring, counter tops, shower walls, shower pans and tubs were removed and replaced.
New cabinets in kitchen and main bar by Mid Continent. All other cabinetry was custom fabricated and some existing cabinets refinished. Counter tops consist of Quartz, granite and marble. Flooring is porcelain tile and marble throughout. Wall surfaces are porcelain tile, natural stacked stone and custom wood throughout. All drywall surfaces are floated to smooth wall finish. Many electrical upgrades including LED recessed can lighting, LED strip lighting under cabinets and ceiling tray lighting throughout.
The front and rear yard was completely re landscaped including 2 gas fire features in the rear and a built in BBQ. The pool tile and plaster was refinished including all new concrete decking.
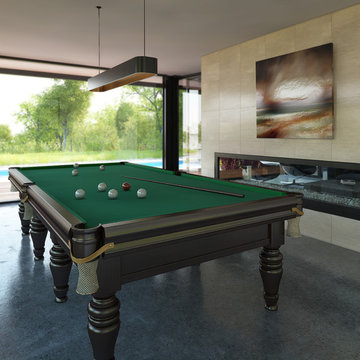
The brief for this project was for the house to be at one with its surroundings.
Integrating harmoniously into its coastal setting a focus for the house was to open it up to allow the light and sea breeze to breathe through the building. The first floor seems almost to levitate above the landscape by minimising the visual bulk of the ground floor through the use of cantilevers and extensive glazing. The contemporary lines and low lying form echo the rolling country in which it resides.
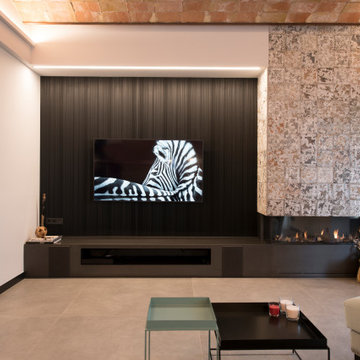
На фото: большая открытая гостиная комната в стиле лофт с серыми стенами, полом из керамогранита, двусторонним камином, фасадом камина из плитки, телевизором на стене, серым полом, сводчатым потолком и кирпичными стенами с
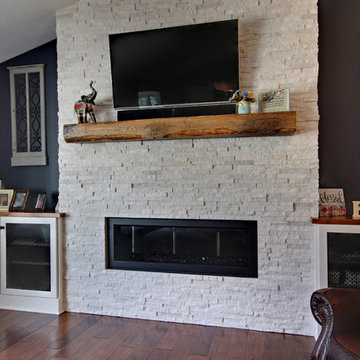
Пример оригинального дизайна: открытая гостиная комната среднего размера в современном стиле с серыми стенами, темным паркетным полом, двусторонним камином, фасадом камина из плитки, телевизором на стене и коричневым полом
Гостиная комната с двусторонним камином и фасадом камина из плитки – фото дизайна интерьера
10