Гостиная комната с двусторонним камином и фасадом камина из камня – фото дизайна интерьера
Сортировать:
Бюджет
Сортировать:Популярное за сегодня
41 - 60 из 6 230 фото
1 из 3
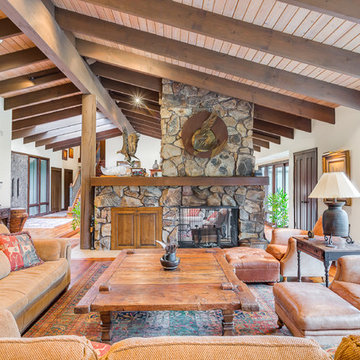
На фото: гостиная комната в стиле кантри с белыми стенами, паркетным полом среднего тона, двусторонним камином и фасадом камина из камня

Edward Caruso
Пример оригинального дизайна: большая парадная, открытая гостиная комната в стиле модернизм с белыми стенами, светлым паркетным полом, фасадом камина из камня, двусторонним камином, бежевым полом и акцентной стеной без телевизора
Пример оригинального дизайна: большая парадная, открытая гостиная комната в стиле модернизм с белыми стенами, светлым паркетным полом, фасадом камина из камня, двусторонним камином, бежевым полом и акцентной стеной без телевизора

An open house lot is like a blank canvas. When Mathew first visited the wooded lot where this home would ultimately be built, the landscape spoke to him clearly. Standing with the homeowner, it took Mathew only twenty minutes to produce an initial color sketch that captured his vision - a long, circular driveway and a home with many gables set at a picturesque angle that complemented the contours of the lot perfectly.
The interior was designed using a modern mix of architectural styles – a dash of craftsman combined with some colonial elements – to create a sophisticated yet truly comfortable home that would never look or feel ostentatious.
Features include a bright, open study off the entry. This office space is flanked on two sides by walls of expansive windows and provides a view out to the driveway and the woods beyond. There is also a contemporary, two-story great room with a see-through fireplace. This space is the heart of the home and provides a gracious transition, through two sets of double French doors, to a four-season porch located in the landscape of the rear yard.
This home offers the best in modern amenities and design sensibilities while still maintaining an approachable sense of warmth and ease.
Photo by Eric Roth

Photo by Firewater Photography. Designed during previous position as Residential Studio Director and Project Architect at LS3P Associates Ltd.
Стильный дизайн: большая открытая гостиная комната:: освещение в стиле рустика с бежевыми стенами, темным паркетным полом, двусторонним камином и фасадом камина из камня - последний тренд
Стильный дизайн: большая открытая гостиная комната:: освещение в стиле рустика с бежевыми стенами, темным паркетным полом, двусторонним камином и фасадом камина из камня - последний тренд
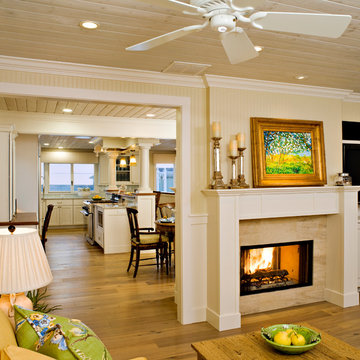
John Durant Photography
Chereskin Architecture
На фото: открытая гостиная комната среднего размера в морском стиле с желтыми стенами, светлым паркетным полом, двусторонним камином, фасадом камина из камня и телевизором на стене
На фото: открытая гостиная комната среднего размера в морском стиле с желтыми стенами, светлым паркетным полом, двусторонним камином, фасадом камина из камня и телевизором на стене
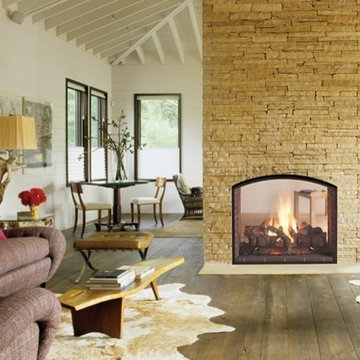
The best fire. The cleanest look. And an authentic masonry appearance. Escape to warmth and comfort from two sides. With this captivating functional focal point.
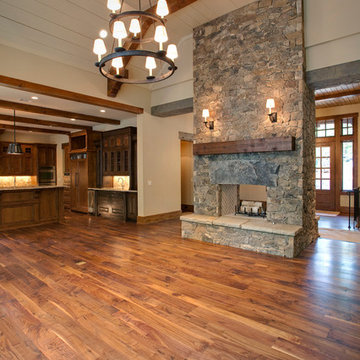
Great Room -
Walnut hardwood floors, stone fireplace, wood plank ceiling &
stained solid beams
Пример оригинального дизайна: большая открытая гостиная комната в классическом стиле с паркетным полом среднего тона, фасадом камина из камня, бежевыми стенами, двусторонним камином и коричневым полом
Пример оригинального дизайна: большая открытая гостиная комната в классическом стиле с паркетным полом среднего тона, фасадом камина из камня, бежевыми стенами, двусторонним камином и коричневым полом

Tricia Shay Photography
Пример оригинального дизайна: открытая гостиная комната среднего размера в стиле кантри с белыми стенами, темным паркетным полом, двусторонним камином, фасадом камина из камня, скрытым телевизором и коричневым полом
Пример оригинального дизайна: открытая гостиная комната среднего размера в стиле кантри с белыми стенами, темным паркетным полом, двусторонним камином, фасадом камина из камня, скрытым телевизором и коричневым полом

This grand 2-story home with first-floor owner’s suite includes a 3-car garage with spacious mudroom entry complete with built-in lockers. A stamped concrete walkway leads to the inviting front porch. Double doors open to the foyer with beautiful hardwood flooring that flows throughout the main living areas on the 1st floor. Sophisticated details throughout the home include lofty 10’ ceilings on the first floor and farmhouse door and window trim and baseboard. To the front of the home is the formal dining room featuring craftsman style wainscoting with chair rail and elegant tray ceiling. Decorative wooden beams adorn the ceiling in the kitchen, sitting area, and the breakfast area. The well-appointed kitchen features stainless steel appliances, attractive cabinetry with decorative crown molding, Hanstone countertops with tile backsplash, and an island with Cambria countertop. The breakfast area provides access to the spacious covered patio. A see-thru, stone surround fireplace connects the breakfast area and the airy living room. The owner’s suite, tucked to the back of the home, features a tray ceiling, stylish shiplap accent wall, and an expansive closet with custom shelving. The owner’s bathroom with cathedral ceiling includes a freestanding tub and custom tile shower. Additional rooms include a study with cathedral ceiling and rustic barn wood accent wall and a convenient bonus room for additional flexible living space. The 2nd floor boasts 3 additional bedrooms, 2 full bathrooms, and a loft that overlooks the living room.
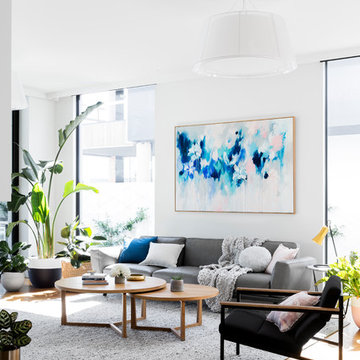
Martina Gemmola
Main living room - design and decor
Пример оригинального дизайна: открытая гостиная комната в современном стиле с белыми стенами, паркетным полом среднего тона, коричневым полом, двусторонним камином, фасадом камина из камня и телевизором на стене
Пример оригинального дизайна: открытая гостиная комната в современном стиле с белыми стенами, паркетным полом среднего тона, коричневым полом, двусторонним камином, фасадом камина из камня и телевизором на стене
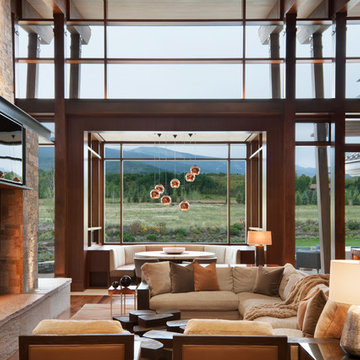
David O. Marlow
Источник вдохновения для домашнего уюта: огромная открытая гостиная комната в современном стиле с темным паркетным полом, двусторонним камином, фасадом камина из камня, телевизором на стене и коричневым полом
Источник вдохновения для домашнего уюта: огромная открытая гостиная комната в современном стиле с темным паркетным полом, двусторонним камином, фасадом камина из камня, телевизором на стене и коричневым полом
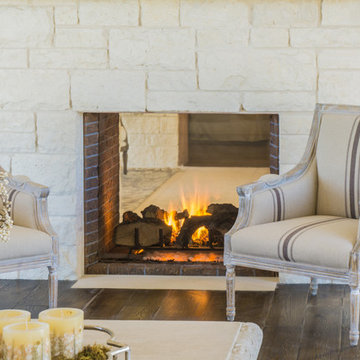
The Vineyard Farmhouse in the Peninsula at Rough Hollow. This 2017 Greater Austin Parade Home was designed and built by Jenkins Custom Homes. Cedar Siding and the Pine for the soffits and ceilings was provided by TimberTown.
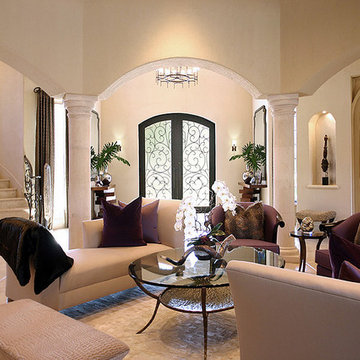
Tribal accents and a wide variety of textures come together in this transitional interior.
Photo: Benjamin Johnston
Свежая идея для дизайна: большая парадная, открытая гостиная комната в средиземноморском стиле с двусторонним камином и фасадом камина из камня без телевизора - отличное фото интерьера
Свежая идея для дизайна: большая парадная, открытая гостиная комната в средиземноморском стиле с двусторонним камином и фасадом камина из камня без телевизора - отличное фото интерьера
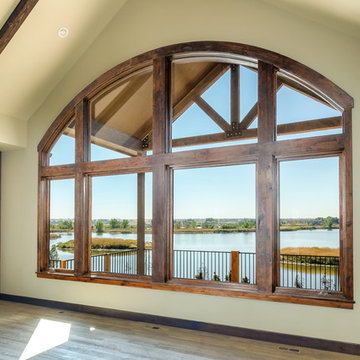
Shutter Avenue Photography
На фото: открытая гостиная комната среднего размера в стиле рустика с бежевыми стенами, темным паркетным полом, двусторонним камином и фасадом камина из камня
На фото: открытая гостиная комната среднего размера в стиле рустика с бежевыми стенами, темным паркетным полом, двусторонним камином и фасадом камина из камня
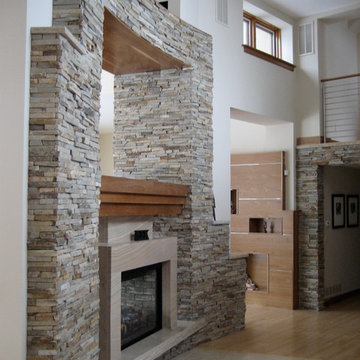
Стильный дизайн: большая открытая, парадная гостиная комната в стиле модернизм с белыми стенами, светлым паркетным полом, двусторонним камином и фасадом камина из камня - последний тренд
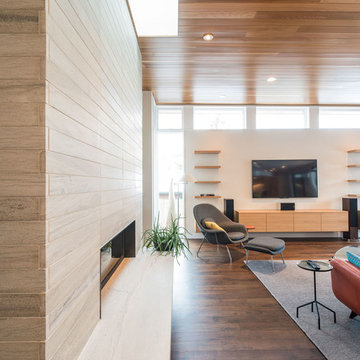
Photo by: Chad Holder
Свежая идея для дизайна: открытая гостиная комната в стиле модернизм с белыми стенами, темным паркетным полом, двусторонним камином и фасадом камина из камня - отличное фото интерьера
Свежая идея для дизайна: открытая гостиная комната в стиле модернизм с белыми стенами, темным паркетным полом, двусторонним камином и фасадом камина из камня - отличное фото интерьера
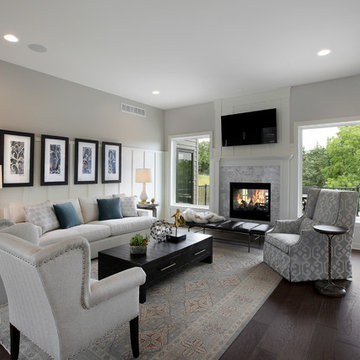
Maureen Fritts Photography
Elena Kerwin, Allied ASID. Interior Designer . Furniture provided by Nebraska Furniture Mart
Свежая идея для дизайна: большая гостиная комната с серыми стенами, паркетным полом среднего тона, двусторонним камином, фасадом камина из камня и телевизором на стене - отличное фото интерьера
Свежая идея для дизайна: большая гостиная комната с серыми стенами, паркетным полом среднего тона, двусторонним камином, фасадом камина из камня и телевизором на стене - отличное фото интерьера
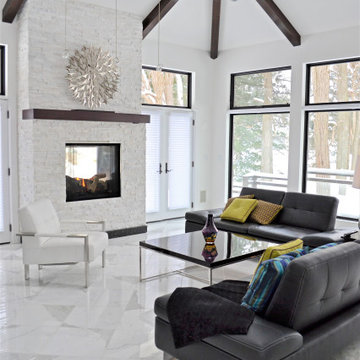
Свежая идея для дизайна: парадная, открытая гостиная комната среднего размера:: освещение в современном стиле с белыми стенами, двусторонним камином, фасадом камина из камня и мраморным полом без телевизора - отличное фото интерьера
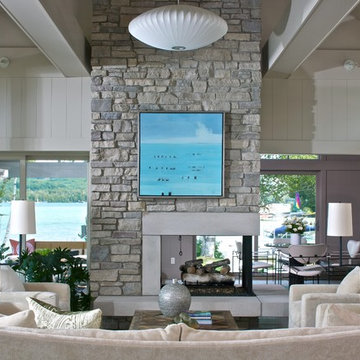
James Yochum
Источник вдохновения для домашнего уюта: открытая гостиная комната:: освещение в современном стиле с двусторонним камином, фасадом камина из камня и белыми стенами
Источник вдохновения для домашнего уюта: открытая гостиная комната:: освещение в современном стиле с двусторонним камином, фасадом камина из камня и белыми стенами

On the corner of Franklin and Mulholland, within Mulholland Scenic View Corridor, we created a rustic, modern barn home for some of our favorite repeat clients. This home was envisioned as a second family home on the property, with a recording studio and unbeatable views of the canyon. We designed a 2-story wall of glass to orient views as the home opens up to take advantage of the privacy created by mature trees and proper site placement. Large sliding glass doors allow for an indoor outdoor experience and flow to the rear patio and yard. The interior finishes include wood-clad walls, natural stone, and intricate herringbone floors, as well as wood beams, and glass railings. It is the perfect combination of rustic and modern. The living room and dining room feature a double height space with access to the secondary bedroom from a catwalk walkway, as well as an in-home office space. High ceilings and extensive amounts of glass allow for natural light to flood the home.
Гостиная комната с двусторонним камином и фасадом камина из камня – фото дизайна интерьера
3