Гостиная комната с домашним баром и серыми стенами – фото дизайна интерьера
Сортировать:
Бюджет
Сортировать:Популярное за сегодня
61 - 80 из 2 930 фото
1 из 3

The light filled, step down family room has a custom, vaulted tray ceiling and double sets of French doors with aged bronze hardware leading to the patio. Tucked away in what looks like a closet, the built-in home bar has Sub-Zero drink drawers. The gorgeous Rumford double-sided fireplace (the other side is outside on the covered patio) has a custom-made plaster moulding surround with a beige herringbone tile insert.
Rudloff Custom Builders has won Best of Houzz for Customer Service in 2014, 2015 2016, 2017, 2019, and 2020. We also were voted Best of Design in 2016, 2017, 2018, 2019 and 2020, which only 2% of professionals receive. Rudloff Custom Builders has been featured on Houzz in their Kitchen of the Week, What to Know About Using Reclaimed Wood in the Kitchen as well as included in their Bathroom WorkBook article. We are a full service, certified remodeling company that covers all of the Philadelphia suburban area. This business, like most others, developed from a friendship of young entrepreneurs who wanted to make a difference in their clients’ lives, one household at a time. This relationship between partners is much more than a friendship. Edward and Stephen Rudloff are brothers who have renovated and built custom homes together paying close attention to detail. They are carpenters by trade and understand concept and execution. Rudloff Custom Builders will provide services for you with the highest level of professionalism, quality, detail, punctuality and craftsmanship, every step of the way along our journey together.
Specializing in residential construction allows us to connect with our clients early in the design phase to ensure that every detail is captured as you imagined. One stop shopping is essentially what you will receive with Rudloff Custom Builders from design of your project to the construction of your dreams, executed by on-site project managers and skilled craftsmen. Our concept: envision our client’s ideas and make them a reality. Our mission: CREATING LIFETIME RELATIONSHIPS BUILT ON TRUST AND INTEGRITY.
Photo Credit: Linda McManus Images
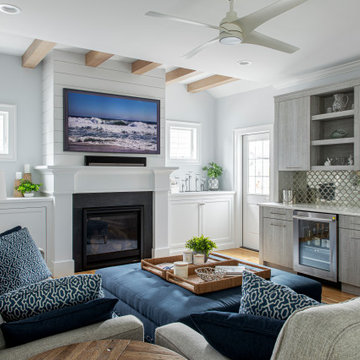
На фото: открытая гостиная комната в морском стиле с домашним баром, серыми стенами, светлым паркетным полом, стандартным камином, фасадом камина из камня и телевизором на стене с

Пример оригинального дизайна: большая открытая гостиная комната в стиле фьюжн с домашним баром, серыми стенами, полом из керамогранита, горизонтальным камином, фасадом камина из камня, телевизором на стене, бежевым полом и обоями на стенах
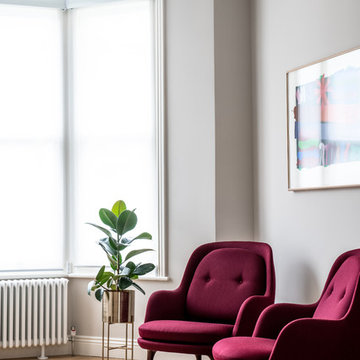
Smart spatial planning allowed us to convert this traditional, narrow semi-detached Victorian house into a spacious family home. By opening the two small reception rooms into one larger space with the feeling of separate zones, we were able to create different seating areas, with focal points around the beautiful original fireplace and the custom-made TV reception unit.
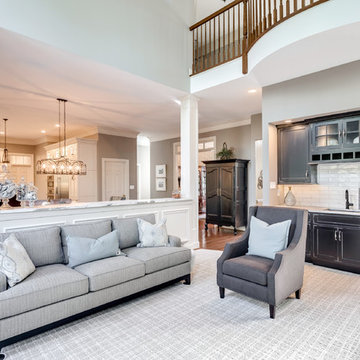
Источник вдохновения для домашнего уюта: открытая гостиная комната среднего размера в стиле неоклассика (современная классика) с домашним баром, серыми стенами, темным паркетным полом и коричневым полом без телевизора, камина
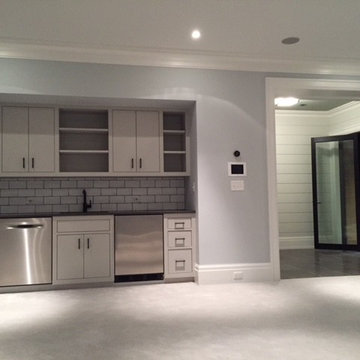
На фото: большая изолированная гостиная комната в стиле неоклассика (современная классика) с домашним баром, серыми стенами, ковровым покрытием, горизонтальным камином, фасадом камина из плитки и серым полом
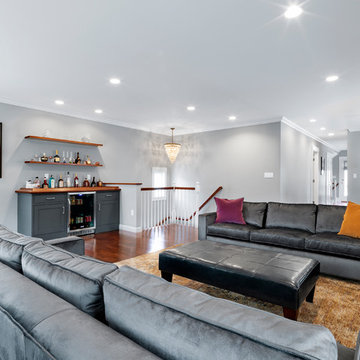
Open plan design; numerous interior walls removed to maximize light, air, and connection.
Patrick Rogers Photography
Пример оригинального дизайна: большая открытая гостиная комната в современном стиле с домашним баром, серыми стенами, паркетным полом среднего тона, горизонтальным камином, фасадом камина из камня и мультимедийным центром
Пример оригинального дизайна: большая открытая гостиная комната в современном стиле с домашним баром, серыми стенами, паркетным полом среднего тона, горизонтальным камином, фасадом камина из камня и мультимедийным центром
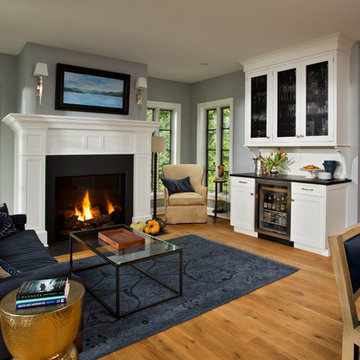
This "adults only" seating area occupies the space of the previous sunroom and provides the clients with the perfect area to entertain, have after dinner drinks by the fire, or simply relax while their kids play nearby. Nearly floor-to-ceiling windows take advantage of the 7 acre lot and its spectacular views.
Scott Bergmann Photography
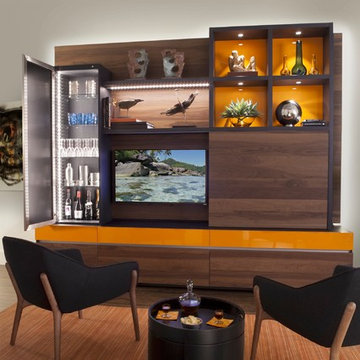
This custom living room unit and media center was designed to provide all that a Manhattan family needs for entertaining lots of guests or to just kick back, relax and watch some TV. The wall unit also shows off some of our favorite new material finishes with a combination of wood veneer, matte glass, and high gloss.
Color played a big role in the design of this entertainment center. It contrasts a radiant high gloss orange with a warm Smoked Walnut wood grain for a balanced and modern look. The orange high gloss adds an artistic accent to the unit, while keeping the design free from chaotic lines and color schemes. Our no-handle design is made possible by a brushed aluminum J-channel that provides a clean look and makes the drawers easy to access. Flat style doors and drawer fronts also contribute to the smooth and modern European look of the media center.
Our space saving entertainment system also delivers an abundant amount of floor to ceiling storage, both open and in drawers. There is ample room to store and display books, sculptures and home decor. Bottom cabinets are a suitable place to conceal and store media equipment. 1.5 inch thick floating shelves above the television and the box shelves alongside, featured in Midnight Ash, provide definition to the design and balance the high intensity orange elements. Top shelves provide space to arrange fragile keepsakes while bottom shelves can be used to display your favorite reads.
Opposite the open shelving is a matte black glass fronted cabinet to house your favorite drinks and glassware for quick entertaining. The black satin glass is defined by an aluminum door frame. Clear glass shelves are found within the glass door cabinet and provide a useful place for storing dry bar essentials like rocks glasses and your preferred liquor selection. The cabinet includes vertical profile LED strip lights on both side panels that illuminate when the door is opened. The lighting shines through the shelves and sparkles off the glassware, silver ice bucket and colorful drinks you might keep there.
The unit contains a sliding door that alternately hides a flat screen television and reveals a shelf. This feature paired with our wire management system helps keep your wall unit and your living area looking neat and tidy.
The hidden hardware adds a unique function to this design without drawing the eye. Short arm flap stays and drop-down flap hinges allow for the soft, almost automatic opening of the long panel faces that conceal the drawers behind. The drawers are easy to access and provide the storage of multiple drawers without cluttering the look of the media center.
This design is completed with integrated LED lighting. Behind the floating backing panel, adjustable LED lighting enhances the spacious look of the unit and provide mood lights for the living room. The shelves are equipped with recessed LED lights that make the orange high gloss color pop and showcase your displayed possessions. The floating shelves are equipped with horizontal profile LED strip lights to give the whole unit a warm glow. Our lighting systems offer features such as touch switches and dimmers, which add light, comfort and convenience to your living space.
Tell us what you want in your living room media center.

Philip Wegener Photography
Идея дизайна: изолированная гостиная комната среднего размера в стиле неоклассика (современная классика) с домашним баром, серыми стенами, ковровым покрытием, угловым камином, фасадом камина из плитки и телевизором на стене
Идея дизайна: изолированная гостиная комната среднего размера в стиле неоклассика (современная классика) с домашним баром, серыми стенами, ковровым покрытием, угловым камином, фасадом камина из плитки и телевизором на стене
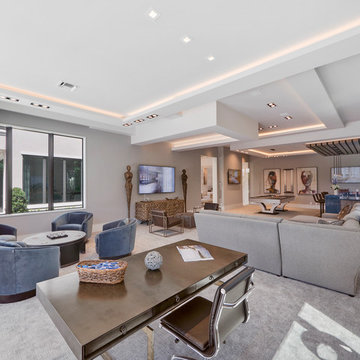
Family Room
На фото: большая изолированная гостиная комната в стиле модернизм с домашним баром, серыми стенами, ковровым покрытием, телевизором на стене и серым полом без камина с
На фото: большая изолированная гостиная комната в стиле модернизм с домашним баром, серыми стенами, ковровым покрытием, телевизором на стене и серым полом без камина с
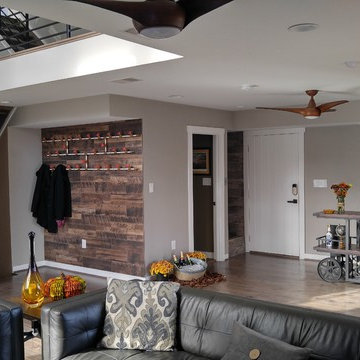
Стильный дизайн: большая открытая гостиная комната в стиле лофт с домашним баром, серыми стенами, паркетным полом среднего тона и коричневым полом - последний тренд
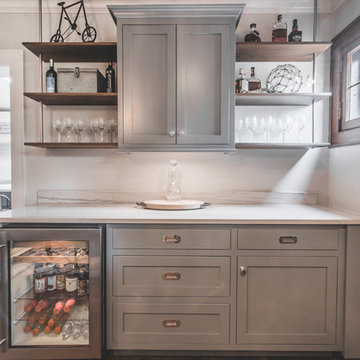
Bradshaw Photography
Идея дизайна: изолированная гостиная комната среднего размера в стиле неоклассика (современная классика) с домашним баром, серыми стенами, паркетным полом среднего тона и телевизором на стене без камина
Идея дизайна: изолированная гостиная комната среднего размера в стиле неоклассика (современная классика) с домашним баром, серыми стенами, паркетным полом среднего тона и телевизором на стене без камина
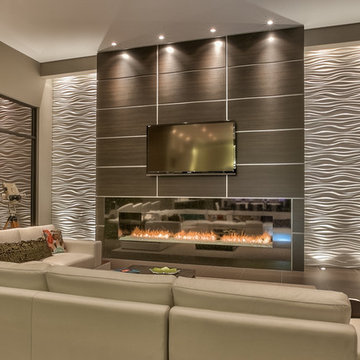
Home Built by Arjay Builders Inc.
Photo by Amoura Productions
На фото: огромная открытая гостиная комната в современном стиле с серыми стенами, горизонтальным камином, телевизором на стене, домашним баром, фасадом камина из металла и коричневым полом
На фото: огромная открытая гостиная комната в современном стиле с серыми стенами, горизонтальным камином, телевизором на стене, домашним баром, фасадом камина из металла и коричневым полом
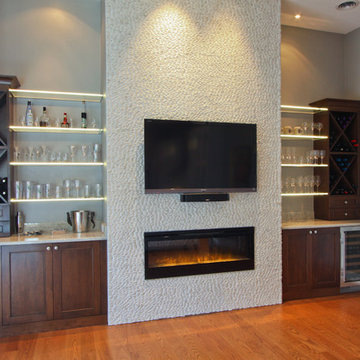
It was in 2012 when Mike Spreckelmeier first met Roy and Patti. They had been despondent after meeting with multiple contractors in an attempt to start their kitchen remodel. The contractors lacked follow through, came tardy to meetings and even failed to show up at others.
Determined to leave nothing to chance in the pursuit of their dream, Roy and Patti followed up on a recommendation after overhearing a conversation that was taking place while they were standing in a gallingly long line waiting to cast a vote on Election Day.
With a solid recommendation to pursue, Roy and Patti contacted Progressive Design Build. The rest is history.
Mike showed up on time. For a small retainer, he provided preliminary sketches, ideas for maximizing space and storage, and solutions for a sunken family room that created a safety hazard and a problem with traffic flow. More importantly, he designed the project to the homeowners’ budget.
Progressive Design Build shot some different elevations and designed a plan to raise the floor, allowing all finished floors to be on the same level. Upon completion, the kitchen was stunning. Features included LED backlit fire glass shelving, white recessed panel cabinets, a subway tile backsplash, Granite countertop, integrated refrigerator, undermount sink, and more.
The living room was designed with complimentary finishes and included a natural stone fireplace wall with open cabinets flanked on both sides. The 12’ fireplace was made with a floor-to-ceiling white pebble finish.
This Bonita Bay project completed on time and on budget—allowing this fabulous family a wonderful opportunity to create lasting memories for many years to come.
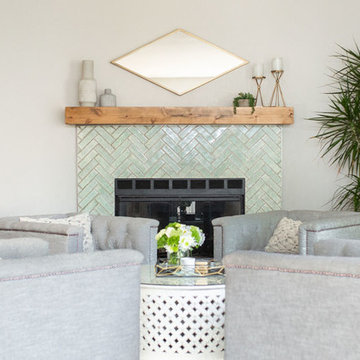
This living room got an upgraded look with the help of new paint, furnishings, fireplace tiling and the installation of a bar area. Our clients like to party and they host very often... so they needed a space off the kitchen where adults can make a cocktail and have a conversation while listening to music. We accomplished this with conversation style seating around a coffee table. We designed a custom built-in bar area with wine storage and beverage fridge, and floating shelves for storing stemware and glasses. The fireplace also got an update with beachy glazed tile installed in a herringbone pattern and a rustic pine mantel. The homeowners are also love music and have a large collection of vinyl records. We commissioned a custom record storage cabinet from Hansen Concepts which is a piece of art and a conversation starter of its own. The record storage unit is made of raw edge wood and the drawers are engraved with the lyrics of the client's favorite songs. It's a masterpiece and will be an heirloom for sure.

Entertaining Area
Пример оригинального дизайна: маленькая открытая гостиная комната в классическом стиле с домашним баром, серыми стенами, полом из керамогранита, мультимедийным центром, коричневым полом и фасадом камина из кирпича для на участке и в саду
Пример оригинального дизайна: маленькая открытая гостиная комната в классическом стиле с домашним баром, серыми стенами, полом из керамогранита, мультимедийным центром, коричневым полом и фасадом камина из кирпича для на участке и в саду
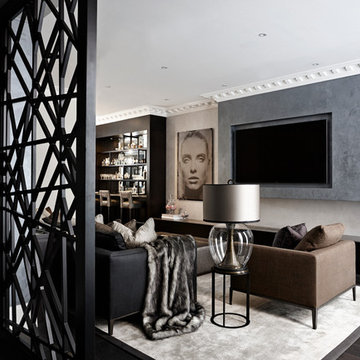
Свежая идея для дизайна: гостиная комната в современном стиле с домашним баром, серыми стенами, темным паркетным полом и телевизором на стене без камина - отличное фото интерьера
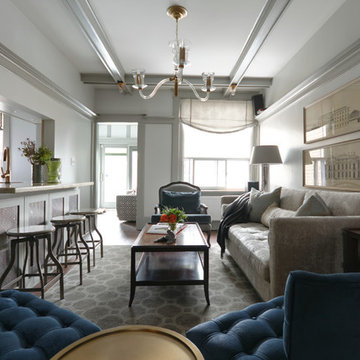
Photo: Asa Weinstein
Стильный дизайн: открытая гостиная комната среднего размера в классическом стиле с домашним баром, серыми стенами, темным паркетным полом и телевизором на стене без камина - последний тренд
Стильный дизайн: открытая гостиная комната среднего размера в классическом стиле с домашним баром, серыми стенами, темным паркетным полом и телевизором на стене без камина - последний тренд
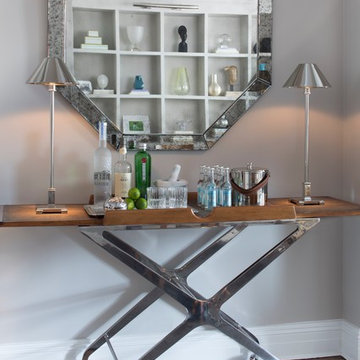
Entryway decor mirror and console. Photo by Sigurjón Gudjónsson
Идея дизайна: большая изолированная гостиная комната в стиле фьюжн с домашним баром, серыми стенами и ковровым покрытием без телевизора
Идея дизайна: большая изолированная гостиная комната в стиле фьюжн с домашним баром, серыми стенами и ковровым покрытием без телевизора
Гостиная комната с домашним баром и серыми стенами – фото дизайна интерьера
4