Гостиная комната с домашним баром и горизонтальным камином – фото дизайна интерьера
Сортировать:
Бюджет
Сортировать:Популярное за сегодня
101 - 120 из 852 фото
1 из 3
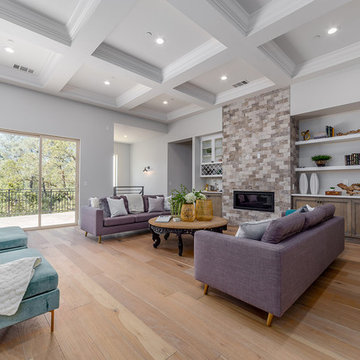
Стильный дизайн: большая открытая гостиная комната в стиле кантри с серыми стенами, светлым паркетным полом, фасадом камина из камня, бежевым полом, домашним баром и горизонтальным камином - последний тренд
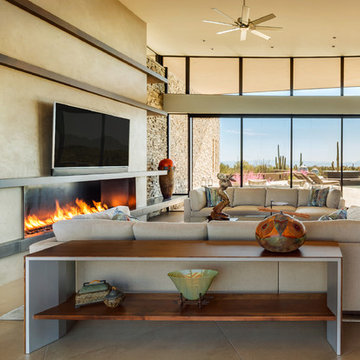
Floor to ceiling glass on both sides of this seating area, with pocketing glass doors, make this room feel as if it is a part of the outdoor living spaces around the home.The plaster fireplace wall is accented with blackened steel bands. The hearth, which continues through the window to the patio beyond, is made of concrete and appears to float on the ledge stone wall.

Nestled in its own private and gated 10 acre hidden canyon this spectacular home offers serenity and tranquility with million dollar views of the valley beyond. Walls of glass bring the beautiful desert surroundings into every room of this 7500 SF luxurious retreat. Thompson photographic
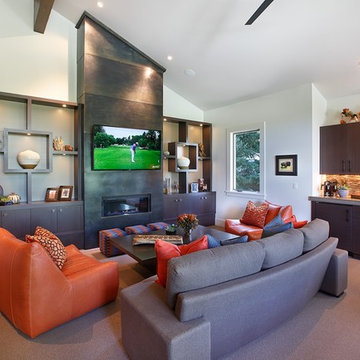
Jim Fairchild
Стильный дизайн: большая гостиная комната в современном стиле с домашним баром, белыми стенами, ковровым покрытием, горизонтальным камином, фасадом камина из бетона и телевизором на стене - последний тренд
Стильный дизайн: большая гостиная комната в современном стиле с домашним баром, белыми стенами, ковровым покрытием, горизонтальным камином, фасадом камина из бетона и телевизором на стене - последний тренд
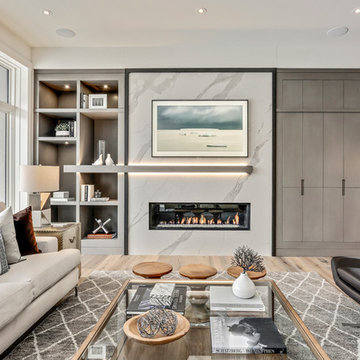
Идея дизайна: большая открытая гостиная комната:: освещение в современном стиле с фасадом камина из камня, домашним баром, светлым паркетным полом, горизонтальным камином и ковром на полу
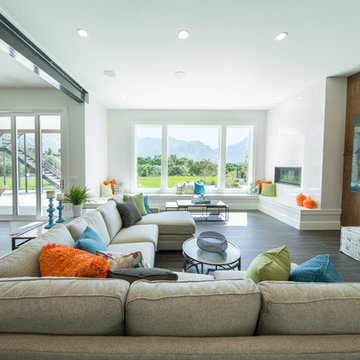
Custom Home Design by Joe Carrick Design. Built by Highland Custom Homes. Photography by Nick Bayless Photography
Свежая идея для дизайна: большая открытая гостиная комната в стиле неоклассика (современная классика) с белыми стенами, темным паркетным полом, горизонтальным камином, телевизором на стене, домашним баром и фасадом камина из металла - отличное фото интерьера
Свежая идея для дизайна: большая открытая гостиная комната в стиле неоклассика (современная классика) с белыми стенами, темным паркетным полом, горизонтальным камином, телевизором на стене, домашним баром и фасадом камина из металла - отличное фото интерьера
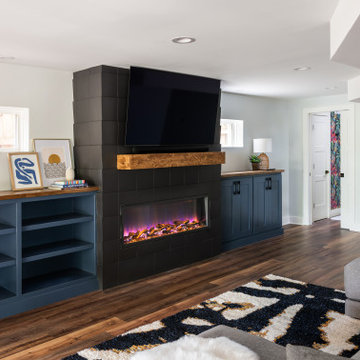
Kirkwood, MO
Designer Jennifer Chapman
Photographer Karen Palmer Photography
Our clients wanted to create the ultimate entertaining space. It was important for the basement to have a connection to the outdoors, as this was part of a larger project including their deck and patio. The window at the bar is a double casement that opens super wide to act as a pass-through to the patio space. We also changed up the traditional slider to a pair of custom black metal french doors that really make a statement. The clients wanted the vibe to be fun and modern . The three dimensional tile the sleek electric fireplace create the perfect focal point in the TV room. We utilized the space under the stairs for a small wine room that is temperature controlled. The wine room paired with the wood and cable stair railing creates a beautiful and modern centerpiece to the bar and game area. The bright, floral wallpaper in the bathroom adds a fun touch to a small space. Ultimately, we created the perfect place for this family to hang out with each other for movie nights or invite friends over for both indoor and outdoor entertaining.
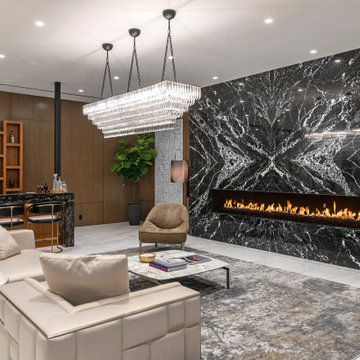
Идея дизайна: большая открытая гостиная комната в современном стиле с домашним баром, коричневыми стенами, полом из керамогранита, горизонтальным камином, фасадом камина из плитки и серым полом без телевизора
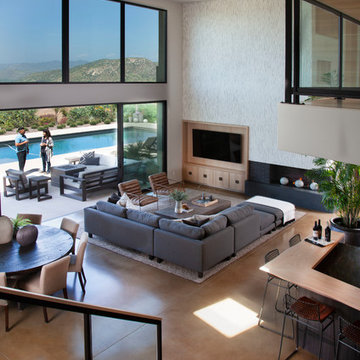
Photos: Ed Gohlich
Источник вдохновения для домашнего уюта: большая открытая гостиная комната в стиле модернизм с домашним баром, белыми стенами, бетонным полом, горизонтальным камином, фасадом камина из штукатурки, мультимедийным центром и серым полом
Источник вдохновения для домашнего уюта: большая открытая гостиная комната в стиле модернизм с домашним баром, белыми стенами, бетонным полом, горизонтальным камином, фасадом камина из штукатурки, мультимедийным центром и серым полом
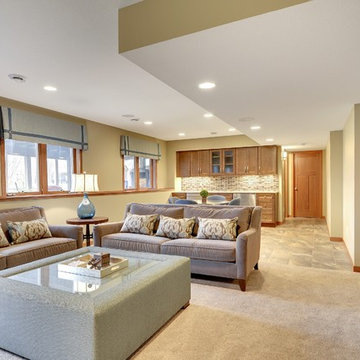
Interior Design by: Sarah Bernardy Design, LLC
Remodel by: Thorson Homes, MN
Photography by: Jesse Angell from Space Crafting Architectural Photography & Video
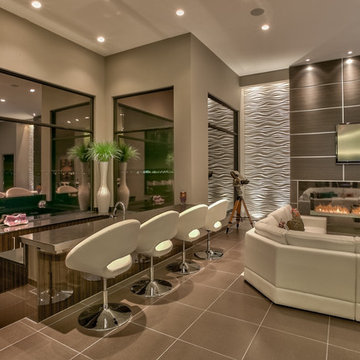
Home Built by Arjay Builders Inc.
Photo by Amoura Productions
Идея дизайна: огромная открытая гостиная комната в современном стиле с серыми стенами, горизонтальным камином, телевизором на стене, домашним баром, фасадом камина из металла и коричневым полом
Идея дизайна: огромная открытая гостиная комната в современном стиле с серыми стенами, горизонтальным камином, телевизором на стене, домашним баром, фасадом камина из металла и коричневым полом
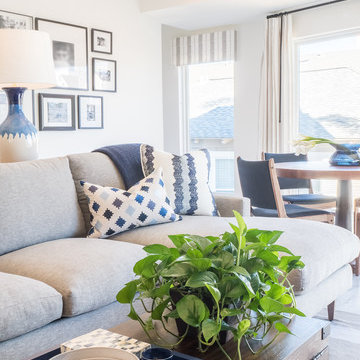
Megan Meek
Стильный дизайн: открытая гостиная комната среднего размера в стиле ретро с домашним баром, синими стенами, паркетным полом среднего тона, горизонтальным камином, фасадом камина из металла и телевизором на стене - последний тренд
Стильный дизайн: открытая гостиная комната среднего размера в стиле ретро с домашним баром, синими стенами, паркетным полом среднего тона, горизонтальным камином, фасадом камина из металла и телевизором на стене - последний тренд

Northern Michigan summers are best spent on the water. The family can now soak up the best time of the year in their wholly remodeled home on the shore of Lake Charlevoix.
This beachfront infinity retreat offers unobstructed waterfront views from the living room thanks to a luxurious nano door. The wall of glass panes opens end to end to expose the glistening lake and an entrance to the porch. There, you are greeted by a stunning infinity edge pool, an outdoor kitchen, and award-winning landscaping completed by Drost Landscape.
Inside, the home showcases Birchwood craftsmanship throughout. Our family of skilled carpenters built custom tongue and groove siding to adorn the walls. The one of a kind details don’t stop there. The basement displays a nine-foot fireplace designed and built specifically for the home to keep the family warm on chilly Northern Michigan evenings. They can curl up in front of the fire with a warm beverage from their wet bar. The bar features a jaw-dropping blue and tan marble countertop and backsplash. / Photo credit: Phoenix Photographic
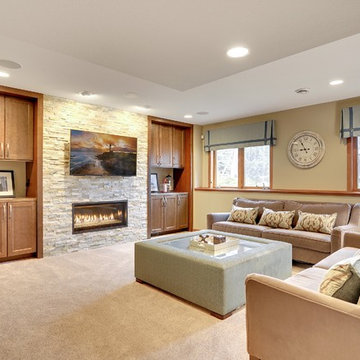
Interior Design by: Sarah Bernardy Design, LLC
Remodel by: Thorson Homes, MN
Photography by: Jesse Angell from Space Crafting Architectural Photography & Video
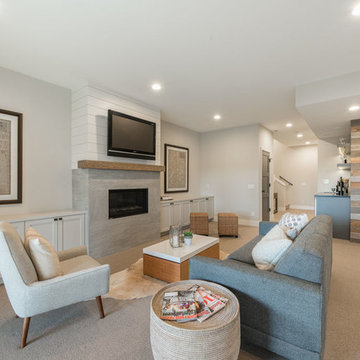
Robert Brittingham|RJN Imaging
Builder: The Thomas Group
Staging: Open House LLC
Идея дизайна: открытая гостиная комната среднего размера в современном стиле с домашним баром, серыми стенами, ковровым покрытием, горизонтальным камином, фасадом камина из камня, телевизором на стене и бежевым полом
Идея дизайна: открытая гостиная комната среднего размера в современном стиле с домашним баром, серыми стенами, ковровым покрытием, горизонтальным камином, фасадом камина из камня, телевизором на стене и бежевым полом
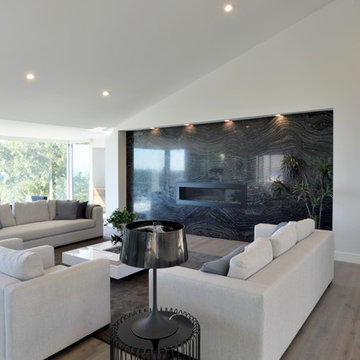
Martin Mann
Источник вдохновения для домашнего уюта: огромная изолированная гостиная комната в стиле модернизм с домашним баром, белыми стенами, горизонтальным камином, фасадом камина из камня и светлым паркетным полом без телевизора
Источник вдохновения для домашнего уюта: огромная изолированная гостиная комната в стиле модернизм с домашним баром, белыми стенами, горизонтальным камином, фасадом камина из камня и светлым паркетным полом без телевизора
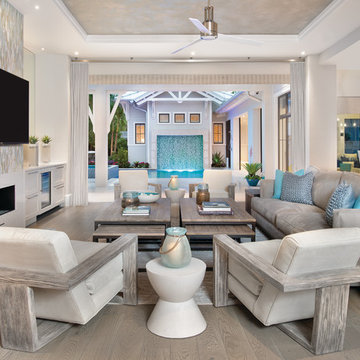
This home was featured in the May 2016 edition of HOME & DESIGN Magazine. To see the rest of the home tour as well as other luxury homes featured, visit http://www.homeanddesign.net/beach-house-serenity-historic-old-naples/
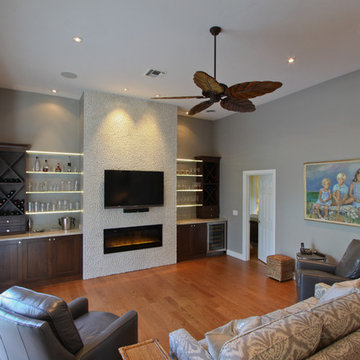
It was in 2012 when Mike Spreckelmeier first met Roy and Patti. They had been despondent after meeting with multiple contractors in an attempt to start their kitchen remodel. The contractors lacked follow through, came tardy to meetings and even failed to show up at others.
Determined to leave nothing to chance in the pursuit of their dream, Roy and Patti followed up on a recommendation after overhearing a conversation that was taking place while they were standing in a gallingly long line waiting to cast a vote on Election Day.
With a solid recommendation to pursue, Roy and Patti contacted Progressive Design Build. The rest is history.
Mike showed up on time. For a small retainer, he provided preliminary sketches, ideas for maximizing space and storage, and solutions for a sunken family room that created a safety hazard and a problem with traffic flow. More importantly, he designed the project to the homeowners’ budget.
Progressive Design Build shot some different elevations and designed a plan to raise the floor, allowing all finished floors to be on the same level. Upon completion, the kitchen was stunning. Features included LED backlit fire glass shelving, white recessed panel cabinets, a subway tile backsplash, Granite countertop, integrated refrigerator, undermount sink, and more.
The living room was designed with complimentary finishes and included a natural stone fireplace wall with open cabinets flanked on both sides. The 12’ fireplace was made with a floor-to-ceiling white pebble finish.
This Bonita Bay project completed on time and on budget—allowing this fabulous family a wonderful opportunity to create lasting memories for many years to come.
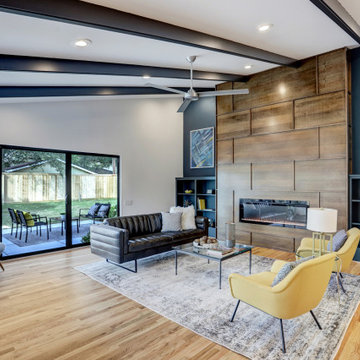
The full height stained rift sawn oak fireplace surround and 60" wide electric fireplace are flanked by dark blue built-ins that that create a warm focal point for the Living Room. The 12' sliding glass doors complete the indoor/outdoor living style.

The clean, elegant interior features just two materials: white-washed pine and natural-cleft bluestone. Robert Benson Photography.
Пример оригинального дизайна: изолированная гостиная комната среднего размера в стиле кантри с домашним баром, бежевыми стенами, горизонтальным камином, телевизором на стене, деревянным потолком и деревянными стенами
Пример оригинального дизайна: изолированная гостиная комната среднего размера в стиле кантри с домашним баром, бежевыми стенами, горизонтальным камином, телевизором на стене, деревянным потолком и деревянными стенами
Гостиная комната с домашним баром и горизонтальным камином – фото дизайна интерьера
6