Гостиная комната с домашним баром без камина – фото дизайна интерьера
Сортировать:
Бюджет
Сортировать:Популярное за сегодня
1 - 20 из 3 161 фото
1 из 3

This Neo-prairie style home with its wide overhangs and well shaded bands of glass combines the openness of an island getaway with a “C – shaped” floor plan that gives the owners much needed privacy on a 78’ wide hillside lot. Photos by James Bruce and Merrick Ales.

Interior Designer Rebecca Robeson designed this downtown loft to reflect the homeowners LOVE FOR THE LOFT! With an energetic look on life, this homeowner wanted a high-quality home with casual sensibility. Comfort and easy maintenance were high on the list...
Rebecca and team went to work transforming this 2,000-sq. ft. condo in a record 6 months.
The team at Robeson Design on executed Rebecca's vision to insure every detail was built to perfection.
18 linear feet of seating is provided by this super comfortable sectional sofa. 4 small benches with tufted distressed leather tops form together to make one large coffee table but are mobile for the user's needs. Harvest colored velvet pillows tossed about create a warm and inviting atmosphere. Perhaps the favorite elements in this Loft Living Room are the multi hide patchwork rug and the spectacular 72" round light fixture that hangs unassumingly over the seating area.
The project was completed on time and the homeowners are thrilled... And it didn't hurt that the ball field was the awesome view out the Living Room window.
In this home, all of the window treatments, built-in cabinetry and many of the furniture pieces, are custom designs by Interior Designer Rebecca Robeson made specifically for this project.
Rugs - Aja Rugs, LaJolla
Earthwood Custom Remodeling, Inc.
Exquisite Kitchen Design
Rocky Mountain Hardware
Photos by Ryan Garvin Photography

Идея дизайна: большая открытая гостиная комната в стиле рустика с домашним баром, серыми стенами, ковровым покрытием и серым полом без камина, телевизора
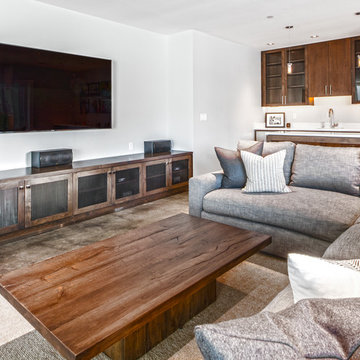
На фото: большая изолированная гостиная комната в современном стиле с домашним баром, белыми стенами, бетонным полом, телевизором на стене и ковром на полу без камина
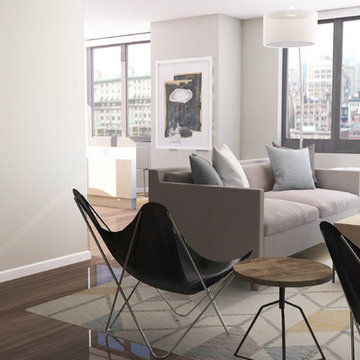
Anna Smith for Decorilla
Идея дизайна: маленькая открытая гостиная комната в стиле ретро с домашним баром, серыми стенами, паркетным полом среднего тона и отдельно стоящим телевизором без камина для на участке и в саду
Идея дизайна: маленькая открытая гостиная комната в стиле ретро с домашним баром, серыми стенами, паркетным полом среднего тона и отдельно стоящим телевизором без камина для на участке и в саду

Dave Fox Design Build Remodelers
This room addition encompasses many uses for these homeowners. From great room, to sunroom, to parlor, and gathering/entertaining space; it’s everything they were missing, and everything they desired. This multi-functional room leads out to an expansive outdoor living space complete with a full working kitchen, fireplace, and large covered dining space. The vaulted ceiling in this room gives a dramatic feel, while the stained pine keeps the room cozy and inviting. The large windows bring the outside in with natural light and expansive views of the manicured landscaping.

Пример оригинального дизайна: открытая гостиная комната среднего размера в современном стиле с домашним баром, белыми стенами, светлым паркетным полом и белым полом без камина, телевизора

Designer: Ivan Pozdnyakov Foto: Sergey Krasyuk
Идея дизайна: изолированная гостиная комната среднего размера в современном стиле с домашним баром, бежевыми стенами, полом из керамогранита, телевизором на стене и бежевым полом без камина
Идея дизайна: изолированная гостиная комната среднего размера в современном стиле с домашним баром, бежевыми стенами, полом из керамогранита, телевизором на стене и бежевым полом без камина

Home Automation provides personalized control of lights, shades, AV, temperature, security, and all of the technology throughout your home from your favorite device. We program button keypads, touch screens, iPads and smart phones to control functions from home or away.
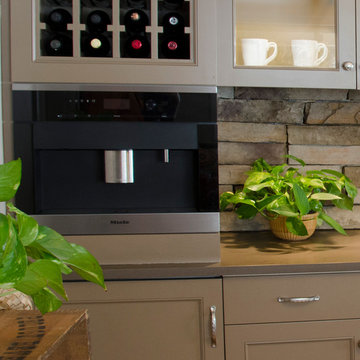
Phillip Frink Photography
Свежая идея для дизайна: изолированная гостиная комната среднего размера в стиле кантри с домашним баром, белыми стенами и паркетным полом среднего тона без камина, телевизора - отличное фото интерьера
Свежая идея для дизайна: изолированная гостиная комната среднего размера в стиле кантри с домашним баром, белыми стенами и паркетным полом среднего тона без камина, телевизора - отличное фото интерьера
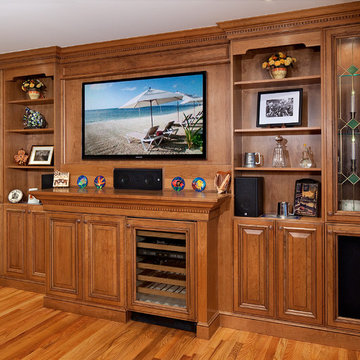
Идея дизайна: открытая гостиная комната среднего размера в классическом стиле с домашним баром, паркетным полом среднего тона, мультимедийным центром и белыми стенами без камина
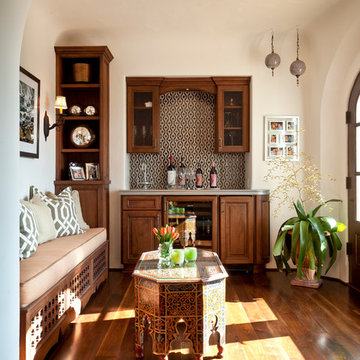
"The wine room features traditional Moroccan Architectural shapes and are used in layers: U-shaped plaster passageways, built-in wood banquette with carved eight-point star detailing, wall of hand cut glazed Zilliji tile and pierced tin lanterns from the homeowners recent travels to Turkey, and further echoed in the geometric pillow fabrics and the contemporary Alhambra style painted cocktail table from Morocco."
-California Homes
Furnishings available at Cabana Home
Interior Design by Cabana Home
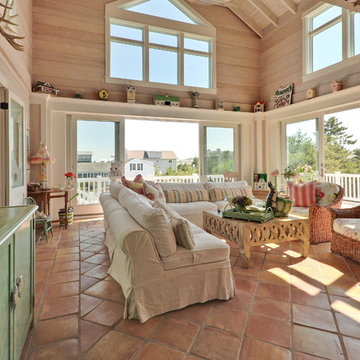
Large sliding doors open sunroom to decks.
Photographer Path Snyder.
Boardwalk Builders, Rehoboth Beach, DE
www.boardwalkbuilders.com
Источник вдохновения для домашнего уюта: большая открытая гостиная комната в морском стиле с полом из терракотовой плитки, домашним баром и бежевыми стенами без камина, телевизора
Источник вдохновения для домашнего уюта: большая открытая гостиная комната в морском стиле с полом из терракотовой плитки, домашним баром и бежевыми стенами без камина, телевизора

This Australian-inspired new construction was a successful collaboration between homeowner, architect, designer and builder. The home features a Henrybuilt kitchen, butler's pantry, private home office, guest suite, master suite, entry foyer with concealed entrances to the powder bathroom and coat closet, hidden play loft, and full front and back landscaping with swimming pool and pool house/ADU.

На фото: открытая гостиная комната среднего размера в современном стиле с домашним баром, зелеными стенами, темным паркетным полом и коричневым полом без камина, телевизора с
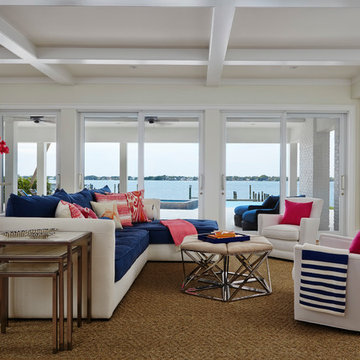
Идея дизайна: большая гостиная комната в морском стиле с домашним баром, бежевыми стенами, паркетным полом среднего тона и мультимедийным центром без камина
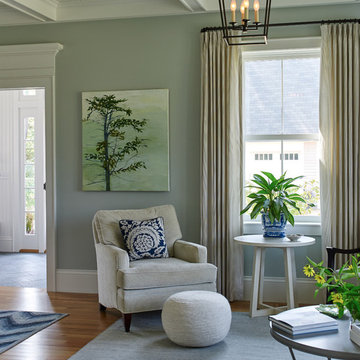
The interior details are simple, elegant, and are understated to display fine craftsmanship throughout the home. The design and finishes are not pretentious - but exactly what you would expect to find in an accomplished Maine artist’s home. Each piece of artwork carefully informed the selections that would highlight the art and contribute to the personality of each space.
© Darren Setlow Photography

The kitchen in this DC Ranch custom built home by Century Custom Homes flows into the family room, which features an amazing modern wet bar designed in conjunction with VM Concept Interiors of Scottsdale, AZ.

In the Recreation Room, a video distribution system connected to three televisions allows the family to watch a game – or many games – from all angles of the room. Technology and integration by Mills Custom Audio/Video; Architecture and general contracting by Page Custom Homes; Interior Design by Marvin Herman and Associates.

Свежая идея для дизайна: открытая, серо-белая гостиная комната среднего размера в современном стиле с домашним баром, бежевыми стенами, полом из ламината, телевизором на стене, коричневым полом, потолком с обоями, обоями на стенах и акцентной стеной без камина - отличное фото интерьера
Гостиная комната с домашним баром без камина – фото дизайна интерьера
1