Гостиная комната с деревянным потолком без камина – фото дизайна интерьера
Сортировать:
Бюджет
Сортировать:Популярное за сегодня
1 - 20 из 648 фото
1 из 3

I built this on my property for my aging father who has some health issues. Handicap accessibility was a factor in design. His dream has always been to try retire to a cabin in the woods. This is what he got.
It is a 1 bedroom, 1 bath with a great room. It is 600 sqft of AC space. The footprint is 40' x 26' overall.
The site was the former home of our pig pen. I only had to take 1 tree to make this work and I planted 3 in its place. The axis is set from root ball to root ball. The rear center is aligned with mean sunset and is visible across a wetland.
The goal was to make the home feel like it was floating in the palms. The geometry had to simple and I didn't want it feeling heavy on the land so I cantilevered the structure beyond exposed foundation walls. My barn is nearby and it features old 1950's "S" corrugated metal panel walls. I used the same panel profile for my siding. I ran it vertical to match the barn, but also to balance the length of the structure and stretch the high point into the canopy, visually. The wood is all Southern Yellow Pine. This material came from clearing at the Babcock Ranch Development site. I ran it through the structure, end to end and horizontally, to create a seamless feel and to stretch the space. It worked. It feels MUCH bigger than it is.
I milled the material to specific sizes in specific areas to create precise alignments. Floor starters align with base. Wall tops adjoin ceiling starters to create the illusion of a seamless board. All light fixtures, HVAC supports, cabinets, switches, outlets, are set specifically to wood joints. The front and rear porch wood has three different milling profiles so the hypotenuse on the ceilings, align with the walls, and yield an aligned deck board below. Yes, I over did it. It is spectacular in its detailing. That's the benefit of small spaces.
Concrete counters and IKEA cabinets round out the conversation.
For those who cannot live tiny, I offer the Tiny-ish House.
Photos by Ryan Gamma
Staging by iStage Homes
Design Assistance Jimmy Thornton

二室に仕切られていたリビングとキッチンダイニングを改修によって一室にまとめたLDK。空間ボリュームのバランスを検討しながら天井高さや素材を決定しました。一体の空間でありながらも、それぞれの空間を緩やかに仕切っています。
Пример оригинального дизайна: большая открытая гостиная комната в скандинавском стиле с белыми стенами, паркетным полом среднего тона, отдельно стоящим телевизором, коричневым полом, деревянным потолком и обоями на стенах без камина
Пример оригинального дизайна: большая открытая гостиная комната в скандинавском стиле с белыми стенами, паркетным полом среднего тона, отдельно стоящим телевизором, коричневым полом, деревянным потолком и обоями на стенах без камина

Источник вдохновения для домашнего уюта: огромная открытая гостиная комната в современном стиле с бежевыми стенами, полом из травертина, бежевым полом, деревянным потолком и обоями на стенах без камина, телевизора

Свежая идея для дизайна: большая открытая гостиная комната в скандинавском стиле с белыми стенами, бетонным полом, серым полом, балками на потолке, сводчатым потолком и деревянным потолком без камина, телевизора - отличное фото интерьера

A relaxed modern living room with the purpose to create a beautiful space for the family to gather.
На фото: большая открытая гостиная комната в стиле ретро с серыми стенами, паркетным полом среднего тона, телевизором на стене и деревянным потолком без камина
На фото: большая открытая гостиная комната в стиле ретро с серыми стенами, паркетным полом среднего тона, телевизором на стене и деревянным потолком без камина
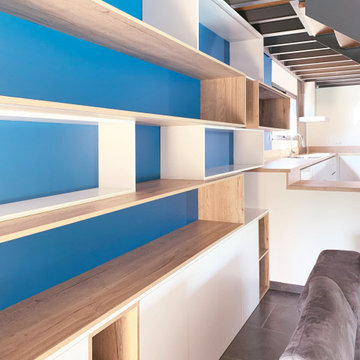
Création d'une bibliothèque et d'un meuble TV sur-mesure.
Ensemble mélaminé blanc et bois avec fermeture des portes en pousse-lâche.
Intégration d'éclairage et de niches ouvertes.
Changement du plan de travail de la cuisine.
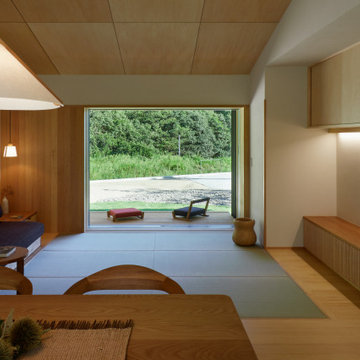
Стильный дизайн: открытая гостиная комната среднего размера с бежевыми стенами, светлым паркетным полом и деревянным потолком без камина - последний тренд
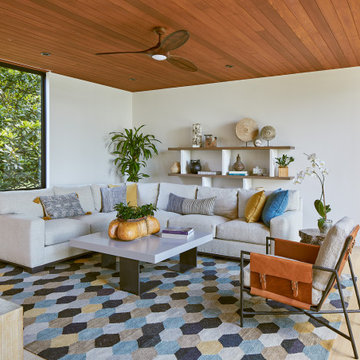
Family room with entry into downstairs guest bedroom with bath.
Стильный дизайн: большая открытая гостиная комната в стиле рустика с бежевыми стенами, полом из керамической плитки, телевизором на стене, серым полом и деревянным потолком без камина - последний тренд
Стильный дизайн: большая открытая гостиная комната в стиле рустика с бежевыми стенами, полом из керамической плитки, телевизором на стене, серым полом и деревянным потолком без камина - последний тренд
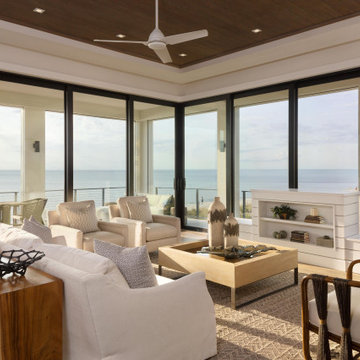
Свежая идея для дизайна: большая парадная гостиная комната в морском стиле с многоуровневым потолком и деревянным потолком без камина, телевизора - отличное фото интерьера

Идея дизайна: открытая гостиная комната среднего размера с белыми стенами, полом из фанеры, телевизором на стене, бежевым полом, деревянным потолком и обоями на стенах без камина
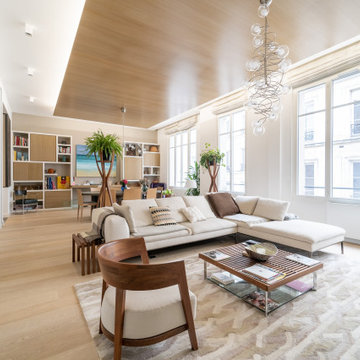
Свежая идея для дизайна: большая открытая гостиная комната в современном стиле с деревянным потолком, бежевыми стенами, светлым паркетным полом, отдельно стоящим телевизором и бежевым полом без камина - отличное фото интерьера
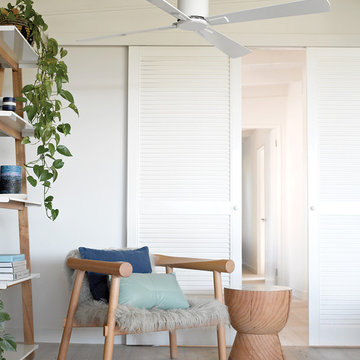
Источник вдохновения для домашнего уюта: маленькая открытая гостиная комната в скандинавском стиле с с книжными шкафами и полками, белыми стенами, паркетным полом среднего тона и деревянным потолком без камина, телевизора для на участке и в саду

A high performance and sustainable mountain home. We fit a lot of function into a relatively small space by keeping the bedrooms and bathrooms compact.

This project tell us an personal client history, was published in the most important magazines and profesional sites. We used natural materials, special lighting, design furniture and beautiful art pieces.

poufs
Пример оригинального дизайна: гостиная комната в стиле рустика с разноцветными стенами, телевизором на стене, разноцветным полом, сводчатым потолком, деревянным потолком и деревянными стенами без камина
Пример оригинального дизайна: гостиная комната в стиле рустика с разноцветными стенами, телевизором на стене, разноцветным полом, сводчатым потолком, деревянным потолком и деревянными стенами без камина
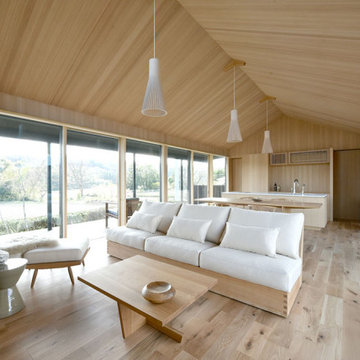
Case Study House #66 S House Associate: Mimasis Design 素材の調和という音楽。全ては職人による丁寧な仕事から。
На фото: большая парадная, открытая гостиная комната в стиле модернизм с бежевыми стенами, светлым паркетным полом, телевизором на стене, бежевым полом, деревянным потолком и деревянными стенами без камина с
На фото: большая парадная, открытая гостиная комната в стиле модернизм с бежевыми стенами, светлым паркетным полом, телевизором на стене, бежевым полом, деревянным потолком и деревянными стенами без камина с

Salon ouvert sur la cuisine, espace d'environ 20M2, optimisé. Coin télévision cosy et confortable. Canapé velours.
Стильный дизайн: маленькая открытая гостиная комната в белых тонах с отделкой деревом:: освещение в стиле рустика с белыми стенами, паркетным полом среднего тона, скрытым телевизором, коричневым полом, деревянным потолком и деревянными стенами без камина для на участке и в саду - последний тренд
Стильный дизайн: маленькая открытая гостиная комната в белых тонах с отделкой деревом:: освещение в стиле рустика с белыми стенами, паркетным полом среднего тона, скрытым телевизором, коричневым полом, деревянным потолком и деревянными стенами без камина для на участке и в саду - последний тренд
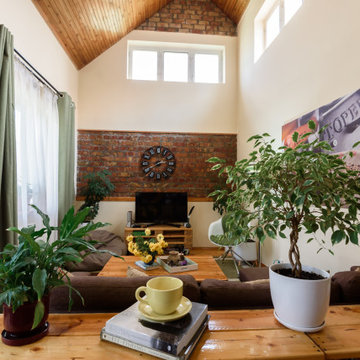
Пример оригинального дизайна: маленькая двухуровневая гостиная комната с желтыми стенами, светлым паркетным полом, отдельно стоящим телевизором, деревянным потолком и кирпичными стенами без камина для на участке и в саду
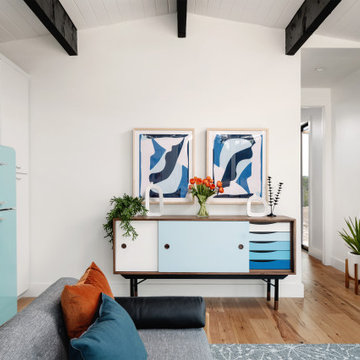
Our Austin studio decided to go bold with this project by ensuring that each space had a unique identity in the Mid-Century Modern style bathroom, butler's pantry, and mudroom. We covered the bathroom walls and flooring with stylish beige and yellow tile that was cleverly installed to look like two different patterns. The mint cabinet and pink vanity reflect the mid-century color palette. The stylish knobs and fittings add an extra splash of fun to the bathroom.
The butler's pantry is located right behind the kitchen and serves multiple functions like storage, a study area, and a bar. We went with a moody blue color for the cabinets and included a raw wood open shelf to give depth and warmth to the space. We went with some gorgeous artistic tiles that create a bold, intriguing look in the space.
In the mudroom, we used siding materials to create a shiplap effect to create warmth and texture – a homage to the classic Mid-Century Modern design. We used the same blue from the butler's pantry to create a cohesive effect. The large mint cabinets add a lighter touch to the space.
---
Project designed by the Atomic Ranch featured modern designers at Breathe Design Studio. From their Austin design studio, they serve an eclectic and accomplished nationwide clientele including in Palm Springs, LA, and the San Francisco Bay Area.
For more about Breathe Design Studio, see here: https://www.breathedesignstudio.com/
To learn more about this project, see here:
https://www.breathedesignstudio.com/atomic-ranch

Reading Room with library wrapping plaster guardrail opens to outdoor living room balcony with fireplace
Идея дизайна: двухуровневая гостиная комната среднего размера в средиземноморском стиле с с книжными шкафами и полками, белыми стенами, паркетным полом среднего тона, отдельно стоящим телевизором, коричневым полом и деревянным потолком без камина
Идея дизайна: двухуровневая гостиная комната среднего размера в средиземноморском стиле с с книжными шкафами и полками, белыми стенами, паркетным полом среднего тона, отдельно стоящим телевизором, коричневым полом и деревянным потолком без камина
Гостиная комната с деревянным потолком без камина – фото дизайна интерьера
1