Гостиная комната с черными стенами и подвесным камином – фото дизайна интерьера
Сортировать:
Бюджет
Сортировать:Популярное за сегодня
1 - 20 из 58 фото
1 из 3

Over view of my NY apartment and my Love for New York & Glam
Идея дизайна: маленькая открытая гостиная комната в стиле модернизм с черными стенами, паркетным полом среднего тона, подвесным камином и телевизором на стене для на участке и в саду
Идея дизайна: маленькая открытая гостиная комната в стиле модернизм с черными стенами, паркетным полом среднего тона, подвесным камином и телевизором на стене для на участке и в саду
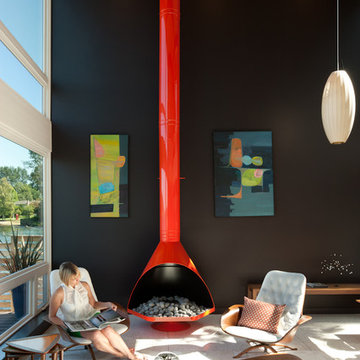
Lara Swimmer
Идея дизайна: гостиная комната в стиле ретро с черными стенами и подвесным камином
Идея дизайна: гостиная комната в стиле ретро с черными стенами и подвесным камином
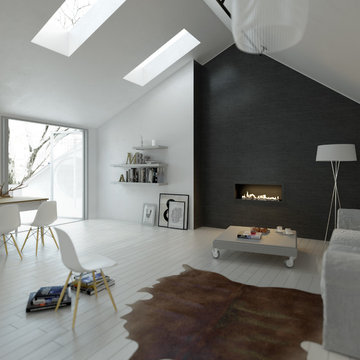
Planika
На фото: большая парадная, открытая гостиная комната в стиле модернизм с черными стенами, полом из винила, подвесным камином и фасадом камина из металла без телевизора с
На фото: большая парадная, открытая гостиная комната в стиле модернизм с черными стенами, полом из винила, подвесным камином и фасадом камина из металла без телевизора с
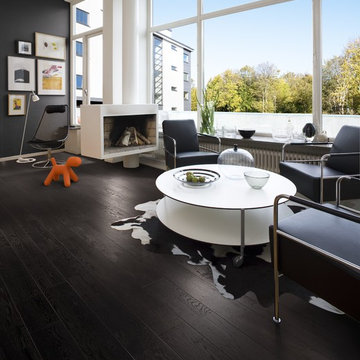
The idea for Scandinavian Hardwoods came after years of countless conversations with homeowners, designers, architects, and builders. The consistent theme: they wanted more than just a beautiful floor. They wanted insight into manufacturing locations (not just the seller or importer) and what materials are used and why. They wanted to understand the product’s environmental impact and it’s effect on indoor air quality and human health. They wanted a compelling story to tell guests about the beautiful floor they’ve chosen. At Scandinavian Hardwoods, we bring all of these elements together while making luxury more accessible.
Kahrs Oak Nouveau Charcoal, by Scandinavian Hardwoods
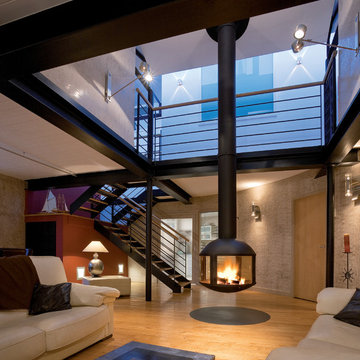
The Agorafocus 850 by Focus Fires is a suspended, wood-burning fireplace. It is perfect for larger spaces and tall ceilings, and can be viewed from 360 degrees.

Organic Contemporary Design in an Industrial Setting… Organic Contemporary elements in an industrial building is a natural fit. Turner Design Firm designers Tessea McCrary and Jeanine Turner created a warm inviting home in the iconic Silo Point Luxury Condominiums.
Transforming the Least Desirable Feature into the Best… We pride ourselves with the ability to take the least desirable feature of a home and transform it into the most pleasant. This condo is a perfect example. In the corner of the open floor living space was a large drywalled platform. We designed a fireplace surround and multi-level platform using warm walnut wood and black charred wood slats. We transformed the space into a beautiful and inviting sitting area with the help of skilled carpenter, Jeremy Puissegur of Cajun Crafted and experienced installer, Fred Schneider
Industrial Features Enhanced… Neutral stacked stone tiles work perfectly to enhance the original structural exposed steel beams. Our lighting selection were chosen to mimic the structural elements. Charred wood, natural walnut and steel-look tiles were all chosen as a gesture to the industrial era’s use of raw materials.
Creating a Cohesive Look with Furnishings and Accessories… Designer Tessea McCrary added luster with curated furnishings, fixtures and accessories. Her selections of color and texture using a pallet of cream, grey and walnut wood with a hint of blue and black created an updated classic contemporary look complimenting the industrial vide.
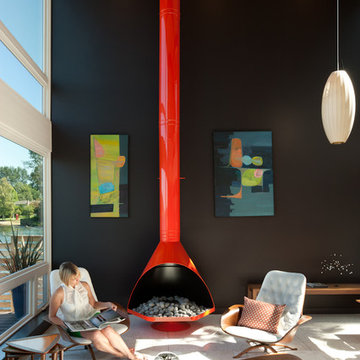
Свежая идея для дизайна: гостиная комната в современном стиле с черными стенами, подвесным камином и акцентной стеной - отличное фото интерьера

Пример оригинального дизайна: большая изолированная гостиная комната в скандинавском стиле с черными стенами, подвесным камином и фасадом камина из металла
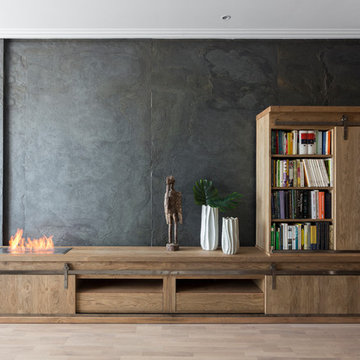
Pudimos crear varios escenarios para el espacio de día. Colocamos una puerta-corredera que separa salón y cocina, forrandola igual como el tabique, con piedra fina de pizarra procedente de Oriente. Decoramos el rincón de desayunos de la cocina en el mismo estilo que el salón, para que al estar los dos espacios unidos, tengan continuidad. El salón y el comedor visualmente están zonificados por uno de los sofás y la columna, era la petición de la clienta. A pesar de que una de las propuestas del proyecto era de pintar el salón en color neutra, la clienta quería arriesgar y decorar su salón con su color mas preferido- el verde. Siempre nos adoptamos a los deseos del cliente y no dudamos dos veces en elegir un papel pintado ecléctico Royal Fernery de marca Cole&Son, buscándole una acompañante perfecta- pintura verde de marca Jotun. Las molduras y cornisas eran imprescindibles para darle al salón un toque clásico y atemporal. A la hora de diseñar los muebles, la clienta nos comento su sueño-tener una chimenea para recordarle los años que vivió en los Estados Unidos. Ella estaba segura que en un apartamento era imposible. Pero le sorprendimos diseñando un mueble de TV, con mucho almacenaje para sus libros y integrando una chimenea de bioethanol fabricada en especial para este mueble de madera maciza de roble. Los sofás tienen mucho protagonismo y contraste, tapizados en tela de color nata, de la marca Crevin. Las mesas de centro transmiten la nueva tendencia- con la chapa de raíz de roble, combinada con acero negro. Las mesitas auxiliares son de mármol Carrara natural, con patas de acero negro de formas curiosas. Las lamparas de sobremesa se han fabricado artesanalmente en India, y aun cuando no están encendidas, aportan mucha luz al salón. La lampara de techo se fabrico artesanalmente en Egipto, es de brónze con gotas de cristal. Juntos con el papel pintado, crean un aire misterioso y histórico. La mesa y la librería son diseñadas por el estudio Victoria Interiors y fabricados en roble marinado con grietas y poros abiertos. La librería tiene un papel importante en el proyecto- guarda la colección de libros antiguos y vajilla de la familia, a la vez escondiendo el radiador en la parte inferior. Los detalles como cojines de terciopelo, cortinas con tela de Aldeco, alfombras de seda de bambú, candelabros y jarrones de nuestro estudio, pufs tapizados con tela de Ze con Zeta fueron herramientas para acabar de decorar el espacio.
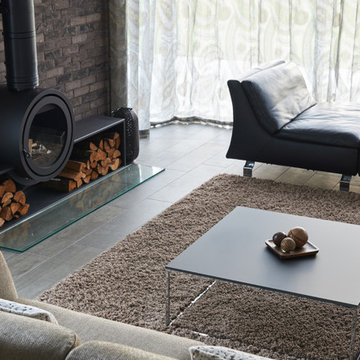
Circular log burner
Стильный дизайн: гостиная комната в современном стиле с черными стенами, полом из керамической плитки, подвесным камином, фасадом камина из кирпича и коричневым полом - последний тренд
Стильный дизайн: гостиная комната в современном стиле с черными стенами, полом из керамической плитки, подвесным камином, фасадом камина из кирпича и коричневым полом - последний тренд

Стильный дизайн: большая открытая гостиная комната в современном стиле с черными стенами, светлым паркетным полом и подвесным камином - последний тренд
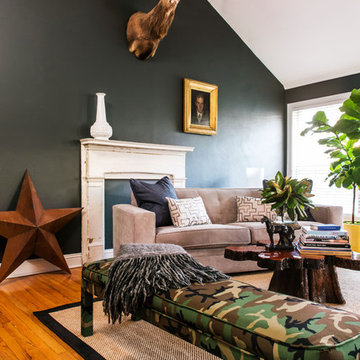
Michael Hunter Photography
Стильный дизайн: двухуровневая гостиная комната среднего размера в стиле фьюжн с черными стенами, светлым паркетным полом и подвесным камином - последний тренд
Стильный дизайн: двухуровневая гостиная комната среднего размера в стиле фьюжн с черными стенами, светлым паркетным полом и подвесным камином - последний тренд
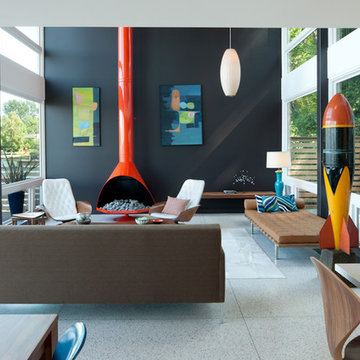
Lara Swimmer
Пример оригинального дизайна: открытая гостиная комната среднего размера:: освещение в стиле ретро с черными стенами, пробковым полом, подвесным камином и бежевым полом без телевизора
Пример оригинального дизайна: открытая гостиная комната среднего размера:: освещение в стиле ретро с черными стенами, пробковым полом, подвесным камином и бежевым полом без телевизора
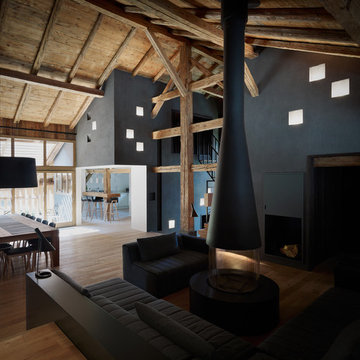
L’espace central est conçu comme une vaste géographie habitable. Photo: Julien Lanoo
На фото: гостиная комната в современном стиле с черными стенами, паркетным полом среднего тона, подвесным камином, фасадом камина из металла и скрытым телевизором с
На фото: гостиная комната в современном стиле с черными стенами, паркетным полом среднего тона, подвесным камином, фасадом камина из металла и скрытым телевизором с
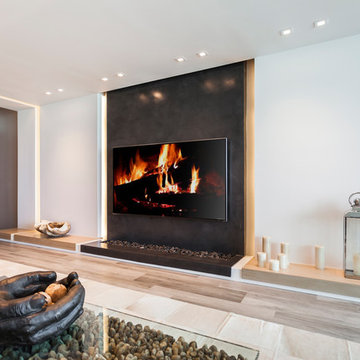
Contemporary interior architecture can be assessed in terms of its own aesthetics. The new technology and finishes puts all of us on our mettle to find ultimate expression of function and beauty.
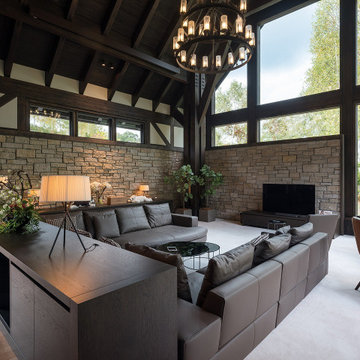
大きなダイニング、キッチン。その奥に暖炉スペース、さらに床下がりのリビングが続きます。
円形暖炉テーブルは、もう一つのリビングスペースとして活用
На фото: большая открытая гостиная комната в стиле рустика с черными стенами, полом из фанеры, подвесным камином, фасадом камина из дерева, отдельно стоящим телевизором, коричневым полом и балками на потолке
На фото: большая открытая гостиная комната в стиле рустика с черными стенами, полом из фанеры, подвесным камином, фасадом камина из дерева, отдельно стоящим телевизором, коричневым полом и балками на потолке

Open Plan Living Space - the suspended fireplace is by J C Bordelet, and is a real feature in the living area. The glazed screen is bespoke, and was made on site. The exposed metal trusses give that industrial feel. The pendant lights are reclaimed and restored old factory lighting. The 4m run of bi - folding doors lead out onto the patio area. Douglas Fir flooring runs throughout.
Chris Kemp
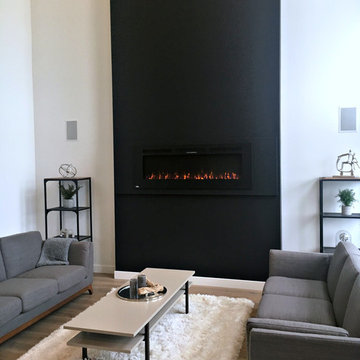
Photos: Payton Ramstead
Источник вдохновения для домашнего уюта: двухуровневая гостиная комната среднего размера в современном стиле с черными стенами, полом из ламината, подвесным камином, фасадом камина из штукатурки и бежевым полом
Источник вдохновения для домашнего уюта: двухуровневая гостиная комната среднего размера в современном стиле с черными стенами, полом из ламината, подвесным камином, фасадом камина из штукатурки и бежевым полом
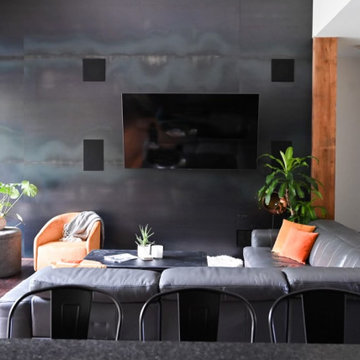
Modern Industrial Acreage.
На фото: большая открытая гостиная комната в стиле лофт с черными стенами, паркетным полом среднего тона, подвесным камином, мультимедийным центром, балками на потолке и панелями на части стены
На фото: большая открытая гостиная комната в стиле лофт с черными стенами, паркетным полом среднего тона, подвесным камином, мультимедийным центром, балками на потолке и панелями на части стены
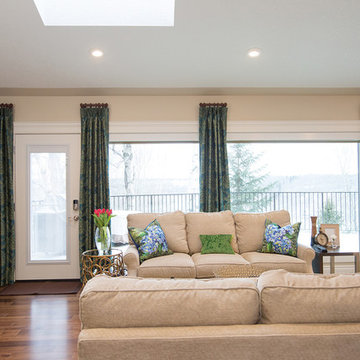
Amber Bracken
Свежая идея для дизайна: большая парадная, открытая гостиная комната в стиле неоклассика (современная классика) с черными стенами, паркетным полом среднего тона, подвесным камином, фасадом камина из дерева и мультимедийным центром - отличное фото интерьера
Свежая идея для дизайна: большая парадная, открытая гостиная комната в стиле неоклассика (современная классика) с черными стенами, паркетным полом среднего тона, подвесным камином, фасадом камина из дерева и мультимедийным центром - отличное фото интерьера
Гостиная комната с черными стенами и подвесным камином – фото дизайна интерьера
1