Гостиная комната с черными стенами и отдельно стоящим телевизором – фото дизайна интерьера
Сортировать:
Бюджет
Сортировать:Популярное за сегодня
81 - 100 из 396 фото
1 из 3
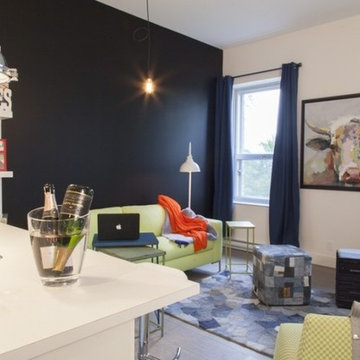
Стильный дизайн: маленькая парадная, двухуровневая гостиная комната с черными стенами и отдельно стоящим телевизором для на участке и в саду - последний тренд
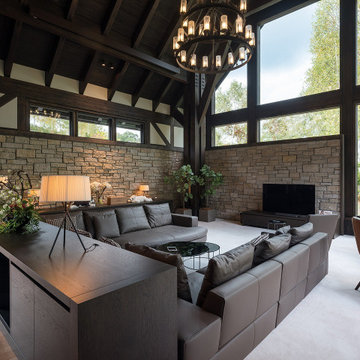
大きなダイニング、キッチン。その奥に暖炉スペース、さらに床下がりのリビングが続きます。
円形暖炉テーブルは、もう一つのリビングスペースとして活用
На фото: большая открытая гостиная комната в стиле рустика с черными стенами, полом из фанеры, подвесным камином, фасадом камина из дерева, отдельно стоящим телевизором, коричневым полом и балками на потолке
На фото: большая открытая гостиная комната в стиле рустика с черными стенами, полом из фанеры, подвесным камином, фасадом камина из дерева, отдельно стоящим телевизором, коричневым полом и балками на потолке
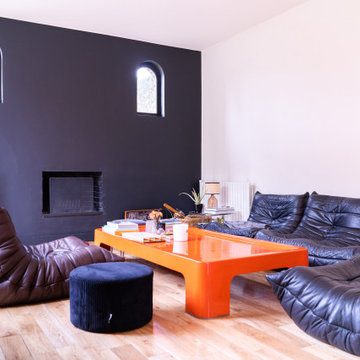
Источник вдохновения для домашнего уюта: открытая гостиная комната среднего размера в современном стиле с черными стенами, светлым паркетным полом, стандартным камином, отдельно стоящим телевизором и бежевым полом

リビング空間 photo by KAZ
Свежая идея для дизайна: маленькая открытая гостиная комната в восточном стиле с черными стенами, полом из фанеры, печью-буржуйкой, фасадом камина из дерева и отдельно стоящим телевизором для на участке и в саду - отличное фото интерьера
Свежая идея для дизайна: маленькая открытая гостиная комната в восточном стиле с черными стенами, полом из фанеры, печью-буржуйкой, фасадом камина из дерева и отдельно стоящим телевизором для на участке и в саду - отличное фото интерьера
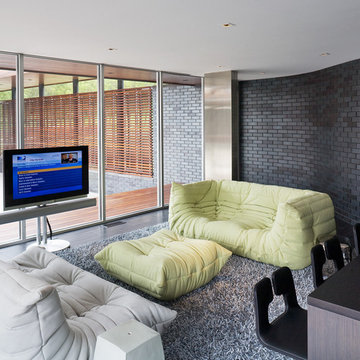
The Curved House is a modern residence with distinctive lines. Conceived in plan as a U-shaped form, this residence features a courtyard that allows for a private retreat to an outdoor pool and a custom fire pit. The master wing flanks one side of this central space while the living spaces, a pool cabana, and a view to an adjacent creek form the remainder of the perimeter.
A signature masonry wall gently curves in two places signifying both the primary entrance and the western wall of the pool cabana. An eclectic and vibrant material palette of brick, Spanish roof tile, Ipe, Western Red Cedar, and various interior finish tiles add to the dramatic expanse of the residence. The client’s interest in suitability is manifested in numerous locations, which include a photovoltaic array on the cabana roof, a geothermal system, radiant floor heating, and a design which provides natural daylighting and views in every room. Photo Credit: Mike Sinclair
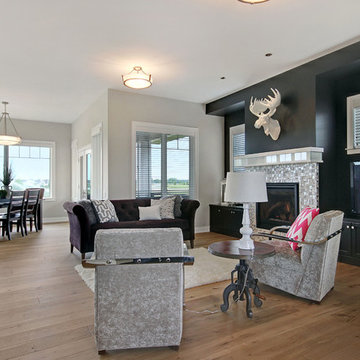
The main floor Living Room offers up a touch of trendy flare with a ceramic moose over the tiled front Heat & Glo fireplace accented with a black wall.
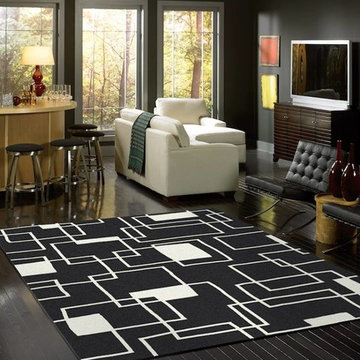
Contemporary Geometric White and Black Nylon Area Rug in Living Room Setting
-4 X 5 (3'10" X 5'4") $99.99
-5 X 8 (5'4" X 7'8") $199.99
-8 X 11 (7'8" X 10'9") $399.99
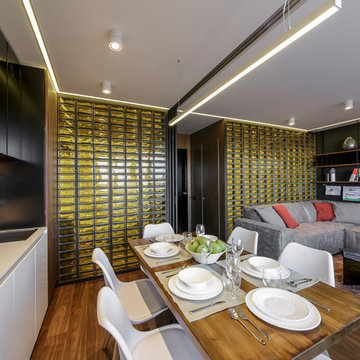
Свежая идея для дизайна: парадная, изолированная, объединенная гостиная комната среднего размера в современном стиле с черными стенами, полом из ламината, отдельно стоящим телевизором и коричневым полом - отличное фото интерьера
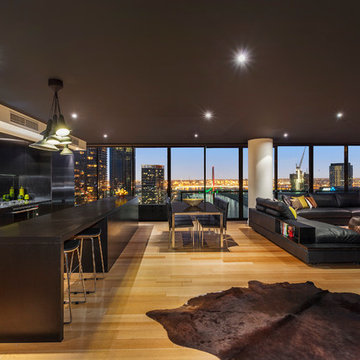
Источник вдохновения для домашнего уюта: большая двухуровневая гостиная комната в современном стиле с черными стенами, светлым паркетным полом и отдельно стоящим телевизором
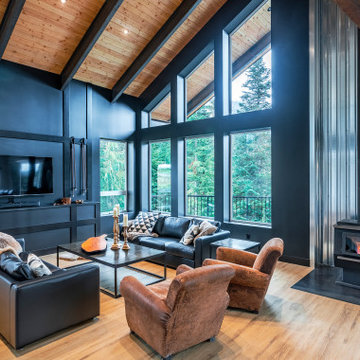
Black metal railings follow the theme of black beams and exposed structural steel beams. Benjamine Moore Black Beauty is a deep and striking colour leading up the upper level of the beautiful ski cabin.
Photo by Brice Ferre
Photo by Brice Ferre
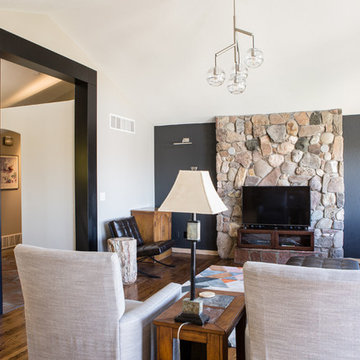
This project is one of the most extensive TVL scopes to date! This house sits in a phenomenal site location in Golden and features a number of incredible and original architectural details. However, years of shifting had caused massive structural damage to the home on both the main and basement levels, resulting in shifting door frames, split drywall, and sinking floors. These shifts prompted the clients to seek remodeling assistance in the beginning of their renovation adventure. At first, the scope involved a new paint and lighting scheme with a focus on wall repair and structural improvement. However, the scope eventually evolved into a re-design of the entire home. Few spaces in this house were left untouched, with the remodeling scope eventually including the kitchen, living room, pantry, entryway and staircase, master bedroom, master bathroom, full basement, and basement bedrooms and bathrooms. Expanding the scope in this way allowed for a design that is cohesive space to space, and creates an environment that captures the essence of the family's persona at every turn. There are many stunning elements to this renovation, but a few favorites include the insanely gorgeous custom steel elements at the front entry, Tharp custom cabinetry in the kitchen and pantry, and unique stone in just about every room of the house. Our clients for this project are both geologists. This alone opened an entire world of unique interest in material that we have never explored before. From natural quartzite countertops that mimic mountain ranges to silky metallic accent tiles behind the bathtub, this project does not shy away from unique stone finds and accents. Conceptually, the clients' love for stone and natural elements is present just about everywhere: the dining room chandelier conceptually takes the form of stalactite, the island pendants are formed concrete, stacked stone adorns the large back wall of the shower, and a back-lit onyx art piece sits in a dramatic niche at the home's entry. We love the dramatic result of this renovation and are so thrilled that our clients can enjoy a home that truly reflects their passions for years to come!
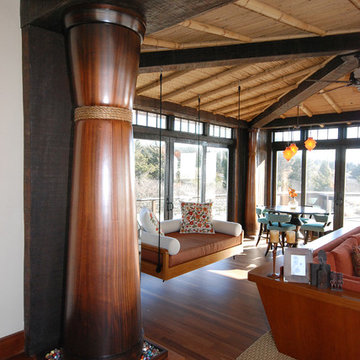
Идея дизайна: большая парадная, открытая гостиная комната в современном стиле с черными стенами, паркетным полом среднего тона, стандартным камином, фасадом камина из камня и отдельно стоящим телевизором
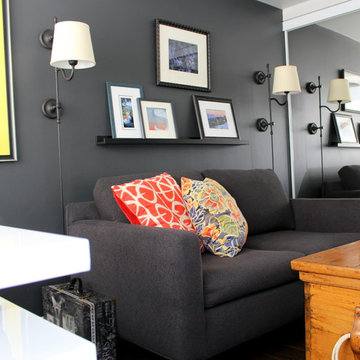
In this tiny spare bedroom, the sofa, TV and office area all had to fit in for a comfortable space for the homeowner.
На фото: маленькая изолированная гостиная комната в стиле неоклассика (современная классика) с черными стенами, темным паркетным полом и отдельно стоящим телевизором без камина для на участке и в саду
На фото: маленькая изолированная гостиная комната в стиле неоклассика (современная классика) с черными стенами, темным паркетным полом и отдельно стоящим телевизором без камина для на участке и в саду
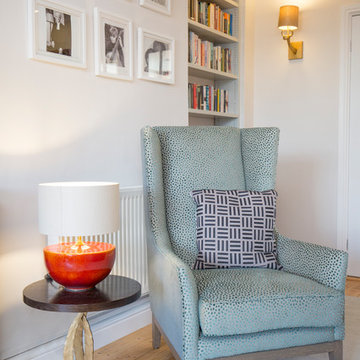
Свежая идея для дизайна: изолированная гостиная комната среднего размера в стиле фьюжн с черными стенами, деревянным полом, стандартным камином, отдельно стоящим телевизором, коричневым полом, потолком с обоями и обоями на стенах - отличное фото интерьера
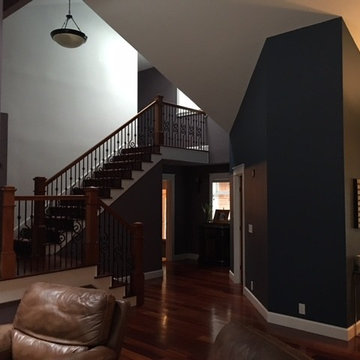
На фото: большая открытая гостиная комната в стиле кантри с черными стенами, темным паркетным полом, стандартным камином, фасадом камина из плитки, отдельно стоящим телевизором и коричневым полом
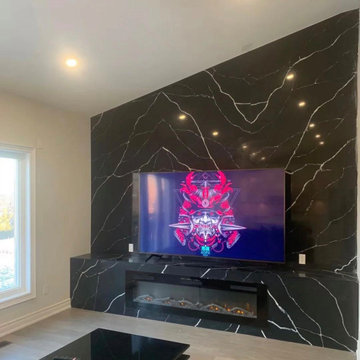
Идея дизайна: гостиная комната с черными стенами, отдельно стоящим телевизором и кирпичными стенами
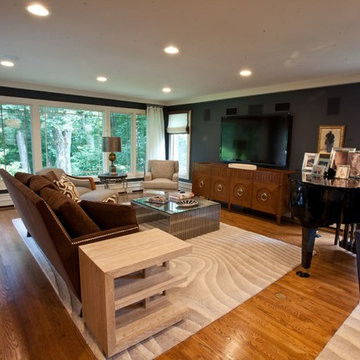
Стильный дизайн: открытая гостиная комната среднего размера в стиле фьюжн с музыкальной комнатой, черными стенами, паркетным полом среднего тона и отдельно стоящим телевизором - последний тренд
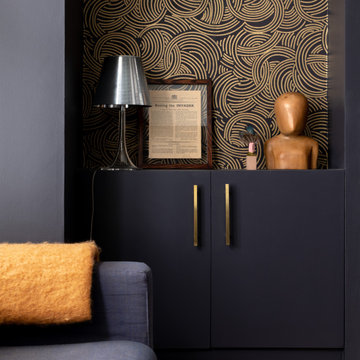
We embraced the darkness of this night-time room by painting the walls a red-based black. This creates a very intimate feel.
На фото: парадная, изолированная гостиная комната среднего размера в современном стиле с черными стенами, паркетным полом среднего тона, стандартным камином, фасадом камина из плитки, отдельно стоящим телевизором и коричневым полом с
На фото: парадная, изолированная гостиная комната среднего размера в современном стиле с черными стенами, паркетным полом среднего тона, стандартным камином, фасадом камина из плитки, отдельно стоящим телевизором и коричневым полом с
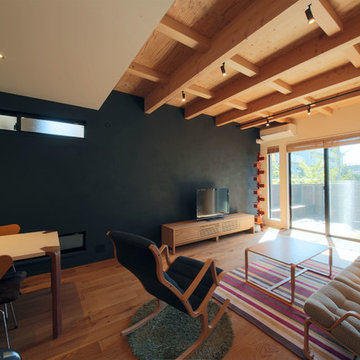
キッチン横からリビング・ウッドテラスを見る。
テラスまで一続きの部屋として使える空間
Стильный дизайн: маленькая гостиная комната в восточном стиле с черными стенами, отдельно стоящим телевизором, полом из фанеры и коричневым полом без камина для на участке и в саду - последний тренд
Стильный дизайн: маленькая гостиная комната в восточном стиле с черными стенами, отдельно стоящим телевизором, полом из фанеры и коричневым полом без камина для на участке и в саду - последний тренд
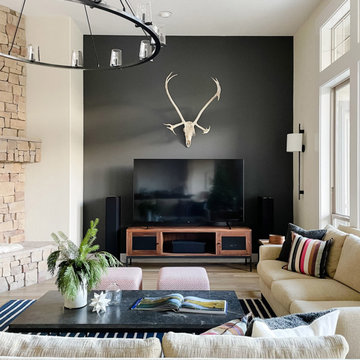
Living room with greige walls and black accent wall to minimize the TV and speakers. Large wall sconces and large round chandelier. Caribou skull pops against the black wall. Neutral pair of sofas. Stone coffee table. Navy stripe rug.
Гостиная комната с черными стенами и отдельно стоящим телевизором – фото дизайна интерьера
5