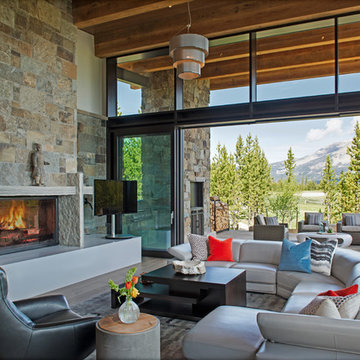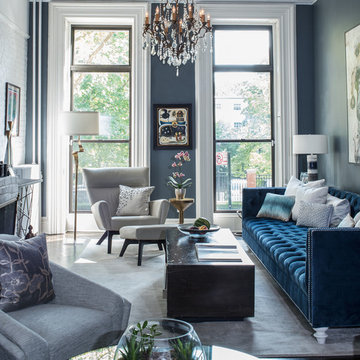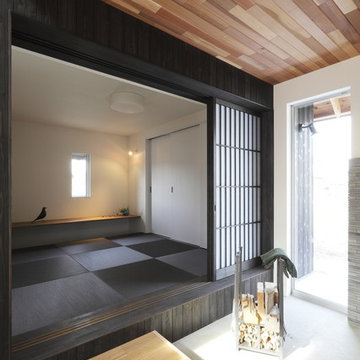Гостиная комната с черным полом и синим полом – фото дизайна интерьера
Сортировать:
Бюджет
Сортировать:Популярное за сегодня
1 - 20 из 5 231 фото
1 из 3

Стильный дизайн: открытая гостиная комната среднего размера, в белых тонах с отделкой деревом в стиле рустика с с книжными шкафами и полками, белыми стенами, полом из керамогранита, стандартным камином, фасадом камина из металла, черным полом, балками на потолке, стенами из вагонки и акцентной стеной без телевизора - последний тренд

Redesigned fireplace, custom area rug, hand printed roman shade fabric and coffee table designed by Coddington Design.
Photo: Matthew Millman
На фото: большая изолированная, парадная гостиная комната:: освещение в стиле неоклассика (современная классика) с бежевыми стенами, стандартным камином, фасадом камина из камня, отдельно стоящим телевизором, ковровым покрытием и синим полом
На фото: большая изолированная, парадная гостиная комната:: освещение в стиле неоклассика (современная классика) с бежевыми стенами, стандартным камином, фасадом камина из камня, отдельно стоящим телевизором, ковровым покрытием и синим полом

Photographer: Jay Goodrich
This 2800 sf single-family home was completed in 2009. The clients desired an intimate, yet dynamic family residence that reflected the beauty of the site and the lifestyle of the San Juan Islands. The house was built to be both a place to gather for large dinners with friends and family as well as a cozy home for the couple when they are there alone.
The project is located on a stunning, but cripplingly-restricted site overlooking Griffin Bay on San Juan Island. The most practical area to build was exactly where three beautiful old growth trees had already chosen to live. A prior architect, in a prior design, had proposed chopping them down and building right in the middle of the site. From our perspective, the trees were an important essence of the site and respectfully had to be preserved. As a result we squeezed the programmatic requirements, kept the clients on a square foot restriction and pressed tight against property setbacks.
The delineate concept is a stone wall that sweeps from the parking to the entry, through the house and out the other side, terminating in a hook that nestles the master shower. This is the symbolic and functional shield between the public road and the private living spaces of the home owners. All the primary living spaces and the master suite are on the water side, the remaining rooms are tucked into the hill on the road side of the wall.
Off-setting the solid massing of the stone walls is a pavilion which grabs the views and the light to the south, east and west. Built in a position to be hammered by the winter storms the pavilion, while light and airy in appearance and feeling, is constructed of glass, steel, stout wood timbers and doors with a stone roof and a slate floor. The glass pavilion is anchored by two concrete panel chimneys; the windows are steel framed and the exterior skin is of powder coated steel sheathing.

When the homeowners purchased this sprawling 1950’s rambler, the aesthetics would have discouraged all but the most intrepid. The décor was an unfortunate time capsule from the early 70s. And not in the cool way - in the what-were-they-thinking way. When unsightly wall-to-wall carpeting and heavy obtrusive draperies were removed, they discovered the room rested on a slab. Knowing carpet or vinyl was not a desirable option, they selected honed marble. Situated between the formal living room and kitchen, the family room is now a perfect spot for casual lounging in front of the television. The space proffers additional duty for hosting casual meals in front of the fireplace and rowdy game nights. The designer’s inspiration for a room resembling a cozy club came from an English pub located in the countryside of Cotswold. With extreme winters and cold feet, they installed radiant heat under the marble to achieve year 'round warmth. The time-honored, existing millwork was painted the same shade of British racing green adorning the adjacent kitchen's judiciously-chosen details. Reclaimed light fixtures both flanking the walls and suspended from the ceiling are dimmable to add to the room's cozy charms. Floor-to-ceiling windows on either side of the space provide ample natural light to provide relief to the sumptuous color palette. A whimsical collection of art, artifacts and textiles buttress the club atmosphere.

Custom built-ins designed to hold a record collection and library of books. The fireplace got a facelift with a fresh mantle and tile surround.
На фото: большая открытая гостиная комната в стиле ретро с с книжными шкафами и полками, белыми стенами, полом из керамогранита, стандартным камином, фасадом камина из плитки, телевизором на стене и черным полом
На фото: большая открытая гостиная комната в стиле ретро с с книжными шкафами и полками, белыми стенами, полом из керамогранита, стандартным камином, фасадом камина из плитки, телевизором на стене и черным полом

На фото: маленькая изолированная гостиная комната в викторианском стиле с белыми стенами, ковровым покрытием, стандартным камином, фасадом камина из плитки и черным полом для на участке и в саду

Modern media room joinery white drawers, tallowwood joinery and burnished concrete floor
Photo by Tom Ferguson
Источник вдохновения для домашнего уюта: большая открытая гостиная комната в современном стиле с белыми стенами, бетонным полом, мультимедийным центром и черным полом
Источник вдохновения для домашнего уюта: большая открытая гостиная комната в современном стиле с белыми стенами, бетонным полом, мультимедийным центром и черным полом

Living room with fireplace, built-in shelves, and furniture.
Photographer: Rob Karosis
Пример оригинального дизайна: большая изолированная гостиная комната в стиле кантри с белыми стенами, стандартным камином, фасадом камина из камня, телевизором на стене, темным паркетным полом и черным полом
Пример оригинального дизайна: большая изолированная гостиная комната в стиле кантри с белыми стенами, стандартным камином, фасадом камина из камня, телевизором на стене, темным паркетным полом и черным полом

Cristina Danielle Photography
Свежая идея для дизайна: большая открытая гостиная комната в морском стиле с стандартным камином, фасадом камина из кирпича, серыми стенами, ковровым покрытием, телевизором на стене и синим полом - отличное фото интерьера
Свежая идея для дизайна: большая открытая гостиная комната в морском стиле с стандартным камином, фасадом камина из кирпича, серыми стенами, ковровым покрытием, телевизором на стене и синим полом - отличное фото интерьера

Пример оригинального дизайна: парадная, изолированная гостиная комната в восточном стиле с белыми стенами, деревянным полом, стандартным камином, фасадом камина из бетона и синим полом

John Granen
Пример оригинального дизайна: открытая гостиная комната в современном стиле с белыми стенами, темным паркетным полом, телевизором на стене, черным полом и ковром на полу
Пример оригинального дизайна: открытая гостиная комната в современном стиле с белыми стенами, темным паркетным полом, телевизором на стене, черным полом и ковром на полу

Whitney Kamman Photography
На фото: большая гостиная комната в стиле модернизм с светлым паркетным полом, стандартным камином, фасадом камина из камня, отдельно стоящим телевизором и синим полом
На фото: большая гостиная комната в стиле модернизм с светлым паркетным полом, стандартным камином, фасадом камина из камня, отдельно стоящим телевизором и синим полом

Свежая идея для дизайна: парадная, изолированная гостиная комната среднего размера в стиле модернизм с серыми стенами, темным паркетным полом и черным полом без камина - отличное фото интерьера

Situé au 4ème et 5ème étage, ce beau duplex est mis en valeur par sa luminosité. En contraste aux murs blancs, le parquet hausmannien en pointe de Hongrie a été repeint en noir, ce qui lui apporte une touche moderne. Dans le salon / cuisine ouverte, la grande bibliothèque d’angle a été dessinée et conçue sur mesure en bois de palissandre, et sert également de bureau.
La banquette également dessinée sur mesure apporte un côté cosy et très chic avec ses pieds en laiton.
La cuisine sans poignée, sur fond bleu canard, a un plan de travail en granit avec des touches de cuivre.
A l’étage, le bureau accueille un grand plan de travail en chêne massif, avec de grandes étagères peintes en vert anglais. La chambre parentale, très douce, est restée dans les tons blancs.
Cyrille Robin

Maree Homer Photography Sydney Australia
Свежая идея для дизайна: большая парадная, открытая гостиная комната в современном стиле с белыми стенами, ковровым покрытием и синим полом без камина, телевизора - отличное фото интерьера
Свежая идея для дизайна: большая парадная, открытая гостиная комната в современном стиле с белыми стенами, ковровым покрытием и синим полом без камина, телевизора - отличное фото интерьера

cynthia van elk
Идея дизайна: открытая гостиная комната среднего размера:: освещение в стиле фьюжн с серыми стенами, темным паркетным полом, стандартным камином, фасадом камина из кирпича и черным полом без телевизора
Идея дизайна: открытая гостиная комната среднего размера:: освещение в стиле фьюжн с серыми стенами, темным паркетным полом, стандартным камином, фасадом камина из кирпича и черным полом без телевизора

In some ways, this room is so inviting it makes you think OMG I want to be in that room, and at the same time, it seems so perfect you almost don’t want to disturb it. So is this room for show or for function? “It’s both,” MaRae Simone says. Even though it’s so beautiful, sexy and perfect, it’s still designed to be livable and functional. The sofa comes with an extra dose of comfort. You’ll also notice from this room that MaRae loves to layer. Put rugs on top of rugs. Throws on top of throws. “I love the layering effect,” MaRae says.
MaRae Simone Interiors, Marc Mauldin Photography

Shelby Halberg Photography
Идея дизайна: большая открытая, парадная гостиная комната в современном стиле с белыми стенами, ковровым покрытием, синим полом и акцентной стеной без камина, телевизора
Идея дизайна: большая открытая, парадная гостиная комната в современном стиле с белыми стенами, ковровым покрытием, синим полом и акцентной стеной без камина, телевизора

Стильный дизайн: открытая гостиная комната среднего размера в стиле ретро с черными стенами, татами, телевизором на стене и черным полом - последний тренд

This turn-of-the-century original Sellwood Library was transformed into an amazing Portland home for it's New York transplants. Custom woodworking and shelving transformed this room into a warm living space. Leaded glass windows and doors and dark stained wood floors add to the eclectic mix of original craftsmanship and modern influences.
Lincoln Barbour
Гостиная комната с черным полом и синим полом – фото дизайна интерьера
1