Гостиная комната с бежевыми стенами и желтыми стенами – фото дизайна интерьера
Сортировать:
Бюджет
Сортировать:Популярное за сегодня
61 - 80 из 177 736 фото
1 из 3

Cozy bright greatroom with coffered ceiling detail. Beautiful south facing light comes through Pella Reserve Windows (screens roll out of bottom of window sash). This room is bright and cheery and very inviting. We even hid a remote shade in the beam closest to the windows for privacy at night and shade if too bright.
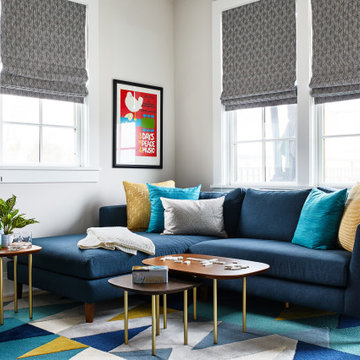
Свежая идея для дизайна: гостиная комната в стиле ретро с бежевыми стенами, светлым паркетным полом и бежевым полом - отличное фото интерьера

Гостиная из проекта квартиры в старом фонде. Мы объединили комнату с кухней и возвели второй ярус со спальным местом наверху.
Под вторым ярусом разместили встроенную систему хранения с дверьми-купе.
Лестница заканчивается тумбой под ТВ, на которой можно сидеть. В тумбу интегрированы нижние две ступени.

Стильный дизайн: большая открытая гостиная комната в современном стиле с бежевыми стенами, светлым паркетным полом, стандартным камином, фасадом камина из плитки, мультимедийным центром, коричневым полом и кессонным потолком - последний тренд
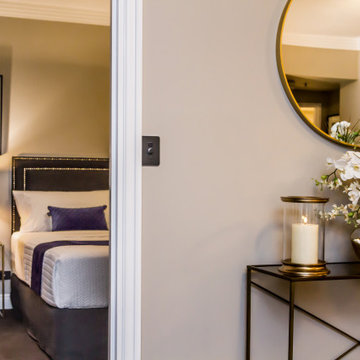
Стильный дизайн: маленькая открытая гостиная комната в стиле неоклассика (современная классика) с бежевыми стенами, ковровым покрытием и коричневым полом для на участке и в саду - последний тренд

Стильный дизайн: большая открытая гостиная комната в стиле кантри с желтыми стенами, паркетным полом среднего тона и коричневым полом - последний тренд
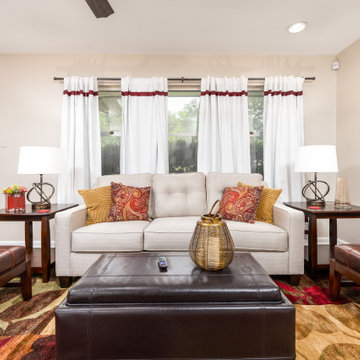
Short term rental
Источник вдохновения для домашнего уюта: изолированная гостиная комната среднего размера в классическом стиле с бежевыми стенами, полом из винила и коричневым полом
Источник вдохновения для домашнего уюта: изолированная гостиная комната среднего размера в классическом стиле с бежевыми стенами, полом из винила и коричневым полом

Our clients in Tower Lakes, IL, needed more storage and functionality from their kitchen. They were primarily focused on finding the right combination of cabinets, shelves, and drawers that fit all their cookware, flatware, and appliances. They wanted a brighter, bigger space with a natural cooking flow and plenty of storage. Soffits and crown molding needed to be removed to make the kitchen feel larger. Redesign elements included: relocating the fridge, adding a baking station and coffee bar, and placing the microwave in the kitchen island.
Advance Design Studio’s Claudia Pop offered functional, creative, and unique solutions to the homeowners’ problems. Our clients wanted a unique kitchen that was not completely white, a balance of design and function. Claudia offered functional, creative, and unique solutions to Chad and Karen’s kitchen design challenges. The first thing to go was soffits. Today, most kitchens can benefit from the added height and space; removing soffits is nearly always step one. Steely gray-blue was the color of choice for a freshly unique look bringing a sophisticated-looking space to wrap around the fresh new kitchen. Cherry cabinetry in a true brown stain compliments the stormy accents with sharp contrasting white Cambria quartz top balancing out the space with a dramatic flair.
“We wanted something unique and special in this space, something none of the neighbors would have,” said Claudia.
The dramatic veined Cambria countertops continue upward into a backsplash behind three complimentary open shelves. These countertops provide visual texture and movement in the kitchen. The kitchen includes two larder cabinets for both the coffee bar and baking station. The kitchen is now functional and unique in design.
“When we design a new kitchen space, as designers, we are always looking for ways to balance interesting design elements with practical functionality,” Claudia said. “This kitchen’s new design is not only way more functional but is stunning in a way a piece of art can catch one’s attention.”
Decorative mullions with mirrored inserts sit atop dual sentinel pantries flanking the new refrigerator, while a 48″ dual fuel Wolf range replaced the island cooktop and double oven. The new microwave is cleverly hidden within the island, eliminating the cluttered counter and attention-grabbing wall of stainless steel from the previous space.
The family room was completely renovated, including a beautifully functional entertainment bar with the same combination of woods and stone as the kitchen and coffee bar. Mesh inserts instead of plain glass add visual texture while revealing pristine glassware. Handcrafted built-ins surround the fireplace.
The beautiful and efficient design created by designer Claudia transitioned directly to the installation team seamlessly, much like the basement project experience Chad and Karen enjoyed previously.
“We definitely will and have recommended Advance Design Studio to friends who are looking to embark on a project small or large,” Karen said.
“Everything that was designed and built exactly how we envisioned it, and we are really enjoying it to its full potential,” Karen said.
Our award-winning design team would love to create a beautiful, functional, and spacious place for you and your family. With our “Common Sense Remodeling” approach, the process of renovating your home has never been easier. Contact us today at 847-665-1711 or schedule an appointment.

Conception architecturale d’un domaine agricole éco-responsable à Grosseto. Au coeur d’une oliveraie de 12,5 hectares composée de 2400 oliviers, ce projet jouit à travers ses larges ouvertures en arcs d'une vue imprenable sur la campagne toscane alentours. Ce projet respecte une approche écologique de la construction, du choix de matériaux, ainsi les archétypes de l‘architecture locale.

Стильный дизайн: открытая гостиная комната среднего размера с бежевыми стенами, полом из винила, стандартным камином, фасадом камина из плитки, телевизором на стене, коричневым полом и сводчатым потолком - последний тренд

Our Austin studio gave this new build home a serene feel with earthy materials, cool blues, pops of color, and textural elements.
---
Project designed by Sara Barney’s Austin interior design studio BANDD DESIGN. They serve the entire Austin area and its surrounding towns, with an emphasis on Round Rock, Lake Travis, West Lake Hills, and Tarrytown.
For more about BANDD DESIGN, click here: https://bandddesign.com/
To learn more about this project, click here:
https://bandddesign.com/natural-modern-new-build-austin-home/
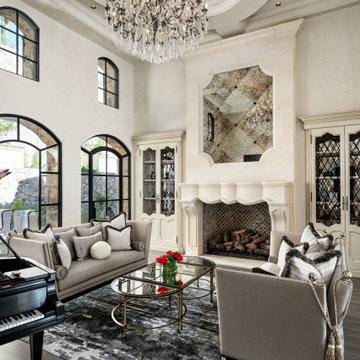
Пример оригинального дизайна: открытая гостиная комната с бежевыми стенами, темным паркетным полом, стандартным камином, коричневым полом и многоуровневым потолком
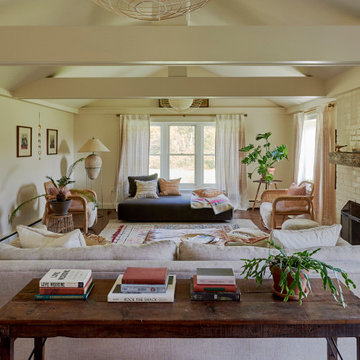
Идея дизайна: открытая гостиная комната в стиле кантри с бежевыми стенами, темным паркетным полом, стандартным камином, фасадом камина из кирпича, коричневым полом, балками на потолке и сводчатым потолком

Open modern style living room
Стильный дизайн: большая открытая гостиная комната в скандинавском стиле с бежевыми стенами, светлым паркетным полом, стандартным камином, фасадом камина из кирпича, телевизором на стене и бежевым полом - последний тренд
Стильный дизайн: большая открытая гостиная комната в скандинавском стиле с бежевыми стенами, светлым паркетным полом, стандартным камином, фасадом камина из кирпича, телевизором на стене и бежевым полом - последний тренд

Стильный дизайн: большая открытая гостиная комната в современном стиле с светлым паркетным полом, фасадом камина из камня, бежевыми стенами, горизонтальным камином, телевизором на стене и бежевым полом - последний тренд
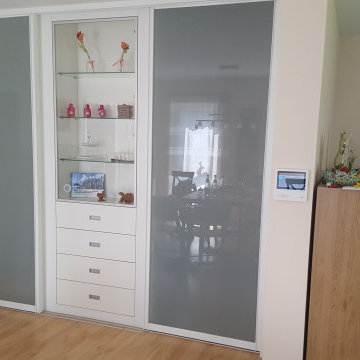
Bei diesem Kundenauftrag werteten wir die Schiebetüren im Wohnbereich direkt vor dem Treppenhaus mit einer edlen Vitrine in der Mitte auf. Unsere Kunden kamen mit dem Wunsch auf uns zu, eine Lösung für das hellhörige Treppenhaus zu finden. Denn das offene Wohnen bringt trotz vieler Vorteile auch einige Nachteile mit sich: Wohnraum und Schlafzimmer sind nicht ausreichend getrennt und Schall kann sich ungehindert ausbreiten. Darüber hinaus geht viel Wärme aus dem Wohn- / Essbereich verloren und verfängt sich im Treppenhausschacht.
Schall- und wärmedämmende Lösung
Mit unseren Lösungen konnten wir bereits vielen Kunden helfen. Denn dank passgenauem Einbau und Bürstendichtungen im umlaufenden Rahmen schließen die Elemente dicht ab. Zusätzlich können wir mit einer auf der Treppenseite der Schiebetüren aufgebrachten hochwirksamen Schalldämmschicht die schallhemmende Wirkung des Elementes erhöhen. So schützen sie sich sicher vor Schall und Wärmeverlust. Dämpfungsbremsen sorgen zusätzlich für einen ruhigen Lauf.
Individuelle Schiebetüren im Wohnbereich
Welche Materialien und Kombinationen wir für Ihre neuen Türen verwenden, ist ganz Ihren eigenen Vorstellungen überlassen. Mit Schränken oder Vitrinen lässt sich darüber hinaus auch der Platz in der Mitte des Treppenhauses voll ausnutzen. Bei unseren Kunden ist in Verbindung mit den satinierten Glasscheiben eine besonders schicke und gleichzeitig wohnliche Kombination entstanden.
Sie wünschen sich auch eine Lösung für ihr offenes Treppenhaus, die zu ihrem Stil passt? Dann melden Sie sich bei mir und wir entwickeln gemeinsam ihr neues Wohnelement.
Herzliche Grüße
Jürgen Burkhardt
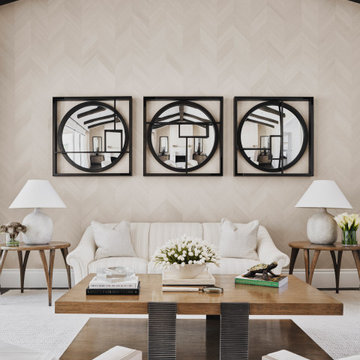
Источник вдохновения для домашнего уюта: большая парадная, открытая гостиная комната в стиле неоклассика (современная классика) с бежевыми стенами, темным паркетным полом и коричневым полом
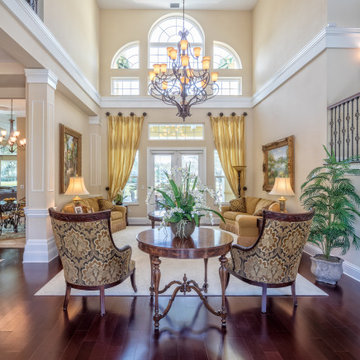
Стильный дизайн: огромная парадная, открытая гостиная комната в средиземноморском стиле с бежевыми стенами и коричневым полом без телевизора - последний тренд

Kitchen, Dining, and Living room
Свежая идея для дизайна: большая открытая гостиная комната в стиле кантри с бежевыми стенами, светлым паркетным полом, стандартным камином, фасадом камина из плитки, мультимедийным центром и бежевым полом - отличное фото интерьера
Свежая идея для дизайна: большая открытая гостиная комната в стиле кантри с бежевыми стенами, светлым паркетным полом, стандартным камином, фасадом камина из плитки, мультимедийным центром и бежевым полом - отличное фото интерьера
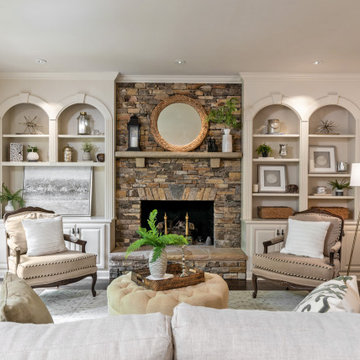
На фото: большая парадная гостиная комната в классическом стиле с бежевыми стенами, паркетным полом среднего тона, стандартным камином, фасадом камина из камня и коричневым полом
Гостиная комната с бежевыми стенами и желтыми стенами – фото дизайна интерьера
4