Гостиная комната с бежевыми стенами и мультимедийным центром – фото дизайна интерьера
Сортировать:
Бюджет
Сортировать:Популярное за сегодня
101 - 120 из 12 212 фото
1 из 3

Colin Grey Voigt
На фото: большая гостиная комната в морском стиле с темным паркетным полом, стандартным камином, фасадом камина из камня, бежевыми стенами и мультимедийным центром с
На фото: большая гостиная комната в морском стиле с темным паркетным полом, стандартным камином, фасадом камина из камня, бежевыми стенами и мультимедийным центром с
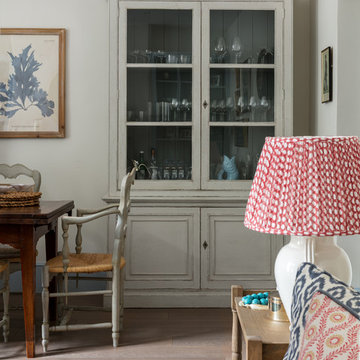
This Swedish style display cabinet is perfect for housing the clients glasses and plates. The greyed wood floors keep that patinated french country feel. Photographer: Nick George
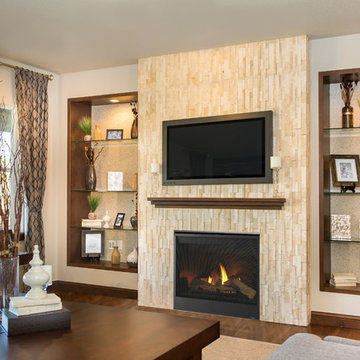
Источник вдохновения для домашнего уюта: парадная, открытая гостиная комната среднего размера в современном стиле с бежевыми стенами, темным паркетным полом, стандартным камином, фасадом камина из камня, мультимедийным центром и коричневым полом
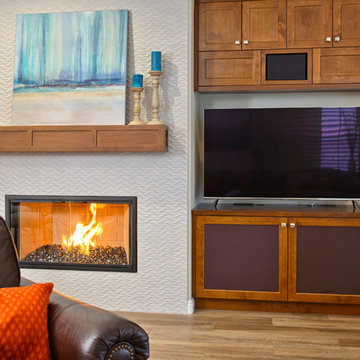
CairnsCraft Design & Remodel transformed this dated kitchen into a bright modern space with abundant counter prep areas and easy access. We did this by removing the existing pantry. We created storage on both sides of the island by installing brand new custom cabinets. We remodeled the existing fireplace with new tile, a custom mantel, and fireplace box.
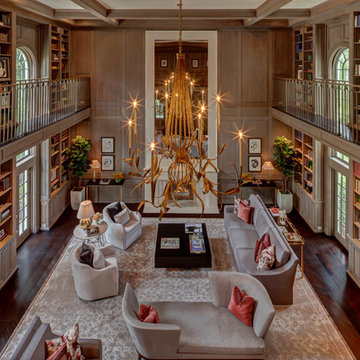
Photos by Alan Blakely
На фото: открытая гостиная комната в стиле неоклассика (современная классика) с с книжными шкафами и полками, бежевыми стенами, мультимедийным центром и темным паркетным полом
На фото: открытая гостиная комната в стиле неоклассика (современная классика) с с книжными шкафами и полками, бежевыми стенами, мультимедийным центром и темным паркетным полом
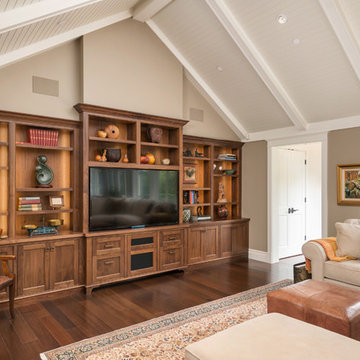
Charming Old World meets new, open space planning concepts. This Ranch Style home turned English Cottage maintains very traditional detailing and materials on the exterior, but is hiding a more transitional floor plan inside. The 49 foot long Great Room brings together the Kitchen, Family Room, Dining Room, and Living Room into a singular experience on the interior. By turning the Kitchen around the corner, the remaining elements of the Great Room maintain a feeling of formality for the guest and homeowner's experience of the home. A long line of windows affords each space fantastic views of the rear yard.
Nyhus Design Group - Architect
Ross Pushinaitis - Photography
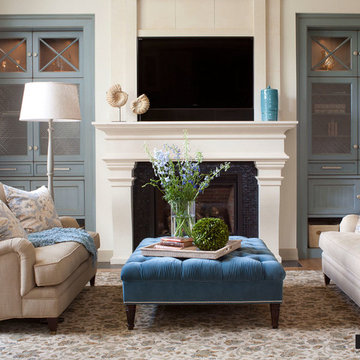
Leon’s Horizon Series soundbars are custom built to exactly match the width and finish of any TV. Each speaker features up to 3-channels to provide a high-fidelity audio solution perfect for any system. Photo by Emily Redfield.
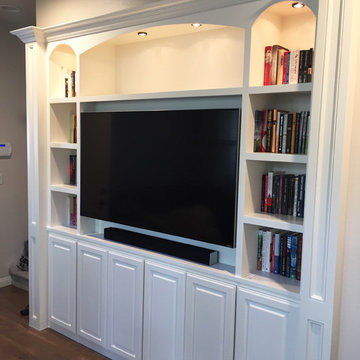
Стильный дизайн: открытая гостиная комната среднего размера в стиле неоклассика (современная классика) с бежевыми стенами и мультимедийным центром - последний тренд
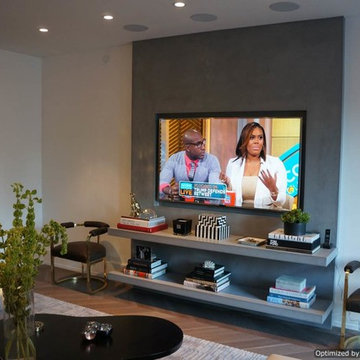
Hiframe custom installation on concrete slab - TV ON
Источник вдохновения для домашнего уюта: большая парадная, открытая гостиная комната в стиле модернизм с бежевыми стенами, светлым паркетным полом и мультимедийным центром без камина
Источник вдохновения для домашнего уюта: большая парадная, открытая гостиная комната в стиле модернизм с бежевыми стенами, светлым паркетным полом и мультимедийным центром без камина
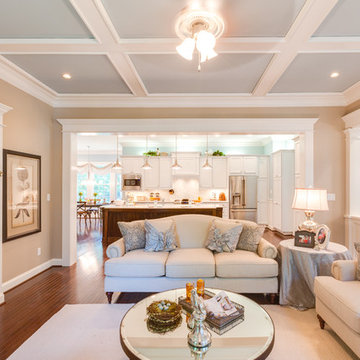
Jonathan Edwards Media
Источник вдохновения для домашнего уюта: большая открытая гостиная комната в классическом стиле с темным паркетным полом, стандартным камином, фасадом камина из камня, мультимедийным центром и бежевыми стенами
Источник вдохновения для домашнего уюта: большая открытая гостиная комната в классическом стиле с темным паркетным полом, стандартным камином, фасадом камина из камня, мультимедийным центром и бежевыми стенами

www.venvisio.com
Свежая идея для дизайна: изолированная гостиная комната среднего размера в классическом стиле с бежевыми стенами, ковровым покрытием, фасадом камина из камня, мультимедийным центром и стандартным камином - отличное фото интерьера
Свежая идея для дизайна: изолированная гостиная комната среднего размера в классическом стиле с бежевыми стенами, ковровым покрытием, фасадом камина из камня, мультимедийным центром и стандартным камином - отличное фото интерьера

This cozy Family Room is brought to life by the custom sectional and soft throw pillows. This inviting sofa with chaise allows for plenty of seating around the built in flat screen TV. The floor to ceiling windows offer lots of light and views to a beautiful setting.
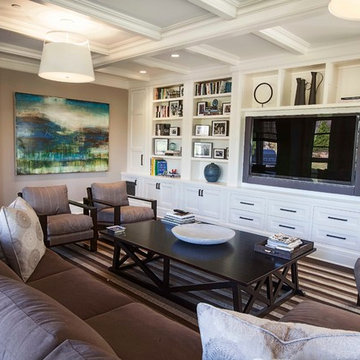
Joshua Johnstone
Свежая идея для дизайна: гостиная комната в стиле неоклассика (современная классика) с бежевыми стенами, мультимедийным центром и коричневым диваном - отличное фото интерьера
Свежая идея для дизайна: гостиная комната в стиле неоклассика (современная классика) с бежевыми стенами, мультимедийным центром и коричневым диваном - отличное фото интерьера
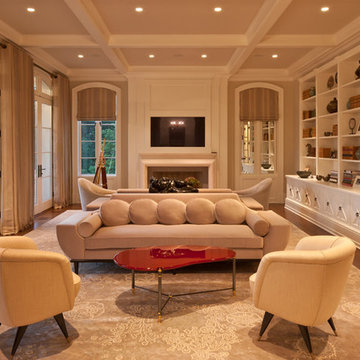
Источник вдохновения для домашнего уюта: огромная гостиная комната в классическом стиле с бежевыми стенами, стандартным камином и мультимедийным центром

Sited in the woodsy hills of San Anselmo, this house suffered from oddities of scale and organization as well as a rather low grade of detailing and finish. This design savvy couple saw the property’s potential and turned to building Lab to develop it into a home for their young, growing family. Initial discussions centered on expanding the kitchen and master bath but grew to encapsulate the entire house. With a bit of creative thinking we met the challenge of expanding both the sense of and actual space without the full cost of an addition. An earlier addition had included a screened-in porch which, with the floor and roof already framed, we now saw as the perfect place to expand the kitchen. Capturing this space effectively doubled the size of the kitchen and dramatically improved both natural light and the engagement to rear deck and landscape.
The lushly forested surrounds cued the generous application of walnut cabinetry and details. Exposed cold rolled steel components infused the space with a rustic simplicity that the original detailing lacked but seemed to want. Replacement of hollow core six panel doors with solid core slabs, simplification of trim profiles and skim coating all sheetrock refined the overall feel.
Ultimately, pretty much every surface - including the exterior - received our attention. On approach, the project maintains the house’s original sense of modesty. On the interior, warmth, refinement and livability are achieved by finding what the house had to offer rather than aggressive reinvention.
photos by scott hargis
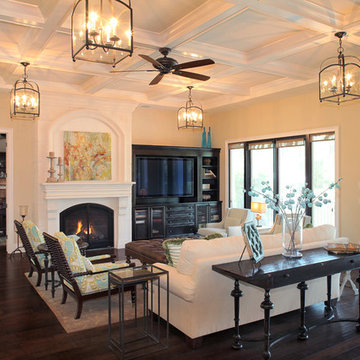
Design by Kari Wilbanks
Источник вдохновения для домашнего уюта: гостиная комната в средиземноморском стиле с бежевыми стенами, стандартным камином, мультимедийным центром и ковром на полу
Источник вдохновения для домашнего уюта: гостиная комната в средиземноморском стиле с бежевыми стенами, стандартным камином, мультимедийным центром и ковром на полу

Flat Panel TV was recessed into opening to appear as a picture frame hung above the fireplace. painted cabinets left and right w/ diagonal mesh to display art. Mantle was also Faux painted.
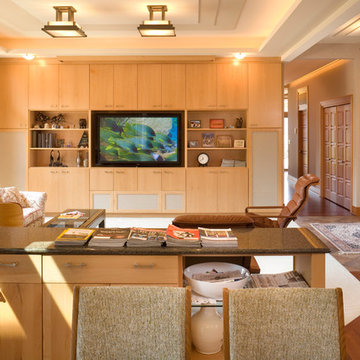
Photos by Bob Greenspan
На фото: открытая гостиная комната в современном стиле с бежевыми стенами, паркетным полом среднего тона и мультимедийным центром
На фото: открытая гостиная комната в современном стиле с бежевыми стенами, паркетным полом среднего тона и мультимедийным центром

На фото: открытая гостиная комната среднего размера в классическом стиле с бежевыми стенами, паркетным полом среднего тона и мультимедийным центром без камина с
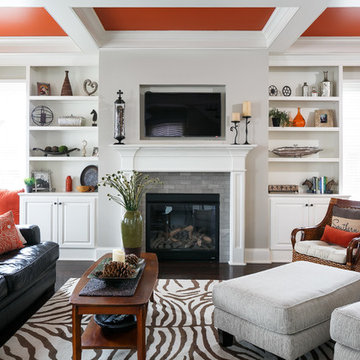
Свежая идея для дизайна: гостиная комната:: освещение в стиле неоклассика (современная классика) с бежевыми стенами, темным паркетным полом, стандартным камином и мультимедийным центром - отличное фото интерьера
Гостиная комната с бежевыми стенами и мультимедийным центром – фото дизайна интерьера
6