Гостиная комната с бежевыми стенами и фасадом камина из камня – фото дизайна интерьера
Сортировать:Популярное за сегодня
101 - 120 из 41 123 фото

The main living area is sophisticated while at the same time comfy, cozy and inviting. Overlook the waters of Lake Travis out the nearly solid wall of butt glass windows.
Tre Dunham | Fine Focus Photography
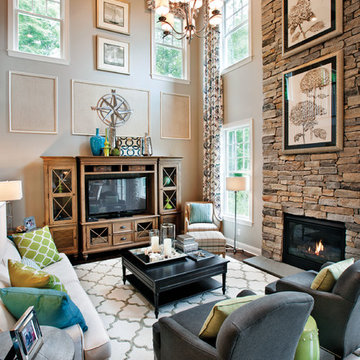
Taylor Photo
Свежая идея для дизайна: открытая гостиная комната в стиле неоклассика (современная классика) с бежевыми стенами, стандартным камином, фасадом камина из камня, отдельно стоящим телевизором и ковром на полу - отличное фото интерьера
Свежая идея для дизайна: открытая гостиная комната в стиле неоклассика (современная классика) с бежевыми стенами, стандартным камином, фасадом камина из камня, отдельно стоящим телевизором и ковром на полу - отличное фото интерьера
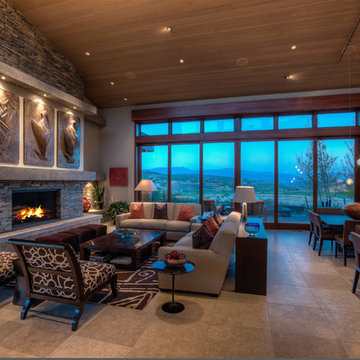
Идея дизайна: большая открытая гостиная комната в современном стиле с бежевыми стенами, полом из керамогранита, стандартным камином и фасадом камина из камня
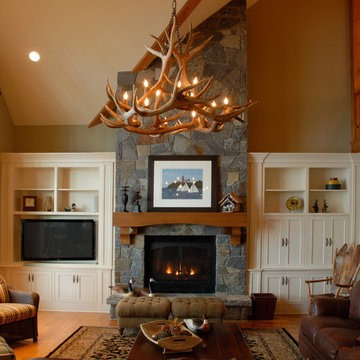
SD Atelier Architecture
sdatelier.com
The residence is not the typical Adirondack camp, but rather a contemporary deluxe residence, with prime views overlooking the lake on a private access road. The living room has the large window in as the main feature and a sizeable kitchen and dining space with a sitting room that takes advantage of the lake views. The residence is designed with Marvin windows, cedar shakes, stone and timber-frame accents in the gable
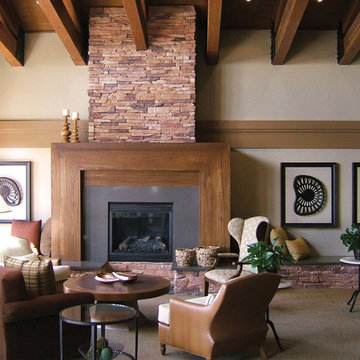
Coronado Eastern Mountain Ledge Carmel Mountain manufactured stone featured on this fireplace.
Стильный дизайн: большая изолированная гостиная комната в современном стиле с фасадом камина из камня, бежевыми стенами, ковровым покрытием, стандартным камином и коричневым диваном без телевизора - последний тренд
Стильный дизайн: большая изолированная гостиная комната в современном стиле с фасадом камина из камня, бежевыми стенами, ковровым покрытием, стандартным камином и коричневым диваном без телевизора - последний тренд
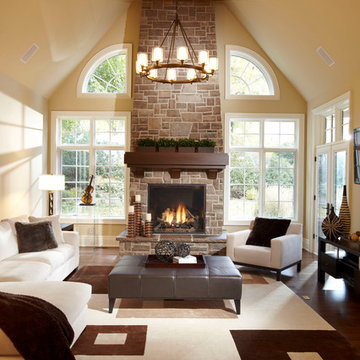
A welcoming living room gathered around a traditional brick fireplace.
Свежая идея для дизайна: большая открытая гостиная комната в современном стиле с бежевыми стенами, стандартным камином и фасадом камина из камня - отличное фото интерьера
Свежая идея для дизайна: большая открытая гостиная комната в современном стиле с бежевыми стенами, стандартным камином и фасадом камина из камня - отличное фото интерьера

Like us on facebook at www.facebook.com/centresky
Designed as a prominent display of Architecture, Elk Ridge Lodge stands firmly upon a ridge high atop the Spanish Peaks Club in Big Sky, Montana. Designed around a number of principles; sense of presence, quality of detail, and durability, the monumental home serves as a Montana Legacy home for the family.
Throughout the design process, the height of the home to its relationship on the ridge it sits, was recognized the as one of the design challenges. Techniques such as terracing roof lines, stretching horizontal stone patios out and strategically placed landscaping; all were used to help tuck the mass into its setting. Earthy colored and rustic exterior materials were chosen to offer a western lodge like architectural aesthetic. Dry stack parkitecture stone bases that gradually decrease in scale as they rise up portray a firm foundation for the home to sit on. Historic wood planking with sanded chink joints, horizontal siding with exposed vertical studs on the exterior, and metal accents comprise the remainder of the structures skin. Wood timbers, outriggers and cedar logs work together to create diversity and focal points throughout the exterior elevations. Windows and doors were discussed in depth about type, species and texture and ultimately all wood, wire brushed cedar windows were the final selection to enhance the "elegant ranch" feel. A number of exterior decks and patios increase the connectivity of the interior to the exterior and take full advantage of the views that virtually surround this home.
Upon entering the home you are encased by massive stone piers and angled cedar columns on either side that support an overhead rail bridge spanning the width of the great room, all framing the spectacular view to the Spanish Peaks Mountain Range in the distance. The layout of the home is an open concept with the Kitchen, Great Room, Den, and key circulation paths, as well as certain elements of the upper level open to the spaces below. The kitchen was designed to serve as an extension of the great room, constantly connecting users of both spaces, while the Dining room is still adjacent, it was preferred as a more dedicated space for more formal family meals.
There are numerous detailed elements throughout the interior of the home such as the "rail" bridge ornamented with heavy peened black steel, wire brushed wood to match the windows and doors, and cannon ball newel post caps. Crossing the bridge offers a unique perspective of the Great Room with the massive cedar log columns, the truss work overhead bound by steel straps, and the large windows facing towards the Spanish Peaks. As you experience the spaces you will recognize massive timbers crowning the ceilings with wood planking or plaster between, Roman groin vaults, massive stones and fireboxes creating distinct center pieces for certain rooms, and clerestory windows that aid with natural lighting and create exciting movement throughout the space with light and shadow.
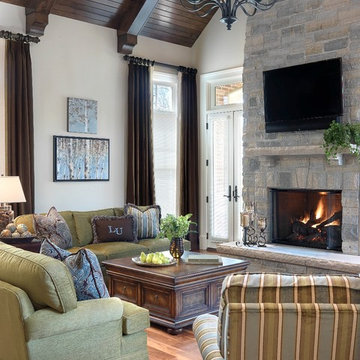
Alise O'Brien Photography
Идея дизайна: гостиная комната:: освещение в классическом стиле с бежевыми стенами, паркетным полом среднего тона, стандартным камином, фасадом камина из камня и телевизором на стене
Идея дизайна: гостиная комната:: освещение в классическом стиле с бежевыми стенами, паркетным полом среднего тона, стандартным камином, фасадом камина из камня и телевизором на стене
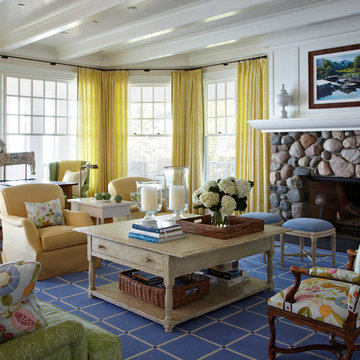
Photography by: Werner Straube
Свежая идея для дизайна: гостиная комната в морском стиле с бежевыми стенами, стандартным камином, фасадом камина из камня и эркером без телевизора - отличное фото интерьера
Свежая идея для дизайна: гостиная комната в морском стиле с бежевыми стенами, стандартным камином, фасадом камина из камня и эркером без телевизора - отличное фото интерьера

A lively, patterned chair gives these cabinets some snap! Keeping shelves well-balanced and not too crowded makes for a great look. Graphic-patterned fabric make the statement in this Atlanta home.
Chair by C.R. Laine. Coffee table by Bernhardt.

Flat Panel TV was recessed into opening to appear as a picture frame hung above the fireplace. painted cabinets left and right w/ diagonal mesh to display art. Mantle was also Faux painted.
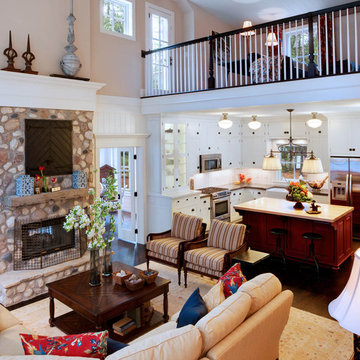
steinbergerphoto.com
Источник вдохновения для домашнего уюта: открытая, парадная гостиная комната среднего размера в классическом стиле с стандартным камином, фасадом камина из камня, скрытым телевизором, бежевыми стенами, темным паркетным полом и коричневым полом
Источник вдохновения для домашнего уюта: открытая, парадная гостиная комната среднего размера в классическом стиле с стандартным камином, фасадом камина из камня, скрытым телевизором, бежевыми стенами, темным паркетным полом и коричневым полом

A motorized panel lifts the wall out of view to reveal the 65 inch TV built in above the fireplace. Speakers are lowered from the ceiling at the same time. This photo shows the TV and speakers exposed.
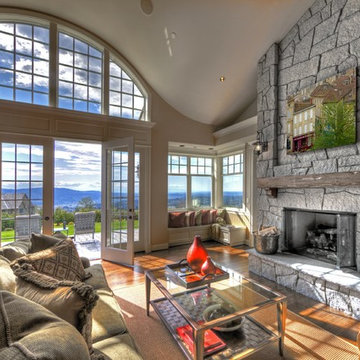
На фото: гостиная комната в современном стиле с бежевыми стенами, паркетным полом среднего тона, стандартным камином и фасадом камина из камня с
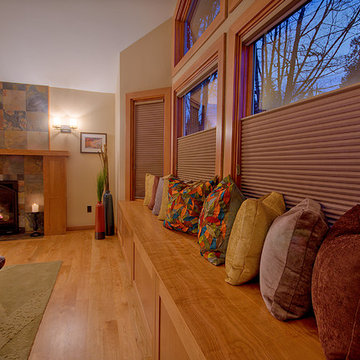
На фото: большая изолированная гостиная комната в современном стиле с фасадом камина из камня, бежевыми стенами, светлым паркетным полом, стандартным камином и ковром на полу
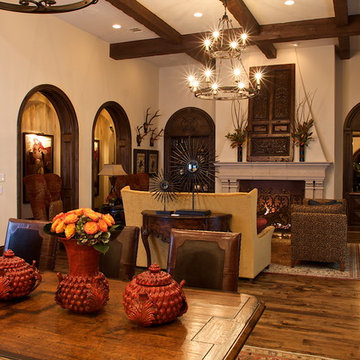
Images of the Great Room
Пример оригинального дизайна: открытая гостиная комната в средиземноморском стиле с бежевыми стенами, паркетным полом среднего тона, стандартным камином, фасадом камина из камня и ковром на полу
Пример оригинального дизайна: открытая гостиная комната в средиземноморском стиле с бежевыми стенами, паркетным полом среднего тона, стандартным камином, фасадом камина из камня и ковром на полу
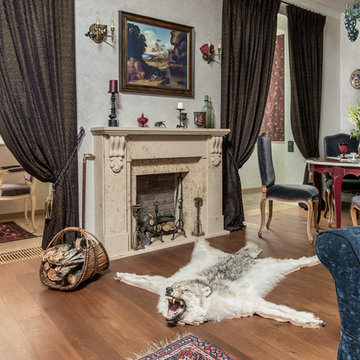
фото Виктор Чернышов
Стильный дизайн: открытая гостиная комната среднего размера в классическом стиле с бежевыми стенами, паркетным полом среднего тона и фасадом камина из камня - последний тренд
Стильный дизайн: открытая гостиная комната среднего размера в классическом стиле с бежевыми стенами, паркетным полом среднего тона и фасадом камина из камня - последний тренд
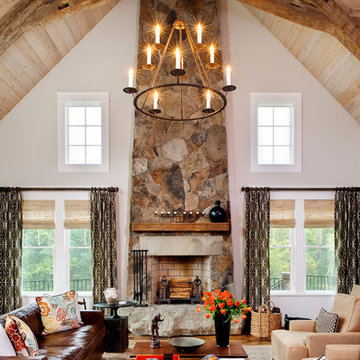
Ansel Olson
На фото: большая гостиная комната в стиле рустика с бежевыми стенами, паркетным полом среднего тона, стандартным камином и фасадом камина из камня с
На фото: большая гостиная комната в стиле рустика с бежевыми стенами, паркетным полом среднего тона, стандартным камином и фасадом камина из камня с

Alternative view of custom wall built-in cabinets in a styled family room complete with stone fireplace and wood mantel, beige sofa, fabric accent chair, dark wood coffee table, custom pillows and exposed beams in Charlotte, NC.

Источник вдохновения для домашнего уюта: большая открытая гостиная комната с бежевыми стенами, паркетным полом среднего тона, стандартным камином, фасадом камина из камня, мультимедийным центром, коричневым полом и балками на потолке
Гостиная комната с бежевыми стенами и фасадом камина из камня – фото дизайна интерьера
6