Гостиная комната с бежевым полом и кессонным потолком – фото дизайна интерьера
Сортировать:
Бюджет
Сортировать:Популярное за сегодня
21 - 40 из 861 фото
1 из 3

This Edwardian house in Redland has been refurbished from top to bottom. The 1970s decor has been replaced with a contemporary and slightly eclectic design concept. The front living room had to be completely rebuilt as the existing layout included a garage. Wall panelling has been added to the walls and the walls have been painted in Farrow and Ball Studio Green to create a timeless yes mysterious atmosphere. The false ceiling has been removed to reveal the original ceiling pattern which has been painted with gold paint. All sash windows have been replaced with timber double glazed sash windows.
An in built media wall complements the wall panelling.
The interior design is by Ivywell Interiors.

We were very fortunate to collaborate with Janice who runs the Instagram account @ourhomeonthefold. Janice was on the look out for a new media wall fire and we provided our NERO 1500 1.5m wide electric fire with our REAL log fuel bed. Her husband got to work and but their own customer media wall to suit their space.

Reforma integral Sube Interiorismo www.subeinteriorismo.com
Biderbost Photo
Пример оригинального дизайна: большая открытая гостиная комната в стиле неоклассика (современная классика) с с книжными шкафами и полками, серыми стенами, полом из ламината, горизонтальным камином, фасадом камина из дерева, мультимедийным центром, бежевым полом, кессонным потолком и обоями на стенах
Пример оригинального дизайна: большая открытая гостиная комната в стиле неоклассика (современная классика) с с книжными шкафами и полками, серыми стенами, полом из ламината, горизонтальным камином, фасадом камина из дерева, мультимедийным центром, бежевым полом, кессонным потолком и обоями на стенах

Marble fireplace styled with eucalyptus, bespoke curved mirror design with brass trim and accessories
Стильный дизайн: большая парадная, открытая гостиная комната в современном стиле с бежевыми стенами, паркетным полом среднего тона, стандартным камином, фасадом камина из камня, телевизором в углу, бежевым полом и кессонным потолком - последний тренд
Стильный дизайн: большая парадная, открытая гостиная комната в современном стиле с бежевыми стенами, паркетным полом среднего тона, стандартным камином, фасадом камина из камня, телевизором в углу, бежевым полом и кессонным потолком - последний тренд
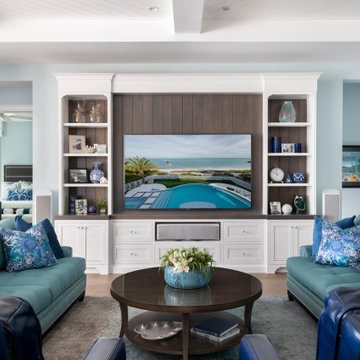
Источник вдохновения для домашнего уюта: большая открытая гостиная комната в морском стиле с синими стенами, паркетным полом среднего тона, мультимедийным центром, бежевым полом и кессонным потолком

Condo Remodeling in Westwood CA
На фото: маленькая изолированная гостиная комната в современном стиле с мраморным полом, двусторонним камином, фасадом камина из камня, бежевым полом, кессонным потолком и обоями на стенах для на участке и в саду
На фото: маленькая изолированная гостиная комната в современном стиле с мраморным полом, двусторонним камином, фасадом камина из камня, бежевым полом, кессонным потолком и обоями на стенах для на участке и в саду

The perfect living room set up for everyday living and hosting friends and family. The soothing color pallet of ivory, beige, and biscuit exuberates the sense of cozy and warmth.
The larger than life glass window openings overlooking the garden and swimming pool view allows sunshine flooding through the space and makes for the perfect evening sunset view.
The long passage with an earthy veneer ceiling design leads the way to all the spaces of the home. The wall paneling design with diffused LED strips lights makes for the perfect ambient lighting set for a cozy movie night.

Пример оригинального дизайна: большая открытая гостиная комната в стиле неоклассика (современная классика) с белыми стенами, светлым паркетным полом, стандартным камином, фасадом камина из камня, телевизором на стене, бежевым полом, кессонным потолком и стенами из вагонки

A soaring two story ceiling and contemporary double sided fireplace already make us drool. The vertical use of the tile on the chimney draws the eye up. We added plenty of seating making this the perfect spot for entertaining.

This Italian Masterpiece features a beautifully decorated living room with neutral tones. A beige sectional sofa sits in the center facing the built-in fireplace. A crystal chandelier hangs from the custom coffered ceiling.

La rénovation de cet appartement familial en bord de mer fût un beau challenge relevé en 8 mois seulement !
L'enjeu était d'offrir un bon coup de frais et plus de fonctionnalité à cet intérieur restés dans les années 70. Adieu les carrelages colorées, tapisseries et petites pièces cloisonnés.
Nous avons revus entièrement le plan en ajoutant à ce T2 un coin nuit supplémentaire et une belle pièce de vie donnant directement sur la terrasse : idéal pour les vacances !
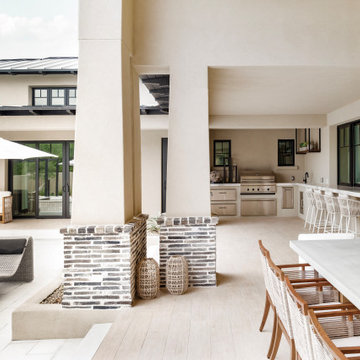
На фото: большая открытая комната для игр в стиле неоклассика (современная классика) с белыми стенами, светлым паркетным полом, стандартным камином, фасадом камина из камня, телевизором на стене, бежевым полом, кессонным потолком и панелями на части стены

This large gated estate includes one of the original Ross cottages that served as a summer home for people escaping San Francisco's fog. We took the main residence built in 1941 and updated it to the current standards of 2020 while keeping the cottage as a guest house. A massive remodel in 1995 created a classic white kitchen. To add color and whimsy, we installed window treatments fabricated from a Josef Frank citrus print combined with modern furnishings. Throughout the interiors, foliate and floral patterned fabrics and wall coverings blur the inside and outside worlds.
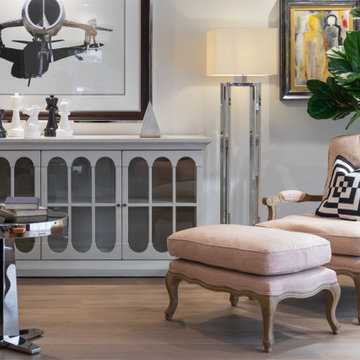
COUNTRY HOUSE INTERIOR DESIGN PROJECT
We were thrilled to be asked to provide our full interior design service for this luxury new-build country house, deep in the heart of the Lincolnshire hills.
Our client approached us as soon as his offer had been accepted on the property – the year before it was due to be finished. This was ideal, as it meant we could be involved in some important decisions regarding the interior architecture. Most importantly, we were able to input into the design of the kitchen and the state-of-the-art lighting and automation system.
This beautiful country house now boasts an ambitious, eclectic array of design styles and flavours. Some of the rooms are intended to be more neutral and practical for every-day use. While in other areas, Tim has injected plenty of drama through his signature use of colour, statement pieces and glamorous artwork.
FORMULATING THE DESIGN BRIEF
At the initial briefing stage, our client came to the table with a head full of ideas. Potential themes and styles to incorporate – thoughts on how each room might look and feel. As always, Tim listened closely. Ideas were brainstormed and explored; requirements carefully talked through. Tim then formulated a tight brief for us all to agree on before embarking on the designs.
METROPOLIS MEETS RADIO GAGA GRANDEUR
Two areas of special importance to our client were the grand, double-height entrance hall and the formal drawing room. The brief we settled on for the hall was Metropolis – Battersea Power Station – Radio Gaga Grandeur. And for the drawing room: James Bond’s drawing room where French antiques meet strong, metallic engineered Art Deco pieces. The other rooms had equally stimulating design briefs, which Tim and his team responded to with the same level of enthusiasm.

The focus wall is designed with lighted shelving and a linear electric fireplace. It includes popular shiplap behind the flat screen tv. The custom molding is the crowning touch. The mirror in the dining room was also created to reflect all the beautiful things
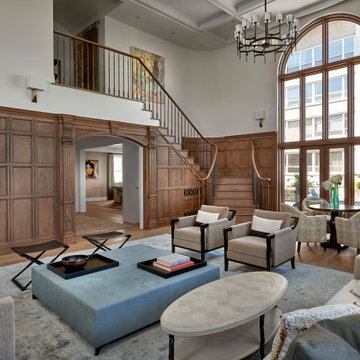
Идея дизайна: огромная гостиная комната в стиле неоклассика (современная классика) с светлым паркетным полом, кессонным потолком, панелями на части стены, деревянными стенами, белыми стенами и бежевым полом
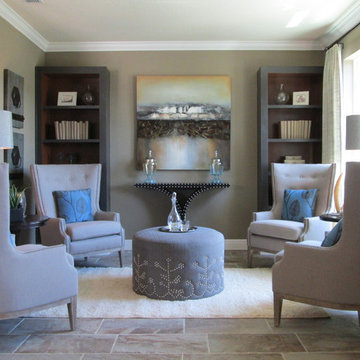
This sitting room was designed to sit and read a good book while enjoying a glass of wine after a long day of work! In addition, we have bookcases flanked on both sides for storage and symmetry within the space.
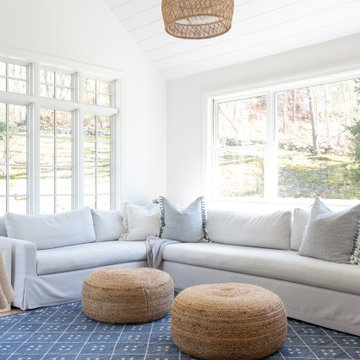
Источник вдохновения для домашнего уюта: большая открытая гостиная комната в морском стиле с белыми стенами, светлым паркетным полом, стандартным камином, фасадом камина из бетона, телевизором на стене, бежевым полом, кессонным потолком и стенами из вагонки
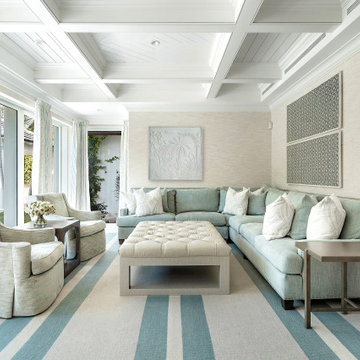
Стильный дизайн: огромная открытая гостиная комната в морском стиле с бежевыми стенами, бежевым полом, кессонным потолком и обоями на стенах - последний тренд

The living room at our Crouch End apartment project, creating a chic, cosy space to relax and entertain. A soft powder blue adorns the walls in a room that is flooded with natural light. Brass clad shelves bring a considered attention to detail, with contemporary fixtures contrasted with a traditional sofa shape.
Гостиная комната с бежевым полом и кессонным потолком – фото дизайна интерьера
2