Гостиная комната с белыми стенами и фасадом камина из кирпича – фото дизайна интерьера
Сортировать:
Бюджет
Сортировать:Популярное за сегодня
161 - 180 из 9 680 фото
1 из 3
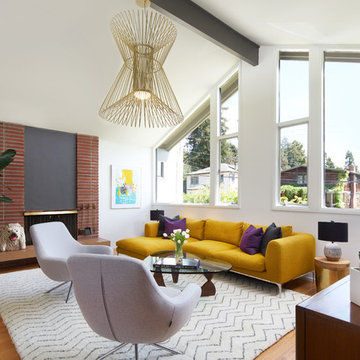
Mark Compton
Источник вдохновения для домашнего уюта: большая парадная, открытая гостиная комната в стиле ретро с белыми стенами, стандартным камином, фасадом камина из кирпича, светлым паркетным полом и бежевым полом без телевизора
Источник вдохновения для домашнего уюта: большая парадная, открытая гостиная комната в стиле ретро с белыми стенами, стандартным камином, фасадом камина из кирпича, светлым паркетным полом и бежевым полом без телевизора
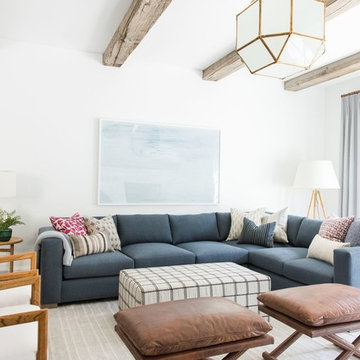
Shop the Look, See the Photo Tour here: https://www.studio-mcgee.com/studioblog/2018/4/3/calabasas-remodel-living-room-reveal?rq=Calabasas%20Remodel
Watch the Webisode: https://www.studio-mcgee.com/studioblog/2018/4/3/calabasas-remodel-living-room-2-webisode?rq=Calabasas%20Remodel
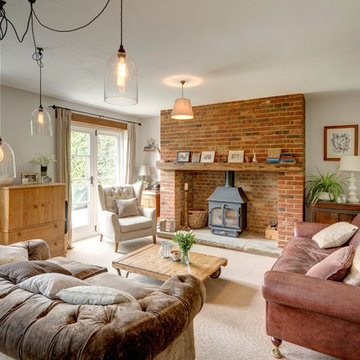
Свежая идея для дизайна: изолированная гостиная комната в стиле кантри с ковровым покрытием, фасадом камина из кирпича, отдельно стоящим телевизором, бежевым полом, белыми стенами и печью-буржуйкой - отличное фото интерьера
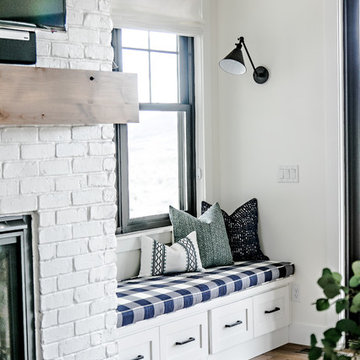
Идея дизайна: парадная, открытая гостиная комната среднего размера в стиле кантри с белыми стенами, паркетным полом среднего тона, стандартным камином, фасадом камина из кирпича, телевизором на стене и коричневым полом
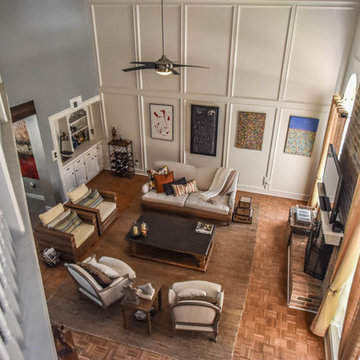
This Houston kitchen remodel turned an outdated bachelor pad into a contemporary dream fit for newlyweds.
The client wanted a contemporary, somewhat commercial look, but also something homey with a comfy, family feel. And they couldn't go too contemporary, since the style of the home is so traditional.
The clean, contemporary, white-black-and-grey color scheme is just the beginning of this transformation from the previous kitchen,
The revamped 20-by-15-foot kitchen and adjoining dining area also features new stainless steel appliances by Maytag, lighting and furnishings by Restoration Hardware and countertops in white Carrara marble and Absolute Black honed granite.
The paneled oak cabinets are now painted a crisp, bright white and finished off with polished nickel pulls. The center island is now a cool grey a few shades darker than the warm grey on the walls. On top of the grey on the new sheetrock, previously covered in a camel-colored textured paint, is Sherwin Williams' Faux Impressions sparkly "Striae Quartz Stone."
Ho-hum 12-inch ceramic floor tiles with a western motif border have been replaced with grey tile "planks" resembling distressed wood. An oak-paneled flush-mount light fixture has given way to recessed lights and barn pendant lamps in oil rubbed bronze from Restoration Hardware. And the section housing clunky upper and lower banks of cabinets between the kitchen an dining area now has a sleek counter-turned-table with custom-milled legs.
At first, the client wanted to open up that section altogether, but then realized they needed more counter space. The table - a continuation of the granite countertop - was the perfect solution. Plus, it offered space for extra seating.
The black, high-back and low-back bar stools are also from Restoration Hardware - as is the new round chandelier and the dining table over which it hangs.
Outdoor Homescapes of Houston also took out a wall between the kitchen and living room and remodeled the adjoining living room as well. A decorative cedar beam stained Minwax Jacobean now spans the ceiling where the wall once stood.
The oak paneling and stairway railings in the living room, meanwhile, also got a coat of white paint and new window treatments and light fixtures from Restoration Hardware. Staining the top handrailing with the same Jacobean dark stain, however, boosted the new contemporary look even more.
The outdoor living space also got a revamp, with a new patio ceiling also stained Jacobean and new outdoor furniture and outdoor area rug from Restoration Hardware. The furniture is from the Klismos collection, in weathered zinc, with Sunbrella fabric in the color "Smoke."
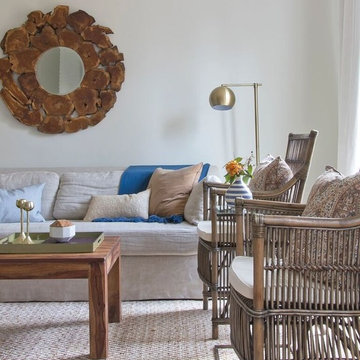
Jennifer Kesler Photography
Источник вдохновения для домашнего уюта: открытая гостиная комната среднего размера в стиле неоклассика (современная классика) с белыми стенами, светлым паркетным полом, стандартным камином, фасадом камина из кирпича и телевизором на стене
Источник вдохновения для домашнего уюта: открытая гостиная комната среднего размера в стиле неоклассика (современная классика) с белыми стенами, светлым паркетным полом, стандартным камином, фасадом камина из кирпича и телевизором на стене
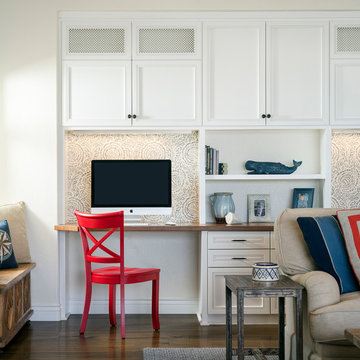
Chipper Hatter
Идея дизайна: большая парадная, открытая гостиная комната в морском стиле с белыми стенами, темным паркетным полом, стандартным камином и фасадом камина из кирпича без телевизора
Идея дизайна: большая парадная, открытая гостиная комната в морском стиле с белыми стенами, темным паркетным полом, стандартным камином и фасадом камина из кирпича без телевизора
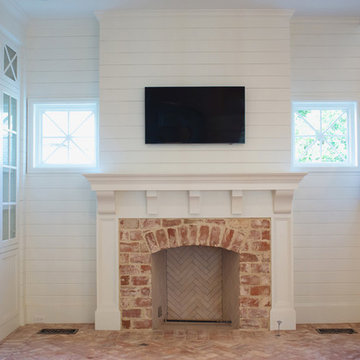
Пример оригинального дизайна: парадная, изолированная гостиная комната среднего размера в классическом стиле с белыми стенами, кирпичным полом, стандартным камином, фасадом камина из кирпича, телевизором на стене и розовым полом
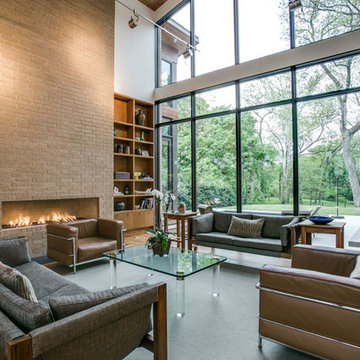
На фото: большая открытая гостиная комната в современном стиле с белыми стенами, светлым паркетным полом, горизонтальным камином и фасадом камина из кирпича
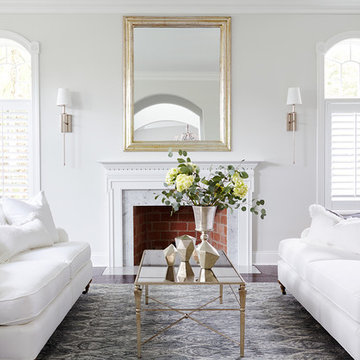
Interiors by SHOPHOUSE Design
Kyle Born Photography
Идея дизайна: парадная гостиная комната в классическом стиле с белыми стенами, стандартным камином, фасадом камина из кирпича и темным паркетным полом без телевизора
Идея дизайна: парадная гостиная комната в классическом стиле с белыми стенами, стандартным камином, фасадом камина из кирпича и темным паркетным полом без телевизора
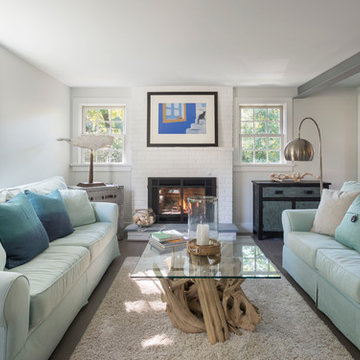
A successful design build project by Red House. This home underwent a complete interior and exterior renovation including a shed dormer addition on the rear. All new finishes, windows, cabinets, insulation, and mechanical systems. Photo by Nat Rea
Instagram: @redhousedesignbuild
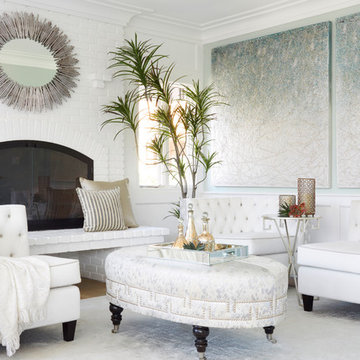
Zeke Ruelas Photography
На фото: парадная, изолированная гостиная комната среднего размера в морском стиле с белыми стенами, стандартным камином, фасадом камина из кирпича, светлым паркетным полом и коричневым полом без телевизора
На фото: парадная, изолированная гостиная комната среднего размера в морском стиле с белыми стенами, стандартным камином, фасадом камина из кирпича, светлым паркетным полом и коричневым полом без телевизора
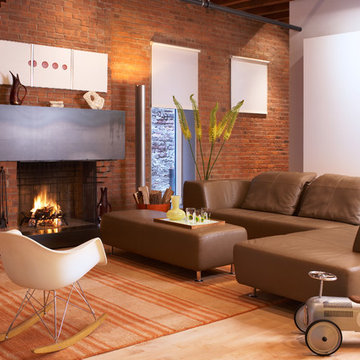
Свежая идея для дизайна: гостиная комната среднего размера в стиле лофт с белыми стенами, светлым паркетным полом, стандартным камином и фасадом камина из кирпича - отличное фото интерьера
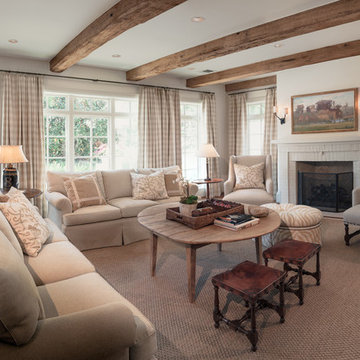
The room was to narrow to photograph in its entirety so I made three images across the top and three images across the bottom of the scene and stitched these together in Autopano Giga.
Copyright Carl Mayfield Photography
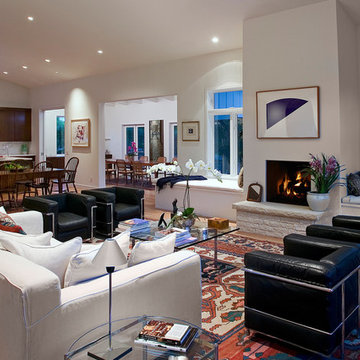
На фото: открытая гостиная комната:: освещение в современном стиле с белыми стенами, подвесным камином и фасадом камина из кирпича
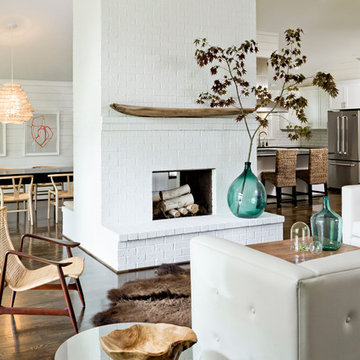
Стильный дизайн: открытая гостиная комната в современном стиле с белыми стенами, двусторонним камином и фасадом камина из кирпича - последний тренд
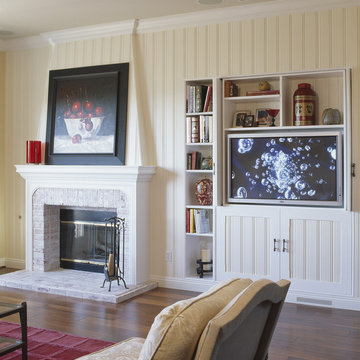
This is an "after" photo of the new family room wall. The original firebox was moved closer to the floor. The mantle and hearth are new as is the media cabinet. The new fireplace surround and cabinetry reflect an entirely new aesthetic for the home (see before picture).

What started as a kitchen and two-bathroom remodel evolved into a full home renovation plus conversion of the downstairs unfinished basement into a permitted first story addition, complete with family room, guest suite, mudroom, and a new front entrance. We married the midcentury modern architecture with vintage, eclectic details and thoughtful materials.
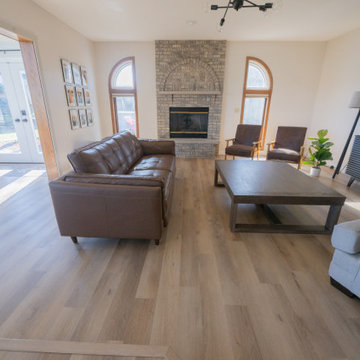
Inspired by sandy shorelines on the California coast, this beachy blonde vinyl floor brings just the right amount of variation to each room. With the Modin Collection, we have raised the bar on luxury vinyl plank. The result is a new standard in resilient flooring. Modin offers true embossed in register texture, a low sheen level, a rigid SPC core, an industry-leading wear layer, and so much more.

The living room, styled by the clients, reflects their eclectic tastes and complements the architectural elements.
Пример оригинального дизайна: большая гостиная комната в современном стиле с белыми стенами, светлым паркетным полом, печью-буржуйкой, фасадом камина из кирпича, бежевым полом, балками на потолке и кирпичными стенами
Пример оригинального дизайна: большая гостиная комната в современном стиле с белыми стенами, светлым паркетным полом, печью-буржуйкой, фасадом камина из кирпича, бежевым полом, балками на потолке и кирпичными стенами
Гостиная комната с белыми стенами и фасадом камина из кирпича – фото дизайна интерьера
9