Гостиная комната с белыми стенами и акцентной стеной – фото дизайна интерьера
Сортировать:Популярное за сегодня
81 - 100 из 887 фото
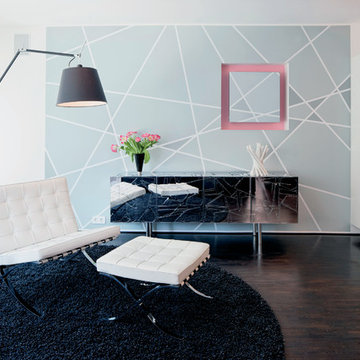
Modern oder klassisch, schlicht oder exzentrisch, elegant oder chaotisch - ganz gleich wie man wohnt, die Artemide Tolomeo Mega Bodenleuchte bringt perfektes Licht in den Wohnraum und erhellt genau das, was gerade im Fokus steht. Dabei fügt sie sich perfekt in jeden Einrichtungsstil ein.
www.artemide.de
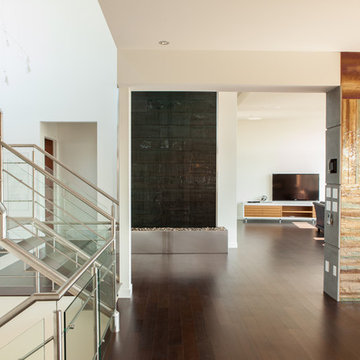
©2012 Jens Gerbitz
www.seeing256.com
Источник вдохновения для домашнего уюта: гостиная комната в стиле модернизм с белыми стенами, телевизором на стене и акцентной стеной
Источник вдохновения для домашнего уюта: гостиная комната в стиле модернизм с белыми стенами, телевизором на стене и акцентной стеной

Идея дизайна: большая парадная, изолированная гостиная комната в современном стиле с светлым паркетным полом, фасадом камина из камня, телевизором на стене, бежевым полом, панелями на части стены, акцентной стеной, белыми стенами и стандартным камином
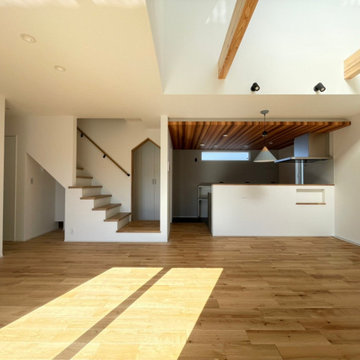
Идея дизайна: парадная, открытая гостиная комната среднего размера в скандинавском стиле с белыми стенами, полом из винила, отдельно стоящим телевизором, черным полом, потолком с обоями, обоями на стенах и акцентной стеной
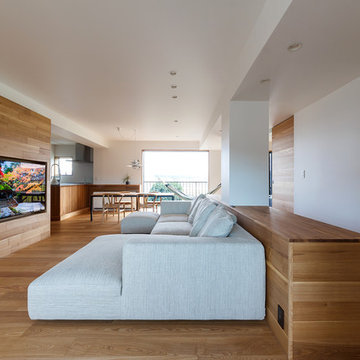
re.haus-tn / photo by 山根徹也
Свежая идея для дизайна: гостиная комната в современном стиле с белыми стенами, паркетным полом среднего тона, телевизором на стене, коричневым полом и акцентной стеной - отличное фото интерьера
Свежая идея для дизайна: гостиная комната в современном стиле с белыми стенами, паркетным полом среднего тона, телевизором на стене, коричневым полом и акцентной стеной - отличное фото интерьера

Upstairs living area complete with wall mounted TV, under-lit floating shelves, fireplace, and a built-in desk
Идея дизайна: большая гостиная комната в современном стиле с белыми стенами, светлым паркетным полом, горизонтальным камином, телевизором на стене, фасадом камина из камня и акцентной стеной
Идея дизайна: большая гостиная комната в современном стиле с белыми стенами, светлым паркетным полом, горизонтальным камином, телевизором на стене, фасадом камина из камня и акцентной стеной

Juliet Murphy Photography
Свежая идея для дизайна: огромная гостиная комната в современном стиле с белыми стенами, с книжными шкафами и полками, светлым паркетным полом, мультимедийным центром, бежевым полом и акцентной стеной без камина - отличное фото интерьера
Свежая идея для дизайна: огромная гостиная комната в современном стиле с белыми стенами, с книжными шкафами и полками, светлым паркетным полом, мультимедийным центром, бежевым полом и акцентной стеной без камина - отличное фото интерьера
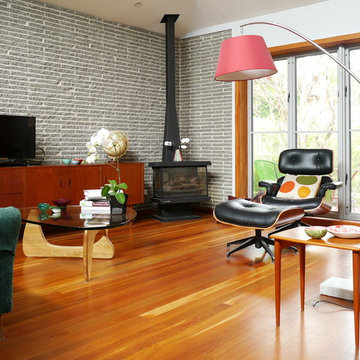
Photographer - Kate Hansen
Идея дизайна: гостиная комната в стиле ретро с белыми стенами, паркетным полом среднего тона, печью-буржуйкой, отдельно стоящим телевизором и акцентной стеной
Идея дизайна: гостиная комната в стиле ретро с белыми стенами, паркетным полом среднего тона, печью-буржуйкой, отдельно стоящим телевизором и акцентной стеной

Идея дизайна: огромная парадная, открытая гостиная комната с белыми стенами, полом из фанеры, телевизором на стене, коричневым полом, многоуровневым потолком, обоями на стенах и акцентной стеной
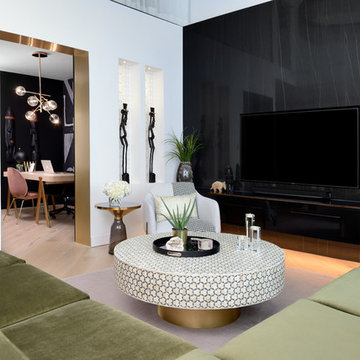
Views to the main floor office. We went with a black and gold theme with pops of colour. The gold archway to the office creates a grand entry. We built two accent niches for african sculptures and a new build out for extra storage and beautiful stone. We finished off the place with lucite details like the candles and railing.

Barry Grossman Photography
На фото: открытая гостиная комната в современном стиле с белыми стенами, телевизором на стене, белым полом и акцентной стеной без камина
На фото: открытая гостиная комната в современном стиле с белыми стенами, телевизором на стене, белым полом и акцентной стеной без камина

Klopf Architecture and Outer space Landscape Architects designed a new warm, modern, open, indoor-outdoor home in Los Altos, California. Inspired by mid-century modern homes but looking for something completely new and custom, the owners, a couple with two children, bought an older ranch style home with the intention of replacing it.
Created on a grid, the house is designed to be at rest with differentiated spaces for activities; living, playing, cooking, dining and a piano space. The low-sloping gable roof over the great room brings a grand feeling to the space. The clerestory windows at the high sloping roof make the grand space light and airy.
Upon entering the house, an open atrium entry in the middle of the house provides light and nature to the great room. The Heath tile wall at the back of the atrium blocks direct view of the rear yard from the entry door for privacy.
The bedrooms, bathrooms, play room and the sitting room are under flat wing-like roofs that balance on either side of the low sloping gable roof of the main space. Large sliding glass panels and pocketing glass doors foster openness to the front and back yards. In the front there is a fenced-in play space connected to the play room, creating an indoor-outdoor play space that could change in use over the years. The play room can also be closed off from the great room with a large pocketing door. In the rear, everything opens up to a deck overlooking a pool where the family can come together outdoors.
Wood siding travels from exterior to interior, accentuating the indoor-outdoor nature of the house. Where the exterior siding doesn’t come inside, a palette of white oak floors, white walls, walnut cabinetry, and dark window frames ties all the spaces together to create a uniform feeling and flow throughout the house. The custom cabinetry matches the minimal joinery of the rest of the house, a trim-less, minimal appearance. Wood siding was mitered in the corners, including where siding meets the interior drywall. Wall materials were held up off the floor with a minimal reveal. This tight detailing gives a sense of cleanliness to the house.
The garage door of the house is completely flush and of the same material as the garage wall, de-emphasizing the garage door and making the street presentation of the house kinder to the neighborhood.
The house is akin to a custom, modern-day Eichler home in many ways. Inspired by mid-century modern homes with today’s materials, approaches, standards, and technologies. The goals were to create an indoor-outdoor home that was energy-efficient, light and flexible for young children to grow. This 3,000 square foot, 3 bedroom, 2.5 bathroom new house is located in Los Altos in the heart of the Silicon Valley.
Klopf Architecture Project Team: John Klopf, AIA, and Chuang-Ming Liu
Landscape Architect: Outer space Landscape Architects
Structural Engineer: ZFA Structural Engineers
Staging: Da Lusso Design
Photography ©2018 Mariko Reed
Location: Los Altos, CA
Year completed: 2017
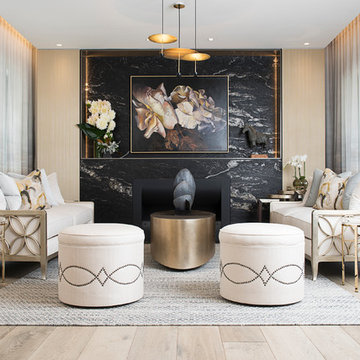
На фото: парадная, изолированная гостиная комната в стиле неоклассика (современная классика) с белыми стенами, светлым паркетным полом, стандартным камином, фасадом камина из камня, бежевым полом и акцентной стеной
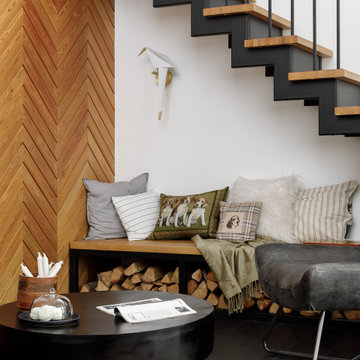
Идея дизайна: открытая гостиная комната среднего размера, в белых тонах с отделкой деревом в скандинавском стиле с с книжными шкафами и полками, белыми стенами, полом из керамогранита, стандартным камином, фасадом камина из металла, черным полом, балками на потолке, стенами из вагонки и акцентной стеной без телевизора
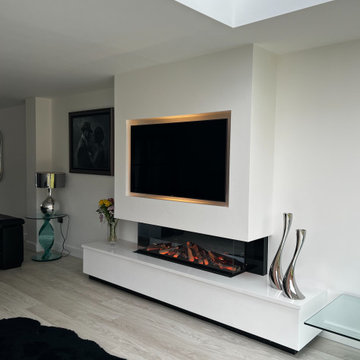
This media wall installed by our team features an electric fire, Quartz top and polished granite panels. We can take care of your whole project, from conception of the design through to fully certified installation. Begin the process to your own Exceptional Fire by contacting us.
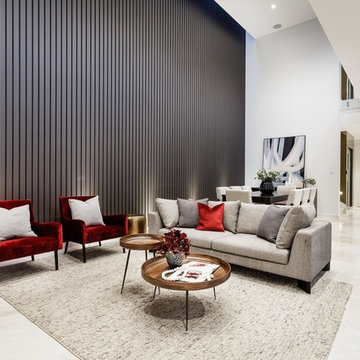
Di Vincenzo Constructions
Стильный дизайн: парадная, двухуровневая гостиная комната среднего размера в современном стиле с белыми стенами, бежевым полом и акцентной стеной - последний тренд
Стильный дизайн: парадная, двухуровневая гостиная комната среднего размера в современном стиле с белыми стенами, бежевым полом и акцентной стеной - последний тренд
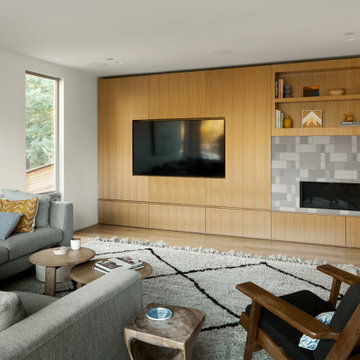
White oak panelling and cabinetry, clay tile accent for fireplace
Пример оригинального дизайна: огромная открытая гостиная комната в стиле ретро с белыми стенами, паркетным полом среднего тона, горизонтальным камином, фасадом камина из плитки и акцентной стеной
Пример оригинального дизайна: огромная открытая гостиная комната в стиле ретро с белыми стенами, паркетным полом среднего тона, горизонтальным камином, фасадом камина из плитки и акцентной стеной
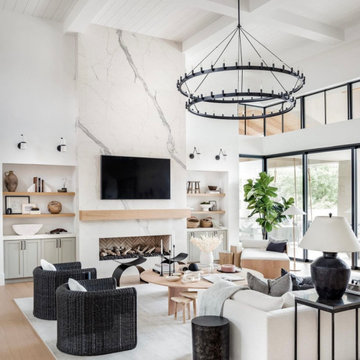
Источник вдохновения для домашнего уюта: большая парадная, открытая гостиная комната в белых тонах с отделкой деревом с белыми стенами, светлым паркетным полом, стандартным камином, фасадом камина из камня, телевизором на стене, коричневым полом, кессонным потолком и акцентной стеной
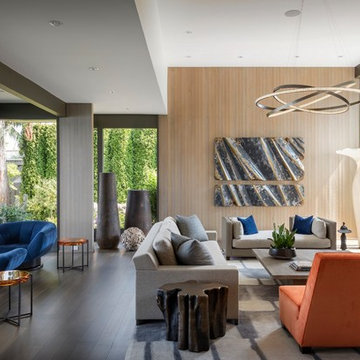
Aaron Leitz
Свежая идея для дизайна: гостиная комната в современном стиле с белыми стенами, темным паркетным полом, стандартным камином, телевизором на стене, коричневым полом и акцентной стеной - отличное фото интерьера
Свежая идея для дизайна: гостиная комната в современном стиле с белыми стенами, темным паркетным полом, стандартным камином, телевизором на стене, коричневым полом и акцентной стеной - отличное фото интерьера
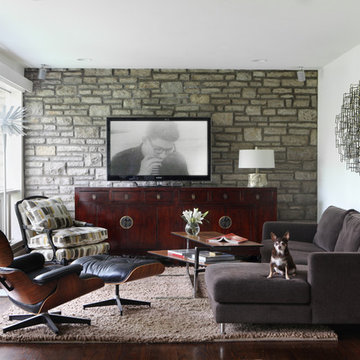
Cure Design Group (636) 294-2343 https://curedesigngroup.com/
Mid Century Modern Masterpiece was featured by At Home Magazine. Restoring the original architecture and unveiling style and sophistication. This living space is cohesive and cozy, neutral colors and textures cooridinate with the stone exterior wall. The juxtaposition of old and new.
Гостиная комната с белыми стенами и акцентной стеной – фото дизайна интерьера
5