Гостиная комната с белыми стенами – фото дизайна интерьера с высоким бюджетом
Сортировать:
Бюджет
Сортировать:Популярное за сегодня
81 - 100 из 55 309 фото
1 из 3
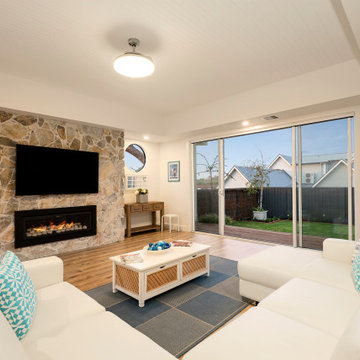
Beautifully styled open plan living at its finest. High panelled ceilings framed by bulkheads with built in lighting. Feature pebble surround for the gas fireplace. Minimal coastal styling with stacker doors leading to large outdoor decking.

Custom joinery was designed and installed in the living spaces of this modern 4 bedroom residence, to maximise its private outdoor spaces to the front and rear of the house and provide a private open space for indoor/outdoor living.
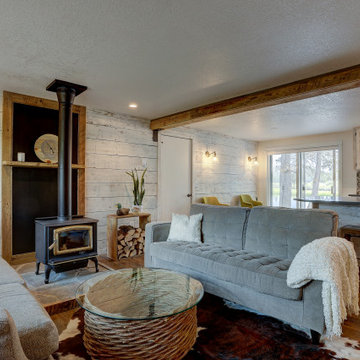
Beautiful Living Room with white washed ship lap barn wood walls. The wood stove fireplace has a stone hearth and painted black steel fire place surround, picture framed in rustic barn wood. A custom fire wood box stands beside. A custom made box beam is made to visually separate the living room and entry way spaces from the kitchen and dining room area. The box beam has large black painted, steel L-brackets holding it up. Pergo Laminate Floors decorated with a cowhide rug

This elegant Great Room celing is a T&G material that was custom stained, with wood beams to match. The custom made fireplace is surrounded by Full Bed Limestone. The hardwood Floors are imported from Europe

Пример оригинального дизайна: открытая гостиная комната среднего размера в современном стиле с мраморным полом, фасадом камина из дерева, белым полом, белыми стенами, горизонтальным камином и мультимедийным центром
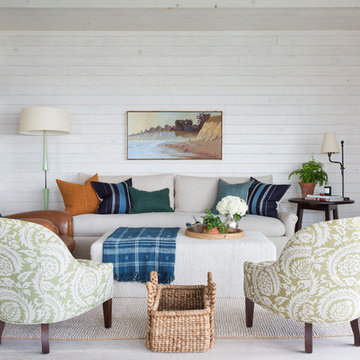
На фото: открытая гостиная комната среднего размера в морском стиле с стандартным камином, фасадом камина из кирпича, белыми стенами, светлым паркетным полом, телевизором на стене и бежевым полом
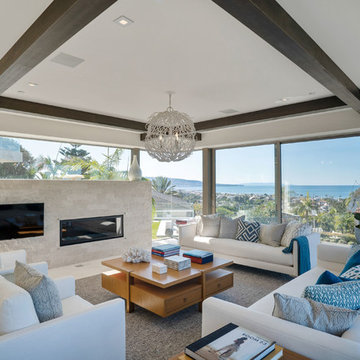
Свежая идея для дизайна: большая парадная, изолированная гостиная комната в современном стиле с белыми стенами, полом из травертина, стандартным камином, фасадом камина из камня и белым полом - отличное фото интерьера

The down-to-earth interiors in this Austin home are filled with attractive textures, colors, and wallpapers.
Project designed by Sara Barney’s Austin interior design studio BANDD DESIGN. They serve the entire Austin area and its surrounding towns, with an emphasis on Round Rock, Lake Travis, West Lake Hills, and Tarrytown.
For more about BANDD DESIGN, click here: https://bandddesign.com/
To learn more about this project, click here:
https://bandddesign.com/austin-camelot-interior-design/

Living room with fireplace, built-in shelves, and furniture.
Photographer: Rob Karosis
Пример оригинального дизайна: большая изолированная гостиная комната в стиле кантри с белыми стенами, стандартным камином, фасадом камина из камня, телевизором на стене, темным паркетным полом и черным полом
Пример оригинального дизайна: большая изолированная гостиная комната в стиле кантри с белыми стенами, стандартным камином, фасадом камина из камня, телевизором на стене, темным паркетным полом и черным полом
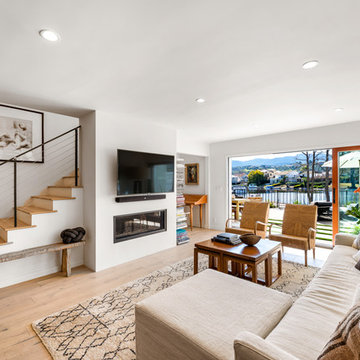
Our client had been living in her beautiful lakeside retreat for about 3 years. All around were stunning views of the lake and mountains, but the view from inside was minimal. It felt dark and closed off from the gorgeous waterfront mere feet away. She desired a bigger kitchen, natural light, and a contemporary look. Referred to JRP by a subcontractor our client walked into the showroom one day, took one look at the modern kitchen in our design center, and was inspired!
After talking about the frustrations of dark spaces and limitations when entertaining groups of friends, the homeowner and the JRP design team emerged with a new vision. Two walls between the living room and kitchen would be eliminated and structural revisions were needed for a common wall shared a wall with a neighbor. With the wall removals and the addition of multiple slider doors, the main level now has an open layout.
Everything in the home went from dark to luminous as sunlight could now bounce off white walls to illuminate both spaces. Our aim was to create a beautiful modern kitchen which fused the necessities of a functional space with the elegant form of the contemporary aesthetic. The kitchen playfully mixes frameless white upper with horizontal grain oak lower cabinets and a fun diagonal white tile backsplash. Gorgeous grey Cambria quartz with white veining meets them both in the middle. The large island with integrated barstool area makes it functional and a great entertaining space.
The master bedroom received a mini facelift as well. White never fails to give your bedroom a timeless look. The beautiful, bright marble shower shows what's possible when mixing tile shape, size, and color. The marble mosaic tiles in the shower pan are especially bold paired with black matte plumbing fixtures and gives the shower a striking visual.
Layers, light, consistent intention, and fun! - paired with beautiful, unique designs and a personal touch created this beautiful home that does not go unnoticed.
PROJECT DETAILS:
• Style: Contemporary
• Colors: Neutrals
• Countertops: Cambria Quartz, Luxury Series, Queen Anne
• Kitchen Cabinets: Slab, Overlay Frameless
Uppers: Blanco
Base: Horizontal Grain Oak
• Hardware/Plumbing Fixture Finish: Kitchen – Stainless Steel
• Lighting Fixtures:
• Flooring:
Hardwood: Siberian Oak with Fossil Stone finish
• Tile/Backsplash:
Kitchen Backsplash: White/Clear Glass
Master Bath Floor: Ann Sacks Benton Mosaics Marble
Master Bath Surround: Ann Sacks White Thassos Marble
Photographer: Andrew – Open House VC
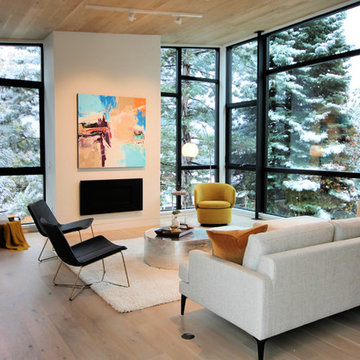
Home Staging & Interior Styling: Property Staging Services
На фото: парадная, открытая гостиная комната среднего размера в современном стиле с белыми стенами, светлым паркетным полом, стандартным камином и бежевым полом без телевизора
На фото: парадная, открытая гостиная комната среднего размера в современном стиле с белыми стенами, светлым паркетным полом, стандартным камином и бежевым полом без телевизора
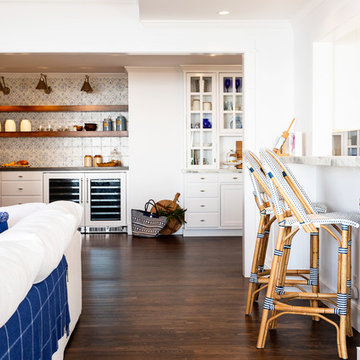
We made some small structural changes and then used coastal inspired decor to best complement the beautiful sea views this Laguna Beach home has to offer.
Project designed by Courtney Thomas Design in La Cañada. Serving Pasadena, Glendale, Monrovia, San Marino, Sierra Madre, South Pasadena, and Altadena.
For more about Courtney Thomas Design, click here: https://www.courtneythomasdesign.com/

Family Room with fireplace, built-in TV, and white cabinetry
Источник вдохновения для домашнего уюта: большая гостиная комната в стиле неоклассика (современная классика) с белыми стенами, темным паркетным полом, стандартным камином, фасадом камина из камня, телевизором на стене и ковром на полу
Источник вдохновения для домашнего уюта: большая гостиная комната в стиле неоклассика (современная классика) с белыми стенами, темным паркетным полом, стандартным камином, фасадом камина из камня, телевизором на стене и ковром на полу
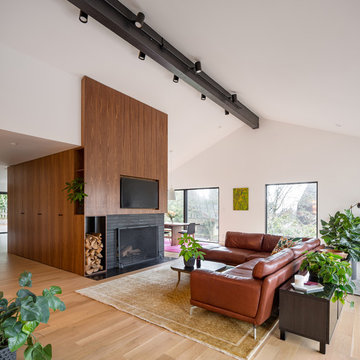
Josh Partee
Идея дизайна: открытая гостиная комната среднего размера в стиле ретро с с книжными шкафами и полками, белыми стенами, светлым паркетным полом, стандартным камином и фасадом камина из дерева
Идея дизайна: открытая гостиная комната среднего размера в стиле ретро с с книжными шкафами и полками, белыми стенами, светлым паркетным полом, стандартным камином и фасадом камина из дерева

На фото: большая открытая гостиная комната в современном стиле с белыми стенами, светлым паркетным полом, стандартным камином, фасадом камина из металла, телевизором на стене и бежевым полом с
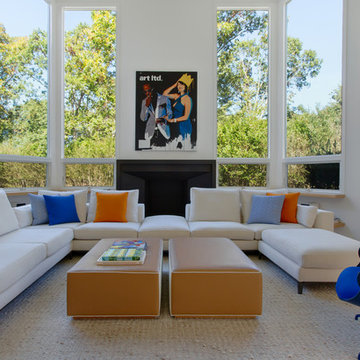
Colorful decorative elements against the background of the snow white walls and ceiling really look great! When entering the living room, you sense a magic atmosphere created with the help of a few unusual paintings by contemporary artists.
The colors of the furniture pieces blend fine with both all the snow white surfaces and floor. As you can see in this photo, the soft transition of these colors adds some warmth to the interior of the living room.
This well-designed living room is a fruit of our interior designers’ work. The work was greatly appreciated by the owners of this facility. If your home needs changes, be sure to contact our managers and find out more about the interior design service we provide

Patrick Barta Photography
На фото: открытая гостиная комната среднего размера в классическом стиле с белыми стенами, стандартным камином, фасадом камина из камня, телевизором на стене, паркетным полом среднего тона и коричневым полом с
На фото: открытая гостиная комната среднего размера в классическом стиле с белыми стенами, стандартным камином, фасадом камина из камня, телевизором на стене, паркетным полом среднего тона и коричневым полом с

Burton Photography
Идея дизайна: большая открытая гостиная комната:: освещение в стиле рустика с фасадом камина из камня, белыми стенами, стандартным камином, телевизором на стене и ковром на полу
Идея дизайна: большая открытая гостиная комната:: освещение в стиле рустика с фасадом камина из камня, белыми стенами, стандартным камином, телевизором на стене и ковром на полу

Стильный дизайн: маленькая двухуровневая гостиная комната:: освещение в стиле лофт с с книжными шкафами и полками, белыми стенами, бетонным полом, скрытым телевизором и белым полом без камина для на участке и в саду - последний тренд

A rustic and cozy living room highlighted by a large stone fireplace built from stones found on the property. Reclaimed rustic barn timbers create ceiling coffers and the fireplace mantle.
Гостиная комната с белыми стенами – фото дизайна интерьера с высоким бюджетом
5