Гостиная комната:: освещение с угловым камином – фото дизайна интерьера
Сортировать:
Бюджет
Сортировать:Популярное за сегодня
61 - 80 из 113 фото
1 из 3
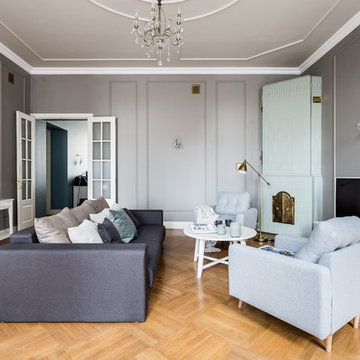
Свежая идея для дизайна: парадная, изолированная гостиная комната:: освещение в стиле неоклассика (современная классика) с серыми стенами, паркетным полом среднего тона, угловым камином, отдельно стоящим телевизором и коричневым полом - отличное фото интерьера
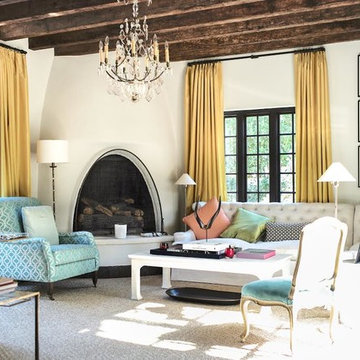
Photo: Murphy Mears Architects | KM
Стильный дизайн: парадная, изолированная гостиная комната среднего размера:: освещение в стиле фьюжн с белыми стенами, ковровым покрытием, угловым камином и фасадом камина из штукатурки без телевизора - последний тренд
Стильный дизайн: парадная, изолированная гостиная комната среднего размера:: освещение в стиле фьюжн с белыми стенами, ковровым покрытием, угловым камином и фасадом камина из штукатурки без телевизора - последний тренд
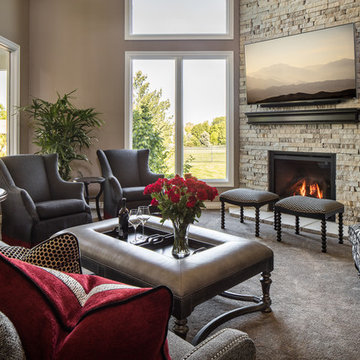
Our client has had a difficult time furnishing this space on their own because of two focal points and an awkward shape. The furniture they purchased at local retailers was both bulky and uncomfortable, and in turn, the room was rarely used.
After successfully completing their music room with us, our clients were ready to tackle their great room. The first step was to space plan out the room to see what the best options were for shapes and sizes of furniture. The next step was blending in the colors from the kitchen which is open to this space. We achieved this through fabrics, carpet and paint.
The fireplace was reconstructed with stacked stone and layered to the ceiling; we also designed and installed a custom mantel and installed a flat screen TV above. We painted the walls warm gray and installed a dense soft plush carpet that feels divine on the feet.
The ceiling fixtures are a central part of the space. Our clients loved the crystal droplets that hang gracefully from the main chandelier in the room.
The furniture was carefully selected for texture and colors. Red, black and silver are the prominent colors and blend well with the red and black cabinets in the surrounding rooms.
“I love, love, love it, thanks, it is absolutely perfect!” Was the message I received after the furnishings were installed.
Design Connection, Inc. provided – space planning, furniture, accessories, carpet and installation, painting, drywall repair, lighting and installation, stone and installation, design of the mantel and installation, and project management.
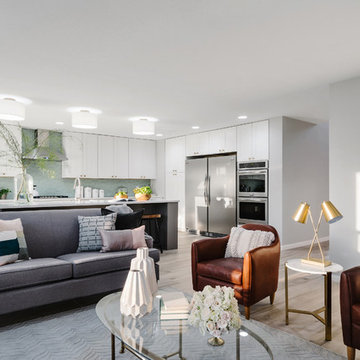
Свежая идея для дизайна: открытая гостиная комната среднего размера:: освещение в стиле модернизм с серыми стенами, полом из керамогранита, угловым камином, фасадом камина из камня и телевизором на стене - отличное фото интерьера
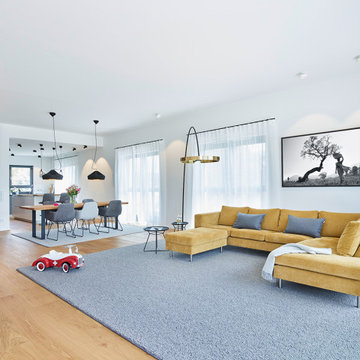
Im Vordergrund Sofa von BoConcept und Stehleuchte "Mito Largo" von Occhio auf " Odense II " von Bestwool Carpets
Стильный дизайн: огромная открытая, серо-белая гостиная комната:: освещение в современном стиле с белыми стенами, паркетным полом среднего тона, угловым камином, телевизором на стене и бежевым полом - последний тренд
Стильный дизайн: огромная открытая, серо-белая гостиная комната:: освещение в современном стиле с белыми стенами, паркетным полом среднего тона, угловым камином, телевизором на стене и бежевым полом - последний тренд
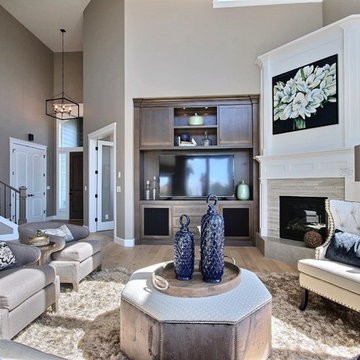
The Brahmin - in Ridgefield Washington by Cascade West Development Inc.
It has a very open and spacious feel the moment you walk in with the 2 story foyer and the 20’ ceilings throughout the Great room, but that is only the beginning! When you round the corner of the Great Room you will see a full 360 degree open kitchen that is designed with cooking and guests in mind….plenty of cabinets, plenty of seating, and plenty of counter to use for prep or use to serve food in a buffet format….you name it. It quite truly could be the place that gives birth to a new Master Chef in the making!
Cascade West Facebook: https://goo.gl/MCD2U1
Cascade West Website: https://goo.gl/XHm7Un
These photos, like many of ours, were taken by the good people of ExposioHDR - Portland, Or
Exposio Facebook: https://goo.gl/SpSvyo
Exposio Website: https://goo.gl/Cbm8Ya
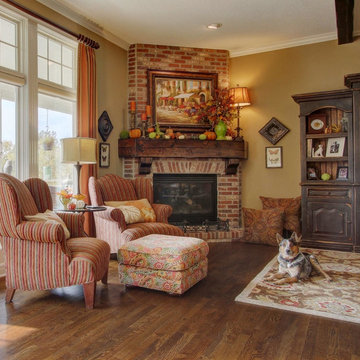
Пример оригинального дизайна: большая парадная, изолированная гостиная комната:: освещение в средиземноморском стиле с бежевыми стенами, темным паркетным полом, угловым камином, фасадом камина из кирпича и отдельно стоящим телевизором
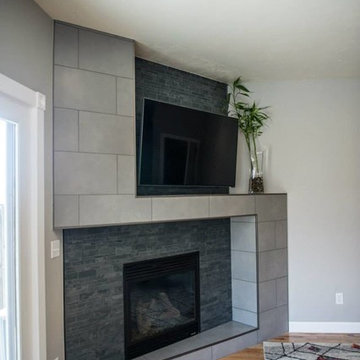
It's a wrap over at our Sloan's Lake fireplace remodel. We couldn't be more proud of this modern angular fireplace featuring a soft gray porcelain tile contrasted by the natural tones of a blue-green slate mosaic. Many thanks to the our daring clients and talented contractors!
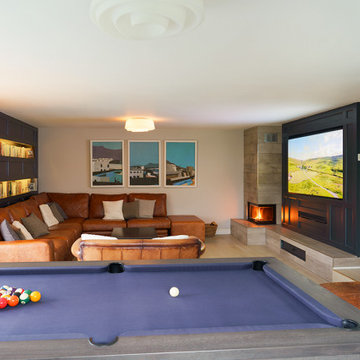
New extension project to create a TV and living space and games area with bespoke hand made hand painted cabinetry for built-in TV wall and lit bookcase with large made to measure leather corner sofa and pool table/dining table. New Scandinavian style corner woodburner. Bifolds leading out to new patio with outside seating and fire pit. All cabinetry in Farrow and Ball Railings and walls in Little Greene French Grey Mid.
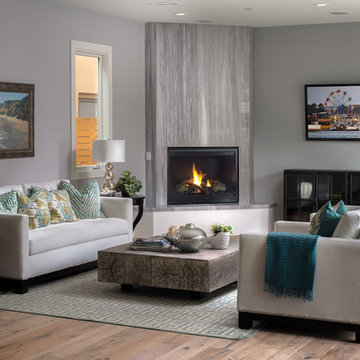
Ruhm Luxury Marketing
На фото: открытая гостиная комната:: освещение в современном стиле с серыми стенами, паркетным полом среднего тона, угловым камином, фасадом камина из камня и телевизором на стене с
На фото: открытая гостиная комната:: освещение в современном стиле с серыми стенами, паркетным полом среднего тона, угловым камином, фасадом камина из камня и телевизором на стене с
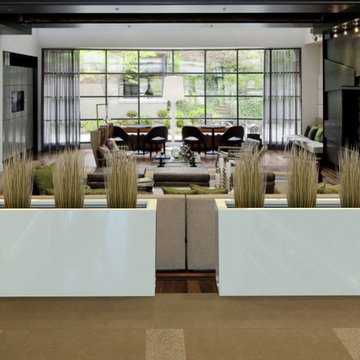
ABERDEEN PLANTER (L48” X W16” X H24”)
Planters
Product Dimensions (IN): L48” X W16” X H24”
Product Weight (LB): 43.4
Product Dimensions (CM): L122 X W40.6 X H61
Product Weight (KG): 20
Aberdeen Planter (L48” X W16” X H24”) is part of an exclusive line of all-season, weatherproof planters. Available in 43 colours, the Aberdeen is split-resistant, warp-resistant and mildew-resistant. A lifetime warranty product, this planter can be used throughout the year, in every season–winter, spring, summer, and fall. Made of a durable, resilient fiberglass resin material, Aberdeen will withstand any weather condition–rain, snow, sleet, hail, and sun.
Perfect for the home and garden, Aberdeen will complement any focal feature, while adding a vibrant, visible presence throughout the indoor or outdoor space. Display growing herb gardens, and show off floral arrangements in this stylish, contemporary planter. Aberdeen’s elongated rectangular shape makes it a versatile, elegant piece.
By Decorpro Home + Garden.
Each sold separately.
Materials:
Fiberglass resin
Gel coat (custom colours)
All Planters are custom made to order.
Allow 4-6 weeks for delivery.
Made in Canada
ABOUT
PLANTER WARRANTY
ANTI-SHOCK
WEATHERPROOF
DRAINAGE HOLES AND PLUGS
INNER LIP
LIGHTWEIGHT
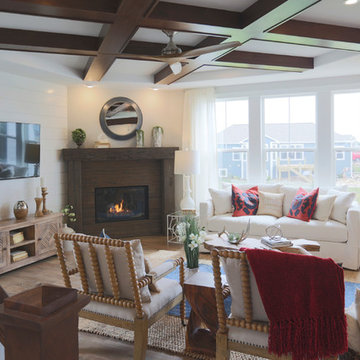
Стильный дизайн: открытая гостиная комната:: освещение в стиле кантри с белыми стенами, угловым камином, фасадом камина из бетона и телевизором на стене - последний тренд
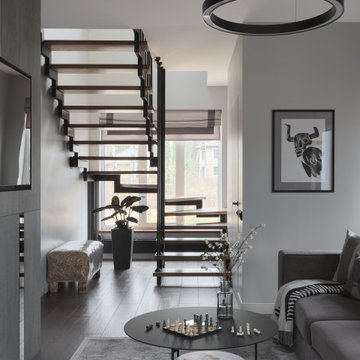
Дизайн-проект частного загородного дома, общей площадью 120 м2, расположенного в коттеджном поселке «Изумрудные горки» Ленинградской области.
Проект разрабатывался в начале 2020 года, основываясь на главном пожелании заказчиков: «Сбежать из городской квартиры». Острой необходимостью стала покупка загородного жилья и обустройство его под функциональное пространство для работы и отдыха вне городской среды.
Интерьер должен был быть сдержанным, строгим и в тоже время уютным. Чтобы добиться камерной атмосферы преимущественно были использованы натуральные отделочные материалы темных тонов. Строгие графичные элементы проходят линиями по всем помещения, подчеркивая конструкционные особенности дома и планировку, которая была разработана с учетом всех потребностей каждого из членов семьи и отличается от стандартной планировки, предложенной застройщиком.
Публикация проекта на сайте Elle Decoration: https://www.elledecoration.ru/interior/houses/uyutnyi-dom-120-m-v-leningradskoi-oblasti/
Декоратор: Анна Крутолевич
Фотограф: Дмитрий Цыренщиков
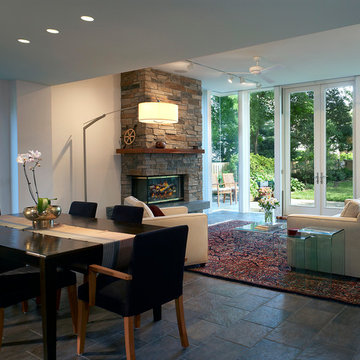
Hoachlander Davis Photography
Стильный дизайн: открытая гостиная комната среднего размера:: освещение в современном стиле с с книжными шкафами и полками, белыми стенами, полом из керамогранита, угловым камином, фасадом камина из камня и мультимедийным центром - последний тренд
Стильный дизайн: открытая гостиная комната среднего размера:: освещение в современном стиле с с книжными шкафами и полками, белыми стенами, полом из керамогранита, угловым камином, фасадом камина из камня и мультимедийным центром - последний тренд
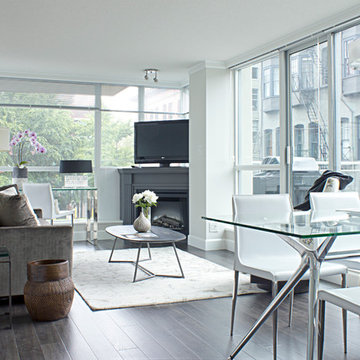
Interior design: ZWADA home - Don Zwarych and Kyo Sada
Photography: Kyo Sada
На фото: маленькая открытая гостиная комната:: освещение в современном стиле с серыми стенами, паркетным полом среднего тона, угловым камином и фасадом камина из дерева для на участке и в саду
На фото: маленькая открытая гостиная комната:: освещение в современном стиле с серыми стенами, паркетным полом среднего тона, угловым камином и фасадом камина из дерева для на участке и в саду
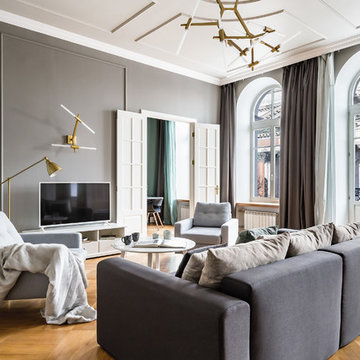
Источник вдохновения для домашнего уюта: гостиная комната:: освещение в современном стиле с серыми стенами, паркетным полом среднего тона, угловым камином, фасадом камина из плитки, отдельно стоящим телевизором и коричневым полом
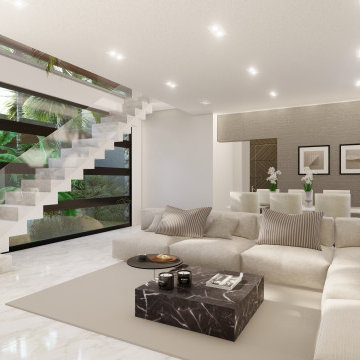
На фото: открытая, серо-белая гостиная комната среднего размера:: освещение с белыми стенами, угловым камином, фасадом камина из камня, мультимедийным центром и белым полом с
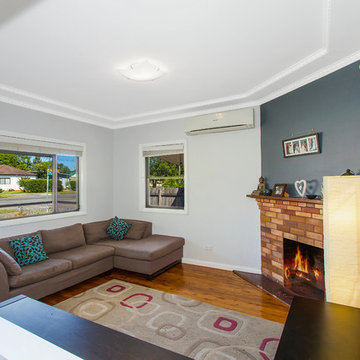
На фото: маленькая парадная, изолированная гостиная комната:: освещение в стиле модернизм с синими стенами, темным паркетным полом, угловым камином, фасадом камина из кирпича и телевизором на стене для на участке и в саду с
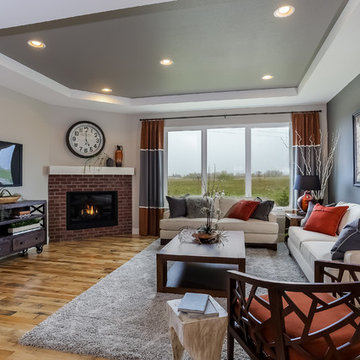
The Clydesdale Plan | Farmhouse I
WildWing, Timnath, CO
Стильный дизайн: открытая гостиная комната:: освещение в стиле кантри с светлым паркетным полом, угловым камином, фасадом камина из кирпича и телевизором на стене - последний тренд
Стильный дизайн: открытая гостиная комната:: освещение в стиле кантри с светлым паркетным полом, угловым камином, фасадом камина из кирпича и телевизором на стене - последний тренд
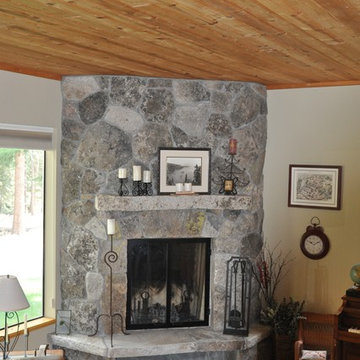
Свежая идея для дизайна: парадная, изолированная гостиная комната среднего размера:: освещение в стиле рустика с белыми стенами, паркетным полом среднего тона, угловым камином и фасадом камина из камня без телевизора - отличное фото интерьера
Гостиная комната:: освещение с угловым камином – фото дизайна интерьера
4