Гостиная комната:: освещение с сводчатым потолком – фото дизайна интерьера
Сортировать:
Бюджет
Сортировать:Популярное за сегодня
101 - 120 из 144 фото
1 из 3
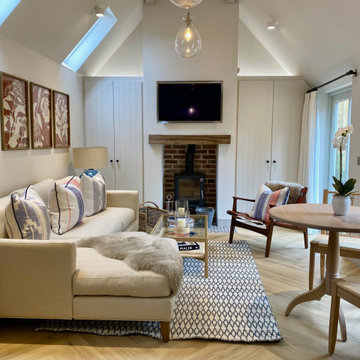
Modern country design, using blues and soft oranges, with ikat prints, natural materials including oak and leather, and striking lighting and artwork
На фото: маленькая изолированная гостиная комната:: освещение в стиле кантри с белыми стенами, полом из ламината, печью-буржуйкой, фасадом камина из дерева, телевизором на стене, коричневым полом и сводчатым потолком для на участке и в саду с
На фото: маленькая изолированная гостиная комната:: освещение в стиле кантри с белыми стенами, полом из ламината, печью-буржуйкой, фасадом камина из дерева, телевизором на стене, коричневым полом и сводчатым потолком для на участке и в саду с
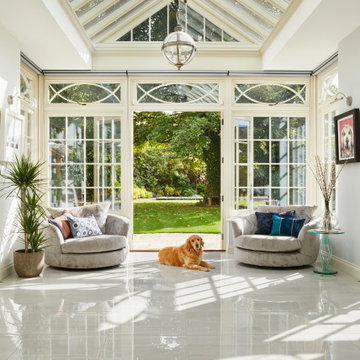
As the night draws to an end, the cosy halo of sofas encourages the night to live on by providing a haven to relax and settle. Connecting the two spaces and settled beneath an impressive roof lantern, featuring solar reflective glazing and automatic thermostatic air ventilation, is an open area of floor space; Providing an irresistible and uninterrupted corridor that establishes a connection between the zones within the spectacular orangery. Accompanied by an additional entrance to the back garden, flanked by two snuggle sofa seats. The perfect spot for enjoying a good book on a Sunday morning.
It is here that the homeowners can gaze upon the exposed brickwork from the original space, having been afforded the space it needed to breathe and become a thing of beauty. Linking the new structure to the original building seamlessly.
But our designers knew exactly what to do with this home that had so much untapped potential. Starting by moving the kitchen into the generously sized orangery space, with informal seating around a breakfast bar. Creating a bright, welcoming, and social environment to prepare family meals and relax together in close proximity. In the warmer months the French doors, positioned within this kitchen zone, open out to a comfortable outdoor living space where the family can enjoy a chilled glass of wine and a BBQ on a cool summers evening.
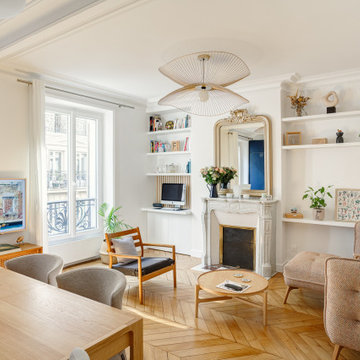
L'objectif principal de ce projet était de transformer ce 2 pièces en 3 pièces, pour créer une chambre d'enfant.
Dans la nouvelle chambre parentale, plus petite, nous avons créé un dressing et un module de rangements sur mesure pour optimiser l'espace. L'espace nuit est délimité par un mur coloré @argilepeinture qui accentue l'ambiance cosy de la chambre.
Dans la chambre d'enfant, le parquet en chêne massif @laparquetterienouvelle apporte de la chaleur à cette pièce aux tons clairs.
La nouvelle cuisine, tendance et graphique, s'ouvre désormais sur le séjour.
Cette grande pièce de vie conviviale accueille un coin bureau et des rangements sur mesure pour répondre aux besoins de nos clients.
Quant à la salle d'eau, nous avons choisi des matériaux clairs pour apporter de la lumière à cet espace sans fenêtres.
Le résultat : un appartement haussmannien et dans l'air du temps où il fait bon vivre !
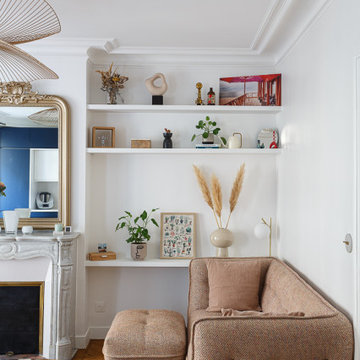
L'objectif principal de ce projet était de transformer ce 2 pièces en 3 pièces, pour créer une chambre d'enfant.
Dans la nouvelle chambre parentale, plus petite, nous avons créé un dressing et un module de rangements sur mesure pour optimiser l'espace. L'espace nuit est délimité par un mur coloré @argilepeinture qui accentue l'ambiance cosy de la chambre.
Dans la chambre d'enfant, le parquet en chêne massif @laparquetterienouvelle apporte de la chaleur à cette pièce aux tons clairs.
La nouvelle cuisine, tendance et graphique, s'ouvre désormais sur le séjour.
Cette grande pièce de vie conviviale accueille un coin bureau et des rangements sur mesure pour répondre aux besoins de nos clients.
Quant à la salle d'eau, nous avons choisi des matériaux clairs pour apporter de la lumière à cet espace sans fenêtres.
Le résultat : un appartement haussmannien et dans l'air du temps où il fait bon vivre !
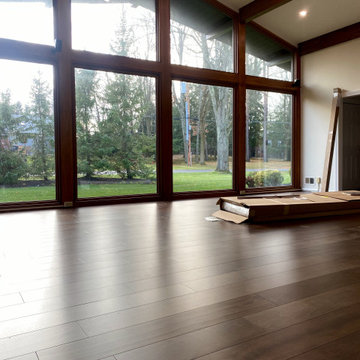
after the ceiling was done, including recessed LEDs, we added a new modern ceiling fan/light. we tipped out the old wall to wall carpet and add pre finished hardwood.
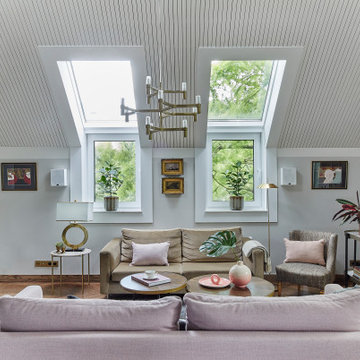
Свежая идея для дизайна: открытая гостиная комната среднего размера:: освещение в современном стиле с белыми стенами, паркетным полом среднего тона, стандартным камином, фасадом камина из камня и сводчатым потолком без телевизора - отличное фото интерьера
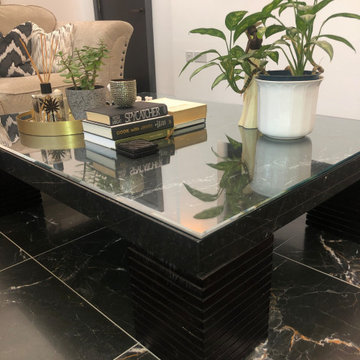
The client wanted to soften the room while maintaining the drama of the bold floors. So, we focused on fabrics and texture in here to create a more inviting atmosphere, to soften. While paired with the oversized black leather wall mirror and tables brings the bold to the space.
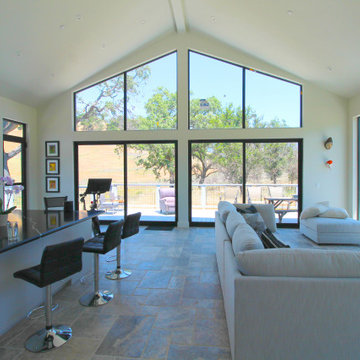
На фото: большая открытая гостиная комната:: освещение в современном стиле с белыми стенами, бетонным полом, телевизором на стене, сводчатым потолком, стандартным камином, фасадом камина из металла и бежевым полом с
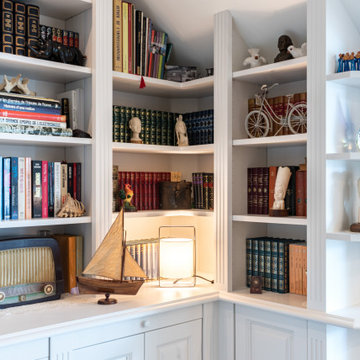
Bibliothèque avec étagères, rangements et tablettes pour poser. Lampe d'ambiance Lula de chez Faro.
Свежая идея для дизайна: маленькая изолированная гостиная комната:: освещение в викторианском стиле с с книжными шкафами и полками, бежевыми стенами, светлым паркетным полом, мультимедийным центром и сводчатым потолком без камина для на участке и в саду - отличное фото интерьера
Свежая идея для дизайна: маленькая изолированная гостиная комната:: освещение в викторианском стиле с с книжными шкафами и полками, бежевыми стенами, светлым паркетным полом, мультимедийным центром и сводчатым потолком без камина для на участке и в саду - отличное фото интерьера
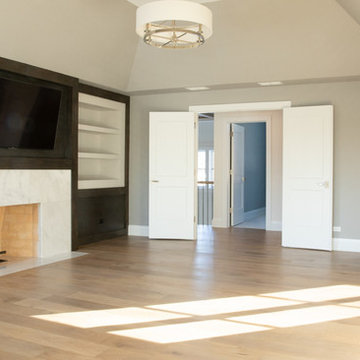
Living area with custom engineered hardwood flooring and gray walls with a fireplace and chandelier.
Свежая идея для дизайна: большая открытая гостиная комната:: освещение в стиле модернизм с белыми стенами, светлым паркетным полом, стандартным камином, фасадом камина из камня, телевизором на стене, бежевым полом и сводчатым потолком - отличное фото интерьера
Свежая идея для дизайна: большая открытая гостиная комната:: освещение в стиле модернизм с белыми стенами, светлым паркетным полом, стандартным камином, фасадом камина из камня, телевизором на стене, бежевым полом и сводчатым потолком - отличное фото интерьера
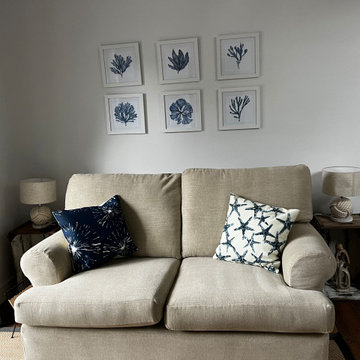
open plan living with everything you could need for a holiday home. With the added bonus of a balcony area.
Свежая идея для дизайна: открытая гостиная комната среднего размера:: освещение в морском стиле с белыми стенами, полом из ламината, телевизором на стене, коричневым полом и сводчатым потолком - отличное фото интерьера
Свежая идея для дизайна: открытая гостиная комната среднего размера:: освещение в морском стиле с белыми стенами, полом из ламината, телевизором на стене, коричневым полом и сводчатым потолком - отличное фото интерьера
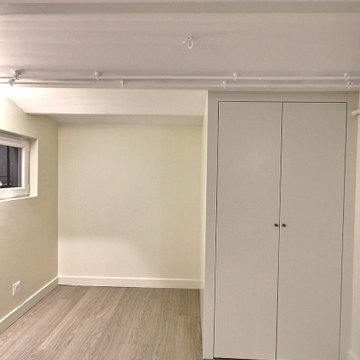
Идея дизайна: открытая гостиная комната среднего размера:: освещение в классическом стиле с с книжными шкафами и полками, бежевыми стенами, бежевым полом, полом из винила и сводчатым потолком без камина
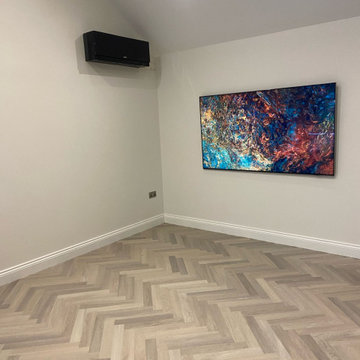
Creating living space with cream walls, herringbone floor, vaulted ceiling, artwork. Contemporary and modern style!
Fitted air conditioning machine which also heats the room when needed! TV on the wall.
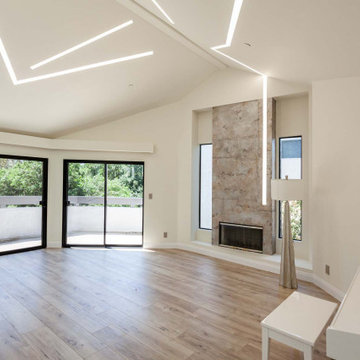
Стильный дизайн: большая открытая гостиная комната в белых тонах с отделкой деревом:: освещение в стиле модернизм с музыкальной комнатой, белыми стенами, полом из винила, стандартным камином, фасадом камина из камня, коричневым полом и сводчатым потолком без телевизора - последний тренд
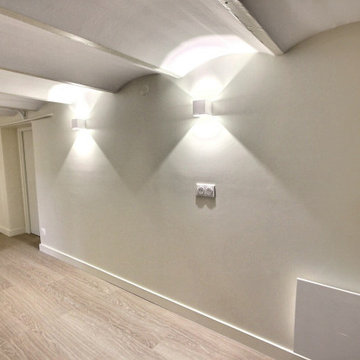
Свежая идея для дизайна: маленькая открытая гостиная комната:: освещение в классическом стиле с с книжными шкафами и полками, бежевыми стенами, бежевым полом, полом из винила и сводчатым потолком без камина для на участке и в саду - отличное фото интерьера
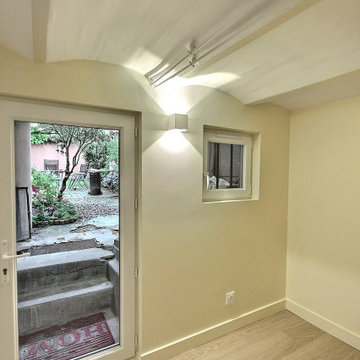
Идея дизайна: открытая гостиная комната среднего размера:: освещение в классическом стиле с с книжными шкафами и полками, бежевыми стенами, бежевым полом, полом из винила и сводчатым потолком без камина
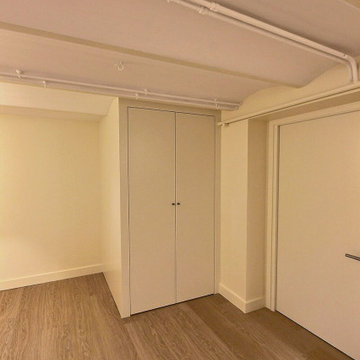
На фото: открытая гостиная комната среднего размера:: освещение в классическом стиле с с книжными шкафами и полками, бежевыми стенами, бежевым полом, полом из винила и сводчатым потолком без камина с
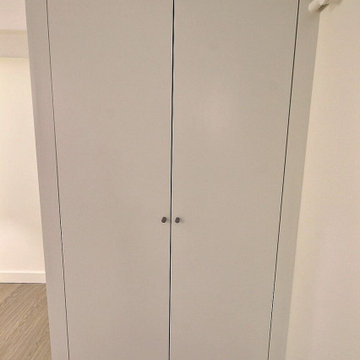
Идея дизайна: открытая гостиная комната среднего размера:: освещение в классическом стиле с с книжными шкафами и полками, бежевыми стенами, бежевым полом, полом из винила и сводчатым потолком без камина
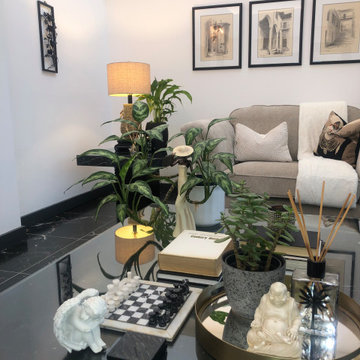
The client wanted to soften the room while maintaining the drama of the bold floors. So, we focused on fabrics and texture in here to create a more inviting atmosphere, to soften. While paired with the oversized black leather wall mirror and tables brings the bold to the space.
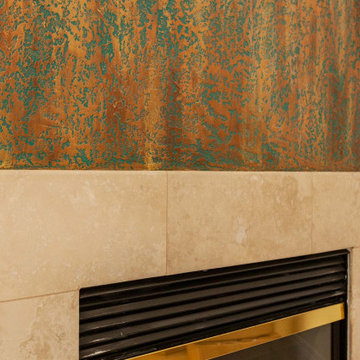
На фото: большая открытая гостиная комната:: освещение в стиле модернизм с музыкальной комнатой, белыми стенами, полом из винила, стандартным камином, фасадом камина из камня, коричневым полом и сводчатым потолком без телевизора с
Гостиная комната:: освещение с сводчатым потолком – фото дизайна интерьера
6