Гостиная комната:: освещение с отдельно стоящим телевизором – фото дизайна интерьера
Сортировать:
Бюджет
Сортировать:Популярное за сегодня
21 - 40 из 664 фото
1 из 3

Faire l’acquisition de surfaces sous les toits nécessite parfois une faculté de projection importante, ce qui fut le cas pour nos clients du projet Timbaud.
Initialement configuré en deux « chambres de bonnes », la réunion de ces deux dernières et l’ouverture des volumes a permis de transformer l’ensemble en un appartement deux pièces très fonctionnel et lumineux.
Avec presque 41m2 au sol (29m2 carrez), les rangements ont été maximisés dans tous les espaces avec notamment un grand dressing dans la chambre, la cuisine ouverte sur le salon séjour, et la salle d’eau séparée des sanitaires, le tout baigné de lumière naturelle avec une vue dégagée sur les toits de Paris.
Tout en prenant en considération les problématiques liées au diagnostic énergétique initialement très faible, cette rénovation allie esthétisme, optimisation et performances actuelles dans un soucis du détail pour cet appartement destiné à la location.
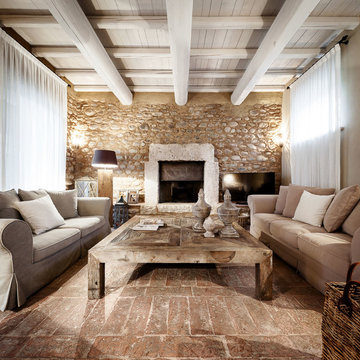
marco curtatolo
Пример оригинального дизайна: изолированная гостиная комната:: освещение в стиле кантри с бежевыми стенами, стандартным камином, фасадом камина из камня, отдельно стоящим телевизором и коричневым полом
Пример оригинального дизайна: изолированная гостиная комната:: освещение в стиле кантри с бежевыми стенами, стандартным камином, фасадом камина из камня, отдельно стоящим телевизором и коричневым полом

Источник вдохновения для домашнего уюта: парадная, открытая гостиная комната:: освещение в стиле неоклассика (современная классика) с серыми стенами, паркетным полом среднего тона, горизонтальным камином, фасадом камина из металла, отдельно стоящим телевизором и коричневым полом
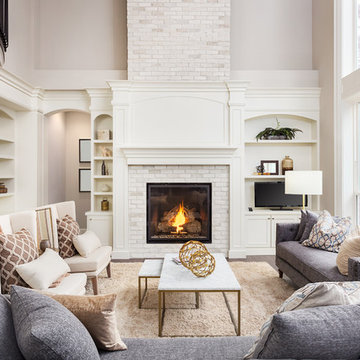
Идея дизайна: большая парадная, изолированная гостиная комната:: освещение в стиле неоклассика (современная классика) с бежевыми стенами, темным паркетным полом, стандартным камином, фасадом камина из кирпича, отдельно стоящим телевизором и коричневым полом
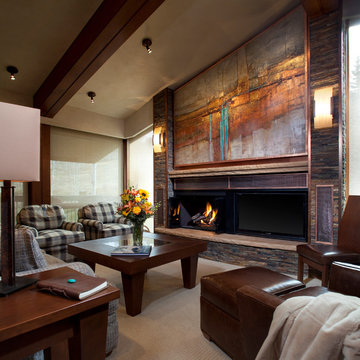
This fireplace and television piece surrounded with natural stone and a stunning piece of art sits center stage as the focal point of the Great Room.
Brent Moss Photography
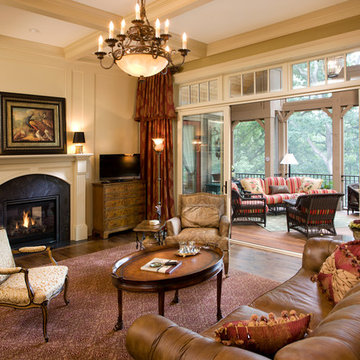
Photography: Landmark Photography
Свежая идея для дизайна: большая открытая гостиная комната:: освещение в классическом стиле с бежевыми стенами, паркетным полом среднего тона, отдельно стоящим телевизором и двусторонним камином - отличное фото интерьера
Свежая идея для дизайна: большая открытая гостиная комната:: освещение в классическом стиле с бежевыми стенами, паркетным полом среднего тона, отдельно стоящим телевизором и двусторонним камином - отличное фото интерьера
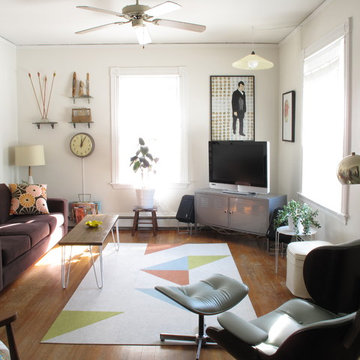
Стильный дизайн: гостиная комната среднего размера:: освещение в стиле фьюжн с белыми стенами и отдельно стоящим телевизором без камина - последний тренд
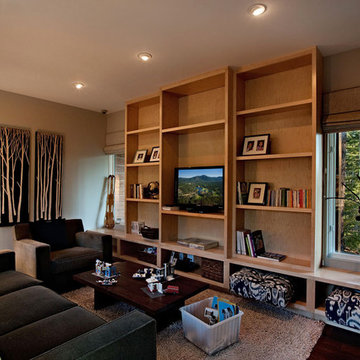
Пример оригинального дизайна: гостиная комната:: освещение в современном стиле с бежевыми стенами, темным паркетным полом и отдельно стоящим телевизором
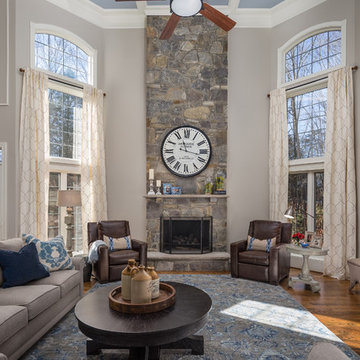
На фото: гостиная комната:: освещение в стиле неоклассика (современная классика) с серыми стенами, паркетным полом среднего тона, стандартным камином, фасадом камина из камня, отдельно стоящим телевизором и коричневым полом
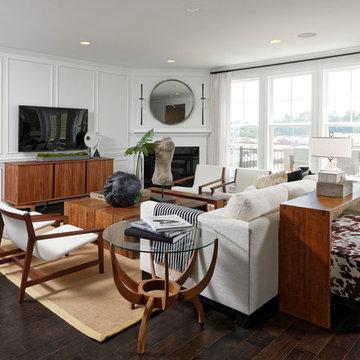
На фото: большая парадная, открытая гостиная комната:: освещение в стиле неоклассика (современная классика) с белыми стенами, коричневым полом, полом из винила, стандартным камином, фасадом камина из штукатурки и отдельно стоящим телевизором с
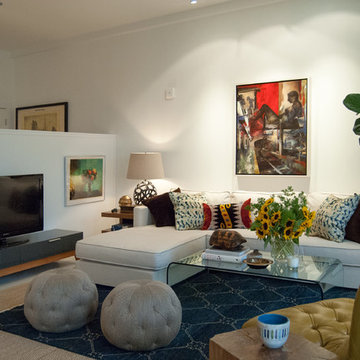
Adamik and Churney provided for a dividing wall to separate the kitchen from the living area, a decision that expanded possibilities in terms of how to best layout the space. At merely five-feet tall, the partition maintains the open-air feeling of the space, yet is ample enough to accommodate the entertainment center.
In order to unify the Living and Dining areas, Adamik chose a large-scale seagrass rug. It is latex-padded, making it not only comfortable under foot, but also an improvement in terms of sound dampening. "I layered an indigo blue Pakistani Gabbeh over the seagrass to define the living room," the designer explains. The layering of various textures and materials adds to the room's understated depth.
Rug: Pakistani Gabbeh, Weisshouse; Tufted Poufs: Cisco Brothers
Adrienne DeRosa Photography

Pièce principale de ce chalet de plus de 200 m2 situé à Megève. La pièce se compose de trois parties : un coin salon avec canapé en cuir et télévision, un espace salle à manger avec une table en pierre naturelle et une cuisine ouverte noire.
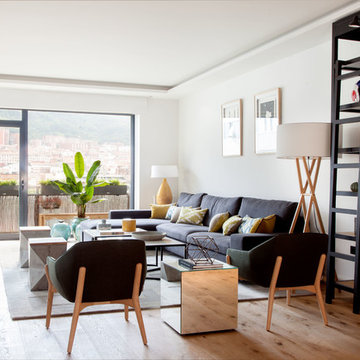
Felipe Scheffel
Свежая идея для дизайна: гостиная комната:: освещение в современном стиле с белыми стенами, паркетным полом среднего тона, отдельно стоящим телевизором и коричневым полом - отличное фото интерьера
Свежая идея для дизайна: гостиная комната:: освещение в современном стиле с белыми стенами, паркетным полом среднего тона, отдельно стоящим телевизором и коричневым полом - отличное фото интерьера
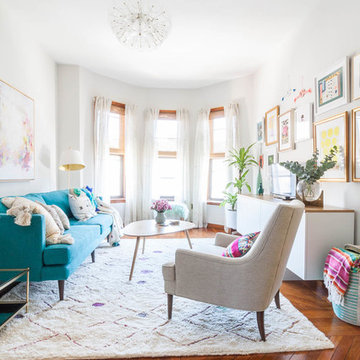
Luna Grey
Источник вдохновения для домашнего уюта: гостиная комната:: освещение в стиле фьюжн с белыми стенами, паркетным полом среднего тона, отдельно стоящим телевизором и коричневым полом
Источник вдохновения для домашнего уюта: гостиная комната:: освещение в стиле фьюжн с белыми стенами, паркетным полом среднего тона, отдельно стоящим телевизором и коричневым полом
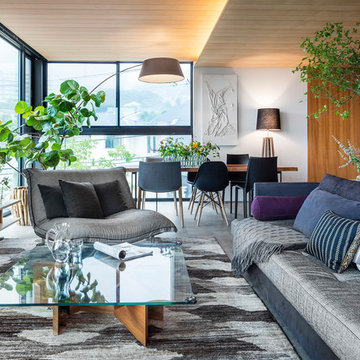
柾目を生かした天井の板張り仕上げ、リビングの左右に配したタイルを重ねてあしらった壁など、ライン使いが空間のよいアクセントに。
Источник вдохновения для домашнего уюта: открытая гостиная комната:: освещение в современном стиле с белыми стенами и отдельно стоящим телевизором
Источник вдохновения для домашнего уюта: открытая гостиная комната:: освещение в современном стиле с белыми стенами и отдельно стоящим телевизором

Check out our before photos to truly grasp the architectural detail that we added to this 2-story great room. We added a second story fireplace and soffit detail to finish off the room, painted the existing fireplace section, added millwork framed detail on the sides and added beams as well.
Photos by Spacecrafting Photography.
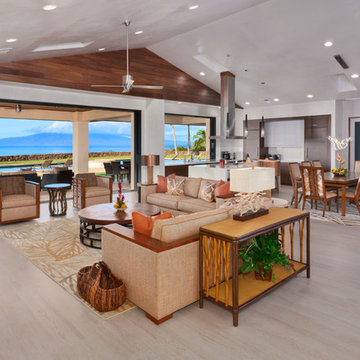
porcelain tile planks (up to 96" x 8")
Стильный дизайн: большая открытая гостиная комната:: освещение в морском стиле с полом из керамогранита, белыми стенами, отдельно стоящим телевизором и бежевым полом без камина - последний тренд
Стильный дизайн: большая открытая гостиная комната:: освещение в морском стиле с полом из керамогранита, белыми стенами, отдельно стоящим телевизором и бежевым полом без камина - последний тренд
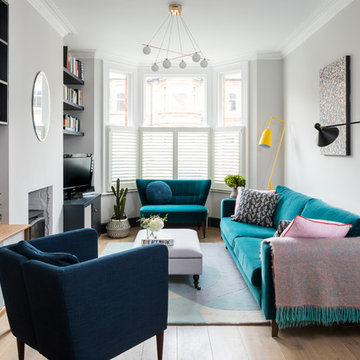
Chris Snook
На фото: изолированная гостиная комната:: освещение в стиле неоклассика (современная классика) с серыми стенами, паркетным полом среднего тона, стандартным камином, отдельно стоящим телевизором и коричневым полом
На фото: изолированная гостиная комната:: освещение в стиле неоклассика (современная классика) с серыми стенами, паркетным полом среднего тона, стандартным камином, отдельно стоящим телевизором и коричневым полом

Established in 1895 as a warehouse for the spice trade, 481 Washington was built to last. With its 25-inch-thick base and enchanting Beaux Arts facade, this regal structure later housed a thriving Hudson Square printing company. After an impeccable renovation, the magnificent loft building’s original arched windows and exquisite cornice remain a testament to the grandeur of days past. Perfectly anchored between Soho and Tribeca, Spice Warehouse has been converted into 12 spacious full-floor lofts that seamlessly fuse Old World character with modern convenience. Steps from the Hudson River, Spice Warehouse is within walking distance of renowned restaurants, famed art galleries, specialty shops and boutiques. With its golden sunsets and outstanding facilities, this is the ideal destination for those seeking the tranquil pleasures of the Hudson River waterfront.
Expansive private floor residences were designed to be both versatile and functional, each with 3 to 4 bedrooms, 3 full baths, and a home office. Several residences enjoy dramatic Hudson River views.
This open space has been designed to accommodate a perfect Tribeca city lifestyle for entertaining, relaxing and working.
This living room design reflects a tailored “old world” look, respecting the original features of the Spice Warehouse. With its high ceilings, arched windows, original brick wall and iron columns, this space is a testament of ancient time and old world elegance.
The design choices are a combination of neutral, modern finishes such as the Oak natural matte finish floors and white walls, white shaker style kitchen cabinets, combined with a lot of texture found in the brick wall, the iron columns and the various fabrics and furniture pieces finishes used thorughout the space and highlited by a beautiful natural light brought in through a wall of arched windows.
The layout is open and flowing to keep the feel of grandeur of the space so each piece and design finish can be admired individually.
As soon as you enter, a comfortable Eames Lounge chair invites you in, giving her back to a solid brick wall adorned by the “cappucino” art photography piece by Francis Augustine and surrounded by flowing linen taupe window drapes and a shiny cowhide rug.
The cream linen sectional sofa takes center stage, with its sea of textures pillows, giving it character, comfort and uniqueness. The living room combines modern lines such as the Hans Wegner Shell chairs in walnut and black fabric with rustic elements such as this one of a kind Indonesian antique coffee table, giant iron antique wall clock and hand made jute rug which set the old world tone for an exceptional interior.
Photography: Francis Augustine

The stair is lit from above by the dormer. The landing at the top is open to the living room below.
Источник вдохновения для домашнего уюта: двухуровневая гостиная комната среднего размера:: освещение в стиле кантри с бежевыми стенами, паркетным полом среднего тона, стандартным камином, фасадом камина из камня, отдельно стоящим телевизором и коричневым полом
Источник вдохновения для домашнего уюта: двухуровневая гостиная комната среднего размера:: освещение в стиле кантри с бежевыми стенами, паркетным полом среднего тона, стандартным камином, фасадом камина из камня, отдельно стоящим телевизором и коричневым полом
Гостиная комната:: освещение с отдельно стоящим телевизором – фото дизайна интерьера
2