Гостиная комната:: освещение с любым потолком – фото дизайна интерьера
Сортировать:
Бюджет
Сортировать:Популярное за сегодня
61 - 80 из 841 фото
1 из 3
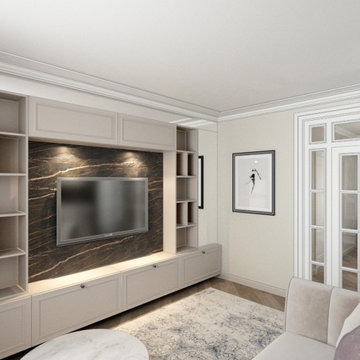
Пример оригинального дизайна: маленькая открытая гостиная комната:: освещение в стиле модернизм с музыкальной комнатой, бежевыми стенами, светлым паркетным полом, телевизором на стене, бежевым полом и многоуровневым потолком без камина для на участке и в саду

Cedar Cove Modern benefits from its integration into the landscape. The house is set back from Lake Webster to preserve an existing stand of broadleaf trees that filter the low western sun that sets over the lake. Its split-level design follows the gentle grade of the surrounding slope. The L-shape of the house forms a protected garden entryway in the area of the house facing away from the lake while a two-story stone wall marks the entry and continues through the width of the house, leading the eye to a rear terrace. This terrace has a spectacular view aided by the structure’s smart positioning in relationship to Lake Webster.
The interior spaces are also organized to prioritize views of the lake. The living room looks out over the stone terrace at the rear of the house. The bisecting stone wall forms the fireplace in the living room and visually separates the two-story bedroom wing from the active spaces of the house. The screen porch, a staple of our modern house designs, flanks the terrace. Viewed from the lake, the house accentuates the contours of the land, while the clerestory window above the living room emits a soft glow through the canopy of preserved trees.

To update this traditional Atlanta home, Pineapple House designers bring harmony to the interior architecture with color. They renovate the residence so it is more conducive to comfort, entertaining and their pets. In the keeping room, they replaced the vaulted ceiling with a 13’ high coffered ceiling. They pay special attention to the clients two dogs, and integrate them into the living situation with a number of elements, like the dog kennel that they incorporate under the banquette on the right side of the room.
Scott Moore Photography
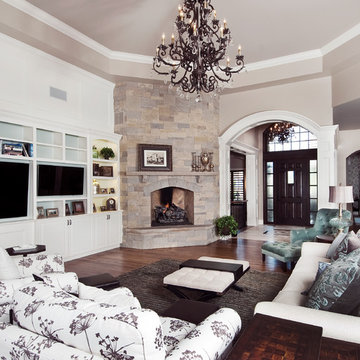
Nita Torrey Photography www.lightbendimages.com
Свежая идея для дизайна: гостиная комната:: освещение с серыми стенами, темным паркетным полом, стандартным камином, фасадом камина из камня и мультимедийным центром - отличное фото интерьера
Свежая идея для дизайна: гостиная комната:: освещение с серыми стенами, темным паркетным полом, стандартным камином, фасадом камина из камня и мультимедийным центром - отличное фото интерьера
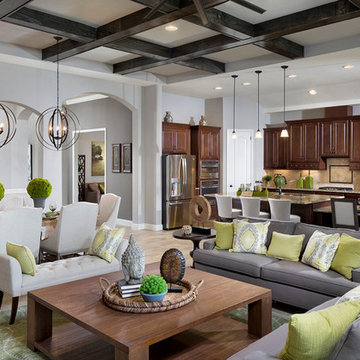
Relaxed elegance is achieved in this family room, through a thoughtful blend of natural textures, shades of green, and cozy furnishings.
Источник вдохновения для домашнего уюта: гостиная комната:: освещение в стиле неоклассика (современная классика) с балками на потолке, серыми стенами, полом из керамогранита и бежевым полом
Источник вдохновения для домашнего уюта: гостиная комната:: освещение в стиле неоклассика (современная классика) с балками на потолке, серыми стенами, полом из керамогранита и бежевым полом

Triplo salotto con arredi su misura, parquet rovere norvegese e controsoffitto a vela con strip led incassate e faretti quadrati.
Источник вдохновения для домашнего уюта: большая открытая гостиная комната:: освещение в современном стиле с светлым паркетным полом, фасадом камина из штукатурки, телевизором на стене, с книжными шкафами и полками, горизонтальным камином, многоуровневым потолком и бежевыми стенами
Источник вдохновения для домашнего уюта: большая открытая гостиная комната:: освещение в современном стиле с светлым паркетным полом, фасадом камина из штукатурки, телевизором на стене, с книжными шкафами и полками, горизонтальным камином, многоуровневым потолком и бежевыми стенами

Стильный дизайн: большая парадная, изолированная гостиная комната:: освещение в стиле неоклассика (современная классика) с ковровым покрытием, стандартным камином, фасадом камина из камня, телевизором на стене и кессонным потолком - последний тренд
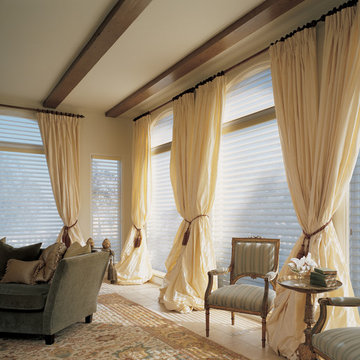
Hunter Douglas Silhouettes featuring arches
Пример оригинального дизайна: большая открытая гостиная комната в белых тонах с отделкой деревом:: освещение в классическом стиле с белыми стенами, полом из керамической плитки, бежевым полом и балками на потолке
Пример оригинального дизайна: большая открытая гостиная комната в белых тонах с отделкой деревом:: освещение в классическом стиле с белыми стенами, полом из керамической плитки, бежевым полом и балками на потолке

The experience was designed to begin as residents approach the development, we were asked to evoke the Art Deco history of local Paddington Station which starts with a contrast chevron patterned floor leading residents through the entrance. This architectural statement becomes a bold focal point, complementing the scale of the lobbies double height spaces. Brass metal work is layered throughout the space, adding touches of luxury, en-keeping with the development. This starts on entry, announcing ‘Paddington Exchange’ inset within the floor. Subtle and contemporary vertical polished plaster detailing also accentuates the double-height arrival points .
A series of black and bronze pendant lights sit in a crossed pattern to mirror the playful flooring. The central concierge desk has curves referencing Art Deco architecture, as well as elements of train and automobile design.
Completed at HLM Architects
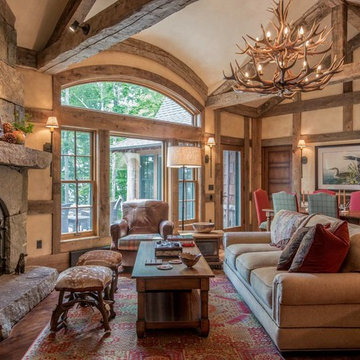
Cosy,and elegant rustic sitting room.
Photo by Gary Hall
На фото: открытая гостиная комната среднего размера:: освещение в стиле рустика с бежевыми стенами, стандартным камином, фасадом камина из камня, паркетным полом среднего тона и бежевым полом без телевизора
На фото: открытая гостиная комната среднего размера:: освещение в стиле рустика с бежевыми стенами, стандартным камином, фасадом камина из камня, паркетным полом среднего тона и бежевым полом без телевизора
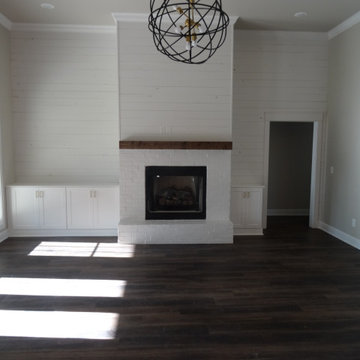
Идея дизайна: большая открытая гостиная комната:: освещение в стиле кантри с белыми стенами, темным паркетным полом, стандартным камином, фасадом камина из кирпича, коричневым полом и сводчатым потолком
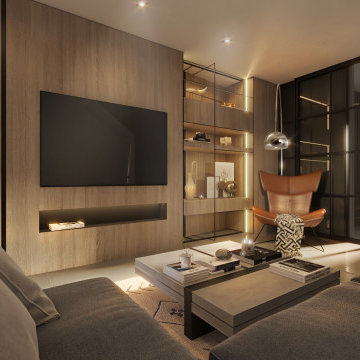
Стильный дизайн: маленькая открытая гостиная комната:: освещение в современном стиле с с книжными шкафами и полками, бежевыми стенами, бетонным полом, мультимедийным центром, серым полом и многоуровневым потолком без камина для на участке и в саду - последний тренд
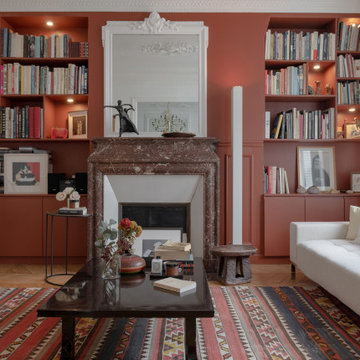
Идея дизайна: открытая гостиная комната среднего размера:: освещение в стиле фьюжн с с книжными шкафами и полками, белыми стенами, паркетным полом среднего тона, стандартным камином, фасадом камина из камня, скрытым телевизором, коричневым полом, многоуровневым потолком и панелями на части стены
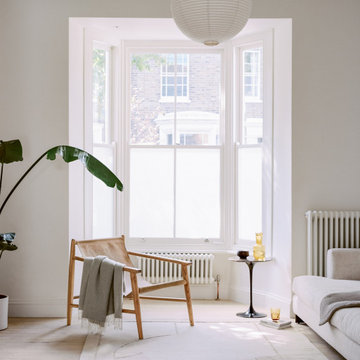
Bright and warm main reception room to relax, welcome visitors and enjoy the sunshine.
Свежая идея для дизайна: большая изолированная, серо-белая гостиная комната:: освещение в скандинавском стиле с с книжными шкафами и полками, белыми стенами, светлым паркетным полом, стандартным камином, фасадом камина из камня, скрытым телевизором, бежевым полом и кессонным потолком - отличное фото интерьера
Свежая идея для дизайна: большая изолированная, серо-белая гостиная комната:: освещение в скандинавском стиле с с книжными шкафами и полками, белыми стенами, светлым паркетным полом, стандартным камином, фасадом камина из камня, скрытым телевизором, бежевым полом и кессонным потолком - отличное фото интерьера
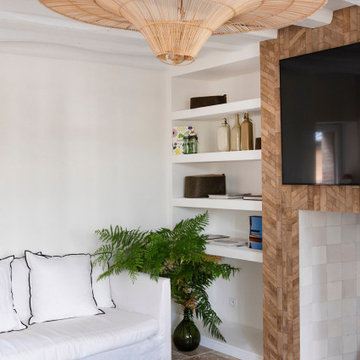
Пример оригинального дизайна: маленькая изолированная гостиная комната:: освещение в скандинавском стиле с с книжными шкафами и полками, белыми стенами, полом из травертина, стандартным камином, фасадом камина из дерева, телевизором на стене, бежевым полом и балками на потолке для на участке и в саду
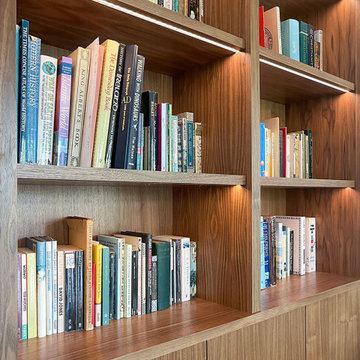
Bespoke bookcases in American Black Walnut Veneer with fully dimmable lighting in a mid-century style sitting room. Custom made library ladder. Green Sofas.
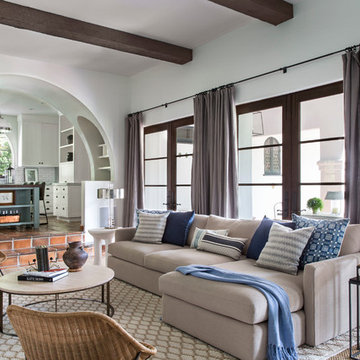
Interior Design: Ryan White Designs
Стильный дизайн: парадная гостиная комната:: освещение в средиземноморском стиле с белыми стенами и полом из терракотовой плитки - последний тренд
Стильный дизайн: парадная гостиная комната:: освещение в средиземноморском стиле с белыми стенами и полом из терракотовой плитки - последний тренд
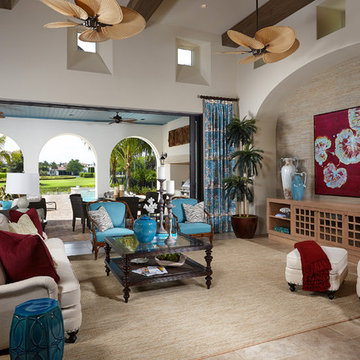
This London Bay furnished model faces south overlooking a stunning lake and Italian gardens. The Capriano model includes an additional fourth bedroom, two car garage, second floor sun deck and game room. The overall dimensions of the Capriano is 4,402 A/C square feet and 5,974 total square feet. Other optional features include an outdoor kitchen, remote control operated roll down lanai screens, an outdoor kitchen, and many other upgraded details. Interior design, furnishings and selections completed by Romanza Interior Design.
Image ©Advanced Photography Specialists
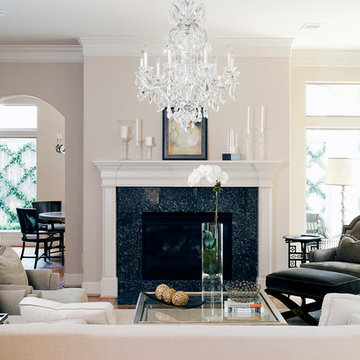
Источник вдохновения для домашнего уюта: изолированная гостиная комната:: освещение в классическом стиле с бежевыми стенами и паркетным полом среднего тона без телевизора

Cedar Cove Modern benefits from its integration into the landscape. The house is set back from Lake Webster to preserve an existing stand of broadleaf trees that filter the low western sun that sets over the lake. Its split-level design follows the gentle grade of the surrounding slope. The L-shape of the house forms a protected garden entryway in the area of the house facing away from the lake while a two-story stone wall marks the entry and continues through the width of the house, leading the eye to a rear terrace. This terrace has a spectacular view aided by the structure’s smart positioning in relationship to Lake Webster.
The interior spaces are also organized to prioritize views of the lake. The living room looks out over the stone terrace at the rear of the house. The bisecting stone wall forms the fireplace in the living room and visually separates the two-story bedroom wing from the active spaces of the house. The screen porch, a staple of our modern house designs, flanks the terrace. Viewed from the lake, the house accentuates the contours of the land, while the clerestory window above the living room emits a soft glow through the canopy of preserved trees.
Гостиная комната:: освещение с любым потолком – фото дизайна интерьера
4