Гостиная комната:: освещение с любым фасадом камина – фото дизайна интерьера
Сортировать:
Бюджет
Сортировать:Популярное за сегодня
161 - 180 из 2 608 фото
1 из 3
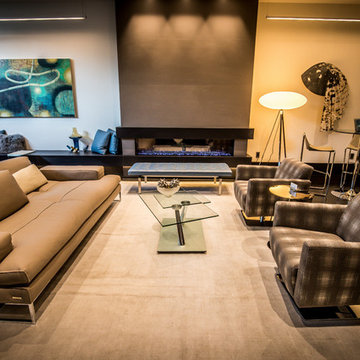
The stunning cocktail table by Naos captivates the space. Its sharp edges enhance the contemporary feel of this space. Behind the cocktail table, this American Leather bench is the perfect spot to enjoy the fireplace.
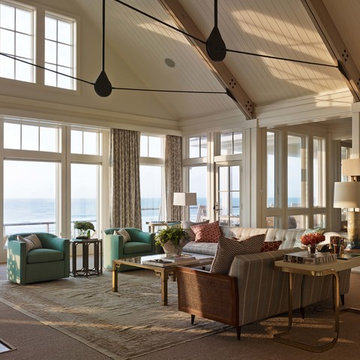
Chris Edwards
Источник вдохновения для домашнего уюта: большая парадная, открытая гостиная комната:: освещение в морском стиле с белыми стенами, светлым паркетным полом, стандартным камином и фасадом камина из камня
Источник вдохновения для домашнего уюта: большая парадная, открытая гостиная комната:: освещение в морском стиле с белыми стенами, светлым паркетным полом, стандартным камином и фасадом камина из камня
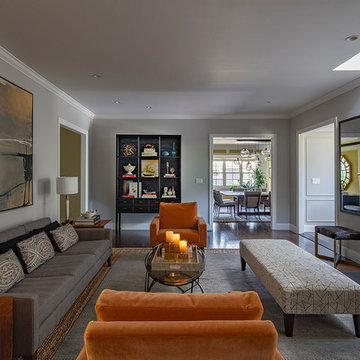
The centerpiece of the house, into which the new entry leads, and off of which all other entertaining rooms connect, is the Mad-Men-inspired living room, with hideaway bar closet, sassy pop-of-color chairs in sumptuous tangerine velvet, plenty of seating for guests, prominent displays of modern art, and a grand piano upon which to play music of course, as well as against which to lean fabulously, resting one’s elbow, with a drink in one’s other hand.
Photo by Eric Rorer
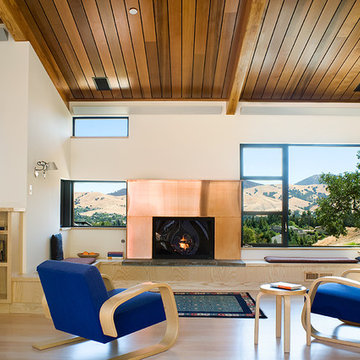
Photograph © Sharon Risedorph
Свежая идея для дизайна: большая парадная, открытая гостиная комната:: освещение в современном стиле с белыми стенами, светлым паркетным полом, стандартным камином и фасадом камина из металла без телевизора - отличное фото интерьера
Свежая идея для дизайна: большая парадная, открытая гостиная комната:: освещение в современном стиле с белыми стенами, светлым паркетным полом, стандартным камином и фасадом камина из металла без телевизора - отличное фото интерьера
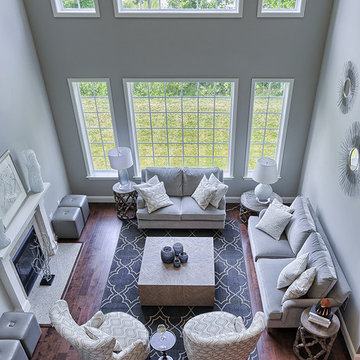
Neutral living room remodel with lots of grey and light! Wood and metal accessories and wood floor shine in this layout.
На фото: двухуровневая, парадная гостиная комната среднего размера:: освещение в стиле модернизм с стандартным камином, серыми стенами, темным паркетным полом и фасадом камина из камня без телевизора
На фото: двухуровневая, парадная гостиная комната среднего размера:: освещение в стиле модернизм с стандартным камином, серыми стенами, темным паркетным полом и фасадом камина из камня без телевизора
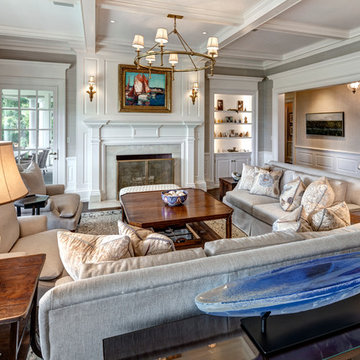
HOBI Award 2014 - Winner - Best Custom Home 12,000- 14,000 sf
Charles Hilton Architects
Woodruff/Brown Architectural Photography
Свежая идея для дизайна: гостиная комната:: освещение в стиле неоклассика (современная классика) с бежевыми стенами, паркетным полом среднего тона, стандартным камином и фасадом камина из дерева - отличное фото интерьера
Свежая идея для дизайна: гостиная комната:: освещение в стиле неоклассика (современная классика) с бежевыми стенами, паркетным полом среднего тона, стандартным камином и фасадом камина из дерева - отличное фото интерьера
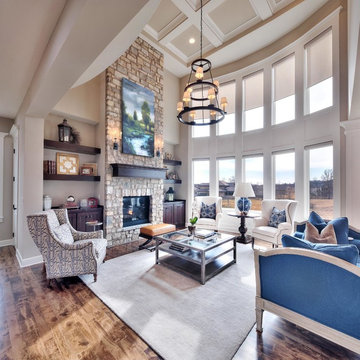
На фото: большая парадная, открытая гостиная комната:: освещение в стиле неоклассика (современная классика) с бежевыми стенами, паркетным полом среднего тона, стандартным камином и фасадом камина из камня с
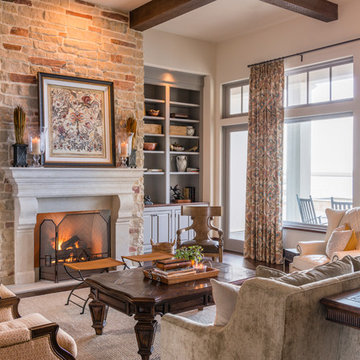
J Savage Gibson Photography
Пример оригинального дизайна: большая парадная, изолированная гостиная комната:: освещение в классическом стиле с белыми стенами, темным паркетным полом, стандартным камином и фасадом камина из камня без телевизора
Пример оригинального дизайна: большая парадная, изолированная гостиная комната:: освещение в классическом стиле с белыми стенами, темным паркетным полом, стандартным камином и фасадом камина из камня без телевизора
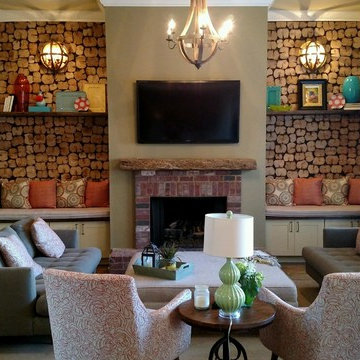
Пример оригинального дизайна: изолированная гостиная комната среднего размера:: освещение в стиле рустика с зелеными стенами, темным паркетным полом, стандартным камином, фасадом камина из кирпича и телевизором на стене
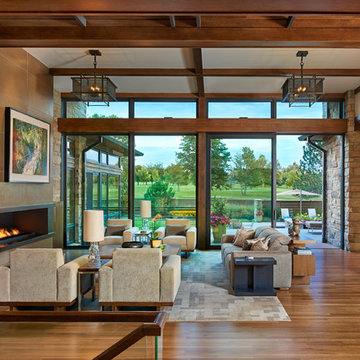
Источник вдохновения для домашнего уюта: большая открытая, парадная гостиная комната:: освещение в современном стиле с бежевыми стенами, светлым паркетным полом, горизонтальным камином и фасадом камина из металла без телевизора

Builder: John Kraemer & Sons, Inc. - Architect: Charlie & Co. Design, Ltd. - Interior Design: Martha O’Hara Interiors - Photo: Spacecrafting Photography

Interior Design, Interior Architecture, Custom Millwork Design, Furniture Design, Art Curation, & AV Design by Chango & Co.
Photography by Sean Litchfield
See the feature in Domino Magazine
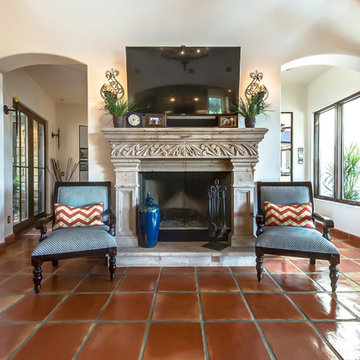
16x16 Super Sealed Saltillo tile. Pinon Cantera Stone Fireplace.
Materials Supplied and Installed by Rustico Tile and Stone. Wholesale prices and Worldwide Shipping.
(512) 260-9111 / info@rusticotile.com / RusticoTile.com
Rustico Tile and Stone
Photos by Jeff Harris, Austin Imaging
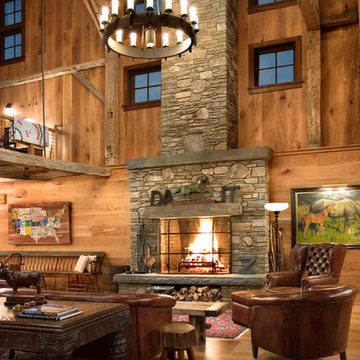
Massive fieldstone fireplace acts as main focal point within soaring antique timber framed living room.
Linda Hall
Стильный дизайн: огромная парадная, открытая гостиная комната:: освещение в стиле кантри с коричневыми стенами, стандартным камином, фасадом камина из камня и паркетным полом среднего тона без телевизора - последний тренд
Стильный дизайн: огромная парадная, открытая гостиная комната:: освещение в стиле кантри с коричневыми стенами, стандартным камином, фасадом камина из камня и паркетным полом среднего тона без телевизора - последний тренд

Свежая идея для дизайна: парадная гостиная комната среднего размера:: освещение в классическом стиле с бежевыми стенами, стандартным камином, фасадом камина из дерева, коричневым полом и полом из винила - отличное фото интерьера

This homage to prairie style architecture located at The Rim Golf Club in Payson, Arizona was designed for owner/builder/landscaper Tom Beck.
This home appears literally fastened to the site by way of both careful design as well as a lichen-loving organic material palatte. Forged from a weathering steel roof (aka Cor-Ten), hand-formed cedar beams, laser cut steel fasteners, and a rugged stacked stone veneer base, this home is the ideal northern Arizona getaway.
Expansive covered terraces offer views of the Tom Weiskopf and Jay Morrish designed golf course, the largest stand of Ponderosa Pines in the US, as well as the majestic Mogollon Rim and Stewart Mountains, making this an ideal place to beat the heat of the Valley of the Sun.
Designing a personal dwelling for a builder is always an honor for us. Thanks, Tom, for the opportunity to share your vision.
Project Details | Northern Exposure, The Rim – Payson, AZ
Architect: C.P. Drewett, AIA, NCARB, Drewett Works, Scottsdale, AZ
Builder: Thomas Beck, LTD, Scottsdale, AZ
Photographer: Dino Tonn, Scottsdale, AZ
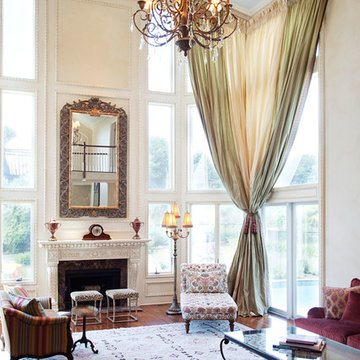
Pixy Liao
Источник вдохновения для домашнего уюта: огромная гостиная комната:: освещение в классическом стиле с стандартным камином, фасадом камина из камня, бежевыми стенами и темным паркетным полом
Источник вдохновения для домашнего уюта: огромная гостиная комната:: освещение в классическом стиле с стандартным камином, фасадом камина из камня, бежевыми стенами и темным паркетным полом
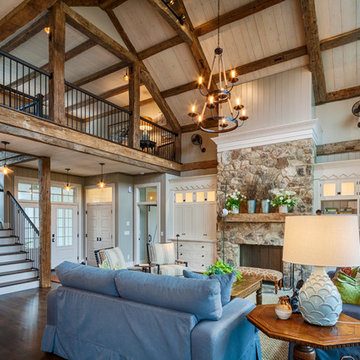
This 3200 square foot home features a maintenance free exterior of LP Smartside, corrugated aluminum roofing, and native prairie landscaping. The design of the structure is intended to mimic the architectural lines of classic farm buildings. The outdoor living areas are as important to this home as the interior spaces; covered and exposed porches, field stone patios and an enclosed screen porch all offer expansive views of the surrounding meadow and tree line.
The home’s interior combines rustic timbers and soaring spaces which would have traditionally been reserved for the barn and outbuildings, with classic finishes customarily found in the family homestead. Walls of windows and cathedral ceilings invite the outdoors in. Locally sourced reclaimed posts and beams, wide plank white oak flooring and a Door County fieldstone fireplace juxtapose with classic white cabinetry and millwork, tongue and groove wainscoting and a color palate of softened paint hues, tiles and fabrics to create a completely unique Door County homestead.
Mitch Wise Design, Inc.
Richard Steinberger Photography
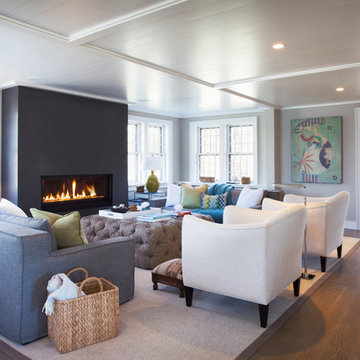
Living room with gas fireplace. Jeff Allen Photography. Construction by Cheney Brothers Construction.
Идея дизайна: открытая гостиная комната среднего размера:: освещение в стиле неоклассика (современная классика) с бежевыми стенами, паркетным полом среднего тона, горизонтальным камином и фасадом камина из камня
Идея дизайна: открытая гостиная комната среднего размера:: освещение в стиле неоклассика (современная классика) с бежевыми стенами, паркетным полом среднего тона, горизонтальным камином и фасадом камина из камня
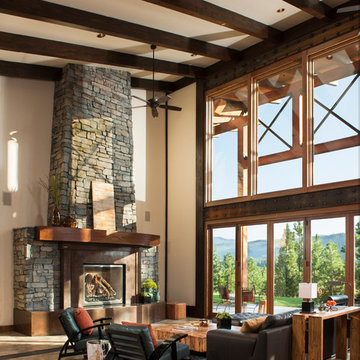
Свежая идея для дизайна: открытая гостиная комната:: освещение в стиле рустика с бежевыми стенами, стандартным камином и фасадом камина из камня - отличное фото интерьера
Гостиная комната:: освещение с любым фасадом камина – фото дизайна интерьера
9