Гостиная комната:: освещение с черным полом – фото дизайна интерьера
Сортировать:
Бюджет
Сортировать:Популярное за сегодня
41 - 60 из 69 фото
1 из 3
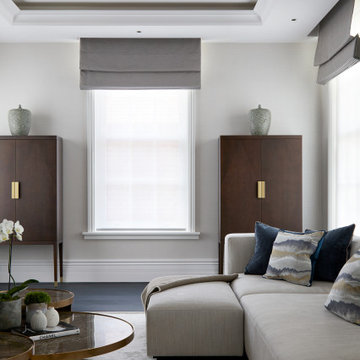
This image showcases the epitome of luxury in the living room of a high-end residence. The design choices exude elegance and opulence, with a focus on creating a serene and inviting retreat. Key elements include the plush upholstered sofa, sumptuous cushions, and exquisite detailing such as the intricate molding and elegant light fixtures. The color palette is carefully curated to evoke a sense of tranquility, with soft neutrals and muted tones creating a soothing ambiance. Luxurious textures and materials, such as velvet, silk, and marble, add depth and tactile richness to the space. With its impeccable craftsmanship and attention to detail, this living room exemplifies timeless elegance and offers a sanctuary of comfort and style.
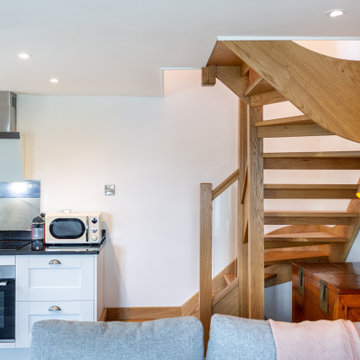
A beautiful staircase in a traditional cottage
Источник вдохновения для домашнего уюта: маленькая открытая, серо-белая гостиная комната:: освещение в классическом стиле с с книжными шкафами и полками, белыми стенами, полом из сланца, печью-буржуйкой, фасадом камина из дерева, отдельно стоящим телевизором и черным полом для на участке и в саду
Источник вдохновения для домашнего уюта: маленькая открытая, серо-белая гостиная комната:: освещение в классическом стиле с с книжными шкафами и полками, белыми стенами, полом из сланца, печью-буржуйкой, фасадом камина из дерева, отдельно стоящим телевизором и черным полом для на участке и в саду
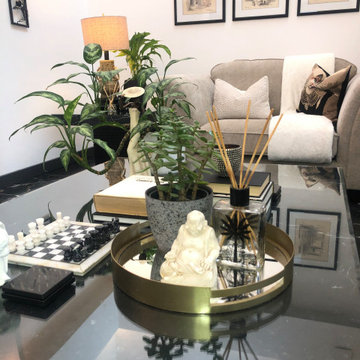
The client wanted to soften the room while maintaining the drama of the bold floors. So, we focused on fabrics and texture in here to create a more inviting atmosphere, to soften. While paired with the oversized black leather wall mirror and tables brings the bold to the space.
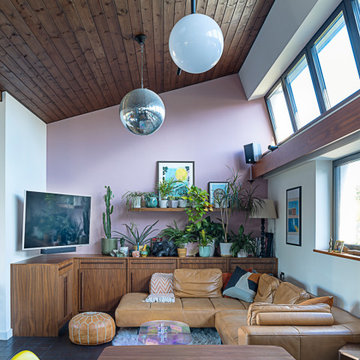
На фото: открытая гостиная комната среднего размера:: освещение в стиле ретро с розовыми стенами, телевизором на стене, черным полом и потолком из вагонки с
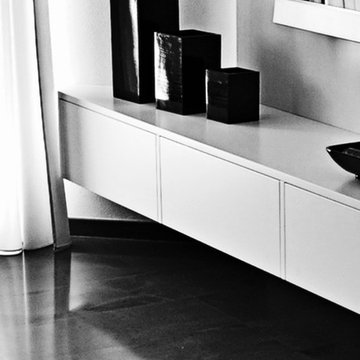
Abitazione privata nelle vicinanze di Forlì in stile moderno, contemporaneo e lineare, minimal nelle forme e nei colori.
Seguendo i desideri della cliente, gli unici colori impiegati sono il bianco, il nero, il grigio e l'acciaio.
Mobili progettati e realizzati su misura.
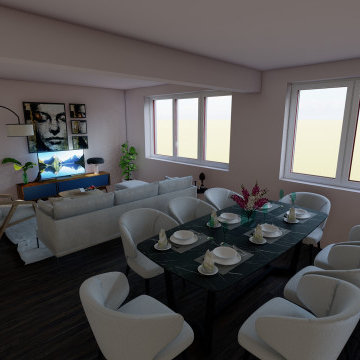
Une pièce spacieuse, des murs immaculés de blanc et de larges fenêtres pour davantage de lumière naturelle.
Pour le sol, nos décorateurs ont choisi un parquet stratifié plutôt sombre, contrastant avec les murs. Enfin, bien qu'élégant, l’ensemble reste sobre et fonctionnel.

Enjoy this beautifully remodeled and fully furnished living room
На фото: открытая, серо-белая гостиная комната среднего размера:: освещение в стиле неоклассика (современная классика) с серыми стенами, темным паркетным полом, стандартным камином, фасадом камина из кирпича, черным полом и кирпичными стенами без телевизора с
На фото: открытая, серо-белая гостиная комната среднего размера:: освещение в стиле неоклассика (современная классика) с серыми стенами, темным паркетным полом, стандартным камином, фасадом камина из кирпича, черным полом и кирпичными стенами без телевизора с
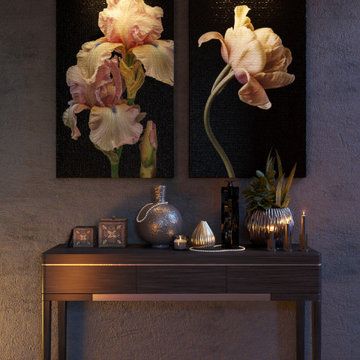
An atmospheric close-up of a console with artworks in the living room.
На фото: открытая гостиная комната среднего размера:: освещение в стиле модернизм с серыми стенами, темным паркетным полом, горизонтальным камином, фасадом камина из металла и черным полом
На фото: открытая гостиная комната среднего размера:: освещение в стиле модернизм с серыми стенами, темным паркетным полом, горизонтальным камином, фасадом камина из металла и черным полом
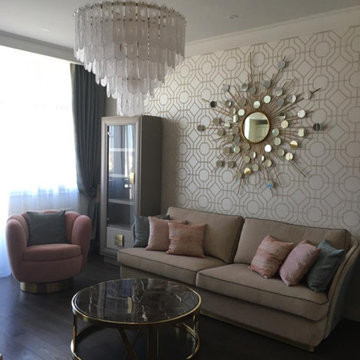
Квартира 90 м2 в жилом комплексе «Рублёвские огни».
Хозяйка квартиры молодая самостоятельная, очень занятая женщина. При создании интерьеров главным было создать атмосферу покоя, способствующую отдыху. Этим и определился выбор стилистического решения интерьера – вечная, спокойная классика. В отделке помещений преобладают натуральные, пастельные цвета. Широко использованы природные, экологичные материалы – дерево и мрамор. Многие элементы мебели выполнены по индивидуальному проекту.
Особенно важным при создании данного пространства был диалог архитектора и заказчицы. Благодаря этому, удалось создать очень индивидуальный интерьер комфортный именно для этого человека.
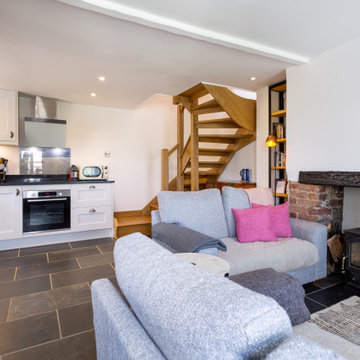
A beautiful staircase in a traditional cottage
Стильный дизайн: маленькая открытая, серо-белая гостиная комната:: освещение в классическом стиле с с книжными шкафами и полками, белыми стенами, полом из сланца, печью-буржуйкой, фасадом камина из дерева, отдельно стоящим телевизором и черным полом для на участке и в саду - последний тренд
Стильный дизайн: маленькая открытая, серо-белая гостиная комната:: освещение в классическом стиле с с книжными шкафами и полками, белыми стенами, полом из сланца, печью-буржуйкой, фасадом камина из дерева, отдельно стоящим телевизором и черным полом для на участке и в саду - последний тренд
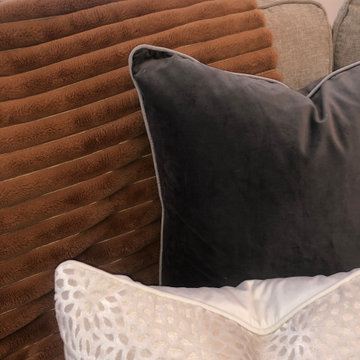
The client wanted to soften the room while maintaining the drama of the bold floors. So, we focused on fabrics and texture in here to create a more inviting atmosphere, to soften. While paired with the oversized black leather wall mirror and tables brings the bold to the space.
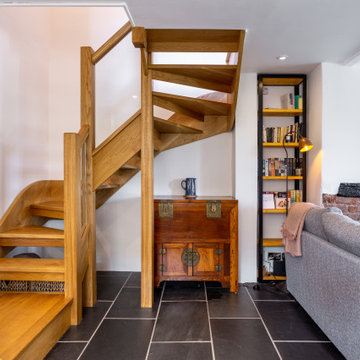
A beautiful staircase in a traditional cottage
На фото: маленькая открытая, серо-белая гостиная комната:: освещение в классическом стиле с с книжными шкафами и полками, белыми стенами, полом из сланца, печью-буржуйкой, фасадом камина из дерева, отдельно стоящим телевизором и черным полом для на участке и в саду с
На фото: маленькая открытая, серо-белая гостиная комната:: освещение в классическом стиле с с книжными шкафами и полками, белыми стенами, полом из сланца, печью-буржуйкой, фасадом камина из дерева, отдельно стоящим телевизором и черным полом для на участке и в саду с
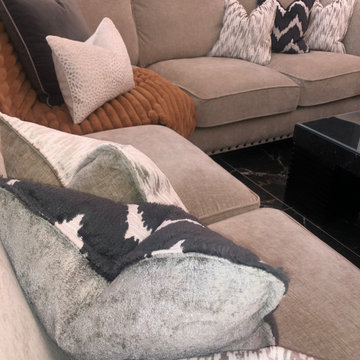
The client wanted to soften the room while maintaining the drama of the bold floors. So, we focused on fabrics and texture in here to create a more inviting atmosphere, to soften. While paired with the oversized black leather wall mirror and tables brings the bold to the space.
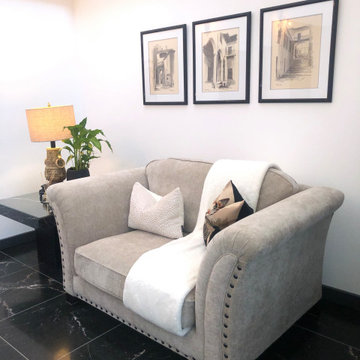
The client wanted to soften the room while maintaining the drama of the bold floors. So, we focused on fabrics and texture in here to create a more inviting atmosphere, to soften. While paired with the oversized black leather wall mirror and tables brings the bold to the space.
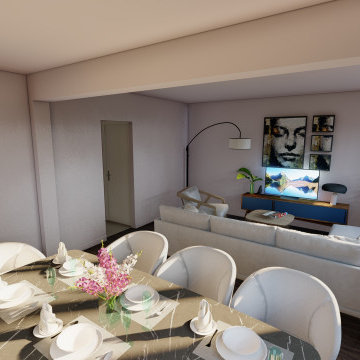
Une pièce spacieuse, des murs immaculés de blanc et de larges fenêtres pour davantage de lumière naturelle.
Pour le sol, nos décorateurs ont choisi un parquet stratifié plutôt sombre, contrastant avec les murs. Enfin, bien qu'élégant, l’ensemble reste sobre et fonctionnel.
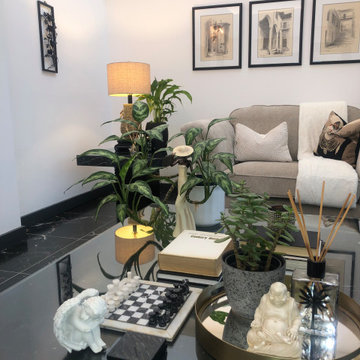
The client wanted to soften the room while maintaining the drama of the bold floors. So, we focused on fabrics and texture in here to create a more inviting atmosphere, to soften. While paired with the oversized black leather wall mirror and tables brings the bold to the space.
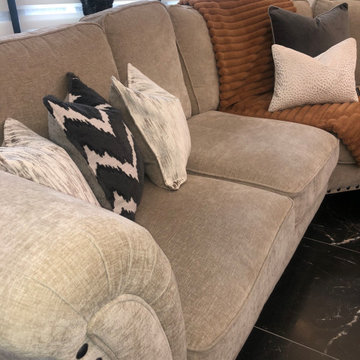
The client wanted to soften the room while maintaining the drama of the bold floors. So, we focused on fabrics and texture in here to create a more inviting atmosphere, to soften. While paired with the oversized black leather wall mirror and tables brings the bold to the space.
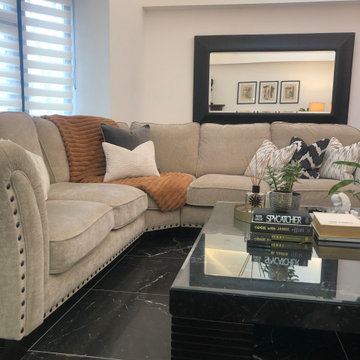
The client wanted to soften the room while maintaining the drama of the bold floors. So, we focused on fabrics and texture in here to create a more inviting atmosphere, to soften. While paired with the oversized black leather wall mirror and tables brings the bold to the space.
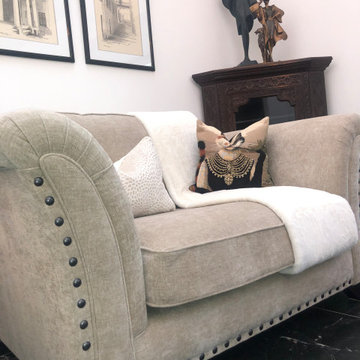
The client wanted to soften the room while maintaining the drama of the bold floors. So, we focused on fabrics and texture in here to create a more inviting atmosphere, to soften. While paired with the oversized black leather wall mirror and tables brings the bold to the space.
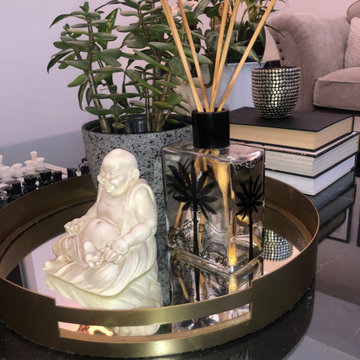
The client wanted to soften the room while maintaining the drama of the bold floors. So, we focused on fabrics and texture in here to create a more inviting atmosphere, to soften. While paired with the oversized black leather wall mirror and tables brings the bold to the space.
Гостиная комната:: освещение с черным полом – фото дизайна интерьера
3